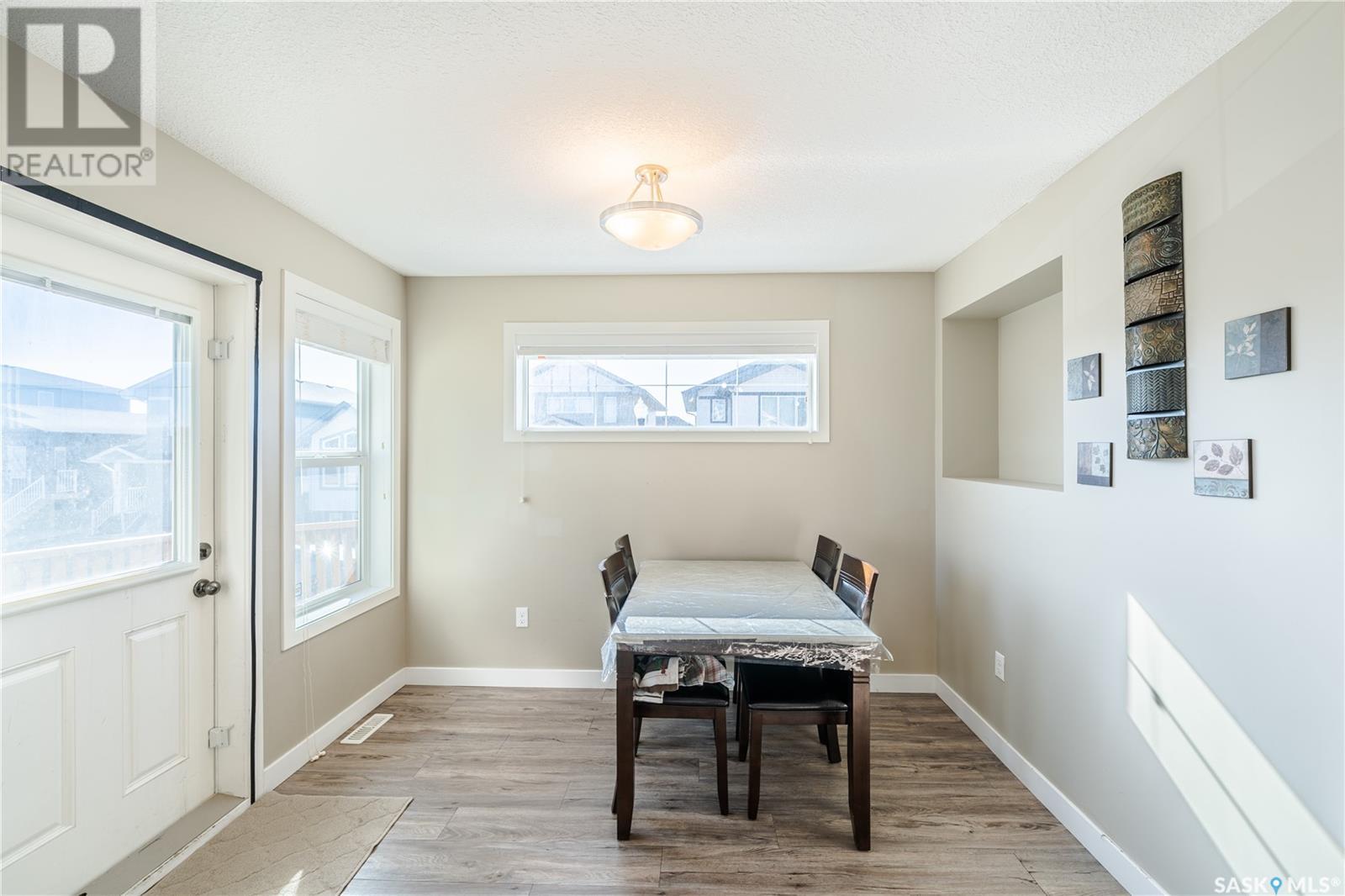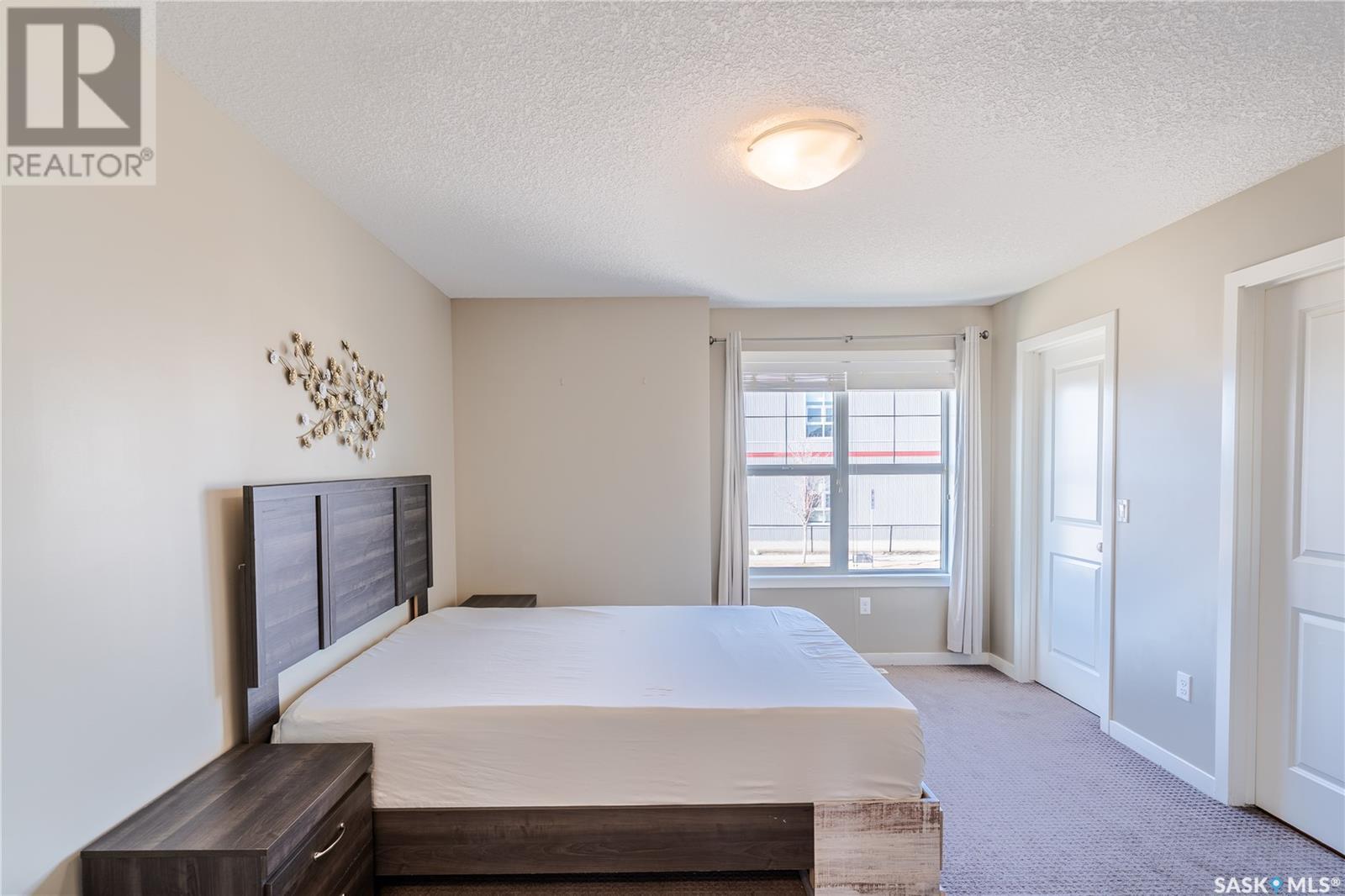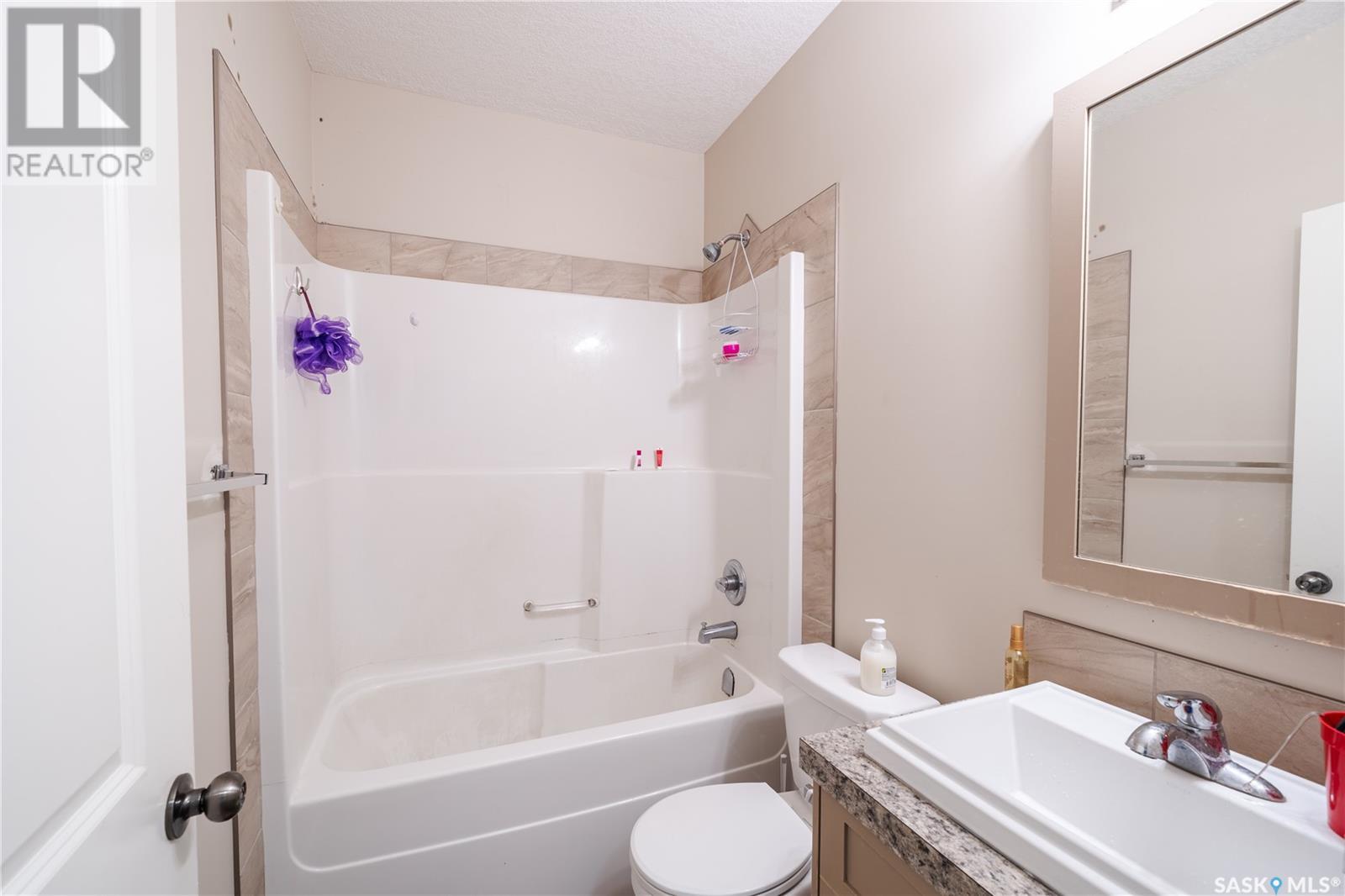5425 Aerodrome Road Regina, Saskatchewan S4W 0K4
$499,900
Welcome to 5425 Aerodrome Road, just steps away from Harbour Landing School! This charming and versatile home features a bright and spacious main floor with two bedrooms and two full bathrooms, including a primary bedroom with ensuite and walking closet. A modern kitchen with center island and a walk-in pantry. While the open-concept living and dining area is perfect for everyday comfort and entertaining. The basement offers a fully developed two bedrooms, one bathroom regulation suite with a separate entry, ideal for rental income, guests, or multigenerational living. Completing the property is a detached two-car garage offering ample space and convenience. With its prime location, thoughtful layout, and income potential, this home is perfect for families seeking space, style, and smart investment. (id:44479)
Open House
This property has open houses!
1:00 pm
Ends at:4:00 pm
Property Details
| MLS® Number | SK003097 |
| Property Type | Single Family |
| Neigbourhood | Harbour Landing |
Building
| Bathroom Total | 3 |
| Bedrooms Total | 4 |
| Appliances | Washer, Refrigerator, Dishwasher, Dryer, Microwave, Window Coverings, Garage Door Opener Remote(s), Stove |
| Architectural Style | Bi-level |
| Basement Development | Finished |
| Basement Type | Full (finished) |
| Constructed Date | 2014 |
| Cooling Type | Central Air Conditioning |
| Heating Fuel | Natural Gas |
| Heating Type | Forced Air, In Floor Heating |
| Size Interior | 1040 Sqft |
| Type | House |
Parking
| Detached Garage | |
| Parking Space(s) | 2 |
Land
| Acreage | No |
| Size Irregular | 3141.00 |
| Size Total | 3141 Sqft |
| Size Total Text | 3141 Sqft |
Rooms
| Level | Type | Length | Width | Dimensions |
|---|---|---|---|---|
| Basement | Living Room | 12 ft | 15 ft ,7 in | 12 ft x 15 ft ,7 in |
| Basement | Kitchen | 10 ft | 12 ft ,2 in | 10 ft x 12 ft ,2 in |
| Basement | Dining Room | 7 ft ,6 in | 8 ft | 7 ft ,6 in x 8 ft |
| Basement | Bedroom | 8 ft ,6 in | 8 ft | 8 ft ,6 in x 8 ft |
| Basement | Bedroom | 8 ft ,9 in | 10 ft ,6 in | 8 ft ,9 in x 10 ft ,6 in |
| Basement | 4pc Bathroom | Measurements not available | ||
| Main Level | Living Room | 11 ft | 14 ft | 11 ft x 14 ft |
| Main Level | Dining Room | 10 ft ,2 in | 8 ft ,10 in | 10 ft ,2 in x 8 ft ,10 in |
| Main Level | Kitchen | 11 ft | 12 ft | 11 ft x 12 ft |
| Main Level | Foyer | Measurements not available | ||
| Main Level | Primary Bedroom | 11 ft ,8 in | 13 ft ,6 in | 11 ft ,8 in x 13 ft ,6 in |
| Main Level | 4pc Ensuite Bath | Measurements not available | ||
| Main Level | Bedroom | 8 ft ,8 in | 11 ft | 8 ft ,8 in x 11 ft |
| Main Level | 4pc Bathroom | Measurements not available | ||
| Main Level | Laundry Room | Measurements not available |
https://www.realtor.ca/real-estate/28184374/5425-aerodrome-road-regina-harbour-landing
Interested?
Contact us for more information

Vipul Rabari
Salesperson
(306) 352-9696
100-1911 E Truesdale Drive
Regina, Saskatchewan S4V 2N1
(306) 359-1900

Sam Patel
Salesperson
(306) 352-9696
100-1911 E Truesdale Drive
Regina, Saskatchewan S4V 2N1
(306) 359-1900































