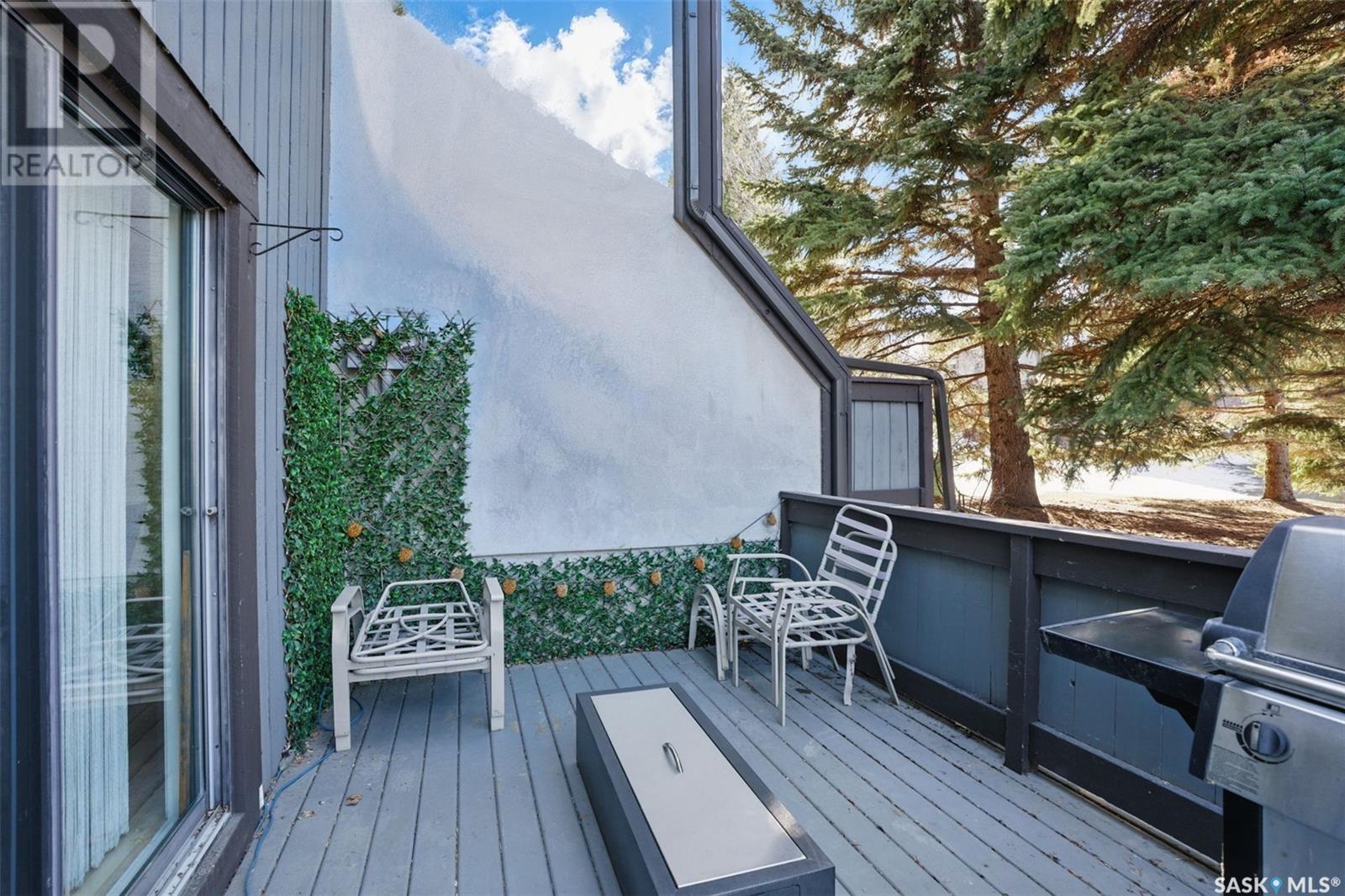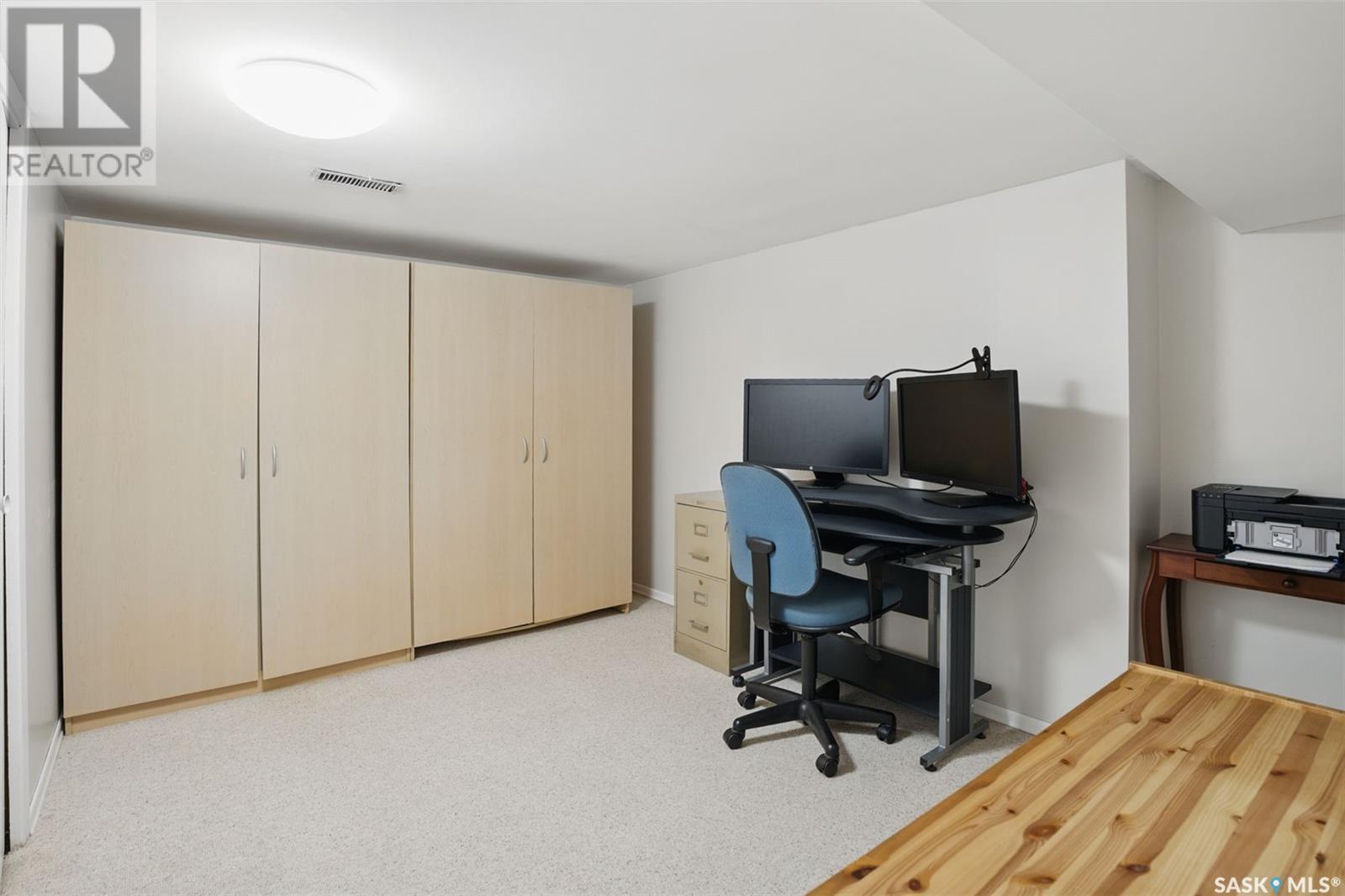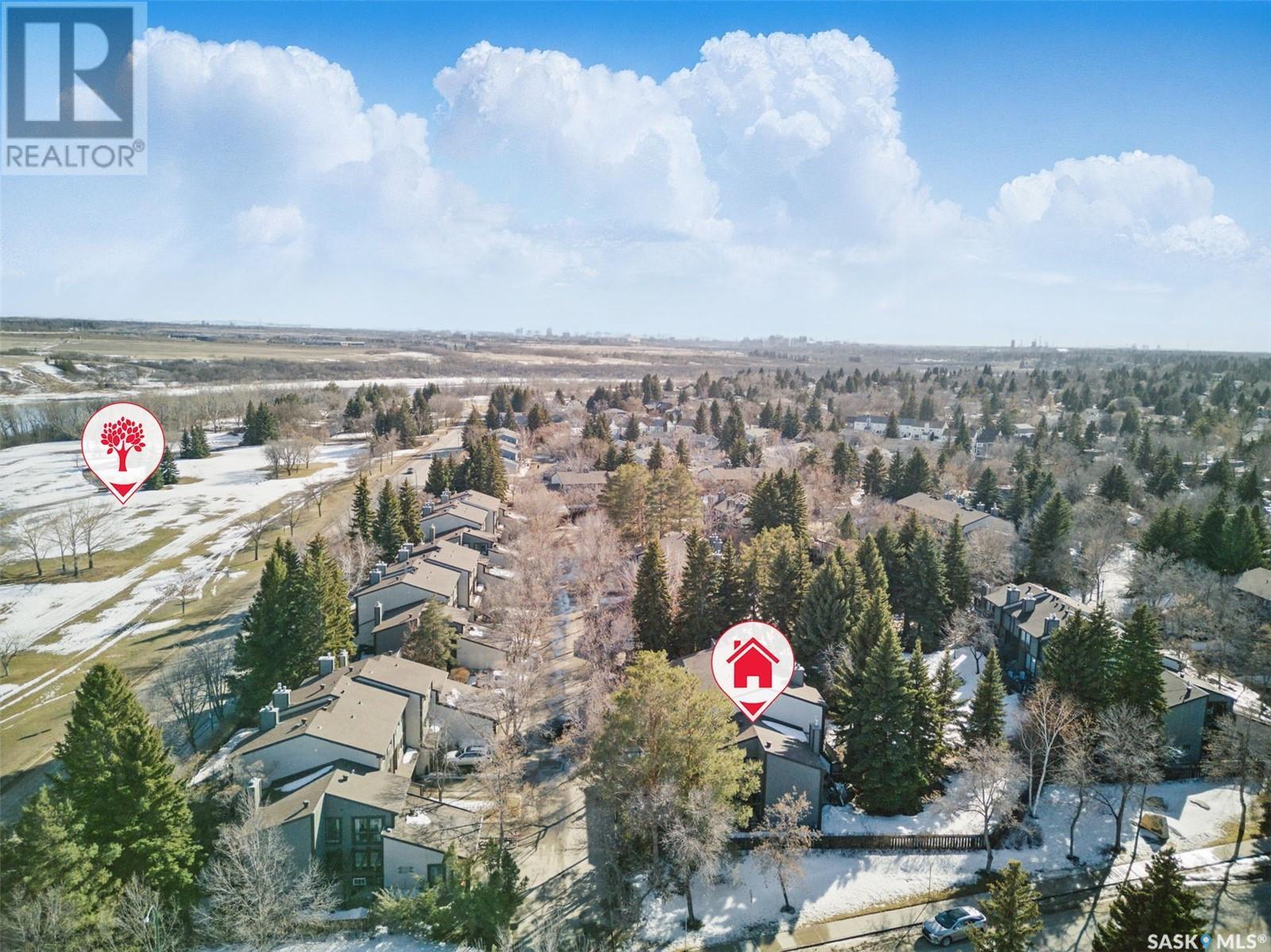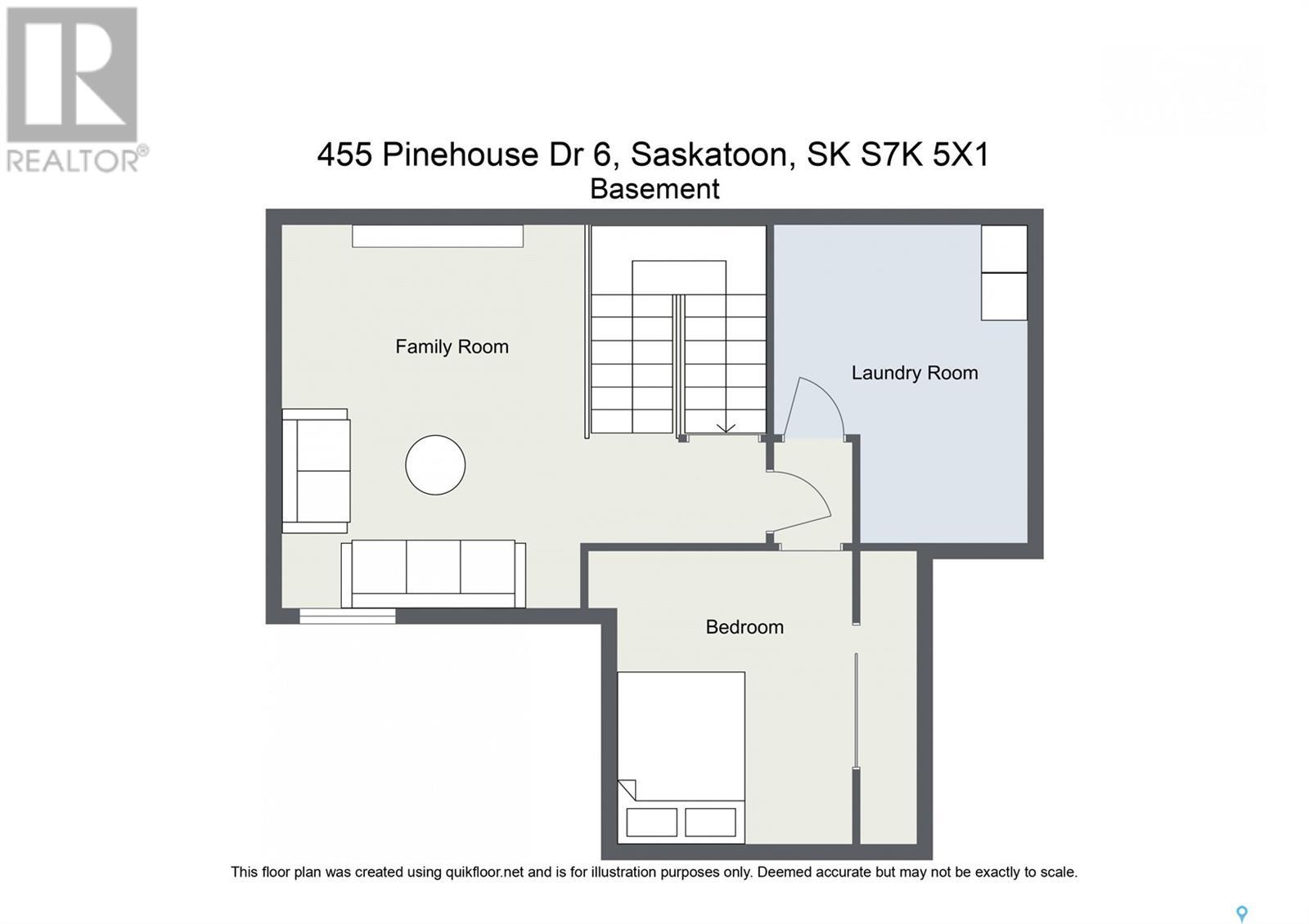#6 455 Pinehouse Drive Saskatoon, Saskatchewan S7K 5X1
$449,900Maintenance,
$535 Monthly
Maintenance,
$535 MonthlyAn opportunity to live in a prestigious Lawson Heights condominium community literally a stone's through from the South Saskatchewan River and Meewasin Trail. This meticulously maintained home features many upgrades including a Murphy bed in the 2nd level den and hardwoods throughout the main floor. The private deck overlooks green space and offers natural gas hook up to the BBQ and firetable. Pride of ownership is definitely evident through out this eexcutive condominium. View with confidence. You won' be disappointed. (id:44479)
Property Details
| MLS® Number | SK002768 |
| Property Type | Single Family |
| Neigbourhood | Lawson Heights |
| Community Features | Pets Allowed With Restrictions |
| Features | Treed, Double Width Or More Driveway |
| Pool Type | Outdoor Pool |
| Structure | Deck |
Building
| Bathroom Total | 2 |
| Bedrooms Total | 2 |
| Appliances | Washer, Refrigerator, Dishwasher, Dryer, Microwave, Garburator, Window Coverings, Garage Door Opener Remote(s), Hood Fan, Stove |
| Architectural Style | 2 Level |
| Basement Development | Finished |
| Basement Type | Full (finished) |
| Constructed Date | 1980 |
| Cooling Type | Central Air Conditioning |
| Fireplace Fuel | Gas |
| Fireplace Present | Yes |
| Fireplace Type | Conventional |
| Heating Fuel | Natural Gas |
| Heating Type | Forced Air |
| Stories Total | 2 |
| Size Interior | 1402 Sqft |
| Type | Row / Townhouse |
Parking
| Attached Garage | |
| Other | |
| Parking Space(s) | 2 |
Land
| Acreage | No |
| Fence Type | Partially Fenced |
| Landscape Features | Lawn, Underground Sprinkler |
Rooms
| Level | Type | Length | Width | Dimensions |
|---|---|---|---|---|
| Second Level | Primary Bedroom | 14 ft | 14 ft x Measurements not available | |
| Second Level | 3pc Ensuite Bath | Measurements not available | ||
| Second Level | Bedroom | 12 ft | 12 ft x Measurements not available | |
| Second Level | 4pc Bathroom | Measurements not available | ||
| Second Level | Den | 9'6 x 8'4 | ||
| Basement | Family Room | 15 ft | 15 ft x Measurements not available | |
| Basement | Other | 12 ft | 9 ft | 12 ft x 9 ft |
| Basement | Laundry Room | Measurements not available | ||
| Basement | Other | Measurements not available | ||
| Main Level | Living Room | 13 ft | Measurements not available x 13 ft | |
| Main Level | Dining Room | 12 ft | 12 ft x Measurements not available | |
| Main Level | Kitchen | 9 ft | 8 ft | 9 ft x 8 ft |
| Main Level | Dining Nook | 7 ft | 8 ft | 7 ft x 8 ft |
https://www.realtor.ca/real-estate/28175145/6-455-pinehouse-drive-saskatoon-lawson-heights
Interested?
Contact us for more information

Allan J Didur
Salesperson
(306) 955-6235
https://www.theexecutives.ca/
https://www.facebook.com/pages/The-eXecutives-didur-associates/168520759888901
https://www.instagram.com/execassociates/
https://twitter.com/execdidur

3032 Louise Street
Saskatoon, Saskatchewan S7J 3L8
(306) 373-7520
(306) 955-6235
rexsaskatoon.com/

Christian Didur
Associate Broker
www.theexecutives.ca/
https://www.facebook.com/TheExecutivesDidurAssociates/
https://www.instagram.com/execassociates/
https://twitter.com/execdidur
https://www.linkedin.com/company/11858397/admin/

3032 Louise Street
Saskatoon, Saskatchewan S7J 3L8
(306) 373-7520
(306) 955-6235
rexsaskatoon.com/










































