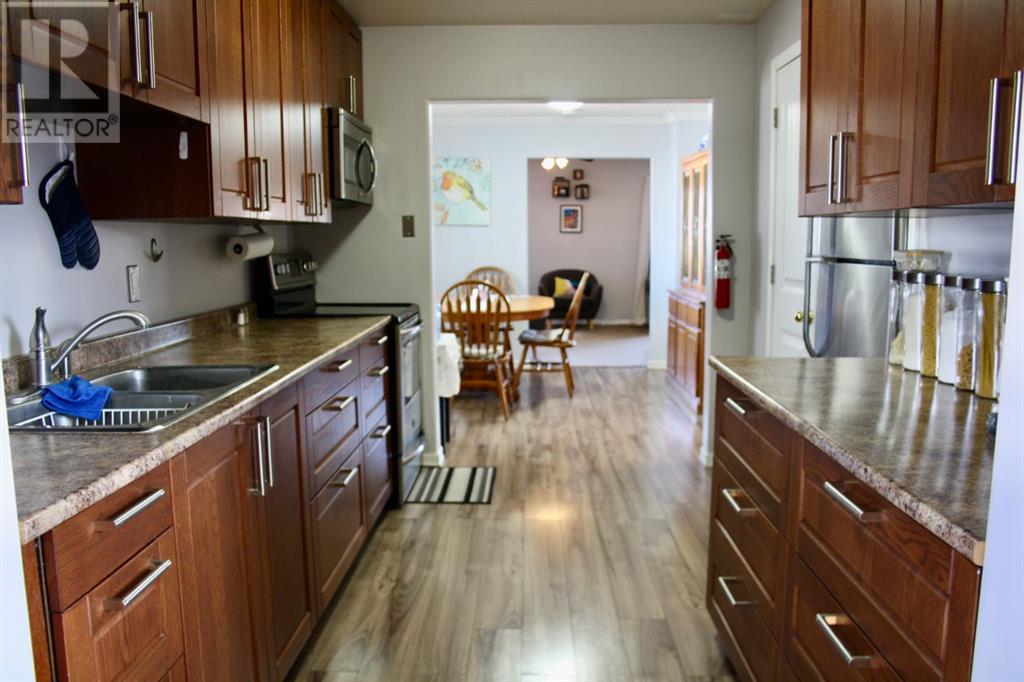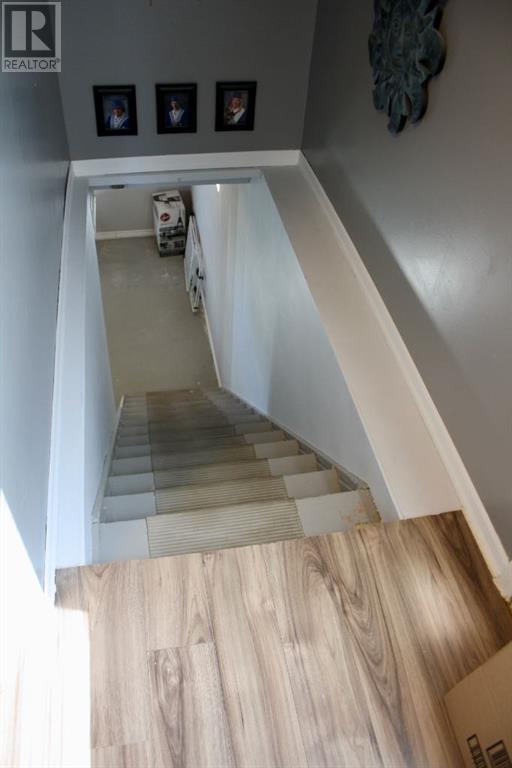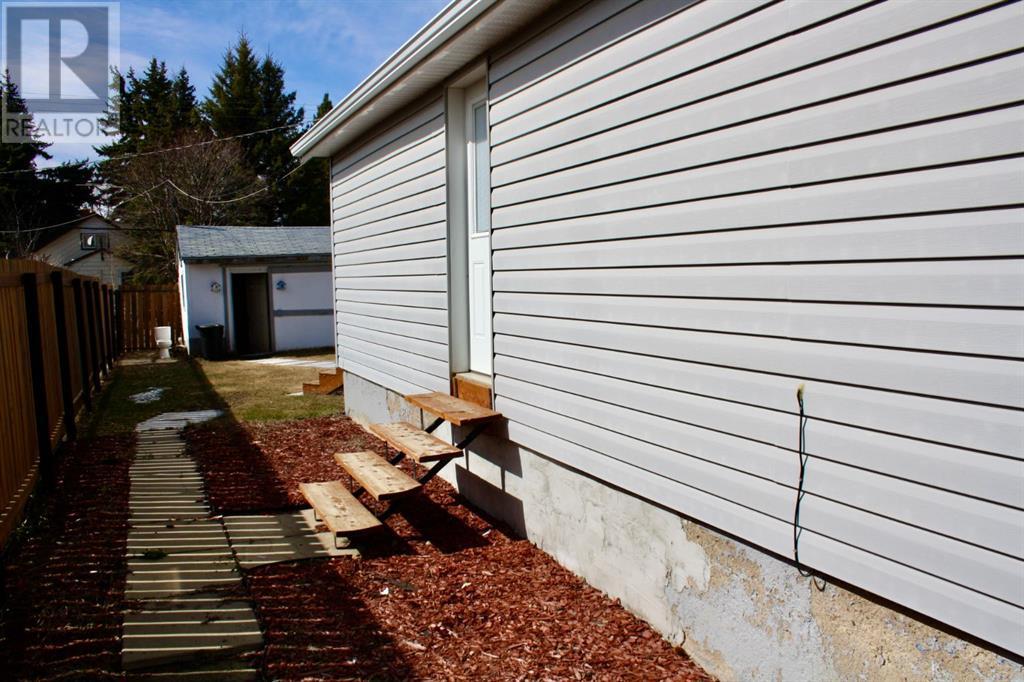112 Certre Street Neilburg, Saskatchewan S0M 2C0
$129,900
This charming 877 sq. ft. raised bungalow on Main Street in Neilburg is ideally located just down from the school and a shot walk to local amenities. The main floor features a cozy living area, dedicated dining room, galley kitchen with new stainless steel appliances, an updated 4-piece bathroom, one bedroom, and a spacious entry with extra storage. The basement offers an additional bedroom, a den (no window), a 2-piece bathroom awaiting completion, and space for a future family room. As an added bonus of this property, a 13’ x 30’ detached garage is located out back and provides ample storage and parking options. The home has seen numerous upgrades throughout including vinyl windows, doors, siding, shingles, decks, flooring, paint, cabinets, bathroom fixtures, lighting, and more—making it truly move-in ready. This one will not disappoint, don’t miss your chance to own this beautifully updated home—book your showing today! (id:44479)
Property Details
| MLS® Number | A2212220 |
| Property Type | Single Family |
| Amenities Near By | Park, Playground, Schools, Shopping |
| Features | See Remarks, Back Lane, Pvc Window |
| Parking Space Total | 2 |
| Plan | Bt6096 |
| Structure | Deck, See Remarks |
Building
| Bathroom Total | 2 |
| Bedrooms Above Ground | 1 |
| Bedrooms Below Ground | 1 |
| Bedrooms Total | 2 |
| Appliances | Refrigerator, Stove, Microwave Range Hood Combo, Washer & Dryer |
| Architectural Style | Bungalow |
| Basement Development | Partially Finished |
| Basement Type | Full (partially Finished) |
| Constructed Date | 1945 |
| Construction Material | Wood Frame |
| Construction Style Attachment | Detached |
| Cooling Type | None |
| Exterior Finish | Vinyl Siding |
| Flooring Type | Carpeted, Laminate, Linoleum, Tile |
| Foundation Type | Poured Concrete |
| Half Bath Total | 1 |
| Heating Type | Forced Air |
| Stories Total | 1 |
| Size Interior | 877 Sqft |
| Total Finished Area | 877 Sqft |
| Type | House |
Parking
| Other | |
| Detached Garage | 1 |
Land
| Acreage | No |
| Fence Type | Partially Fenced |
| Land Amenities | Park, Playground, Schools, Shopping |
| Landscape Features | Landscaped, Lawn |
| Size Depth | 36.62 M |
| Size Frontage | 15.54 M |
| Size Irregular | 0.14 |
| Size Total | 0.14 Ac|4,051 - 7,250 Sqft |
| Size Total Text | 0.14 Ac|4,051 - 7,250 Sqft |
| Zoning Description | R1 |
Rooms
| Level | Type | Length | Width | Dimensions |
|---|---|---|---|---|
| Basement | Bedroom | 12.75 Ft x 8.58 Ft | ||
| Basement | Den | 12.83 Ft x 8.58 Ft | ||
| Basement | 2pc Bathroom | 7.25 Ft x 4.83 Ft | ||
| Basement | Family Room | 12.83 Ft x 17.83 Ft | ||
| Main Level | Primary Bedroom | 11.58 Ft x 8.17 Ft | ||
| Main Level | Other | 9.83 Ft x 8.83 Ft | ||
| Main Level | Kitchen | 8.00 Ft x 11.58 Ft | ||
| Main Level | Dining Room | 9.50 Ft x 10.75 Ft | ||
| Main Level | Living Room | 12.08 Ft x 19.08 Ft | ||
| Main Level | 4pc Bathroom | 4.92 Ft x 8.00 Ft |
https://www.realtor.ca/real-estate/28177940/112-certre-street-neilburg
Interested?
Contact us for more information

Matthew Wall
Associate

5726 - 44 Street
Lloydminster, Alberta T9V 0B6
(780) 808-2700
(780) 808-2715
realestatelloydminster.com/

















































