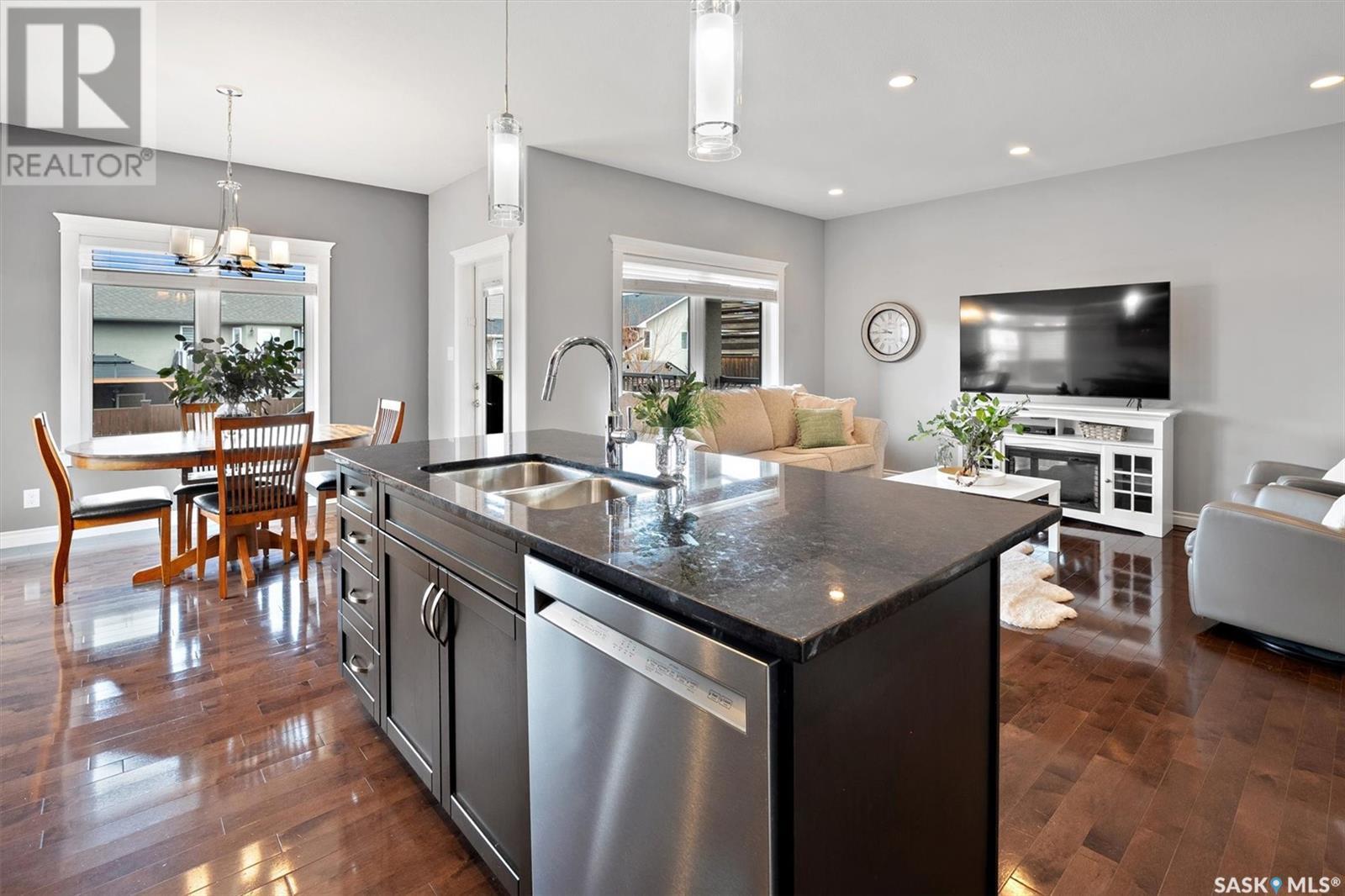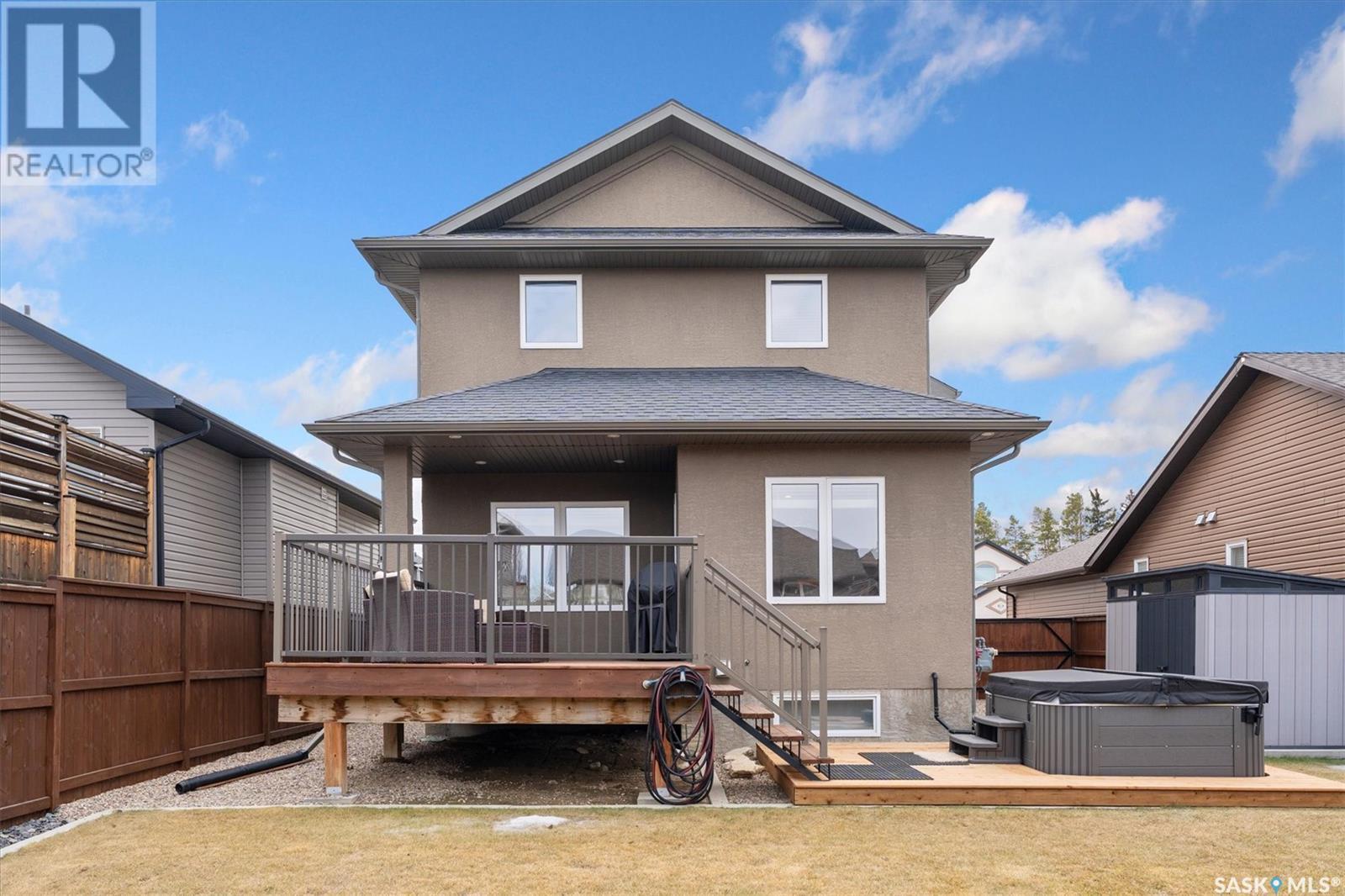342 Atton Crescent Saskatoon, Saskatchewan S7W 0K7
$599,900
Welcome to this stunning 1,738 sq ft two-storey home located in the sought-after community of Evergreen. From the moment you step inside, you'll be impressed by the open-concept layout, rich hardwood floors, and granite countertops that add a touch of luxury throughout the main level. The main floor is designed for both everyday living and entertaining, featuring a spacious living area, stylish kitchen with ample counter space, and a convenient 2-piece bathroom. Upstairs, you’ll find three generously sized bedrooms, including a primary suite with a 4-piece ensuite, as well as another full 4-piece bathroom for added convenience. The fully developed basement offers even more space with a cozy family room, an additional bedroom, a full 4-piece bathroom, and a dedicated laundry room—perfect for guests or a growing family. Step outside to enjoy a fully landscaped yard with a large deck, ideal for summer BBQs and relaxing evenings. Additional features include a double attached garage and RV parking, giving you space for all your vehicles and toys. Don’t miss this opportunity to own a well-maintained home in a family-friendly neighborhood close to parks, schools, and all amenities. Book your private showing today! (id:44479)
Open House
This property has open houses!
1:00 pm
Ends at:3:00 pm
Property Details
| MLS® Number | SK002801 |
| Property Type | Single Family |
| Neigbourhood | Evergreen |
| Features | Rectangular |
| Structure | Deck |
Building
| Bathroom Total | 4 |
| Bedrooms Total | 4 |
| Appliances | Washer, Refrigerator, Dishwasher, Dryer, Microwave, Window Coverings, Garage Door Opener Remote(s), Storage Shed, Stove |
| Architectural Style | 2 Level |
| Basement Development | Finished |
| Basement Type | Full (finished) |
| Constructed Date | 2012 |
| Cooling Type | Central Air Conditioning |
| Heating Fuel | Natural Gas |
| Heating Type | Forced Air |
| Stories Total | 2 |
| Size Interior | 1738 Sqft |
| Type | House |
Parking
| Attached Garage | |
| R V | |
| Heated Garage | |
| Parking Space(s) | 6 |
Land
| Acreage | No |
| Fence Type | Fence |
| Landscape Features | Lawn |
| Size Frontage | 48 Ft |
| Size Irregular | 5568.00 |
| Size Total | 5568 Sqft |
| Size Total Text | 5568 Sqft |
Rooms
| Level | Type | Length | Width | Dimensions |
|---|---|---|---|---|
| Second Level | 4pc Bathroom | Measurements not available | ||
| Second Level | Bedroom | 11 ft ,3 in | 12 ft ,1 in | 11 ft ,3 in x 12 ft ,1 in |
| Second Level | Bedroom | 11 ft ,3 in | 12 ft ,1 in | 11 ft ,3 in x 12 ft ,1 in |
| Second Level | Primary Bedroom | 13 ft ,1 in | 15 ft ,8 in | 13 ft ,1 in x 15 ft ,8 in |
| Second Level | 4pc Ensuite Bath | Measurements not available | ||
| Basement | Laundry Room | 7 ft ,3 in | 7 ft ,11 in | 7 ft ,3 in x 7 ft ,11 in |
| Basement | 3pc Bathroom | Measurements not available | ||
| Basement | Family Room | 11 ft ,8 in | 14 ft ,8 in | 11 ft ,8 in x 14 ft ,8 in |
| Basement | Bedroom | 9 ft ,3 in | 9 ft ,9 in | 9 ft ,3 in x 9 ft ,9 in |
| Basement | Other | 5 ft ,8 in | 10 ft ,7 in | 5 ft ,8 in x 10 ft ,7 in |
| Main Level | Living Room | 12 ft | 15 ft ,1 in | 12 ft x 15 ft ,1 in |
| Main Level | Dining Room | 9 ft ,10 in | 11 ft ,3 in | 9 ft ,10 in x 11 ft ,3 in |
| Main Level | Kitchen | 10 ft ,8 in | 14 ft ,6 in | 10 ft ,8 in x 14 ft ,6 in |
| Main Level | 2pc Bathroom | Measurements not available |
https://www.realtor.ca/real-estate/28177174/342-atton-crescent-saskatoon-evergreen
Interested?
Contact us for more information

Lisa Mueller
Associate Broker
(306) 242-5503
https://www.youtube.com/embed/fai2z_w6jIE
https://www.lisamueller.ca/
310 Wellman Lane - #210
Saskatoon, Saskatchewan S7T 0J1
(306) 653-8222
(306) 242-5503




















































