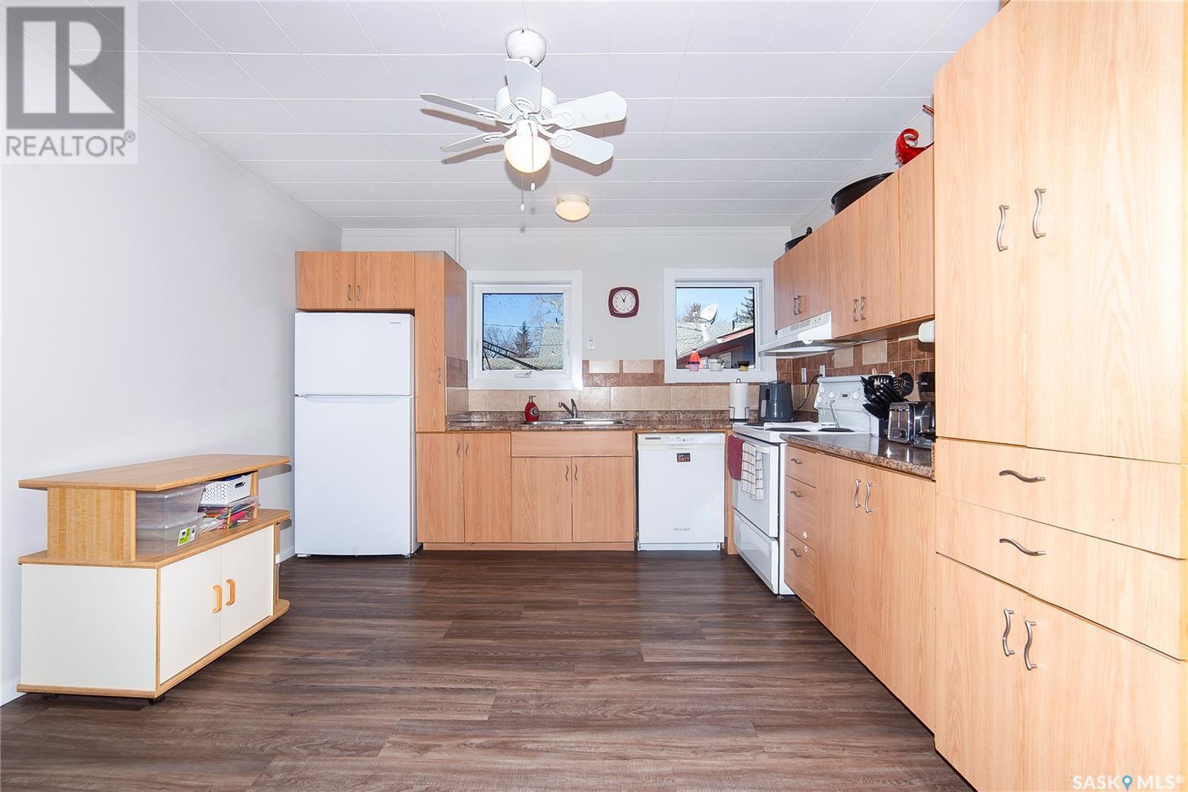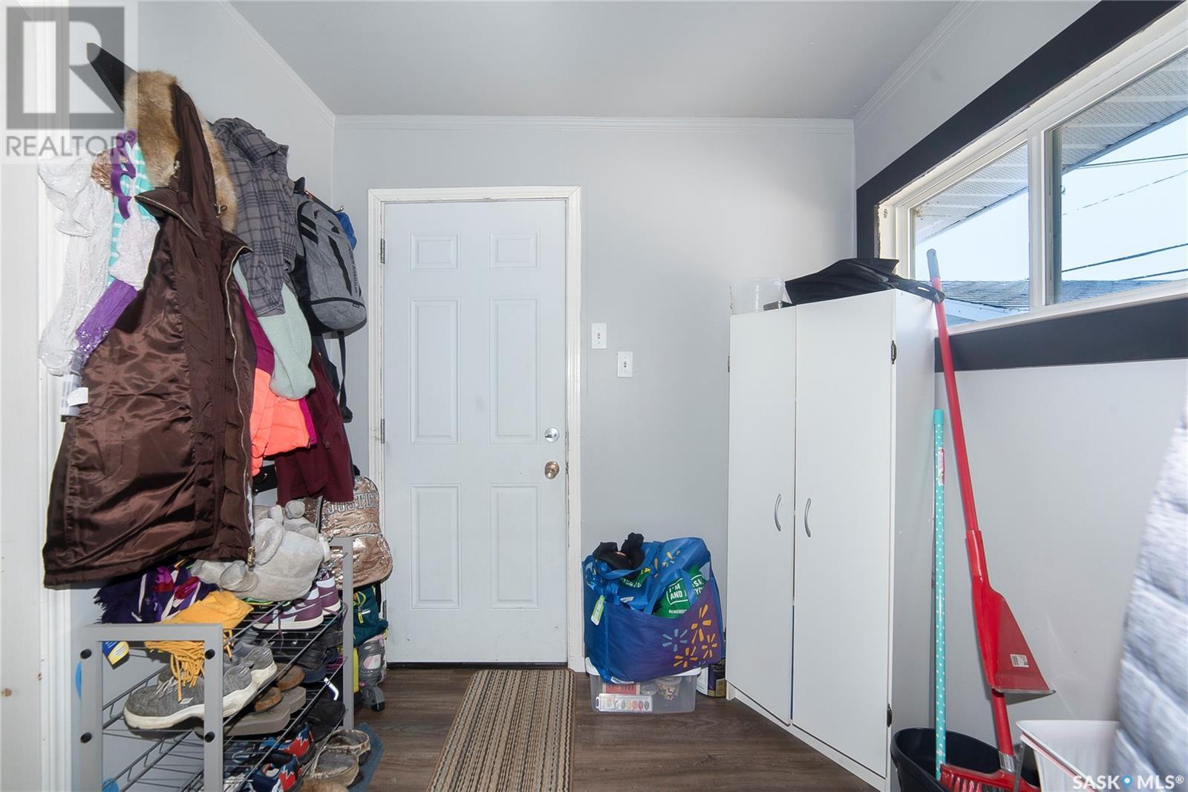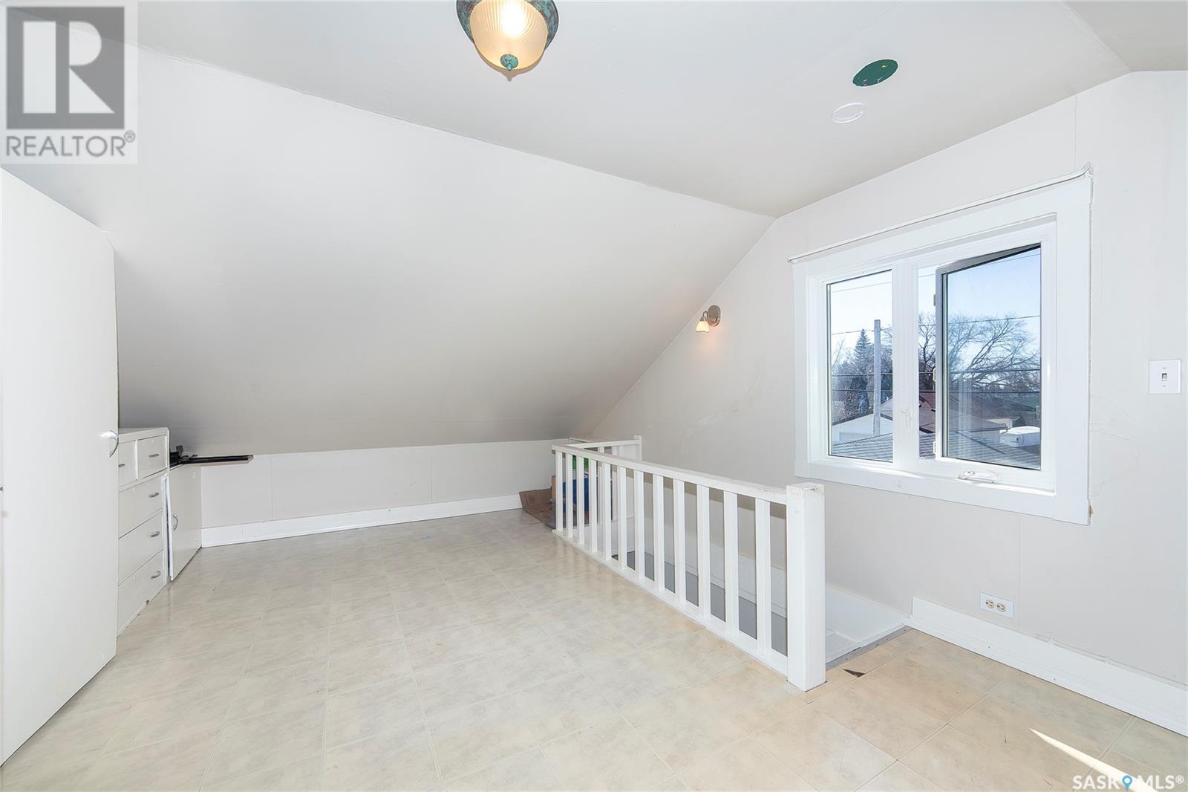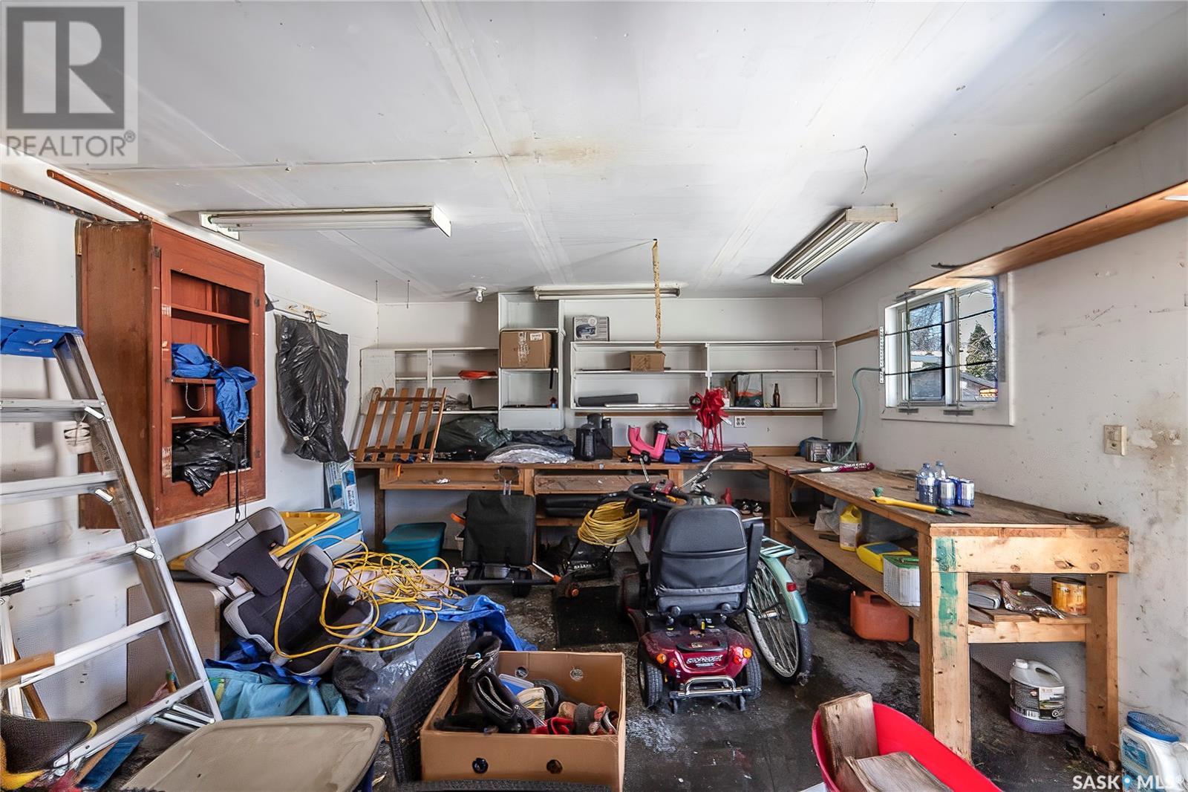3013 5th Street Rosthern, Saskatchewan S0K 3R0
$249,900
Welcome to the vibrant town of Rosthern. This well maintained 1½-story home spans 968 sq/ft and includes 2 bedrooms and 1 bathroom. Significant updates have been completed in recent years, including new asphalt shingles and eavestroughs in 2024, fully renovated four-piece bathroom in 2023, and luxury vinyl plank flooring installed throughout the main floor in 2022. Additionally, the wrap-around deck was replaced and outfitted with a durable metal cover in 2022, and six new triple-pane windows were installed in 2019. The property comes fully equipped with all appliances, ensuring a smooth transition for its new owner. A long, single-car concrete driveway leads to an oversized 15' x 33' detached, fully insulated garage, providing ample space and options for storage. Ideally located between a public school, park/pool, and a variety of shopping options along the main street, this home offers both convenience and comfort. Contact your preferred real estate agent today to schedule a viewing. (id:44479)
Property Details
| MLS® Number | SK002569 |
| Property Type | Single Family |
| Features | Lane, Rectangular, Sump Pump |
| Structure | Deck |
Building
| Bathroom Total | 1 |
| Bedrooms Total | 2 |
| Appliances | Washer, Refrigerator, Dishwasher, Dryer, Window Coverings, Hood Fan, Stove |
| Basement Type | Full, Partial |
| Constructed Date | 1928 |
| Cooling Type | Wall Unit, Window Air Conditioner |
| Heating Fuel | Natural Gas |
| Heating Type | Forced Air |
| Stories Total | 2 |
| Size Interior | 968 Sqft |
| Type | House |
Parking
| Detached Garage | |
| Parking Space(s) | 4 |
Land
| Acreage | No |
| Fence Type | Fence |
| Landscape Features | Lawn |
| Size Frontage | 50 Ft |
| Size Irregular | 6000.00 |
| Size Total | 6000 Sqft |
| Size Total Text | 6000 Sqft |
Rooms
| Level | Type | Length | Width | Dimensions |
|---|---|---|---|---|
| Second Level | Bedroom | 12'5 x 21'1 | ||
| Second Level | Bonus Room | 12'3 x 21'1 | ||
| Basement | Bedroom | 9'8 x 15'1 | ||
| Basement | Playroom | 7'2 x 9'4 | ||
| Basement | Laundry Room | Measurements not available | ||
| Main Level | Living Room | 20'10 x 12'4 | ||
| Main Level | Dining Room | 8'4 x 9'10 | ||
| Main Level | Kitchen | 11'2 x 12'1 | ||
| Main Level | 4pc Bathroom | 7'8 x 8'2 | ||
| Main Level | Mud Room | 6'4 x 7'8 |
https://www.realtor.ca/real-estate/28177395/3013-5th-street-rosthern
Interested?
Contact us for more information

Adam Humenuik
Salesperson
714 Duchess Street
Saskatoon, Saskatchewan S7K 0R3
(306) 653-2213
(888) 623-6153
https://boyesgrouprealty.com/








































