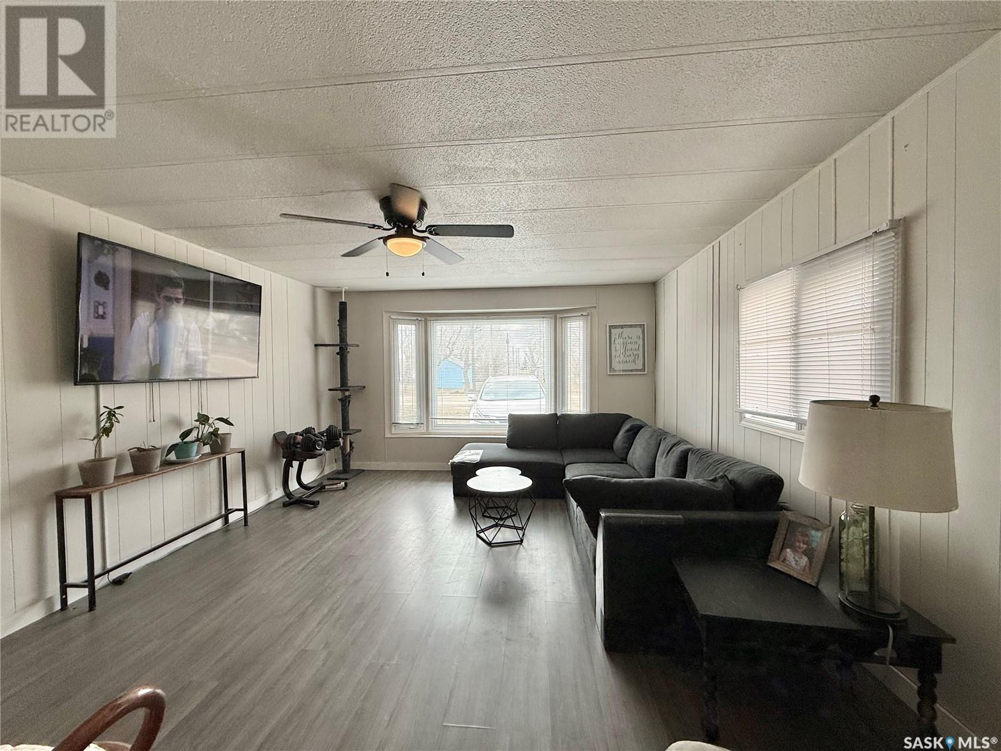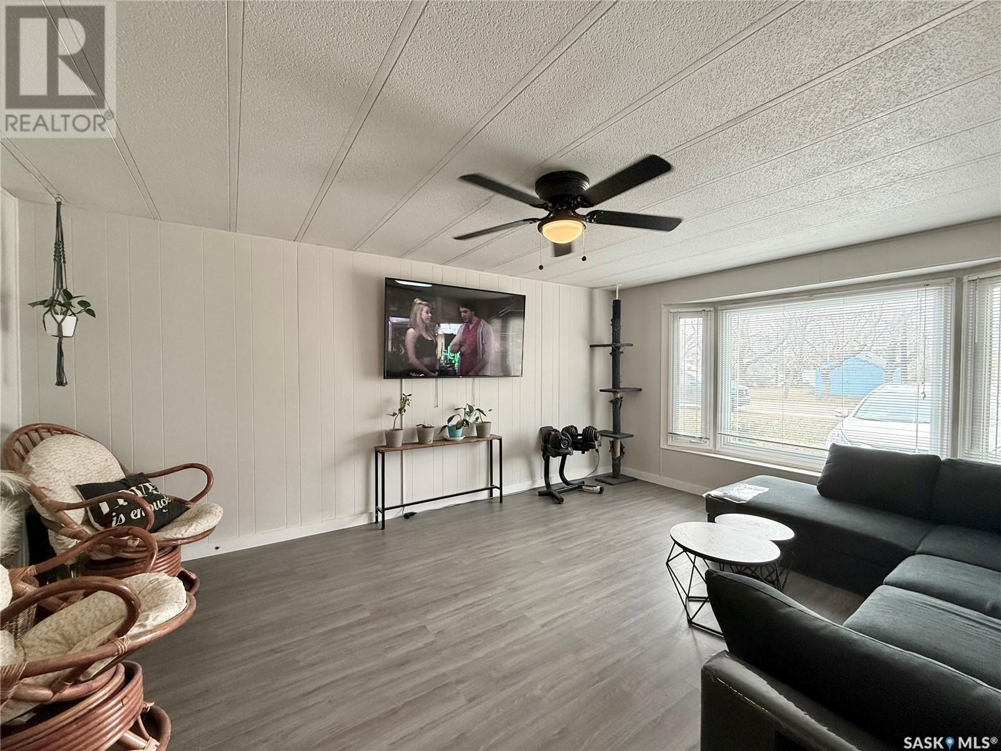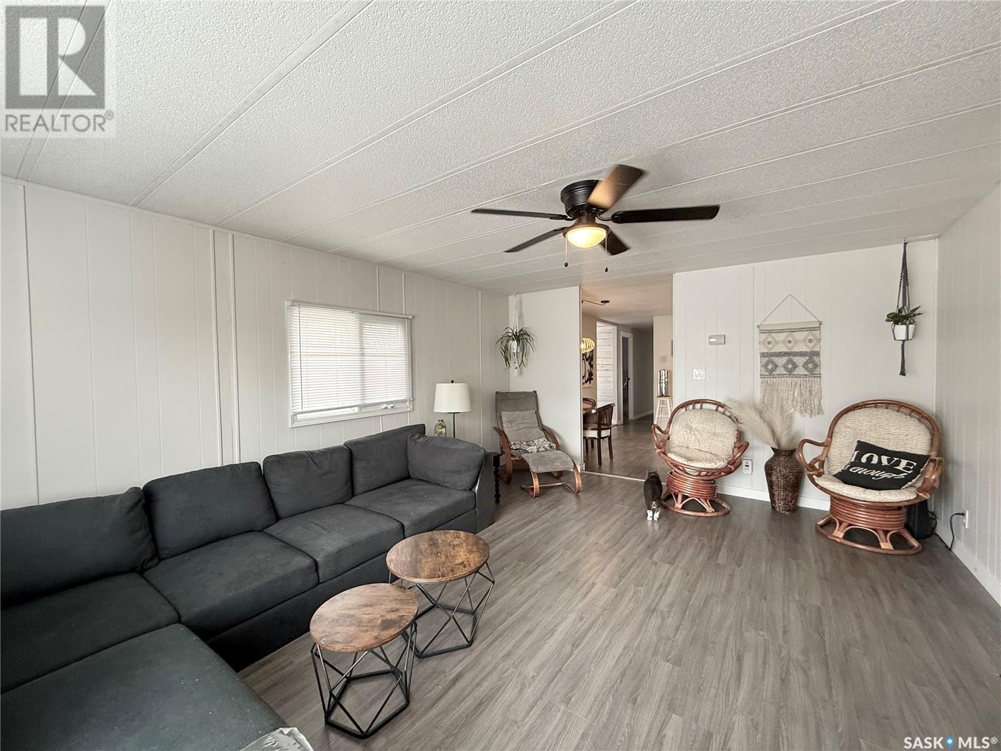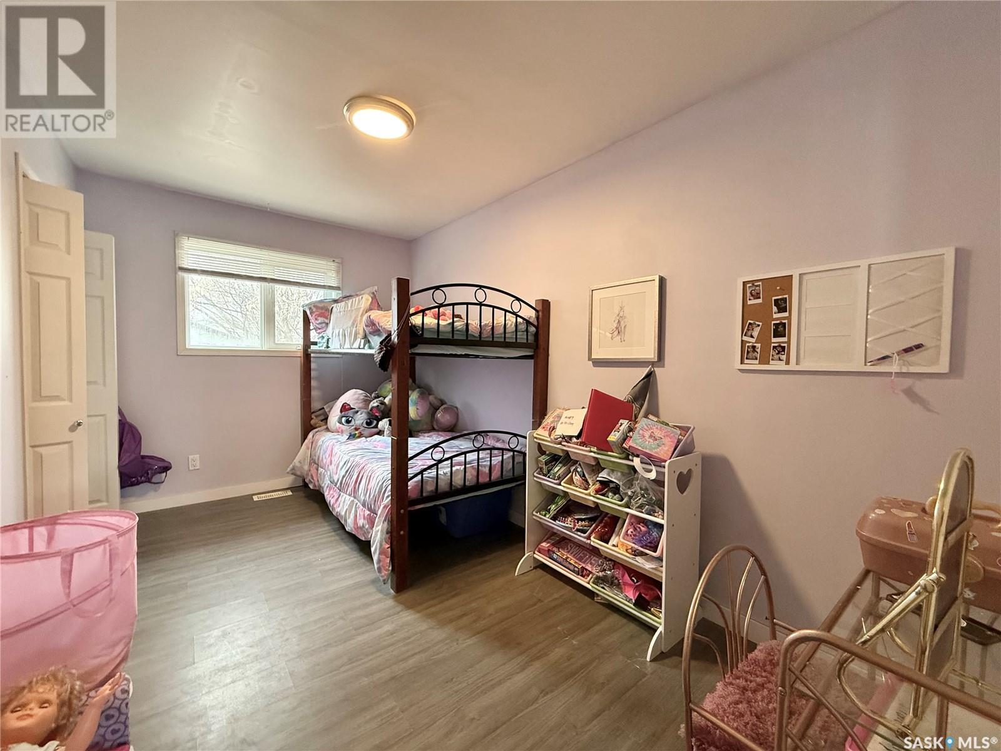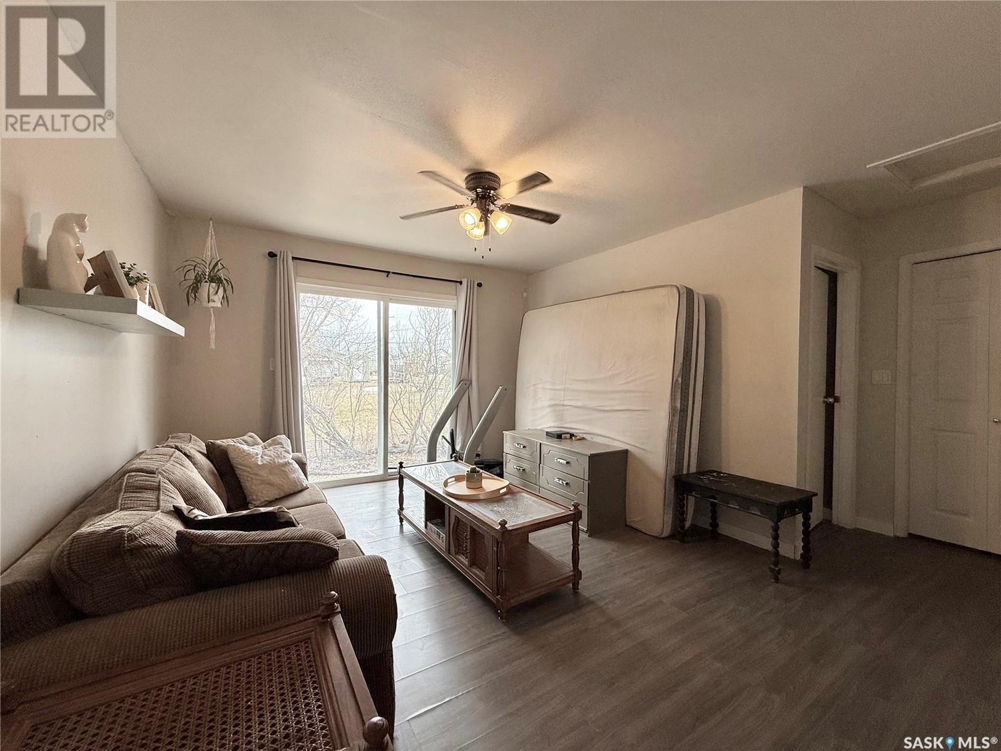530 Alexandria Avenue Bethune, Saskatchewan S0H 0H0
$117,000
Affordable and move in ready! So much space for a growing family with spacious bright rooms. Painted in modern tones and light grey laminate throughout makes it easy to keep clean. Living room at the front of the house with a bonus family room near the back. Everyone has their own space. Large foyer greets your guests and has a good-sized closet to store your outdoor gear. Main part of the home has a large eat-in kitchen that is open to the living room with a south facing window. Kitchen has white cabinetry with contrasting black subway tile backsplash. Double stainless-steel sink under the window and a walk-in pantry for additional storage. Main hall has 4 sizeable bedrooms, family room, laundry room and a deep storage closet. Family room gives another space for kids to watch TV or a homework station. Garden doors lead to the backyard where a wall of trees, when full of leaves, will offer a lot of privacy. Fenced-off area at the front allows for BBQ, fire pit and a hot tub. Enjoy the peacefulness of small town living but close to the city. Bethune is only 35 minutes away on a well maintained highway. Elementary school is 3 blocks away. Some amenities in town. Shingles replaced in 2024. (id:44479)
Property Details
| MLS® Number | SK002933 |
| Property Type | Single Family |
| Features | Treed, Lane, Rectangular |
Building
| Bathroom Total | 1 |
| Bedrooms Total | 4 |
| Appliances | Washer, Refrigerator, Dryer, Storage Shed, Stove |
| Architectural Style | Mobile Home |
| Constructed Date | 1979 |
| Heating Fuel | Natural Gas |
| Heating Type | Forced Air |
| Size Interior | 1470 Sqft |
| Type | Mobile Home |
Parking
| None | |
| Gravel | |
| Parking Space(s) | 3 |
Land
| Acreage | No |
| Fence Type | Partially Fenced |
| Landscape Features | Lawn |
| Size Irregular | 5990.00 |
| Size Total | 5990 Sqft |
| Size Total Text | 5990 Sqft |
Rooms
| Level | Type | Length | Width | Dimensions |
|---|---|---|---|---|
| Main Level | Foyer | 7 ft ,6 in | 5 ft ,8 in | 7 ft ,6 in x 5 ft ,8 in |
| Main Level | Living Room | 16 ft ,7 in | 13 ft ,4 in | 16 ft ,7 in x 13 ft ,4 in |
| Main Level | Kitchen/dining Room | 11 ft ,4 in | 11 ft ,4 in | 11 ft ,4 in x 11 ft ,4 in |
| Main Level | Bedroom | 8 ft ,2 in | 13 ft ,6 in | 8 ft ,2 in x 13 ft ,6 in |
| Main Level | Bedroom | 7 ft ,2 in | 7 ft | 7 ft ,2 in x 7 ft |
| Main Level | Bedroom | 13 ft ,3 in | 9 ft ,11 in | 13 ft ,3 in x 9 ft ,11 in |
| Main Level | Bedroom | 11 ft | 7 ft ,10 in | 11 ft x 7 ft ,10 in |
| Main Level | 4pc Bathroom | 5 ft | 7 ft ,8 in | 5 ft x 7 ft ,8 in |
| Main Level | Family Room | 11 ft ,10 in | 13 ft ,6 in | 11 ft ,10 in x 13 ft ,6 in |
| Main Level | Laundry Room | 7 ft ,3 in | 7 ft | 7 ft ,3 in x 7 ft |
| Main Level | Storage | 4 ft | 7 ft ,8 in | 4 ft x 7 ft ,8 in |
https://www.realtor.ca/real-estate/28177389/530-alexandria-avenue-bethune
Interested?
Contact us for more information
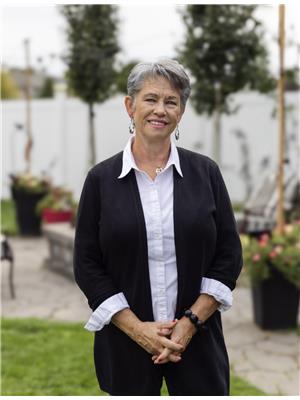
Karen Ryan
Salesperson
https://www.karenryan.ca/

1362 Lorne Street
Regina, Saskatchewan S4R 2K1
(306) 779-3000
(306) 779-3001
www.realtyexecutivesdiversified.com/














