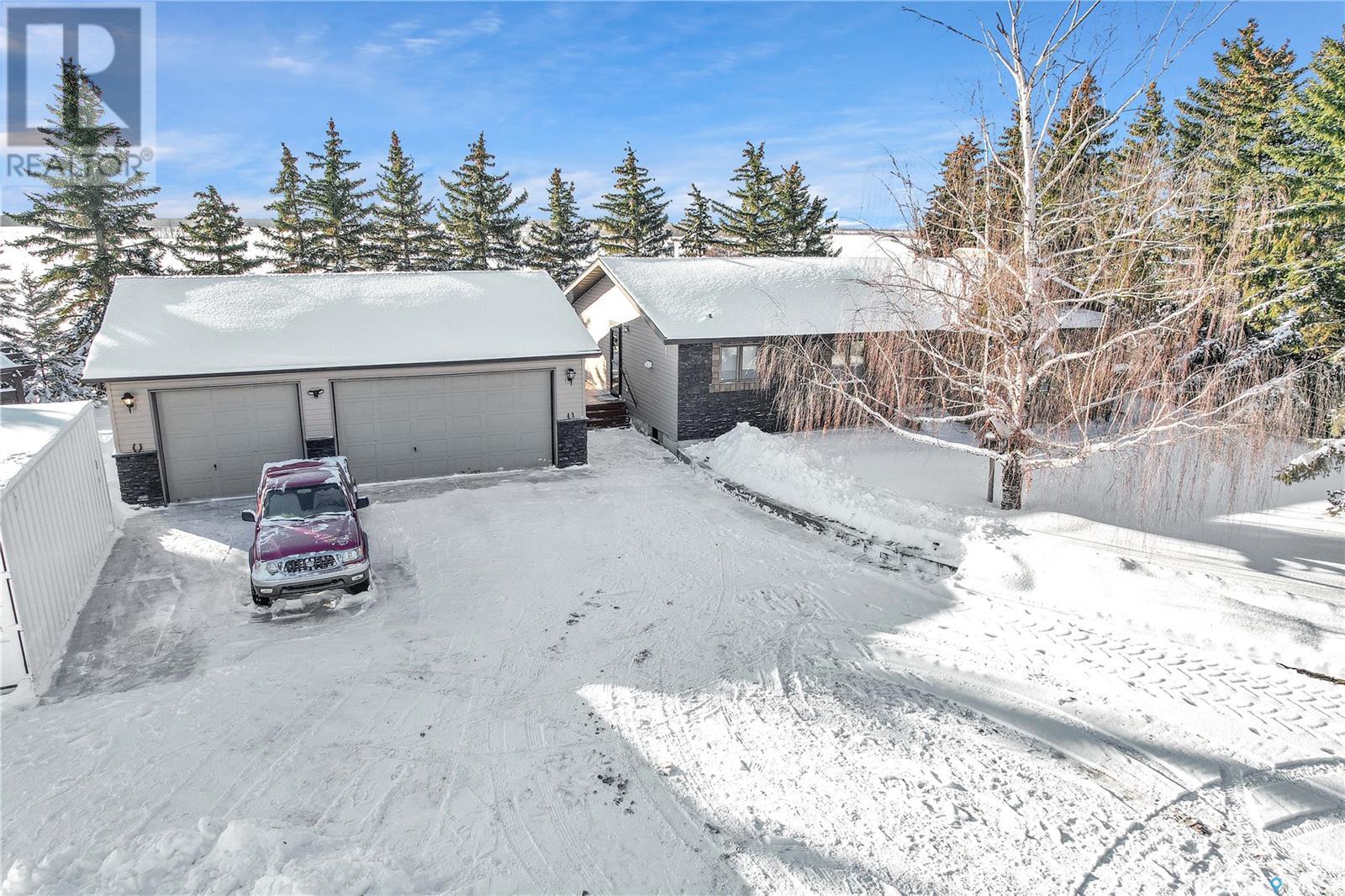Saskatoon Spruce Acres Corman Park Rm No. 344, Saskatchewan S7K 1P3
$949,900
Saskatoon Spruce Acres is conveniently located just 4 minutes from the edge of Saskatoon and neighboring Hidden Ridge & Applewood Estates. The property is surrounded by mature spruce trees and is a private oasis just minutes from the City. The house is a bungalow and comes equipped with a dream kitchen, main floor laundry, large basement recreation room, and more! The rich hardwood floors extend through the open kitchen, dining room and living room which has a built-in wall unit and gas fireplace. The kitchen has a large butcher block island, gas stove, custom cabinets and built-in refrigerator. To finish the main floor there are three bedrooms, including a master bedroom with a large closet and two bathrooms. The lower level is a special place to relax in with the family room and bar area in front of the wood-burning fireplace. The basement also features a luxurious bathroom that has a large jet tub, separate tiled glass shower and heated floor. You will also find a unique playroom, additional bedroom and a summer kitchen located on the lower level. Next to the house is a triple detached garage with spray foam insulation, apoxy floor coating and 240 volt power. It is any vehicle enthusiast’s dream. The mature treed yard is a finely manicured work of art featuring raised flowerbeds, a large tiered deck, private gazebo and outdoor hot tub. There is an abundance of space inside the treed yard for a future shop, or other outbuilding. This property is subject to a 5-acre subdivision and comes with no animal restrictions or yard restrictions. If you’ve been thinking about living on a private oasis acreage, just minutes from the city, this one is a must see! (id:44479)
Property Details
| MLS® Number | SK002777 |
| Property Type | Single Family |
| Community Features | School Bus |
| Features | Acreage, Rolling, Rectangular |
| Structure | Deck |
Building
| Bathroom Total | 3 |
| Bedrooms Total | 3 |
| Appliances | Washer, Refrigerator, Dishwasher, Dryer, Microwave, Window Coverings, Stove |
| Architectural Style | Bungalow |
| Basement Development | Finished |
| Basement Type | Full (finished) |
| Constructed Date | 1985 |
| Heating Fuel | Natural Gas |
| Stories Total | 1 |
| Size Interior | 1392 Sqft |
| Type | House |
Parking
| Detached Garage | |
| R V | |
| Gravel | |
| Parking Space(s) | 20 |
Land
| Acreage | Yes |
| Fence Type | Fence, Partially Fenced |
| Landscape Features | Lawn, Underground Sprinkler, Garden Area |
| Size Irregular | 5.00 |
| Size Total | 5 Ac |
| Size Total Text | 5 Ac |
Rooms
| Level | Type | Length | Width | Dimensions |
|---|---|---|---|---|
| Basement | Other | 15 ft ,3 in | 29 ft ,8 in | 15 ft ,3 in x 29 ft ,8 in |
| Basement | Games Room | 13 ft ,4 in | 19 ft ,5 in | 13 ft ,4 in x 19 ft ,5 in |
| Basement | Den | 8 ft ,6 in | 15 ft ,3 in | 8 ft ,6 in x 15 ft ,3 in |
| Basement | Kitchen | 12 ft ,4 in | 10 ft ,7 in | 12 ft ,4 in x 10 ft ,7 in |
| Basement | 5pc Bathroom | 10 ft ,5 in | 7 ft ,8 in | 10 ft ,5 in x 7 ft ,8 in |
| Basement | Other | 17 ft ,9 in | 18 ft ,9 in | 17 ft ,9 in x 18 ft ,9 in |
| Main Level | Living Room | 12 ft ,11 in | 19 ft ,9 in | 12 ft ,11 in x 19 ft ,9 in |
| Main Level | Dining Room | 12 ft ,4 in | 13 ft ,11 in | 12 ft ,4 in x 13 ft ,11 in |
| Main Level | Kitchen | 12 ft ,4 in | 12 ft ,4 in | 12 ft ,4 in x 12 ft ,4 in |
| Main Level | Laundry Room | 5 ft ,1 in | 7 ft ,4 in | 5 ft ,1 in x 7 ft ,4 in |
| Main Level | Foyer | 9 ft ,1 in | 11 ft ,6 in | 9 ft ,1 in x 11 ft ,6 in |
| Main Level | Bedroom | 10 ft ,5 in | 9 ft ,3 in | 10 ft ,5 in x 9 ft ,3 in |
| Main Level | Bedroom | 10 ft ,5 in | 8 ft ,11 in | 10 ft ,5 in x 8 ft ,11 in |
| Main Level | 4pc Bathroom | 10 ft ,5 in | 5 ft ,1 in | 10 ft ,5 in x 5 ft ,1 in |
| Main Level | Primary Bedroom | 14 ft ,3 in | 11 ft ,8 in | 14 ft ,3 in x 11 ft ,8 in |
https://www.realtor.ca/real-estate/28170761/saskatoon-spruce-acres-corman-park-rm-no-344
Interested?
Contact us for more information

Aaron Wright
Associate Broker

1106 8th St E
Saskatoon, Saskatchewan S7H 0S4
(306) 665-3600
(306) 665-3618
















































