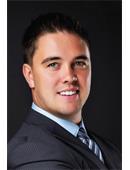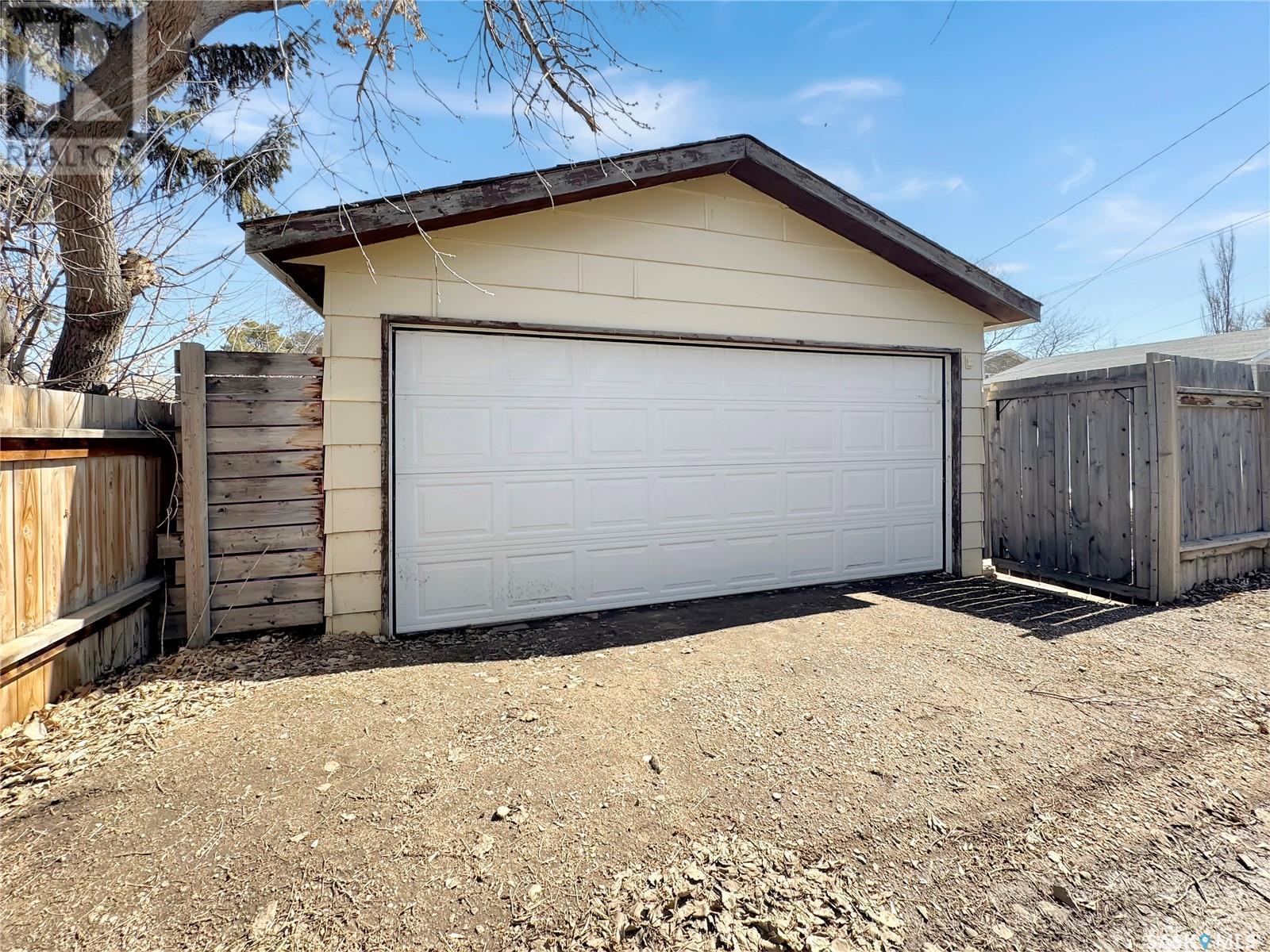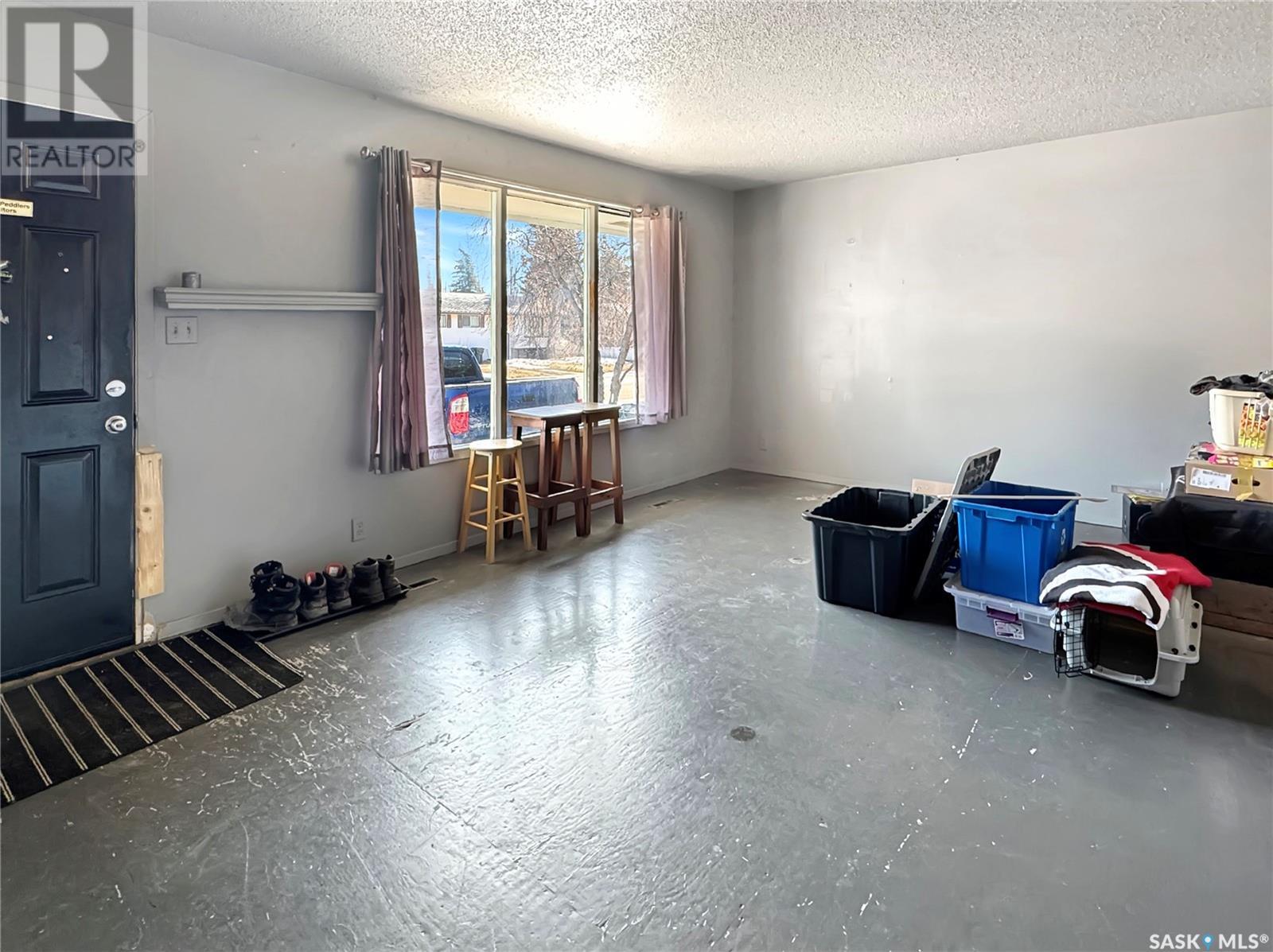113 5th Avenue N Warman, Saskatchewan S0K 0A1
$309,900
This 4-bedroom, 2-bathroom home offers incredible value and is priced to sell! Located on a spacious lot with a fenced backyard, this home has all the essentials and plenty of potential for a growing family or savvy buyer. The main level features three bedrooms and a full 4-piece bathroom, along with a bright and functional kitchen that opens to the dining area. You’ll love the abundance of counter space and the extra built-in storage in the dining room—perfect for keeping things organized. A generous family room completes the main floor, offering a comfortable space for gatherings or relaxing evenings at home. The fully developed lower level expands your living space with a large rec room, an additional bedroom, a den, and a roughed-in 4-piece bathroom ready for your finishing touch. You'll also find a dedicated laundry/utility area and a separate storage room for all your extras. Outside, enjoy a double detached garage with power, a fully fenced backyard, and extra parking with a double driveway in the front. Whether you're looking to move in and enjoy or add your own updates, this home has solid bones and great potential. Don’t miss this opportunity—call today to book your private showing! (id:44479)
Property Details
| MLS® Number | SK002620 |
| Property Type | Single Family |
| Features | Treed, Rectangular, Double Width Or More Driveway |
Building
| Bathroom Total | 2 |
| Bedrooms Total | 4 |
| Appliances | Washer, Refrigerator, Dishwasher, Dryer |
| Architectural Style | Bungalow |
| Basement Development | Partially Finished |
| Basement Type | Full (partially Finished) |
| Constructed Date | 1978 |
| Heating Fuel | Natural Gas |
| Heating Type | Forced Air |
| Stories Total | 1 |
| Size Interior | 1000 Sqft |
| Type | House |
Parking
| Detached Garage | |
| Gravel | |
| Parking Space(s) | 4 |
Land
| Acreage | No |
| Fence Type | Fence |
| Landscape Features | Lawn |
| Size Frontage | 50 Ft |
| Size Irregular | 7000.00 |
| Size Total | 7000 Sqft |
| Size Total Text | 7000 Sqft |
Rooms
| Level | Type | Length | Width | Dimensions |
|---|---|---|---|---|
| Basement | Family Room | 12 ft | 17 ft | 12 ft x 17 ft |
| Basement | Laundry Room | 19 ft | 7 ft | 19 ft x 7 ft |
| Basement | Storage | 6 ft | 6 ft ,5 in | 6 ft x 6 ft ,5 in |
| Basement | 4pc Bathroom | 5 ft ,3 in | 9 ft | 5 ft ,3 in x 9 ft |
| Basement | Den | 12 ft | 6 ft ,5 in | 12 ft x 6 ft ,5 in |
| Basement | Bedroom | 8 ft | 12 ft | 8 ft x 12 ft |
| Main Level | Kitchen | 8 ft | 10 ft ,8 in | 8 ft x 10 ft ,8 in |
| Main Level | Dining Room | 9 ft | 10 ft ,8 in | 9 ft x 10 ft ,8 in |
| Main Level | Living Room | 12 ft ,6 in | 17 ft ,6 in | 12 ft ,6 in x 17 ft ,6 in |
| Main Level | Bedroom | 8 ft ,6 in | 10 ft ,6 in | 8 ft ,6 in x 10 ft ,6 in |
| Main Level | Bedroom | 10 ft ,6 in | 10 ft | 10 ft ,6 in x 10 ft |
| Main Level | Bedroom | 11 ft ,9 in | 10 ft ,8 in | 11 ft ,9 in x 10 ft ,8 in |
| Main Level | 4pc Bathroom | 5 ft | 10 ft | 5 ft x 10 ft |
https://www.realtor.ca/real-estate/28169408/113-5th-avenue-n-warman
Interested?
Contact us for more information

Devan Oborowsky
Associate Broker

1541 100th Street
North Battleford, Saskatchewan S9A 0W3
(306) 445-5555
(306) 445-5066
dreamrealtysk.com/




















