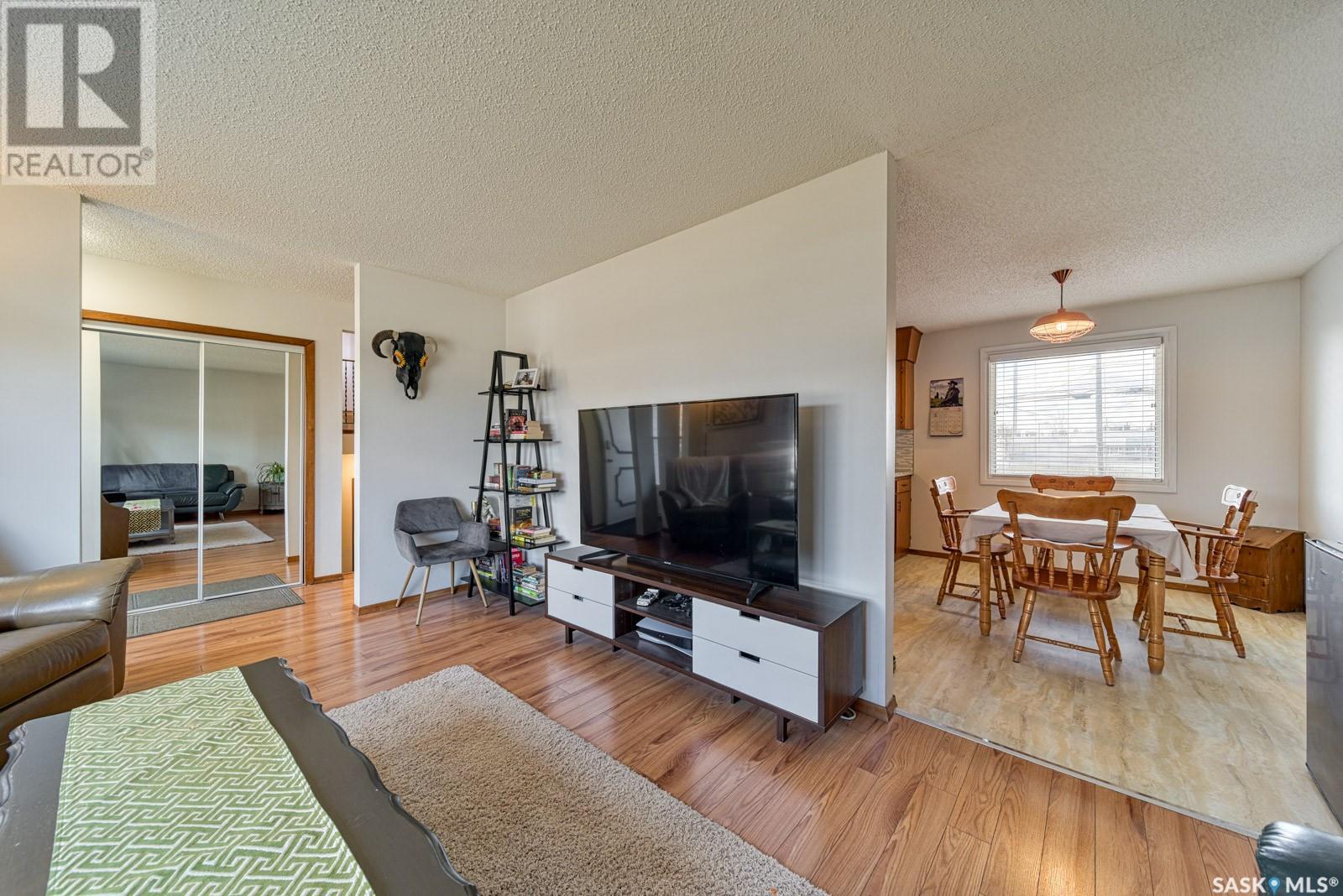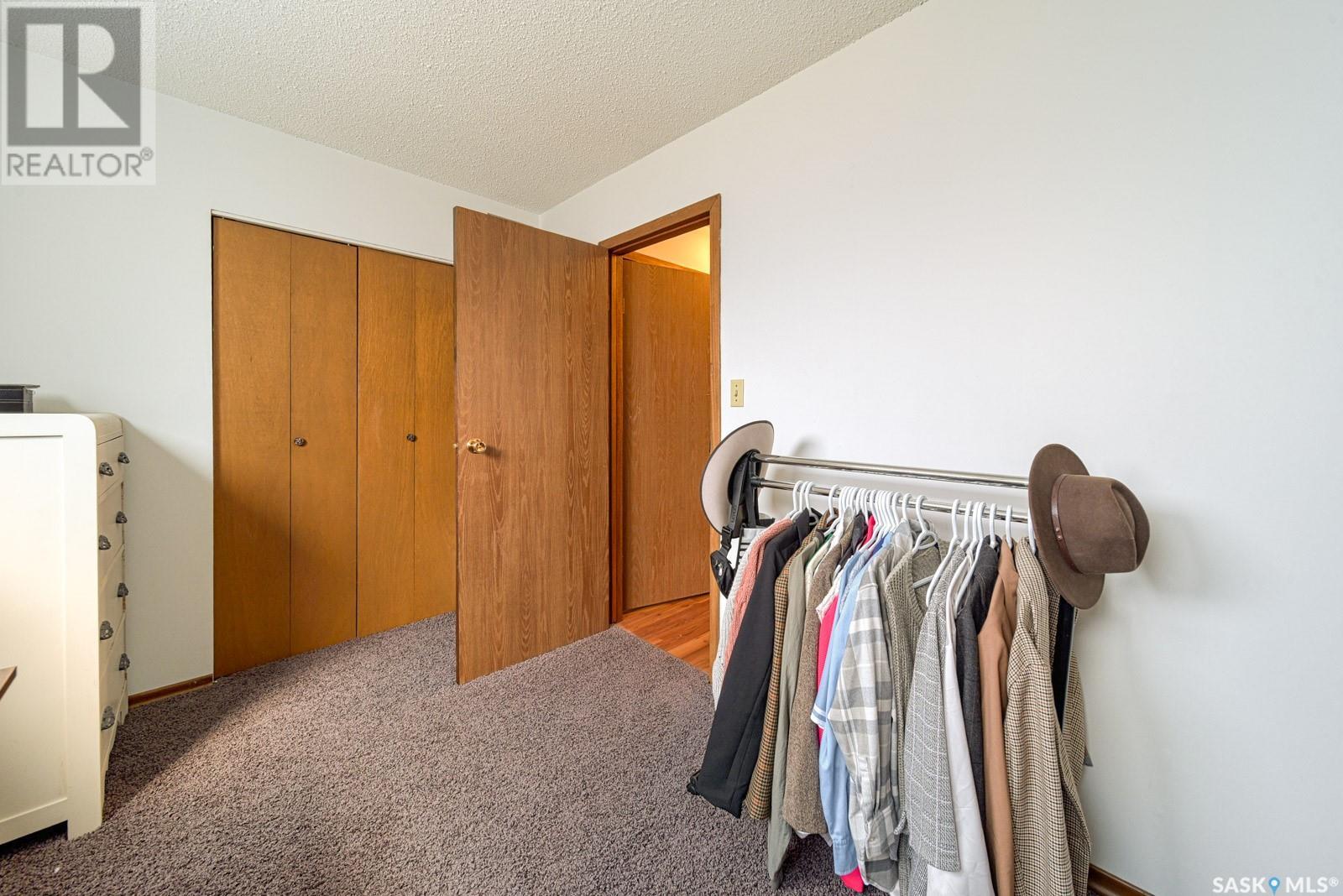Email: frazer.will@willrealtysk.ca / Call: (306) 548-2101
386 Froom Crescent Regina, Saskatchewan S4N 1T6
4 Bedroom
2 Bathroom
1367 sqft
Central Air Conditioning
Forced Air
$334,900
Welcome to this lovely and well cared for four bedroom home. Four piece bath on second floor and another four piece on third floor. Newer windows throughout. This 4 level split has under gone many upgrades over the years. Newer kitchen counter top, flooring, upgraded upstairs bath. Cared for and is move in ready. Furnace replaced in 2019. Large lot. (id:44479)
Property Details
| MLS® Number | SK002793 |
| Property Type | Single Family |
| Neigbourhood | Glen Elm Park |
| Features | Lane |
| Structure | Patio(s) |
Building
| Bathroom Total | 2 |
| Bedrooms Total | 4 |
| Appliances | Washer, Refrigerator, Dishwasher, Dryer, Microwave, Freezer, Window Coverings, Garage Door Opener Remote(s), Storage Shed, Stove |
| Basement Development | Finished |
| Basement Type | Partial (finished) |
| Constructed Date | 1976 |
| Construction Style Split Level | Split Level |
| Cooling Type | Central Air Conditioning |
| Heating Fuel | Natural Gas |
| Heating Type | Forced Air |
| Size Interior | 1367 Sqft |
| Type | House |
Parking
| Attached Garage | |
| R V | |
| Parking Space(s) | 4 |
Land
| Acreage | No |
| Size Irregular | 8924.00 |
| Size Total | 8924 Sqft |
| Size Total Text | 8924 Sqft |
Rooms
| Level | Type | Length | Width | Dimensions |
|---|---|---|---|---|
| Second Level | Bedroom | 8'06 x 14'06 | ||
| Second Level | Bedroom | 10'04 x 14'06 | ||
| Second Level | 4pc Bathroom | x x x | ||
| Third Level | Bedroom | 7'08 x 14' | ||
| Third Level | 4pc Bathroom | x x x | ||
| Third Level | Bedroom | x x x | ||
| Fourth Level | Other | x x x | ||
| Fourth Level | Other | x x x | ||
| Main Level | Living Room | 11'06 x 16'06 | ||
| Main Level | Kitchen | 8'02 x 11'04 | ||
| Main Level | Dining Room | 9' x 11'04 |
https://www.realtor.ca/real-estate/28169732/386-froom-crescent-regina-glen-elm-park
Interested?
Contact us for more information
Laurent Sirois
Salesperson

RE/MAX Crown Real Estate
2350 - 2nd Avenue
Regina, Saskatchewan S4R 1A6
2350 - 2nd Avenue
Regina, Saskatchewan S4R 1A6
(306) 791-7666
(306) 565-0088
https://remaxregina.ca/
































