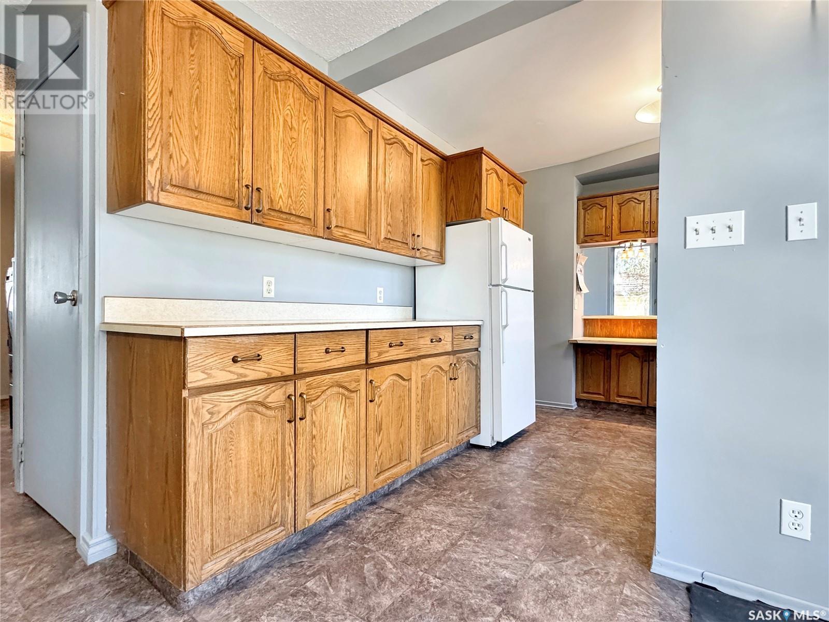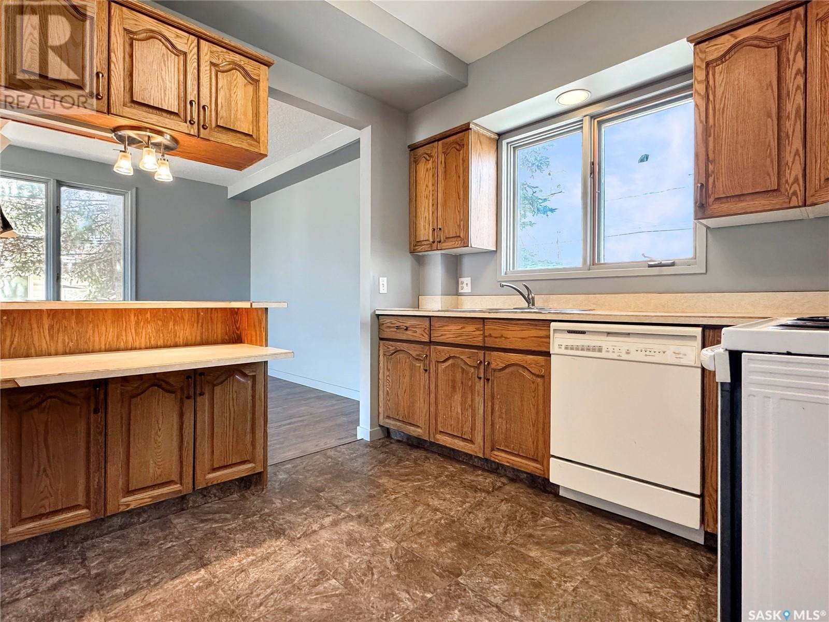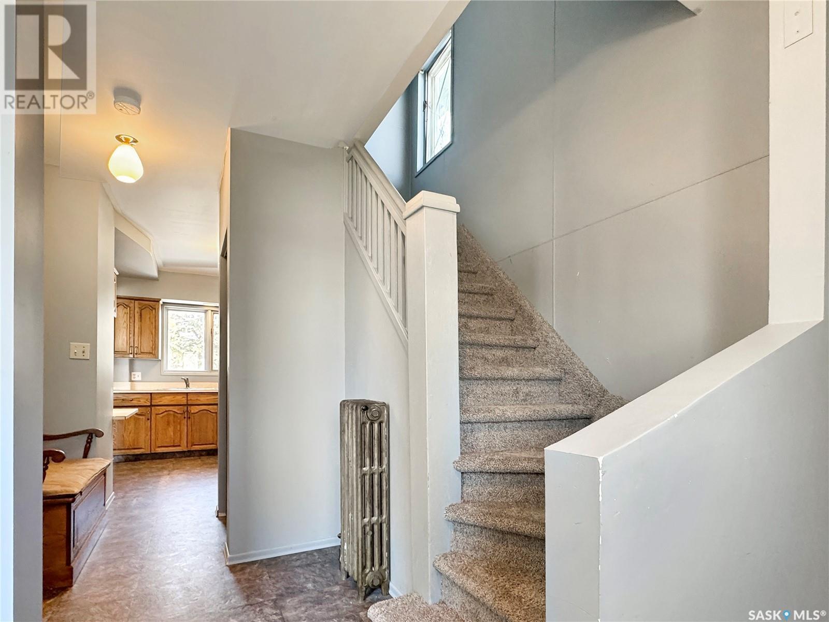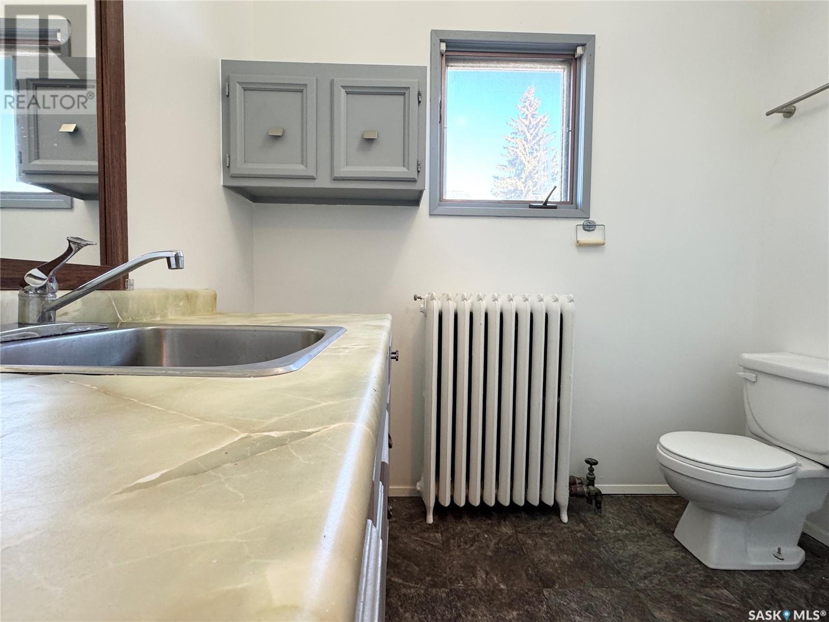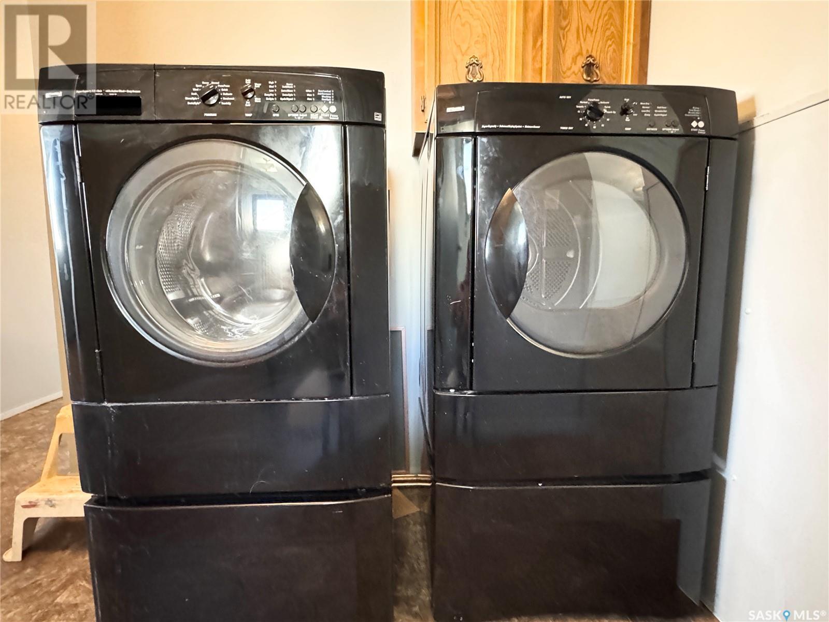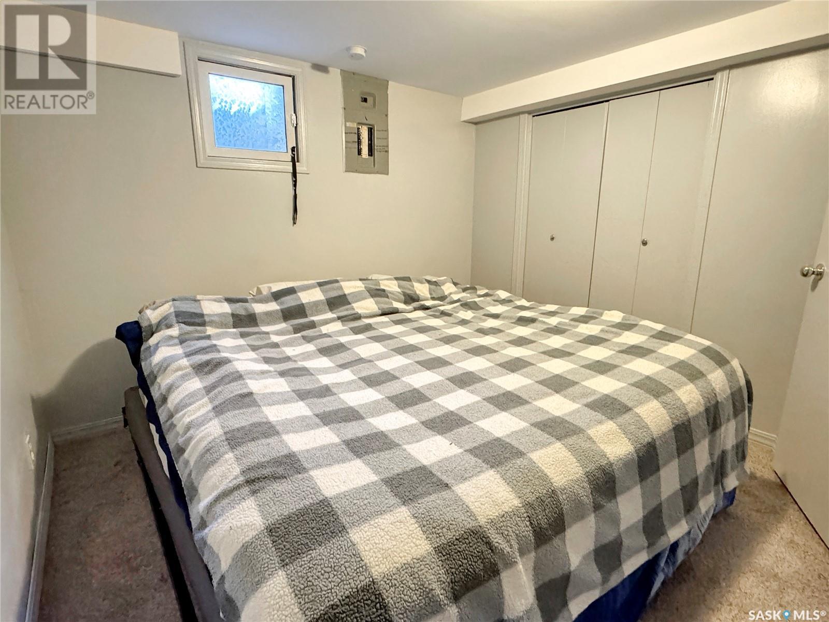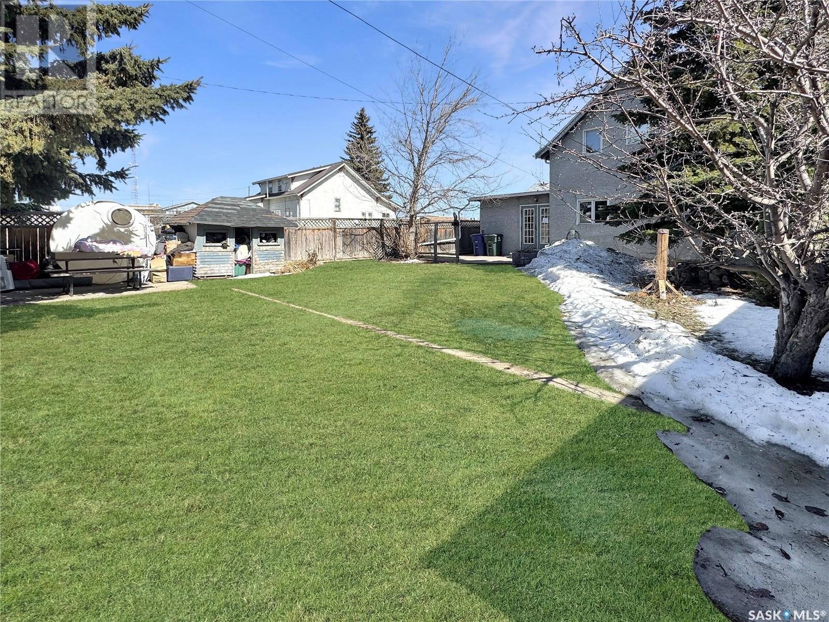209 Main Street Wilkie, Saskatchewan S0K 4W0
$179,900
Step into timeless charm with this beautifully updated character home, originally built in 1931 and an addition completed in 1955. Offering 1,606 square feet of living space across the top two floors, plus a fully finished partial basement, this home blends historic character with modern-day comfort. Featuring a total of 5 bedrooms—including 1 on the main floor, 3 upstairs, and 1 in the basement—there’s plenty of room for family, guests, or flexible work-from-home setups. You'll also find 3 bathrooms, conveniently located with one on each level. A major renovation in 2023 completely transformed the main floor and basement, bringing fresh style and functionality while preserving the home's original charm. The kitchen is both practical and inviting, offering ample storage and generous counter space, perfect for everyday cooking and entertaining. Upstairs, you'll find the original hardwood floors adding warmth and character to the space. New sewer line to the street completed in 2023 This home is truly a rare blend of classic design and modern living—come see it for yourself! (id:44479)
Property Details
| MLS® Number | SK002686 |
| Property Type | Single Family |
| Features | Treed, Rectangular |
Building
| Bathroom Total | 3 |
| Bedrooms Total | 5 |
| Appliances | Washer, Refrigerator, Dryer, Hood Fan, Storage Shed, Stove |
| Architectural Style | 2 Level |
| Basement Development | Finished |
| Basement Type | Partial (finished) |
| Constructed Date | 1931 |
| Heating Type | Hot Water |
| Stories Total | 2 |
| Size Interior | 1034 Sqft |
| Type | House |
Parking
| None |
Land
| Acreage | No |
| Fence Type | Partially Fenced |
| Landscape Features | Lawn |
| Size Frontage | 100 Ft |
| Size Irregular | 12000.00 |
| Size Total | 12000 Sqft |
| Size Total Text | 12000 Sqft |
Rooms
| Level | Type | Length | Width | Dimensions |
|---|---|---|---|---|
| Second Level | Bedroom | 14 ft ,11 in | 10 ft ,2 in | 14 ft ,11 in x 10 ft ,2 in |
| Second Level | Bedroom | 11 ft ,5 in | 8 ft ,4 in | 11 ft ,5 in x 8 ft ,4 in |
| Second Level | Bedroom | 11 ft | 6 ft ,11 in | 11 ft x 6 ft ,11 in |
| Second Level | 4pc Bathroom | 5 ft ,6 in | 4 ft ,10 in | 5 ft ,6 in x 4 ft ,10 in |
| Basement | Family Room | 19 ft ,4 in | 9 ft ,6 in | 19 ft ,4 in x 9 ft ,6 in |
| Basement | Bedroom | 9 ft ,9 in | 8 ft ,10 in | 9 ft ,9 in x 8 ft ,10 in |
| Basement | 3pc Bathroom | 8 ft ,7 in | 6 ft ,3 in | 8 ft ,7 in x 6 ft ,3 in |
| Main Level | Dining Room | 11 ft ,8 in | 9 ft ,7 in | 11 ft ,8 in x 9 ft ,7 in |
| Main Level | Kitchen | 14 ft | 11 ft ,2 in | 14 ft x 11 ft ,2 in |
| Main Level | Living Room | 25 ft | 11 ft ,5 in | 25 ft x 11 ft ,5 in |
| Main Level | Bedroom | 13 ft ,1 in | 8 ft ,9 in | 13 ft ,1 in x 8 ft ,9 in |
| Main Level | 3pc Bathroom | 7 ft ,8 in | 6 ft ,6 in | 7 ft ,8 in x 6 ft ,6 in |
https://www.realtor.ca/real-estate/28165799/209-main-street-wilkie
Interested?
Contact us for more information
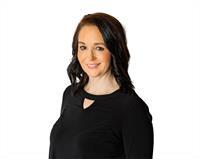
Nadine Holstine
Salesperson

1541 100th Street
North Battleford, Saskatchewan S9A 0W3
(306) 445-5555
(306) 445-5066
dreamrealtysk.com/


