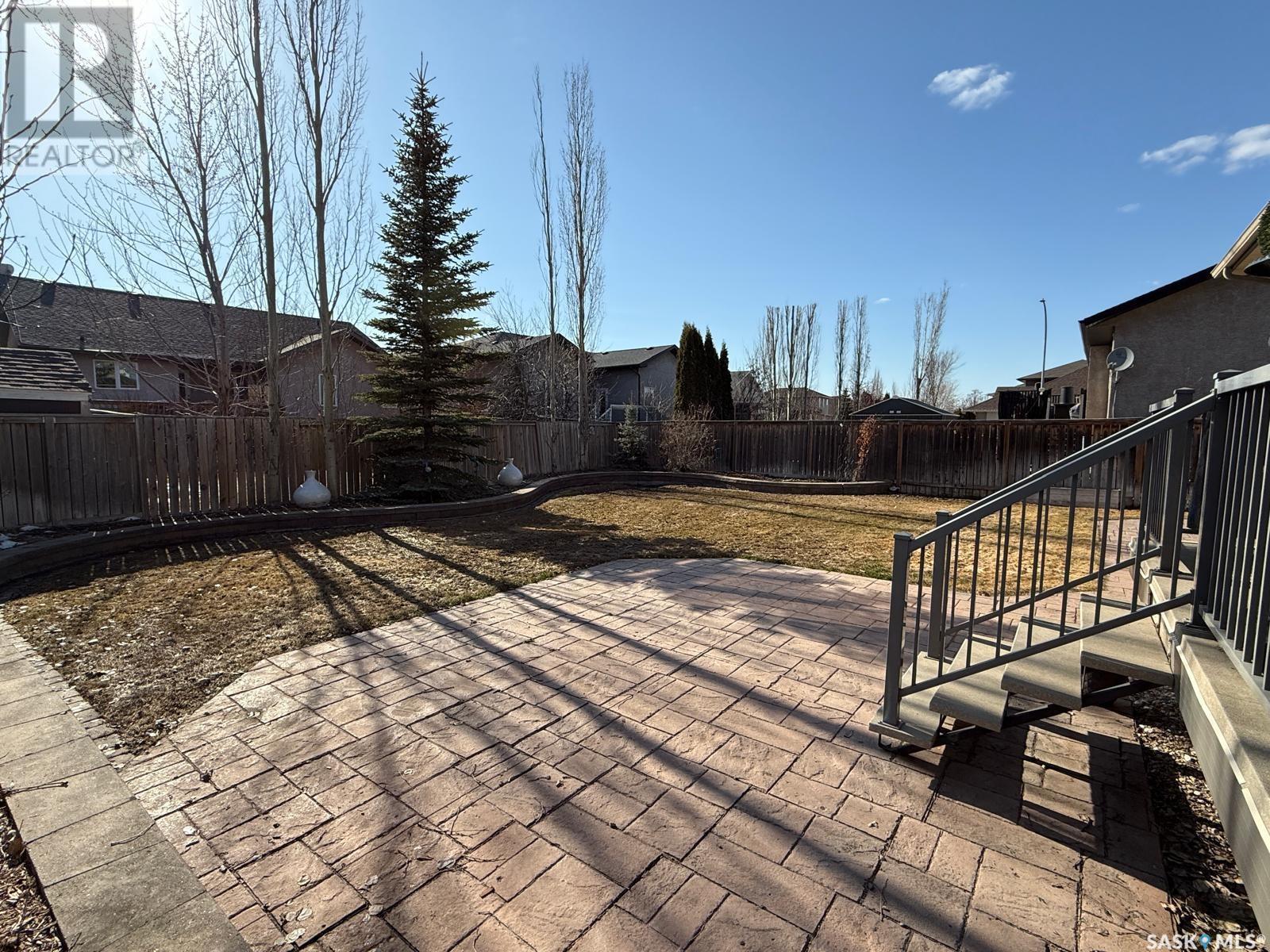322 Beechwood Crescent Saskatoon, Saskatchewan S7V 1K6
$799,800
Welcome to 322 Beechwood Crescent, nestled in one of Saskatoon's most sought-after neighbourhoods—Briarwood. This custom-built home impresses from the moment you arrive with its timeless stucco exterior and triple attached garage, complete with a convenient drive-through to the backyard. Step inside and you’re welcomed by a grand foyer that sets the tone for the rest of this meticulously crafted property. A spacious front office offers the perfect work-from-home setup, while the heart of the home lies in the stunning open-concept kitchen. Featuring eye-catching custom cabinetry, a rare double fridge/freezer combo, and views of the living room and dining room separated by a beautiful three-sided fireplace—this space is truly one-of-a-kind. Oversized west-facing windows flood the main floor with natural light and overlook the beautifully landscaped backyard. You'll love the unique walk-in pantry tucked under the stairs with custom sliding doors and ample storage. The main floor also includes a well-designed laundry room for added convenience. Upstairs, discover three spacious bedrooms, including a primary suite with a walk-in closet, double stand-up shower, and a relaxing corner soaker tub. The lower level boasts 9-foot ceilings, large windows, a cozy family room, a bedroom, den, and an additional three-piece bathroom. Step outside to a covered deck perfect for summer evenings, all overlooking a professionally landscaped yard with underground sprinklers and a decorative retaining wall along the fence line. This home truly offers the perfect blend of elegance, function, and location. (id:44479)
Property Details
| MLS® Number | SK002756 |
| Property Type | Single Family |
| Neigbourhood | Briarwood |
| Features | Treed, Rectangular |
| Structure | Deck |
Building
| Bathroom Total | 4 |
| Bedrooms Total | 4 |
| Appliances | Washer, Refrigerator, Dishwasher, Dryer, Microwave, Alarm System, Window Coverings, Garage Door Opener Remote(s), Stove |
| Architectural Style | 2 Level |
| Basement Development | Finished |
| Basement Type | Full (finished) |
| Constructed Date | 2008 |
| Cooling Type | Central Air Conditioning, Air Exchanger |
| Fire Protection | Alarm System |
| Heating Fuel | Natural Gas |
| Heating Type | Forced Air |
| Stories Total | 2 |
| Size Interior | 2122 Sqft |
| Type | House |
Parking
| Attached Garage | |
| Parking Pad | |
| Heated Garage | |
| Parking Space(s) | 6 |
Land
| Acreage | No |
| Fence Type | Fence |
| Landscape Features | Lawn, Underground Sprinkler |
| Size Frontage | 55 Ft |
| Size Irregular | 6655.00 |
| Size Total | 6655 Sqft |
| Size Total Text | 6655 Sqft |
Rooms
| Level | Type | Length | Width | Dimensions |
|---|---|---|---|---|
| Second Level | Bedroom | 12' x 11' | ||
| Second Level | 4pc Bathroom | x x x | ||
| Second Level | Bedroom | 12' x 14' | ||
| Second Level | Primary Bedroom | 12'9 x 18' | ||
| Basement | 4pc Ensuite Bath | x x x | ||
| Basement | Family Room | 26' x 24' | ||
| Basement | Other | 10' x 7' | ||
| Basement | 4pc Bathroom | x x x | ||
| Basement | Bedroom | 11' x 10' | ||
| Basement | Den | 10' x 7' | ||
| Basement | Other | x x x | ||
| Main Level | Living Room | 14' x 14' | ||
| Main Level | Kitchen | 14' x 14' | ||
| Main Level | Dining Room | 14' x 14' | ||
| Main Level | Den | 10' x 10' | ||
| Main Level | Laundry Room | 7' x 7' | ||
| Main Level | 2pc Ensuite Bath | X x X |
https://www.realtor.ca/real-estate/28167878/322-beechwood-crescent-saskatoon-briarwood
Interested?
Contact us for more information

Jordan Barry Real Estate P.c. Ltd.
Salesperson
meganandjordan.com/

3032 Louise Street
Saskatoon, Saskatchewan S7J 3L8
(306) 373-7520
(306) 955-6235
rexsaskatoon.com/













































