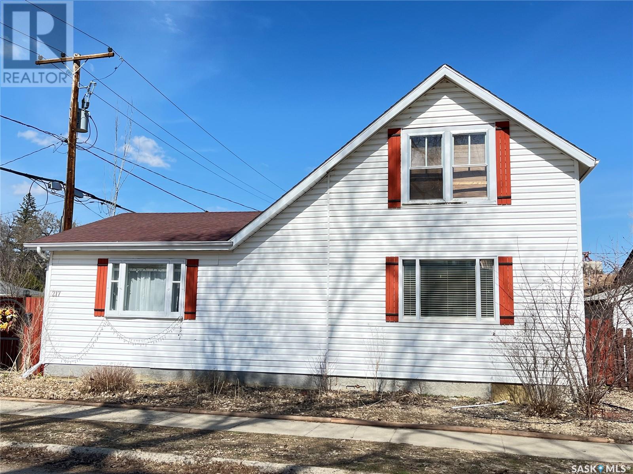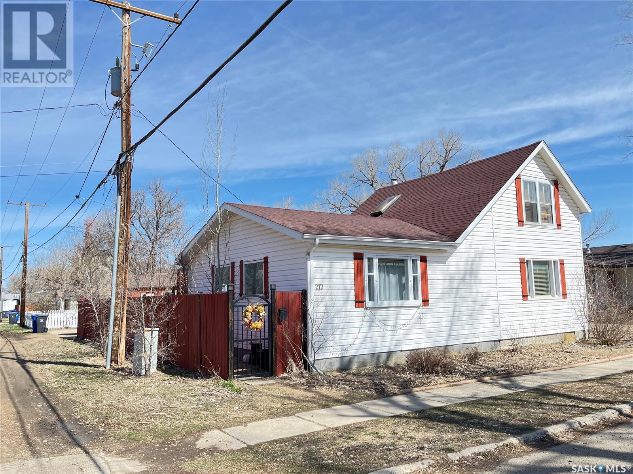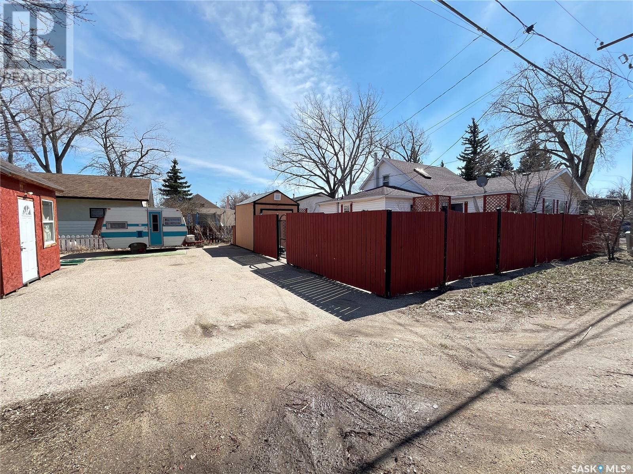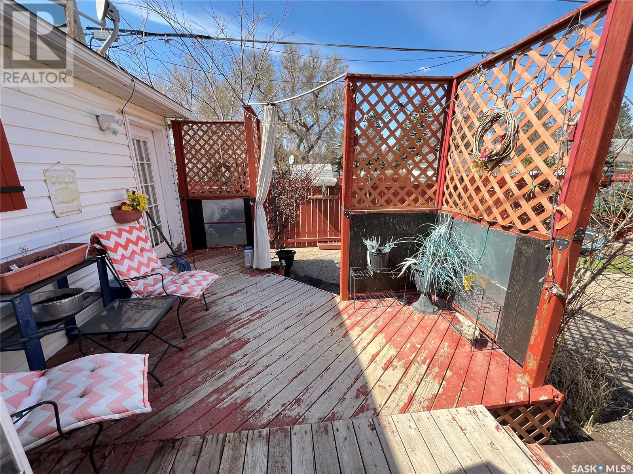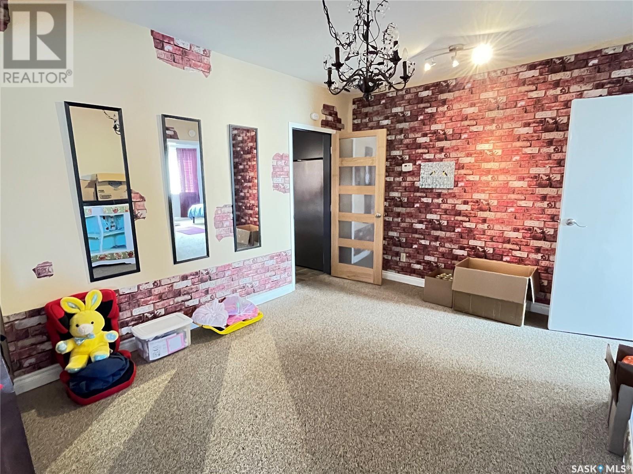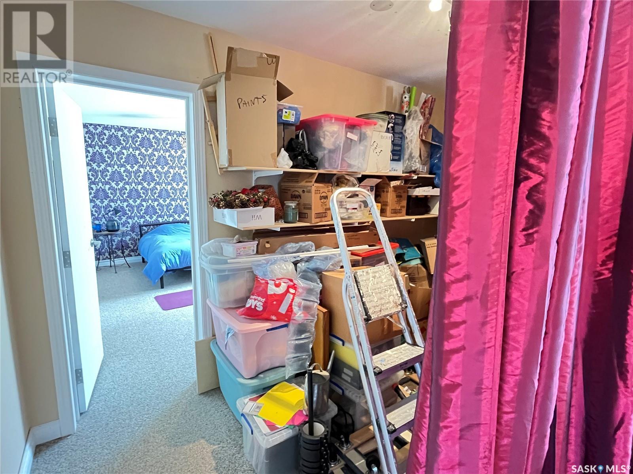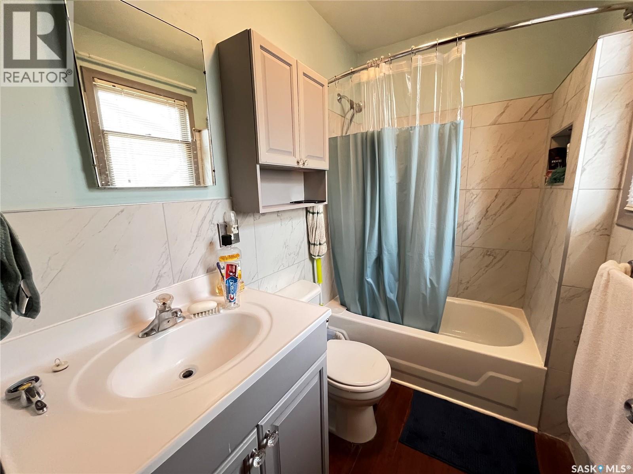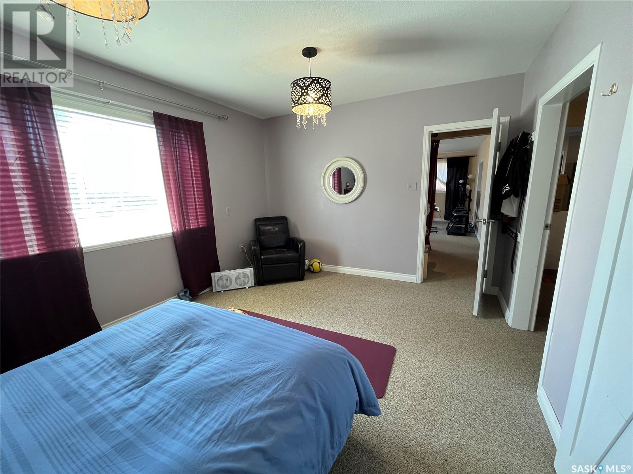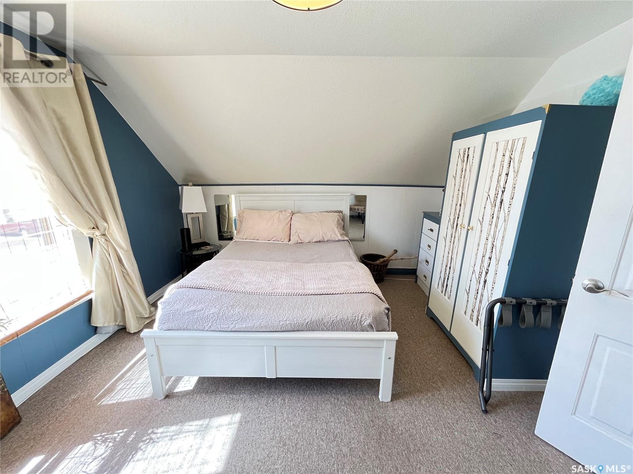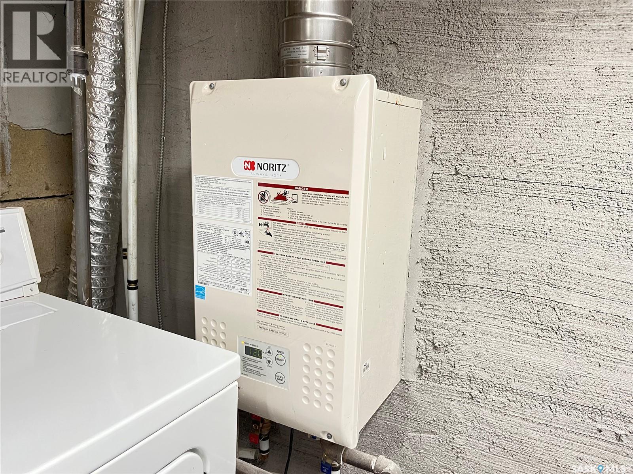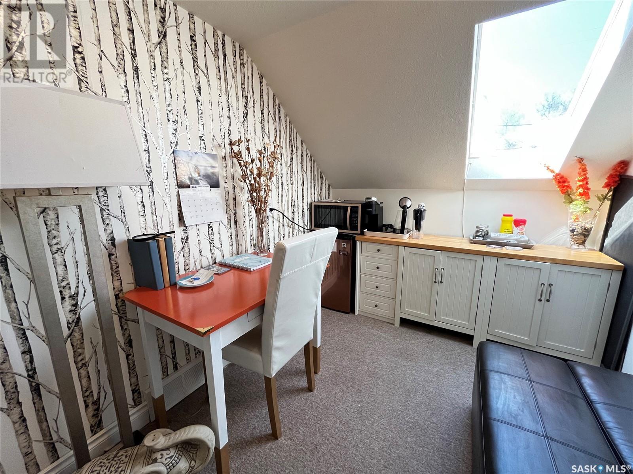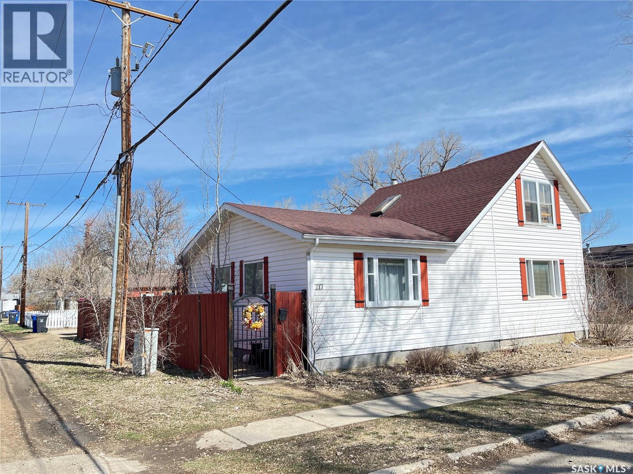217 2nd Avenue Maple Creek, Saskatchewan S0N 1N0
$187,000
Granny suite attached. This home offers a simplified lifestyle. With a completely xeriscaped and fenced yard there is no outdoor maintenance and tons of parking; even the RV has room here. Currently the home offers 2 bedrooms but the den could easily be turned into a third bedroom still leaving a massive living room for the family to gather. This home's foundation has been professional reinforced with metal beams and concrete; it is solid. Make the upstairs suite part of the home or bring Mom and start living as a multigenerational family. The suite was a popular AirBnB destination so there is income potential here as well. Furniture can stay as part of the sale. The air conditioner was new in 2024, there have been many upgrades to the lighting and electrical including a new 100 Amp panel, shingles are approximately 5 years old and this home offers hot water on demand. All of the large (expensive) upgrades have been completed. Loads of opportunity here. Call today to book a tour. (id:44479)
Property Details
| MLS® Number | SK002757 |
| Property Type | Single Family |
| Features | Treed, Rectangular, Double Width Or More Driveway |
| Structure | Deck, Patio(s) |
Building
| Bathroom Total | 2 |
| Bedrooms Total | 2 |
| Appliances | Washer, Refrigerator, Dryer, Microwave, Window Coverings, Storage Shed, Stove |
| Architectural Style | Bi-level |
| Basement Development | Unfinished |
| Basement Type | Crawl Space (unfinished) |
| Constructed Date | 1925 |
| Cooling Type | Central Air Conditioning |
| Heating Fuel | Natural Gas |
| Heating Type | Forced Air |
| Size Interior | 1242 Sqft |
| Type | House |
Parking
| Parking Pad | |
| None | |
| R V | |
| Parking Space(s) | 2 |
Land
| Acreage | No |
| Fence Type | Fence |
| Size Frontage | 50 Ft |
| Size Irregular | 5000.00 |
| Size Total | 5000 Sqft |
| Size Total Text | 5000 Sqft |
Rooms
| Level | Type | Length | Width | Dimensions |
|---|---|---|---|---|
| Second Level | Kitchen | 12' x 15'4" | ||
| Second Level | Bedroom | 15'5" x 11'3" | ||
| Second Level | 3pc Bathroom | 11'12" x 3'11" | ||
| Main Level | Kitchen | 8'1" x 10'7" | ||
| Main Level | Dining Room | 8'1" x 10'7" | ||
| Main Level | Living Room | 27'11" x 11'1" | ||
| Main Level | 4pc Bathroom | 4'11" x 7'10" | ||
| Main Level | Den | 15'6" x 12' | ||
| Main Level | Primary Bedroom | 11'6" x 15'2" |
https://www.realtor.ca/real-estate/28168013/217-2nd-avenue-maple-creek
Interested?
Contact us for more information
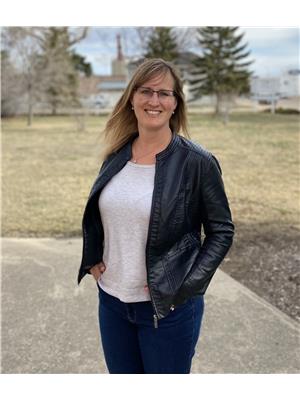
Jacci Migowsky
Salesperson
Po Box 729
Maple Creek, Saskatchewan S0N 1N0
(306) 662-2604
(306) 662-4555
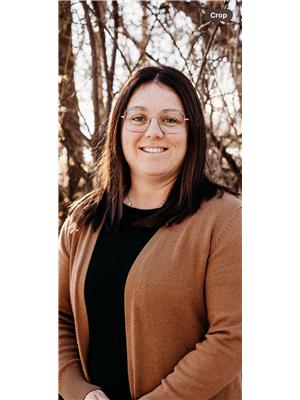
Lyndi Duffee
Broker
(306) 662-4555
Po Box 729
Maple Creek, Saskatchewan S0N 1N0
(306) 662-2604
(306) 662-4555

