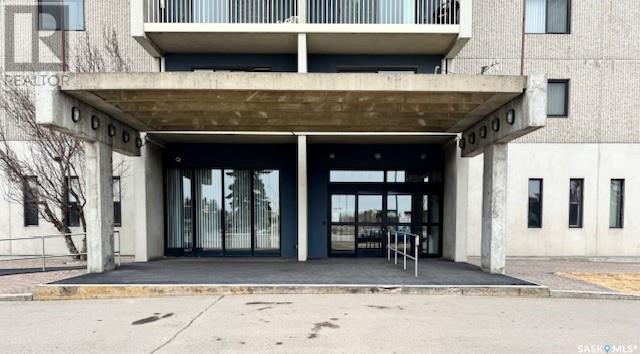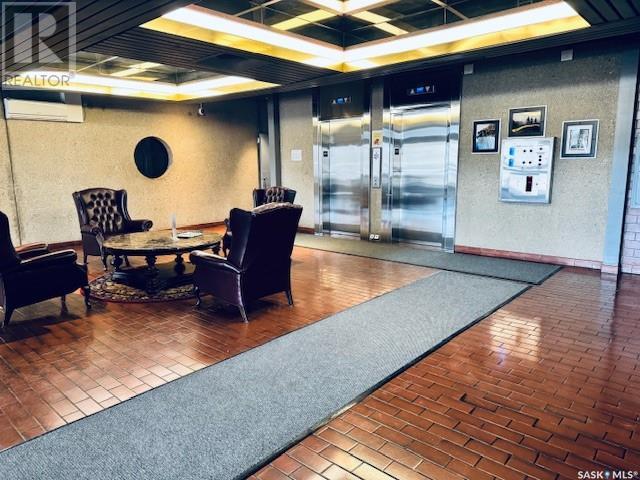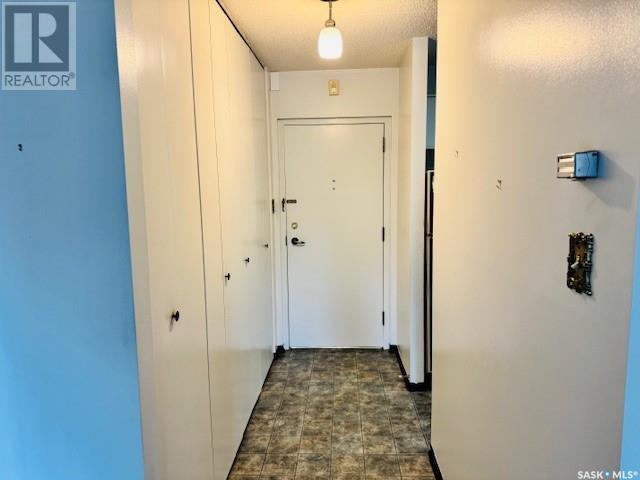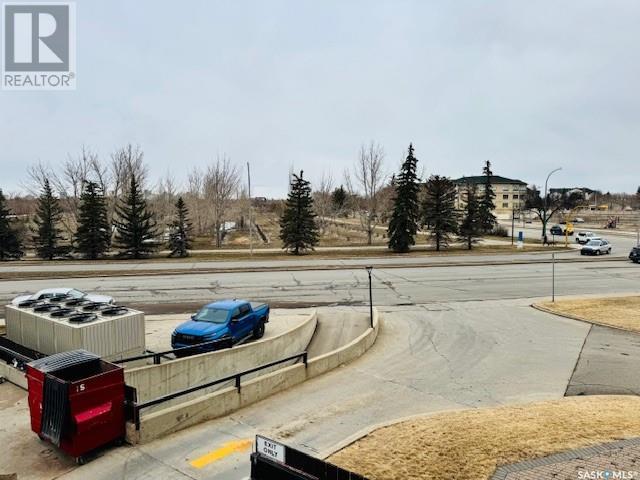203 3520 Hillsdale Street Regina, Saskatchewan S4S 5Z5
$149,900Maintenance,
$538.92 Monthly
Maintenance,
$538.92 MonthlyLooking for a cost effective, functional condo that is located in one of Regina most sought after condo buildings? This may be the condo for you. Located in Roberts Plaza, is this spacious 1 bedroom, 2nd floor condo, that offers a functional kitchen with, with room for a small dining table and chairs. A living room / dining room area offers an area for a dining room suite, and a great area in the living room that has tons of natural light and plenty of space for friends and family gatherings. The bedroom is large and has a good sized closet. 1 x 4 pc bathroom, and 1 storage room. This condo is perfect for a single person or a couple that want to have all the newer amenities that this building offers and is close to the University, and all south end amenities. This condo includes 1 exterior parking stall #178. Condo fees ($538.92) include Heat, Power, and Water utilities. Roberts Plaza building has undergone some great upgrades, that include a state of the art gym facility, with dry sauna, and gym shower, indoor swimming pool and hot tub. A newly updated amenities entertainment room, an updated guest suite that residents can rent out for guests, and more. If your interested in this great condo, contact your real estate agent or the listing agent for more details or to book a showing. (id:44479)
Property Details
| MLS® Number | SK002587 |
| Property Type | Single Family |
| Neigbourhood | Hillsdale |
| Community Features | Pets Not Allowed |
| Features | Treed, Elevator, Wheelchair Access, Balcony |
| Pool Type | Indoor Pool |
Building
| Bathroom Total | 1 |
| Bedrooms Total | 1 |
| Amenities | Shared Laundry, Exercise Centre, Guest Suite, Swimming, Sauna |
| Appliances | Refrigerator, Window Coverings, Stove |
| Architectural Style | High Rise |
| Constructed Date | 1972 |
| Cooling Type | Central Air Conditioning |
| Heating Type | Baseboard Heaters, Hot Water |
| Size Interior | 689 Sqft |
| Type | Apartment |
Parking
| Surfaced | 1 |
| Parking Space(s) | 1 |
Land
| Acreage | No |
Rooms
| Level | Type | Length | Width | Dimensions |
|---|---|---|---|---|
| Main Level | Kitchen/dining Room | 10 ft | 7 ft ,11 in | 10 ft x 7 ft ,11 in |
| Main Level | Dining Room | 7 ft ,7 in | 13 ft ,8 in | 7 ft ,7 in x 13 ft ,8 in |
| Main Level | Living Room | 10 ft ,9 in | 13 ft ,8 in | 10 ft ,9 in x 13 ft ,8 in |
| Main Level | 4pc Bathroom | Measurements not available | ||
| Main Level | Bedroom | 13 ft ,7 in | 10 ft ,7 in | 13 ft ,7 in x 10 ft ,7 in |
https://www.realtor.ca/real-estate/28166207/203-3520-hillsdale-street-regina-hillsdale
Interested?
Contact us for more information
Kim Kezama
Salesperson
(306) 789-1044

2350 - 2nd Avenue
Regina, Saskatchewan S4R 1A6
(306) 791-7666
(306) 565-0088
https://remaxregina.ca/







































