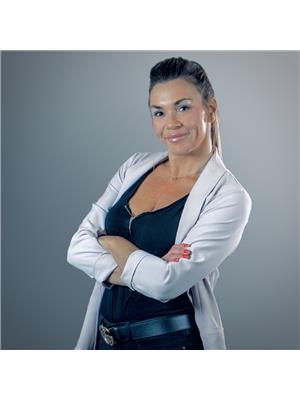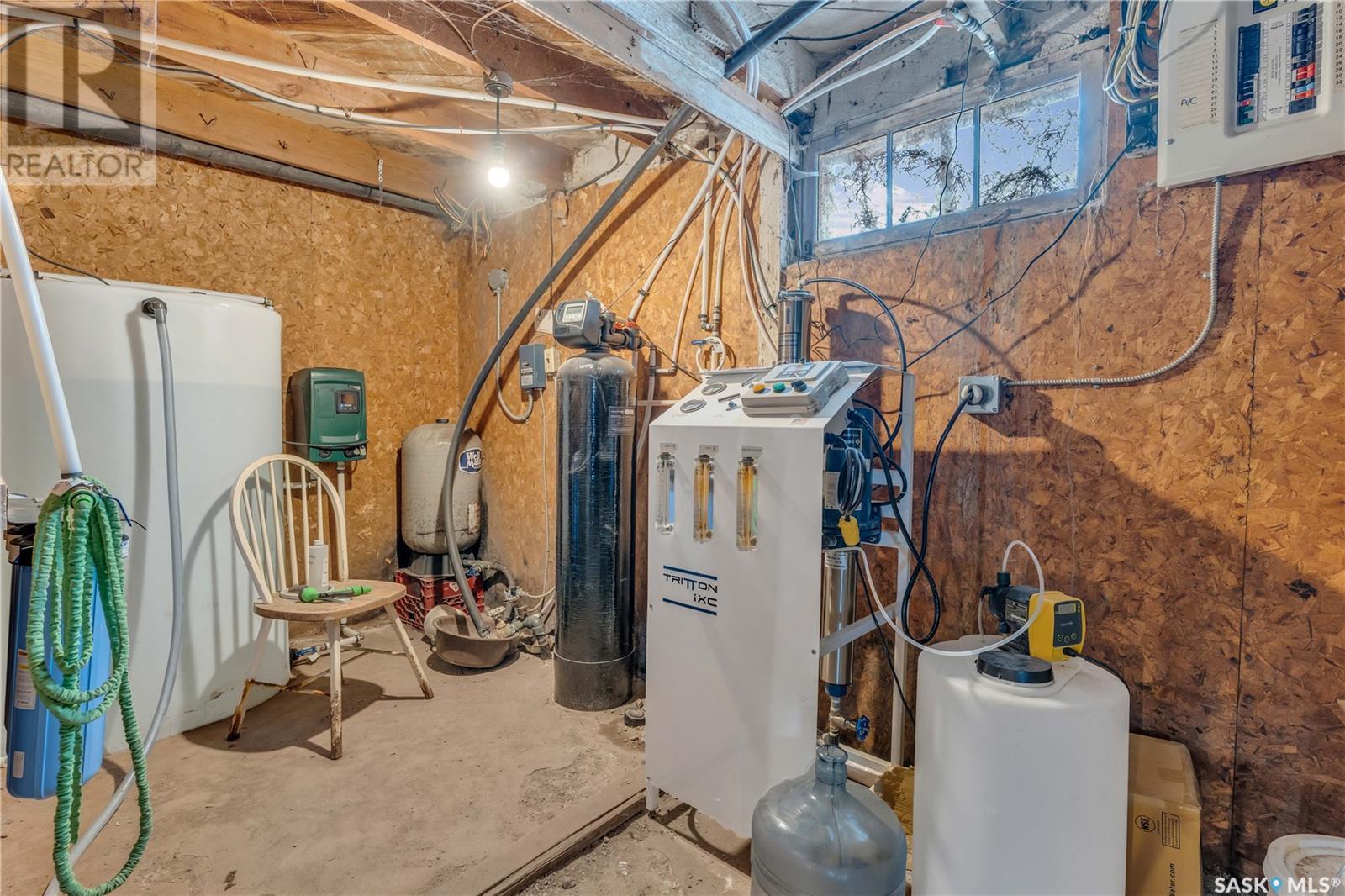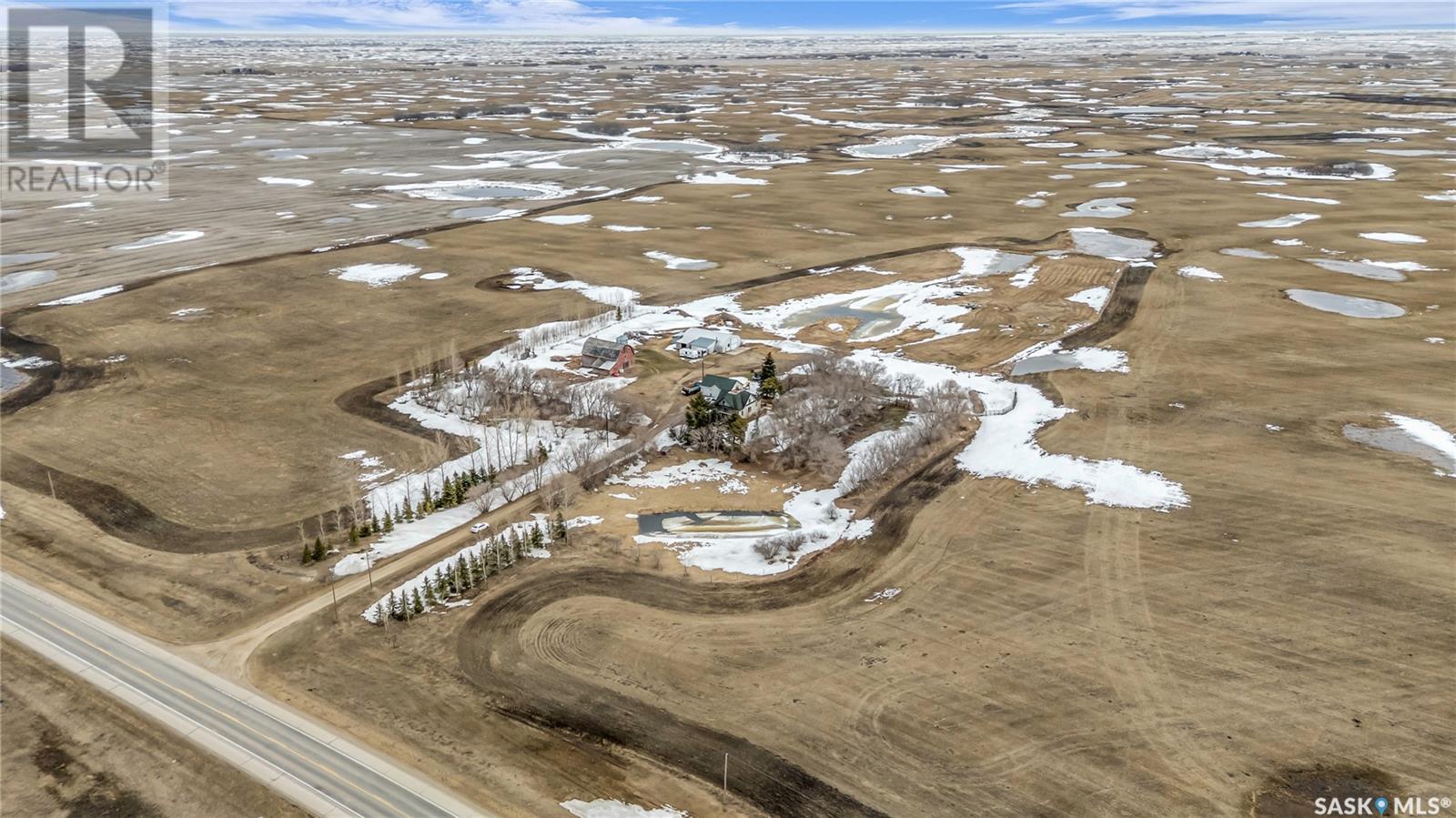Pana Acreage Cupar Rm No. 218, Saskatchewan S0G 0Y0
$399,900
Welcome to this incredible property that offers easy access from Highway #6 and boasts immense potential. This spacious character home sits on nearly 12 acres of land, conveniently located just minutes from Southey and a short 35-minute drive from Regina. The main level showcases beautiful original hardwood flooring, a generously sized updated kitchen, and expansive living and dining areas. You'll also find two bedrooms and a bathroom featuring a stunning soaker tub. Venture upstairs to discover two additional bedrooms, a laundry room with a cozy sitting area, and a bonus room currently utilized for storage. Notably, the owners have installed a reverse osmosis system that operates off the well. Outside, you’ll appreciate the newer triple detached garage. Additional outbuildings include a charming barn that could benefit from a little TLC and a Quonset with a concrete floor. Don't miss out on the chance to own this unique acreage! (id:44479)
Property Details
| MLS® Number | SK002705 |
| Property Type | Single Family |
| Community Features | School Bus |
| Features | Acreage, Treed, Rolling, Rectangular |
| Structure | Patio(s) |
Building
| Bathroom Total | 2 |
| Bedrooms Total | 4 |
| Appliances | Washer, Refrigerator, Dryer, Microwave, Freezer, Stove |
| Basement Development | Unfinished |
| Basement Type | Full (unfinished) |
| Constructed Date | 1920 |
| Cooling Type | Central Air Conditioning |
| Heating Fuel | Natural Gas |
| Heating Type | Forced Air |
| Stories Total | 2 |
| Size Interior | 1209 Sqft |
| Type | House |
Parking
| Detached Garage | |
| Gravel | |
| Parking Space(s) | 10 |
Land
| Acreage | Yes |
| Fence Type | Fence |
| Size Irregular | 11.07 |
| Size Total | 11.07 Ac |
| Size Total Text | 11.07 Ac |
Rooms
| Level | Type | Length | Width | Dimensions |
|---|---|---|---|---|
| Second Level | Bedroom | 10.66' x 11.55' | ||
| Second Level | Bedroom | 18.5' x 12.90' | ||
| Second Level | Laundry Room | 17.12' x 10.57' | ||
| Second Level | Bonus Room | Measurements not available | ||
| Basement | Other | Measurements not available | ||
| Basement | 2pc Bathroom | Measurements not available | ||
| Main Level | Living Room | 13.26' x 15.66' | ||
| Main Level | Kitchen/dining Room | 9.47' x 15.5' | ||
| Main Level | Dining Room | 11.24' x 15.66' | ||
| Main Level | 3pc Bathroom | Measurements not available | ||
| Main Level | Bedroom | 11.88' x 12.92' | ||
| Main Level | Bedroom | 9.69' x 12.87' |
https://www.realtor.ca/real-estate/28166631/pana-acreage-cupar-rm-no-218
Interested?
Contact us for more information

Alyssa Campbell
Salesperson
(306) 779-3001
https://www.realtyexecutivesdiversified.com/

1362 Lorne Street
Regina, Saskatchewan S4R 2K1
(306) 779-3000
(306) 779-3001
www.realtyexecutivesdiversified.com/











































