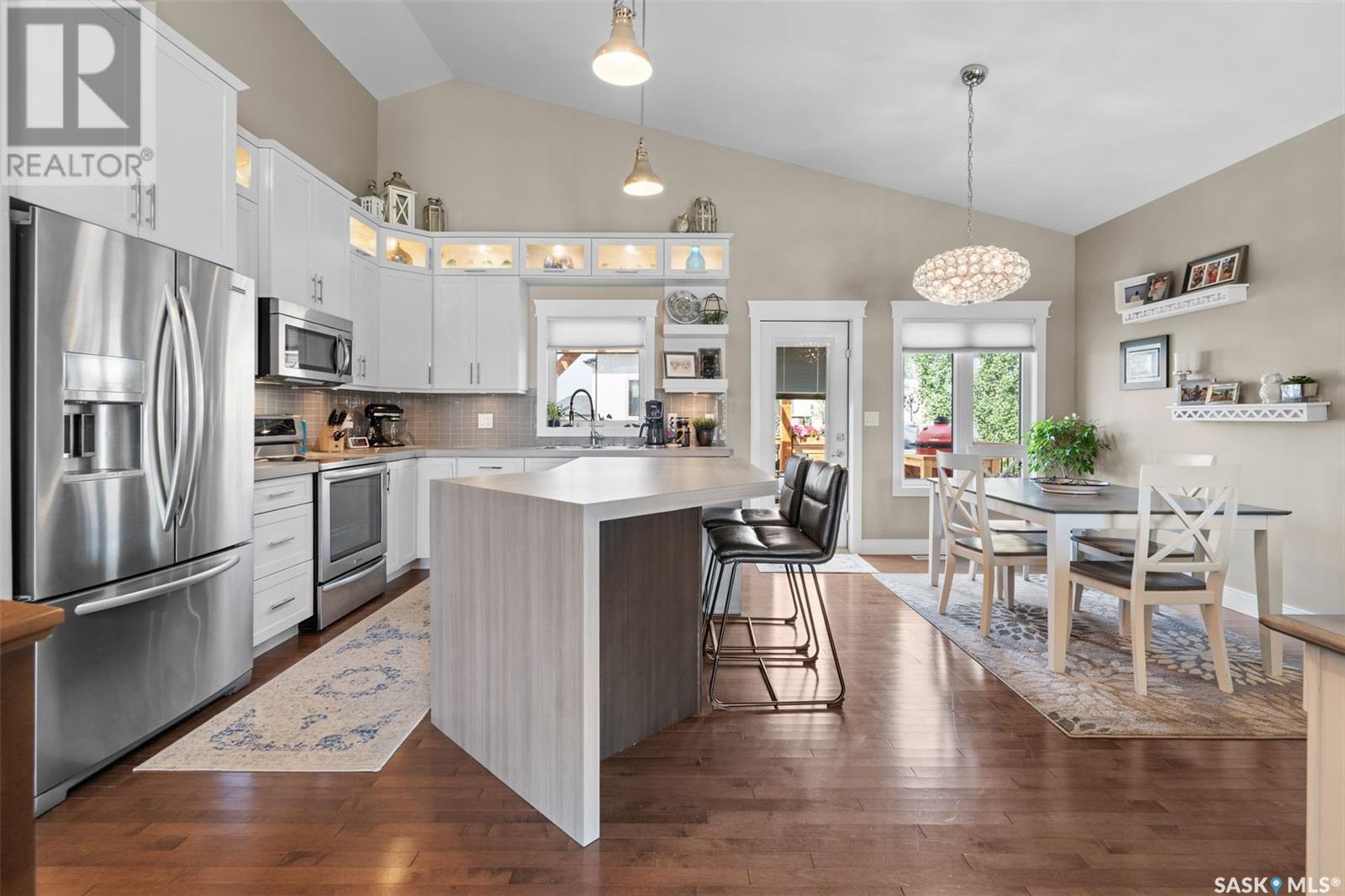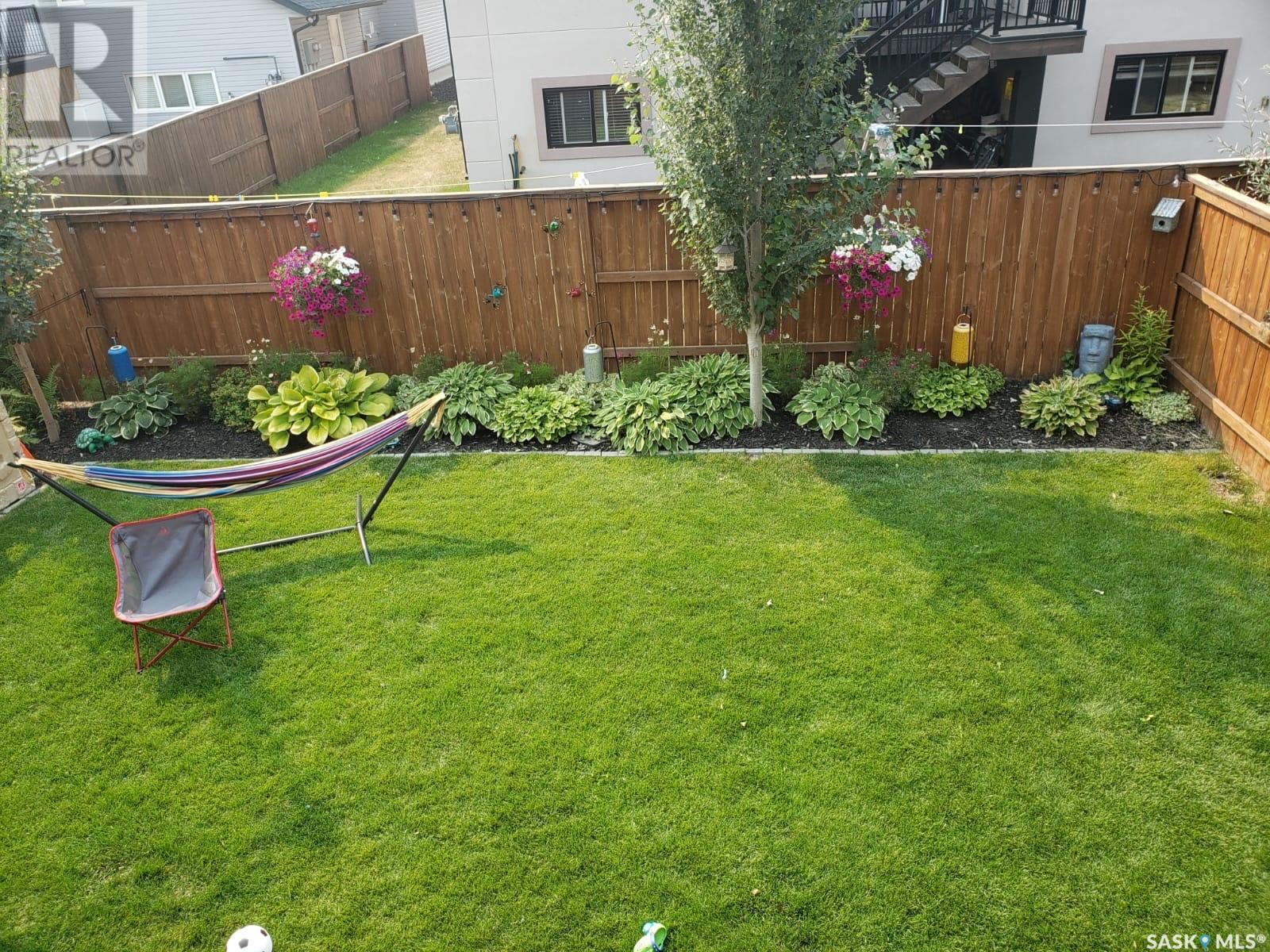1334 Hargreaves Way Saskatoon, Saskatchewan S7R 0G9
$529,900
HEY! Check out this vibrant home in Hampton Village! This stylish, thoughtfully designed 1,389 sq ft property seamlessly blends modern comfort with everyday functionality, making it perfect for active families and busy professionals alike. Step inside and immediately feel at home in the inviting living space, ideal for cozy family gatherings or lively entertaining. At the centre of it all, you'll find the beautifully appointed kitchen, featuring stainless steel appliances including a sleek induction stove, ample countertop space, and a generous pantry easily convertible back into main-floor laundry if you'd prefer. With four comfortable bedrooms and two baths, there's room for everyone. Two main-floor bedrooms have great access for the kids or an office alike, while the secluded upstairs master suite provides a luxurious escape, complete with a large walk-in closet and a dual-sink ensuite. Downstairs, the expansive family room is ready for movie marathons, game days, or overnight guests thanks to the handy Murphy bed in the extra bedroom. A roughed-in basement bath awaits your finishing touch, promising your ideal spa-inspired retreat. Venture outside into your backyard oasis featuring an impressive deck with a custom pergola, retractable awning, and sun shades. This yard is ideal for relaxation or entertaining. The charming summer house-inspired shed houses a private hot tub, creating the perfect spot to unwind with a little privacy. Mature landscaping surrounds you with lush greenery, effortlessly maintained by a timed underground sprinkler system. Modern smart home upgrades, including a wifi-enabled thermostat and garage door opener, enhance convenience and peace of mind. The spacious 20x24 garage offers excellent storage and parking solutions. Discover this incredible opportunity for your family to flourish in the heart of Hampton Village! (id:44479)
Property Details
| MLS® Number | SK002195 |
| Property Type | Single Family |
| Neigbourhood | Hampton Village |
| Features | Treed, Rectangular, Double Width Or More Driveway, Sump Pump |
| Structure | Deck |
Building
| Bathroom Total | 2 |
| Bedrooms Total | 4 |
| Appliances | Washer, Refrigerator, Dishwasher, Dryer, Microwave, Window Coverings, Garage Door Opener Remote(s), Storage Shed, Stove |
| Architectural Style | Bi-level |
| Basement Development | Partially Finished |
| Basement Type | Full (partially Finished) |
| Constructed Date | 2013 |
| Cooling Type | Central Air Conditioning, Air Exchanger |
| Heating Fuel | Natural Gas |
| Heating Type | Forced Air |
| Size Interior | 1389 Sqft |
| Type | House |
Parking
| Attached Garage | |
| Parking Space(s) | 4 |
Land
| Acreage | No |
| Fence Type | Fence |
| Landscape Features | Lawn, Underground Sprinkler |
| Size Frontage | 44 Ft |
| Size Irregular | 4906.00 |
| Size Total | 4906 Sqft |
| Size Total Text | 4906 Sqft |
Rooms
| Level | Type | Length | Width | Dimensions |
|---|---|---|---|---|
| Second Level | Primary Bedroom | 13 ft ,11 in | 12 ft ,4 in | 13 ft ,11 in x 12 ft ,4 in |
| Second Level | 5pc Ensuite Bath | Measurements not available | ||
| Basement | Family Room | 11 ft ,9 in | 16 ft ,4 in | 11 ft ,9 in x 16 ft ,4 in |
| Basement | Playroom | 10 ft ,6 in | 12 ft | 10 ft ,6 in x 12 ft |
| Basement | Bedroom | 10 ft ,8 in | 11 ft ,10 in | 10 ft ,8 in x 11 ft ,10 in |
| Basement | Laundry Room | Measurements not available | ||
| Main Level | Kitchen | 11 ft ,11 in | 9 ft ,11 in | 11 ft ,11 in x 9 ft ,11 in |
| Main Level | Dining Room | 11 ft ,11 in | 7 ft | 11 ft ,11 in x 7 ft |
| Main Level | Living Room | 12 ft ,6 in | 13 ft | 12 ft ,6 in x 13 ft |
| Main Level | 4pc Bathroom | Measurements not available | ||
| Main Level | Bedroom | 10 ft ,8 in | 9 ft ,6 in | 10 ft ,8 in x 9 ft ,6 in |
| Main Level | Bedroom | 9 ft ,10 in | 9 ft ,6 in | 9 ft ,10 in x 9 ft ,6 in |
https://www.realtor.ca/real-estate/28147232/1334-hargreaves-way-saskatoon-hampton-village
Interested?
Contact us for more information

Kevin Appl
Salesperson
https://www.kevinappl.com/
https://www.facebook.com/Kevinapplyxe/
https://www.instagram.com/kevinapplyxe/
https://www.linkedin.com/company/kevin-appl-realtor/

#211 - 220 20th St W
Saskatoon, Saskatchewan S7M 0W9
(866) 773-5421













































