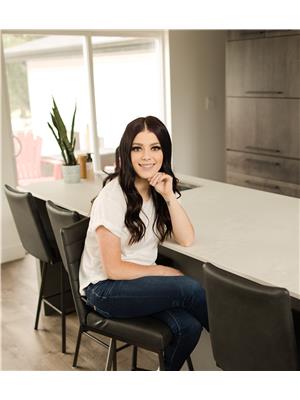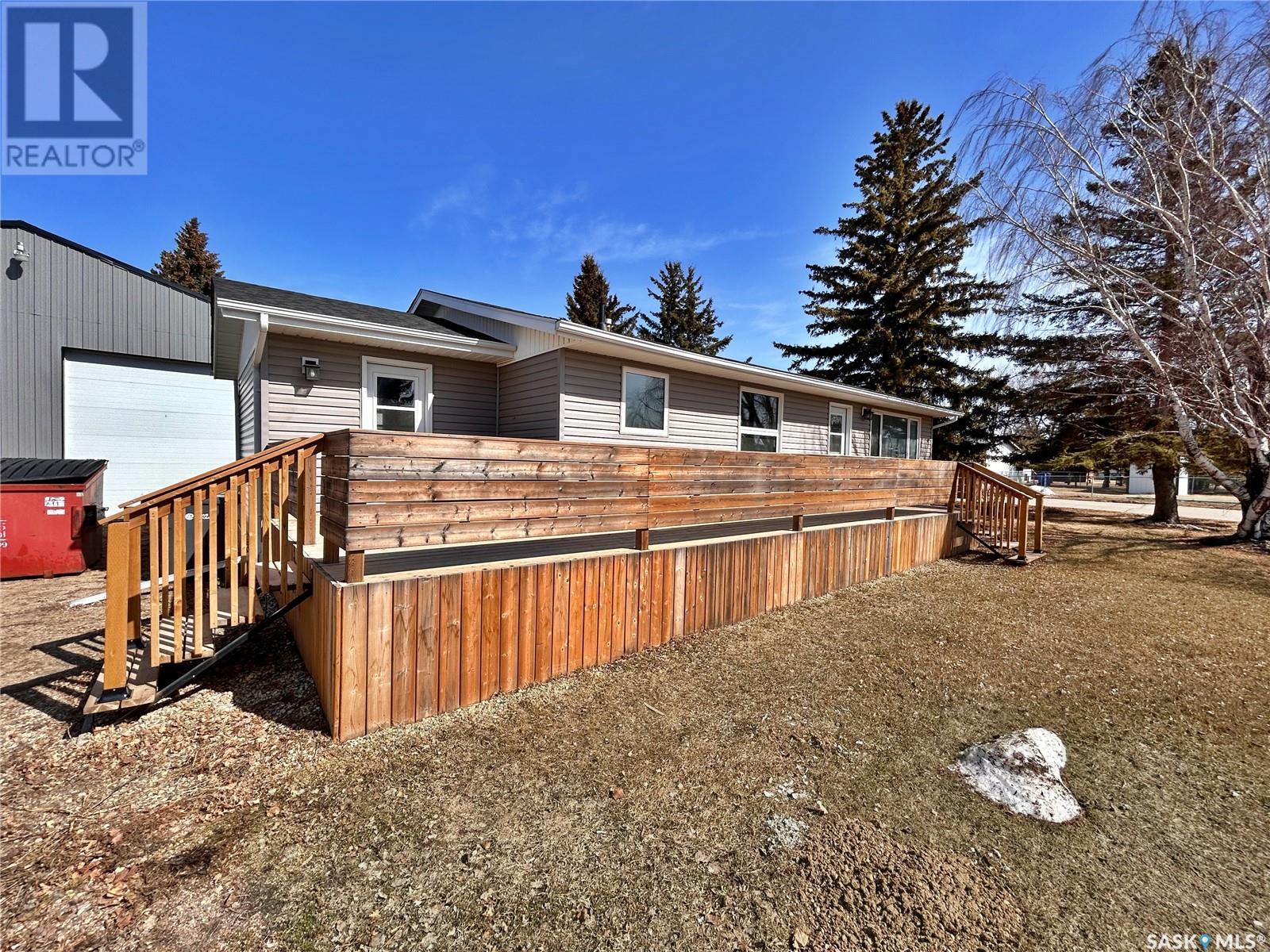611 Railway Avenue Wawota, Saskatchewan S0G 5A0
$209,000
a 1320 SQFT bungalow with one heck of a GARAGE!! Any man’s dream…a 4-car detached garage built in 2014, a whopping 36’ x 42’ in size, concrete floor, 3 oversized garage doors, and it’s HEATED. Corner double LOT, large mudroom addition, 4 bedrooms, 2 bathrooms (one is just roughed-in), large deck on the front AND it's located across the street from the rink! Large living room (south facing), U-shaped kitchen with updated counter top & backsplash, and down the hall is where you'll find the 4pc bathroom, and 3 bedrooms plus main floor laundry (located in a bedroom closet). The basement is currently partially developed and offers a 4th bedroom, a roughed-in 3pc bath, secondary living room space and plenty of storage space. UPDATED: furnace, water heater, shingles, AC, windows, siding, front deck, flooring, and MORE. GARAGE/SHOP-2014. PRICED AT $209,000! Click the Virtual Tour link and have an online look! (id:44479)
Property Details
| MLS® Number | SK002418 |
| Property Type | Single Family |
| Features | Corner Site, Rectangular, Double Width Or More Driveway |
| Structure | Deck |
Building
| Bathroom Total | 1 |
| Bedrooms Total | 4 |
| Appliances | Washer, Refrigerator, Dryer, Garage Door Opener Remote(s), Stove |
| Architectural Style | Bungalow |
| Basement Development | Partially Finished |
| Basement Type | Full (partially Finished) |
| Constructed Date | 1967 |
| Cooling Type | Central Air Conditioning |
| Heating Fuel | Natural Gas |
| Heating Type | Forced Air |
| Stories Total | 1 |
| Size Interior | 1320 Sqft |
| Type | House |
Parking
| Detached Garage | |
| Gravel | |
| Heated Garage | |
| Parking Space(s) | 4 |
Land
| Acreage | No |
| Landscape Features | Lawn |
| Size Frontage | 110 Ft |
| Size Irregular | 110x130 |
| Size Total Text | 110x130 |
Rooms
| Level | Type | Length | Width | Dimensions |
|---|---|---|---|---|
| Basement | Living Room | 27'6 x 9'7 | ||
| Basement | Den | 12'7 x 9'6 | ||
| Basement | Bedroom | 18'8 x 12'8 | ||
| Basement | Other | 9'1 x 5'3 | ||
| Basement | Other | 9'7-18' x 13' | ||
| Main Level | Kitchen | 10' x 9' | ||
| Main Level | Dining Room | 10' x 9'3 | ||
| Main Level | Living Room | 18' x 13'5 | ||
| Main Level | Mud Room | 15'2 x 9'6 | ||
| Main Level | Bedroom | 10' x 9' | ||
| Main Level | 4pc Bathroom | 10' x 5' | ||
| Main Level | Bedroom | 11' x 10'4 | ||
| Main Level | Bedroom | 13'4 x 9' |
https://www.realtor.ca/real-estate/28159017/611-railway-avenue-wawota
Interested?
Contact us for more information

Carmen Hamilton
Salesperson
(306) 743-2959
https://carmenhamiltonrealestate.ca/

217 Kaiser William Ave
Langenburg, Saskatchewan S0A 2A0
(306) 743-5558
(306) 743-2959






