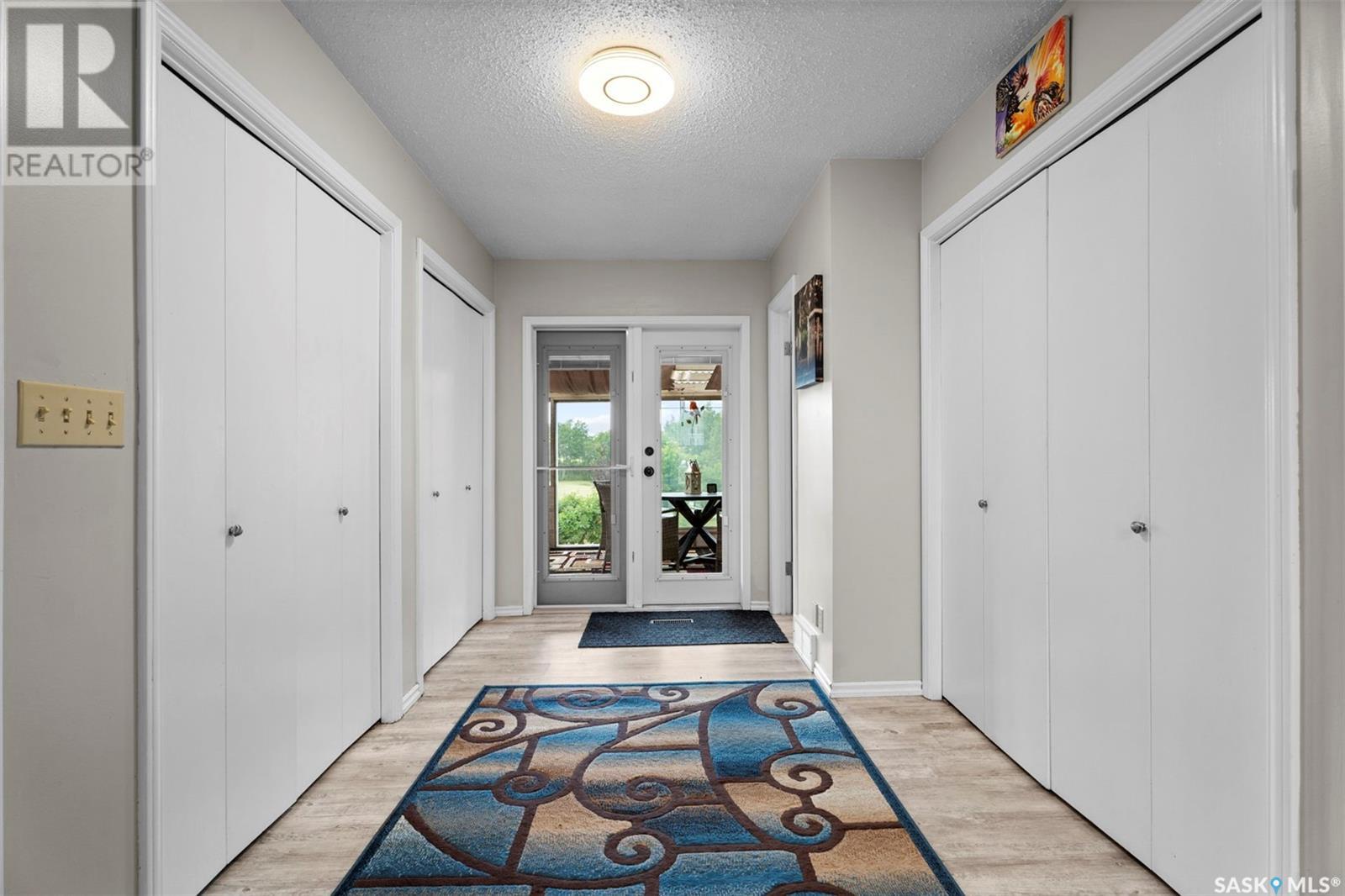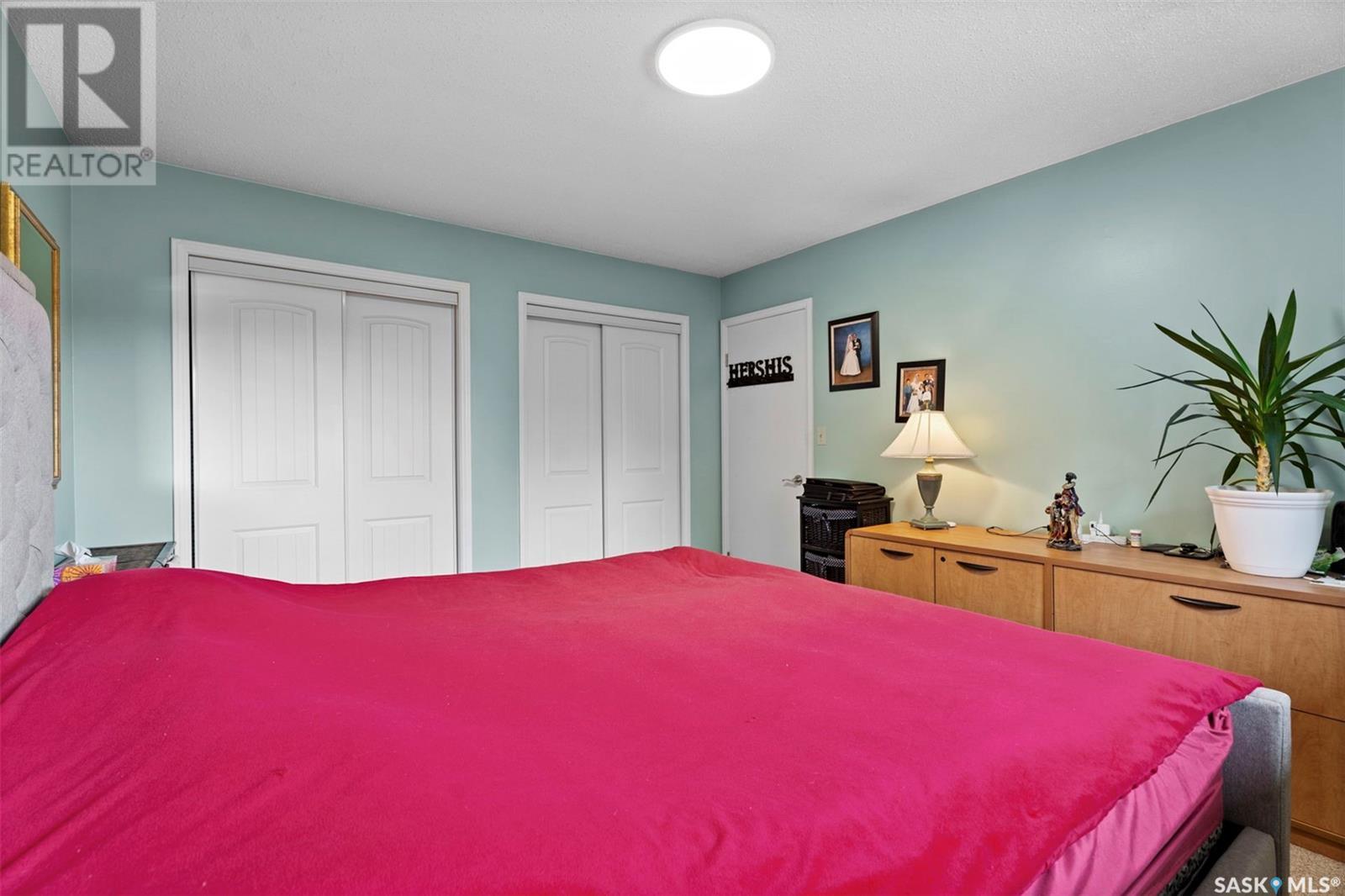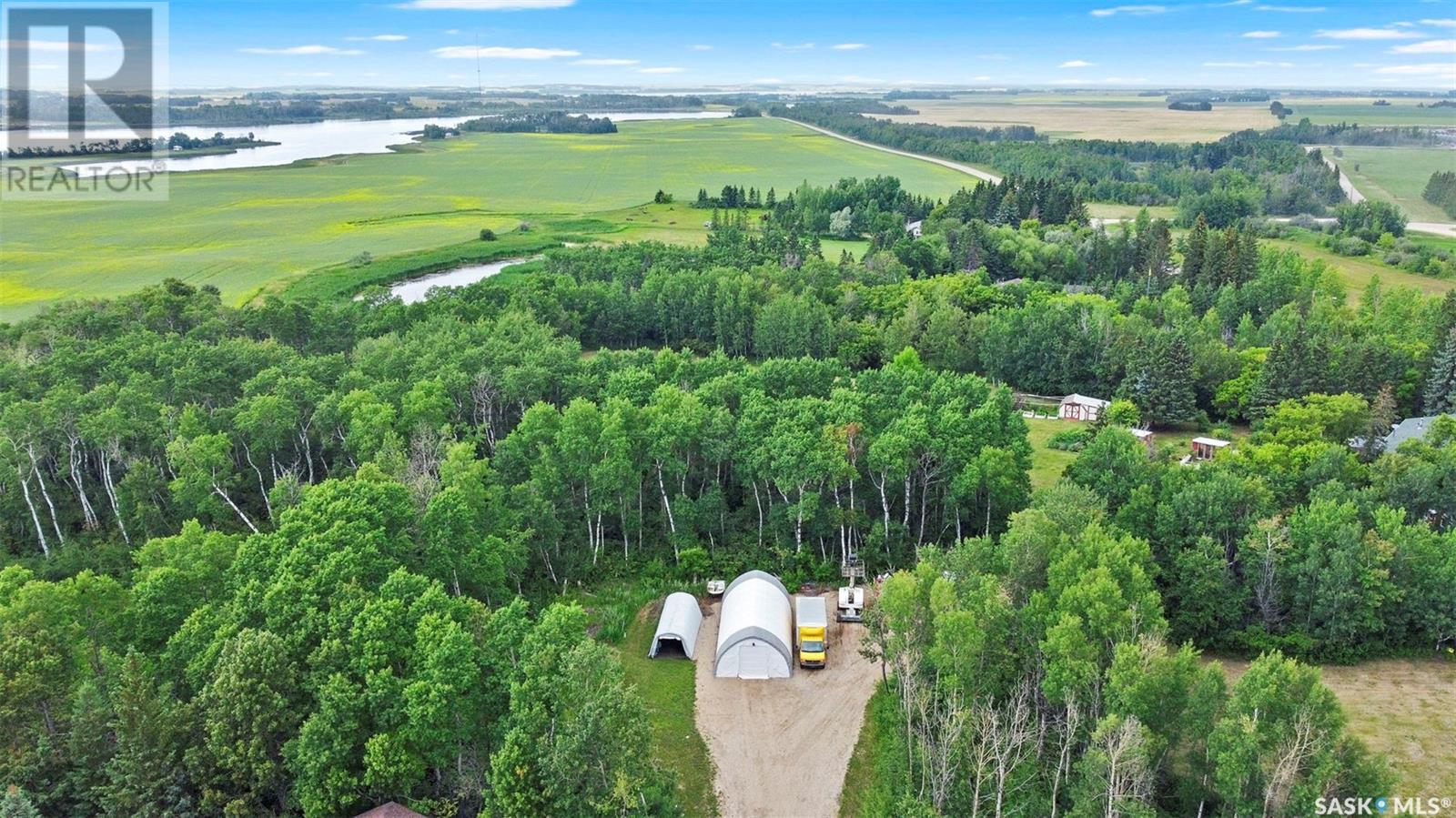Ziegler Acreage Middle Lake, Saskatchewan S0K 2X0
$419,900
Looking to slow things down and enjoy small-town living? Welcome to Middle Lake - where peace, space, and community come together. Nestled on 9 acres of lush landscape right in town, this spacious bungalow offers a rare opportunity to enjoy the best of both worlds: the tranquility of country living with the convenience of a K-12 school, grocery store, and restaurant. For a full range of amenities, Humboldt is only a 30-minute drive away. Step inside to a spacious open concept kitchen, dining room, and living room that fosters a sense of togetherness and warmth. The main floor features a large primary bedroom with dual closets, a second bedroom, two bathrooms, and main floor laundry for everyday ease. Downstairs, the cozy family room with a wood-burning fireplace is perfect for gatherings, and there is plenty of storage, including a fully insulated cold room. The home boasts modern updates like high-efficiency heating, a water softener, newer windows, and Hardie board siding over IKO Enerfoil sheathing. Outside, enjoy a hot tub in the gazebo, a 20x40 storage shelter, and a heated ancillary building currently used as a gym and relaxation space—ready to be tailored to your dreams. Whether you're starting a family or simply craving more land and less noise, this is a place where you can truly feel at home, surrounded by nature, supported by community, and immersed in comfort. This acreage is located within the town of Middle Lake. (id:44479)
Property Details
| MLS® Number | SK000527 |
| Property Type | Single Family |
| Features | Acreage |
Building
| Bathroom Total | 3 |
| Bedrooms Total | 3 |
| Appliances | Washer, Refrigerator, Dishwasher, Dryer, Microwave, Freezer, Window Coverings, Hood Fan, Storage Shed, Stove |
| Architectural Style | Bungalow |
| Basement Development | Finished |
| Basement Type | Full (finished) |
| Constructed Date | 1982 |
| Cooling Type | Central Air Conditioning |
| Fireplace Fuel | Wood |
| Fireplace Present | Yes |
| Fireplace Type | Conventional |
| Heating Fuel | Natural Gas |
| Heating Type | Forced Air |
| Stories Total | 1 |
| Size Interior | 1268 Sqft |
| Type | House |
Parking
| Attached Garage | |
| Heated Garage | |
| Parking Space(s) | 4 |
Land
| Acreage | Yes |
| Fence Type | Fence |
| Size Frontage | 721 Ft ,8 In |
| Size Irregular | 9.02 |
| Size Total | 9.02 Ac |
| Size Total Text | 9.02 Ac |
Rooms
| Level | Type | Length | Width | Dimensions |
|---|---|---|---|---|
| Basement | Family Room | 28 ft | 10 ft | 28 ft x 10 ft |
| Basement | 3pc Bathroom | 9 ft | 6 ft | 9 ft x 6 ft |
| Basement | Bedroom | 13 ft | 11 ft | 13 ft x 11 ft |
| Basement | Office | 13 ft | 9 ft | 13 ft x 9 ft |
| Basement | Other | 14 ft | 9 ft | 14 ft x 9 ft |
| Basement | Storage | 6 ft | 11 ft | 6 ft x 11 ft |
| Main Level | Foyer | 16 ft | 5 ft | 16 ft x 5 ft |
| Main Level | Kitchen | 25 ft | 10 ft | 25 ft x 10 ft |
| Main Level | Dining Room | 14 ft | 12 ft | 14 ft x 12 ft |
| Main Level | 2pc Bathroom | 4 ft | 4 ft | 4 ft x 4 ft |
| Main Level | Bedroom | 10 ft | 9 ft | 10 ft x 9 ft |
| Main Level | Primary Bedroom | 13 ft | 11 ft | 13 ft x 11 ft |
| Main Level | 4pc Bathroom | 6 ft | 10 ft | 6 ft x 10 ft |
| Main Level | Living Room | 14 ft | 18 ft | 14 ft x 18 ft |
| Main Level | Mud Room | 7 ft | 7 ft | 7 ft x 7 ft |
https://www.realtor.ca/real-estate/28112790/ziegler-acreage-middle-lake
Interested?
Contact us for more information
Edward Reed
Salesperson
https://edwardreed.exprealty.com/

#211 - 220 20th St W
Saskatoon, Saskatchewan S7M 0W9
(866) 773-5421






























