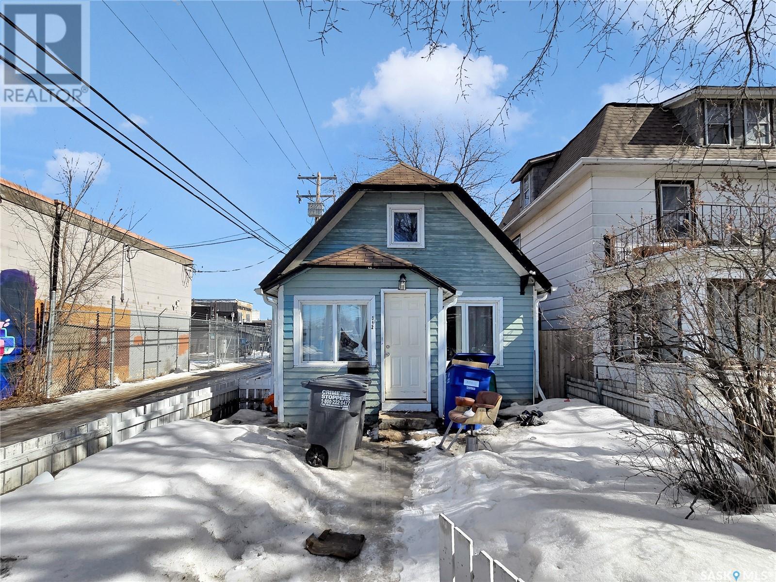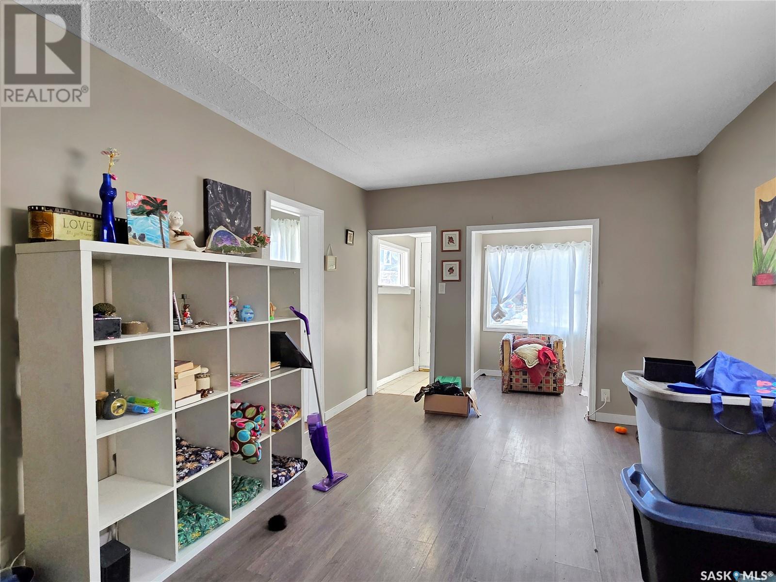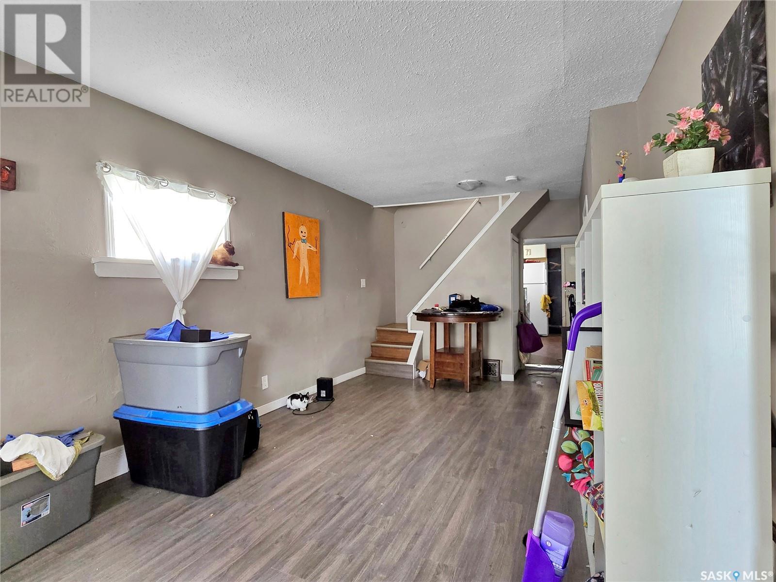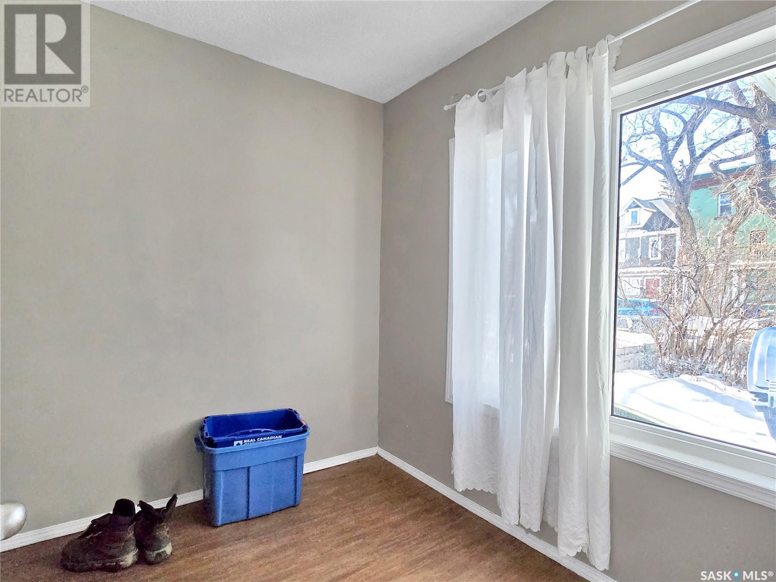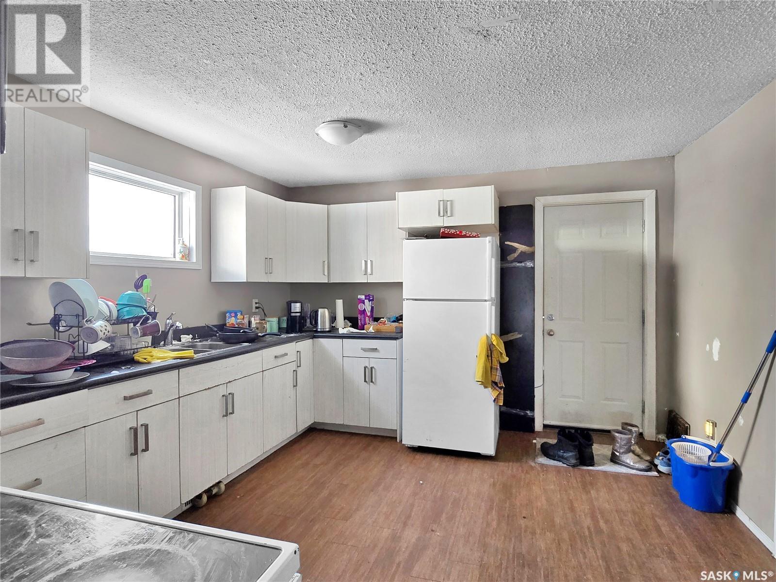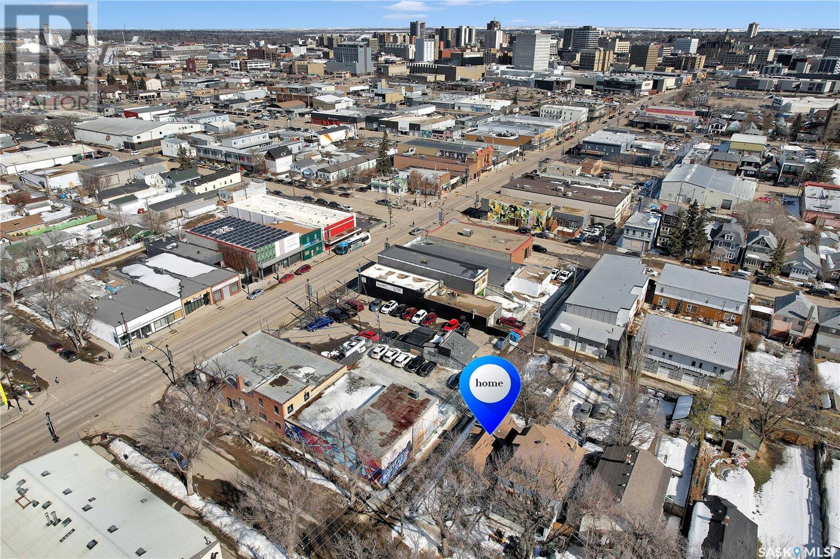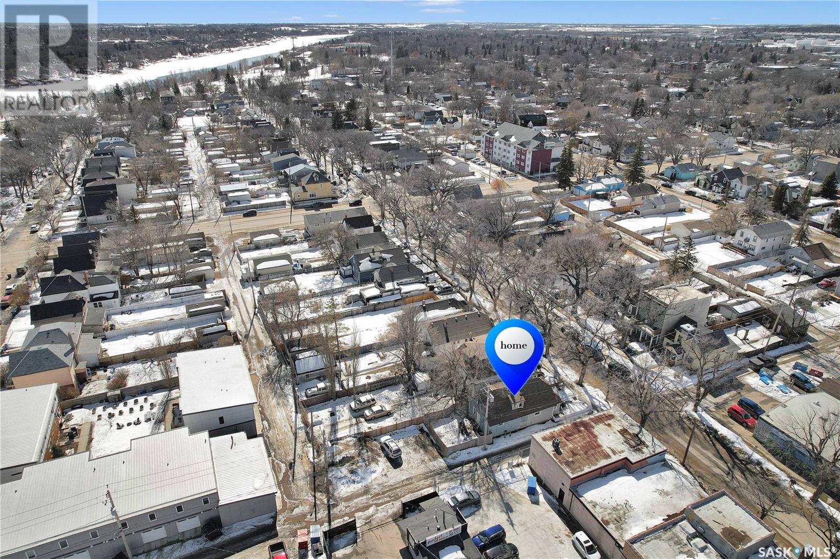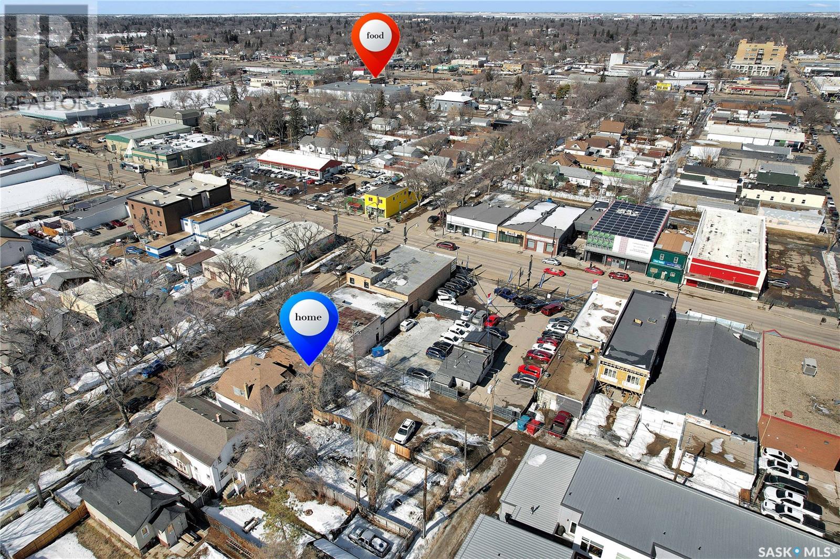Email: frazer.will@willrealtysk.ca / Call: (306) 548-2101
312 E Avenue S Saskatoon, Saskatchewan S7M 1S1
3 Bedroom
2 Bathroom
1210 sqft
2 Level
$199,900
Great value in this two-storey home located in a central Saskatoon location. This 3-bedroom, 2-bathroom home offers 1,200 sq. ft. of living space. Situated on a 3,502 sq. ft. lot with parking for up to 5 vehicles. Ideal for first-time buyers or investors. Current rent is $2,300 per month which includes the parking rental. Call today to book a viewing! (id:44479)
Property Details
| MLS® Number | SK000241 |
| Property Type | Single Family |
| Neigbourhood | Riversdale |
Building
| Bathroom Total | 2 |
| Bedrooms Total | 3 |
| Appliances | Washer, Refrigerator, Dryer, Stove |
| Architectural Style | 2 Level |
| Basement Development | Unfinished |
| Basement Type | Full (unfinished) |
| Constructed Date | 1925 |
| Heating Fuel | Natural Gas |
| Stories Total | 2 |
| Size Interior | 1210 Sqft |
| Type | House |
Parking
| Parking Space(s) | 5 |
Land
| Acreage | No |
| Size Irregular | 3502.00 |
| Size Total | 3502 Sqft |
| Size Total Text | 3502 Sqft |
Rooms
| Level | Type | Length | Width | Dimensions |
|---|---|---|---|---|
| Second Level | Bedroom | 7 ft ,8 in | 13 ft | 7 ft ,8 in x 13 ft |
| Second Level | Primary Bedroom | 13 ft ,8 in | 19 ft | 13 ft ,8 in x 19 ft |
| Second Level | 4pc Bathroom | Measurements not available | ||
| Basement | Other | Measurements not available | ||
| Main Level | Kitchen | 12 ft | 131 ft | 12 ft x 131 ft |
| Main Level | Living Room | 12 ft ,6 in | 20 ft | 12 ft ,6 in x 20 ft |
| Main Level | Laundry Room | 9 ft | 9 ft | 9 ft x 9 ft |
| Main Level | Dining Nook | 5 ft | 5 ft | 5 ft x 5 ft |
| Main Level | Enclosed Porch | 3 ft | 5 ft | 3 ft x 5 ft |
| Main Level | Bedroom | 7 ft ,6 in | 13 ft | 7 ft ,6 in x 13 ft |
| Main Level | Bonus Room | 6 ft | 11 ft | 6 ft x 11 ft |
https://www.realtor.ca/real-estate/28101402/312-e-avenue-s-saskatoon-riversdale
Interested?
Contact us for more information

Aaron Wright
Associate Broker

Royal LePage Varsity
1106 8th St E
Saskatoon, Saskatchewan S7H 0S4
1106 8th St E
Saskatoon, Saskatchewan S7H 0S4
(306) 665-3600
(306) 665-3618

