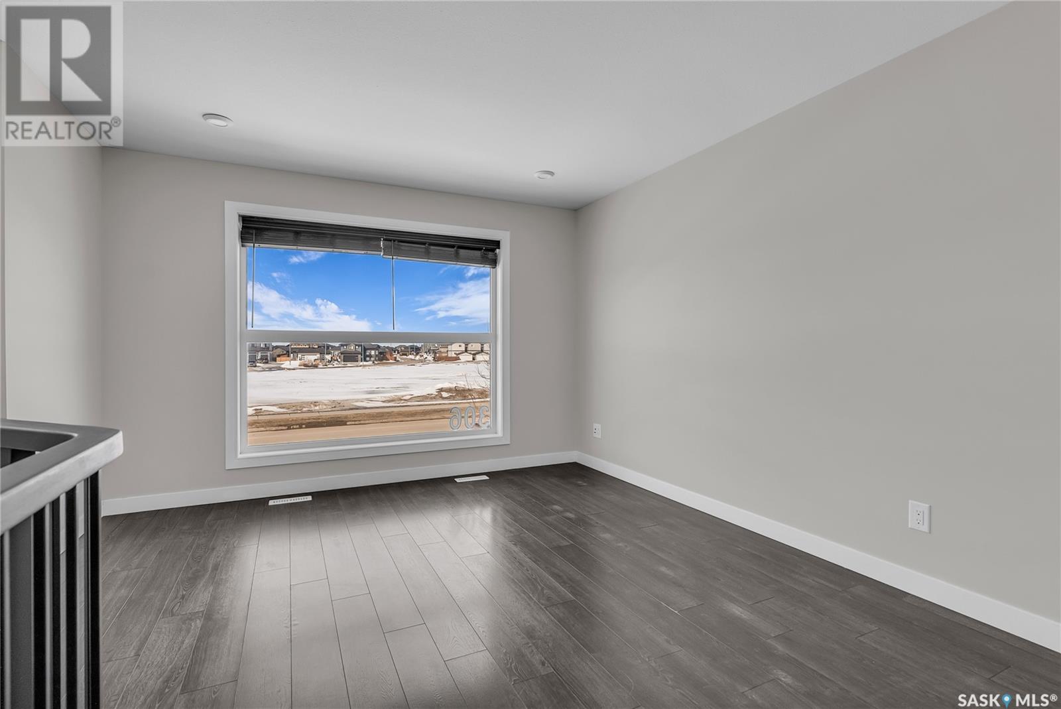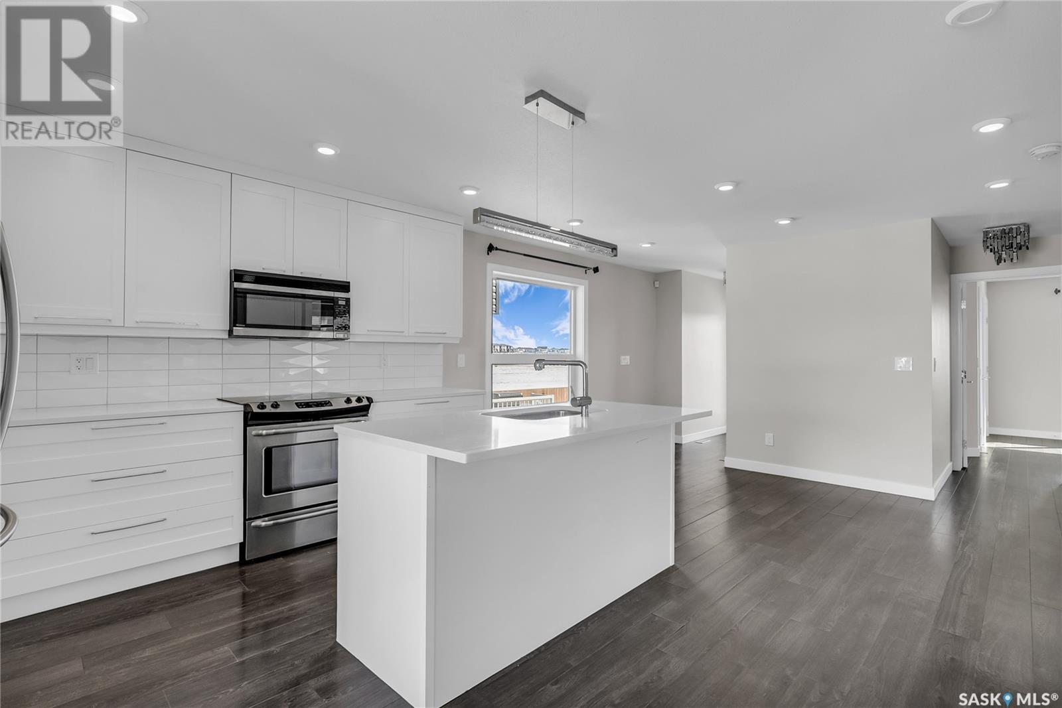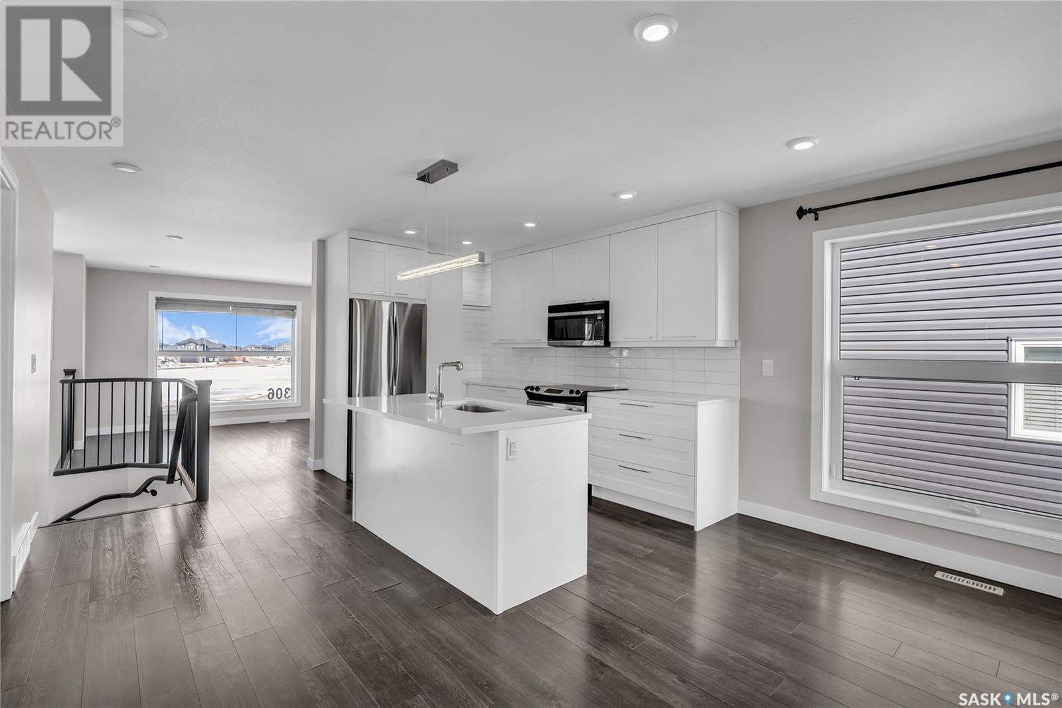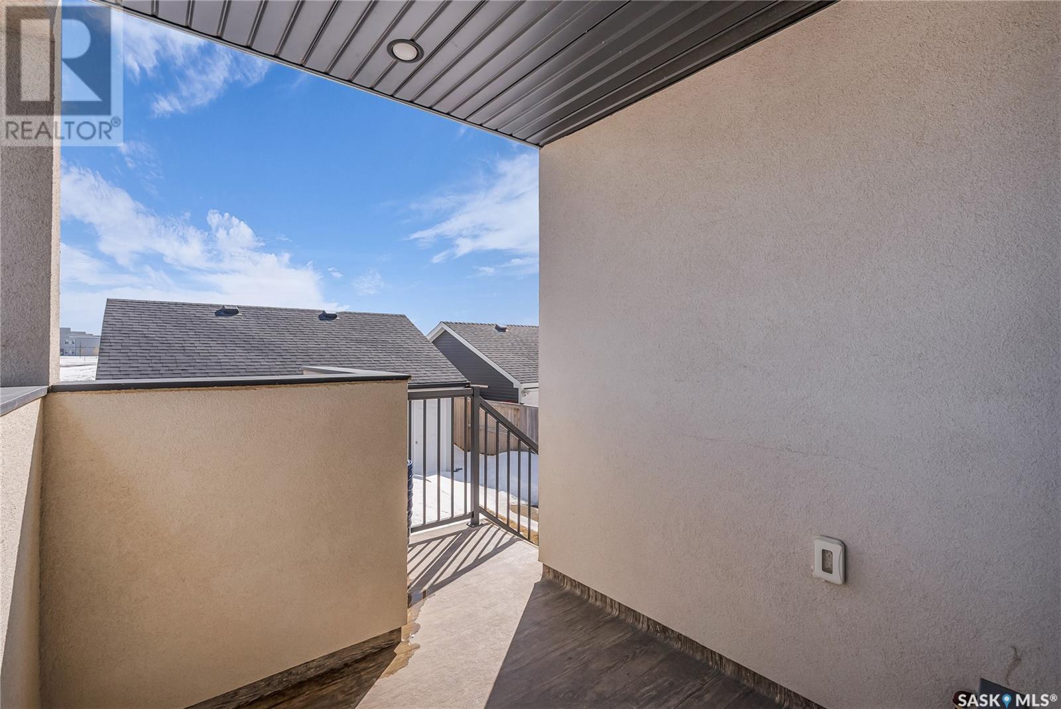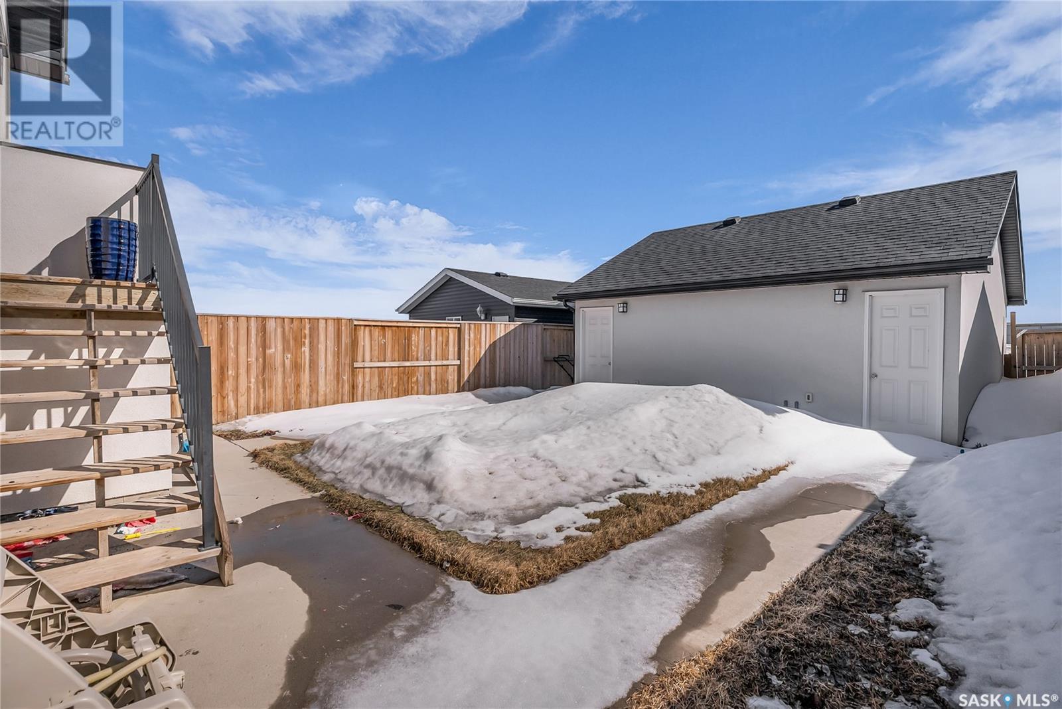306 Rosewood Boulevard W Saskatoon, Saskatchewan S7V 0G9
$599,000
Welcome to 306 Rosewood Boulevard - a Fully finished income property or a First time home with 2 Bedroom Legal Suite. The Main Floor Welcomes you to a Large and Bright Living Room with Huge Windows, Upgraded Kitchen & 3 Spacious Bedrooms. 4-piece common bath is conveniently located between the two Bedrooms on this Floor. Master Bedroom Welcomes you to it's Exclusive 4-piece Bath. Main Floor also boasts of a Large Covered Deck. Basement on the Owner's Side also includes a Large Family Room for Added Convenience. Basement suite has it's own separate entrance with completely private concrete patio. This Property also includes a Double detached Garage. Stainless steel appliances included up and down as well as front loading washer/dryer for the main and in the suite. Quarts Countertops, Modern Light & Plumbing Fixtures, Upgraded Features will amaze you upon Entering. Book a Viewing before it is SOLD. Call your favourite Realtor Today to book a Viewing. (id:44479)
Property Details
| MLS® Number | SK001836 |
| Property Type | Single Family |
| Neigbourhood | Rosewood |
| Features | Irregular Lot Size, Sump Pump |
| Structure | Deck |
Building
| Bathroom Total | 3 |
| Bedrooms Total | 5 |
| Appliances | Washer, Refrigerator, Dishwasher, Dryer, Microwave, Garage Door Opener Remote(s), Central Vacuum - Roughed In, Stove |
| Architectural Style | Bi-level |
| Basement Development | Finished |
| Basement Type | Full (finished) |
| Constructed Date | 2015 |
| Cooling Type | Central Air Conditioning, Air Exchanger |
| Heating Fuel | Natural Gas |
| Heating Type | Forced Air |
| Size Interior | 1163 Sqft |
| Type | House |
Parking
| Detached Garage | |
| Parking Space(s) | 2 |
Land
| Acreage | No |
| Fence Type | Fence |
| Landscape Features | Lawn |
| Size Frontage | 40 Ft |
| Size Irregular | 4555.00 |
| Size Total | 4555 Sqft |
| Size Total Text | 4555 Sqft |
Rooms
| Level | Type | Length | Width | Dimensions |
|---|---|---|---|---|
| Basement | Family Room | 14 ft ,9 in | 11 ft | 14 ft ,9 in x 11 ft |
| Basement | Living Room | 11 ft ,6 in | 12 ft ,2 in | 11 ft ,6 in x 12 ft ,2 in |
| Basement | Bedroom | 10 ft | 9 ft ,2 in | 10 ft x 9 ft ,2 in |
| Basement | Bedroom | 10 ft ,2 in | 10 ft ,8 in | 10 ft ,2 in x 10 ft ,8 in |
| Basement | Kitchen | 12 ft | 8 ft ,6 in | 12 ft x 8 ft ,6 in |
| Basement | 4pc Bathroom | xxx x xxx | ||
| Main Level | Living Room | 13 ft | 12 ft | 13 ft x 12 ft |
| Main Level | Kitchen | 10 ft | 10 ft ,5 in | 10 ft x 10 ft ,5 in |
| Main Level | Dining Room | 10 ft ,8 in | 13 ft ,10 in | 10 ft ,8 in x 13 ft ,10 in |
| Main Level | 3pc Bathroom | xxx x xxx | ||
| Main Level | 4pc Bathroom | xxx x xxx | ||
| Main Level | Bedroom | 11 ft | 12 ft ,6 in | 11 ft x 12 ft ,6 in |
| Main Level | Bedroom | 10 ft | 9 ft ,6 in | 10 ft x 9 ft ,6 in |
| Main Level | Bedroom | 10 ft ,2 in | 9 ft ,6 in | 10 ft ,2 in x 9 ft ,6 in |
https://www.realtor.ca/real-estate/28127607/306-rosewood-boulevard-w-saskatoon-rosewood
Interested?
Contact us for more information
Shalini Shukla
Salesperson

#200 227 Primrose Drive
Saskatoon, Saskatchewan S7K 5E4
(306) 934-0909
(306) 242-0959

Shekhar Shukla
Salesperson

#200 227 Primrose Drive
Saskatoon, Saskatchewan S7K 5E4
(306) 934-0909
(306) 242-0959





