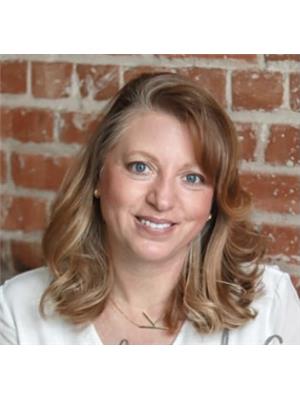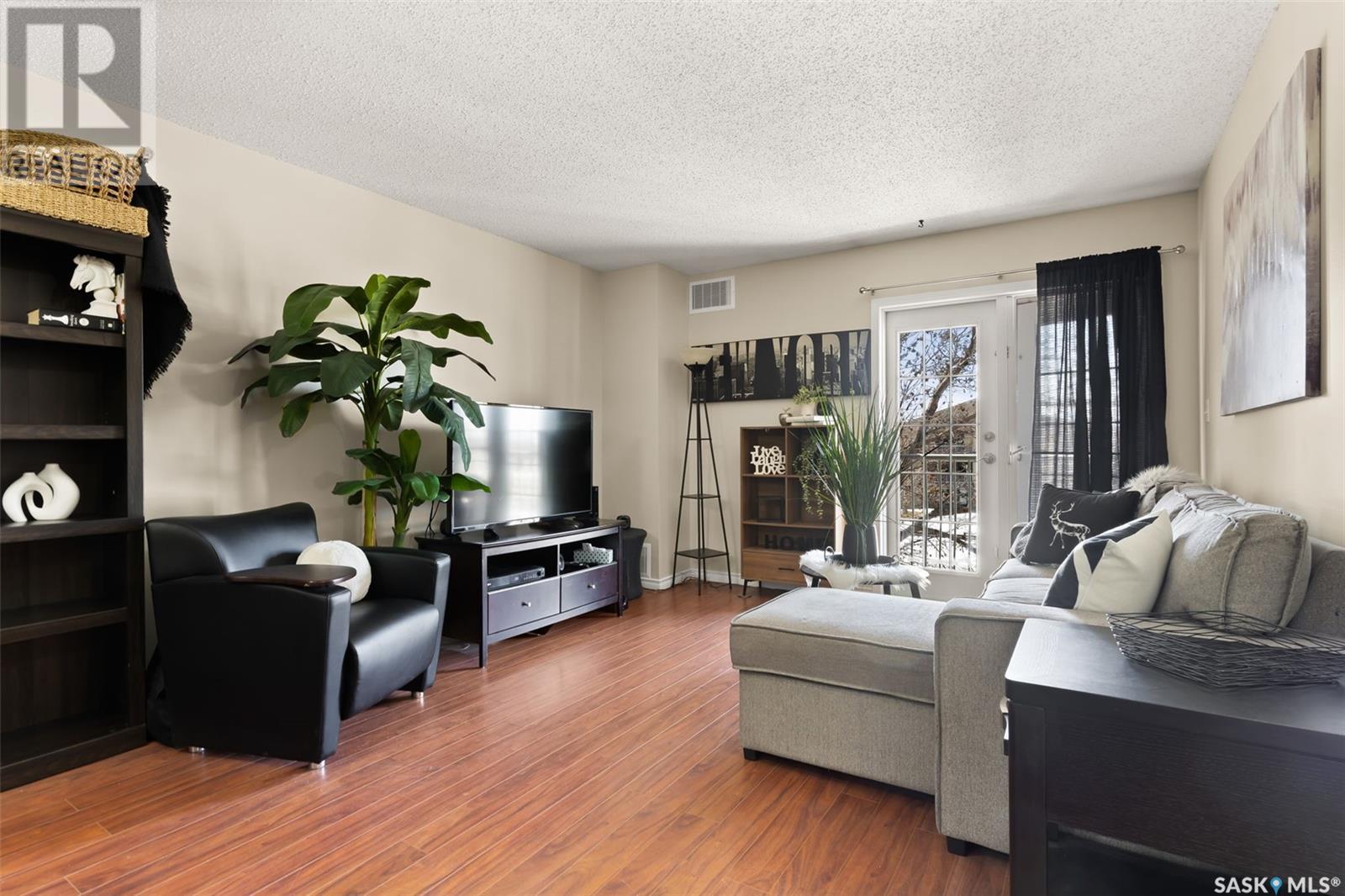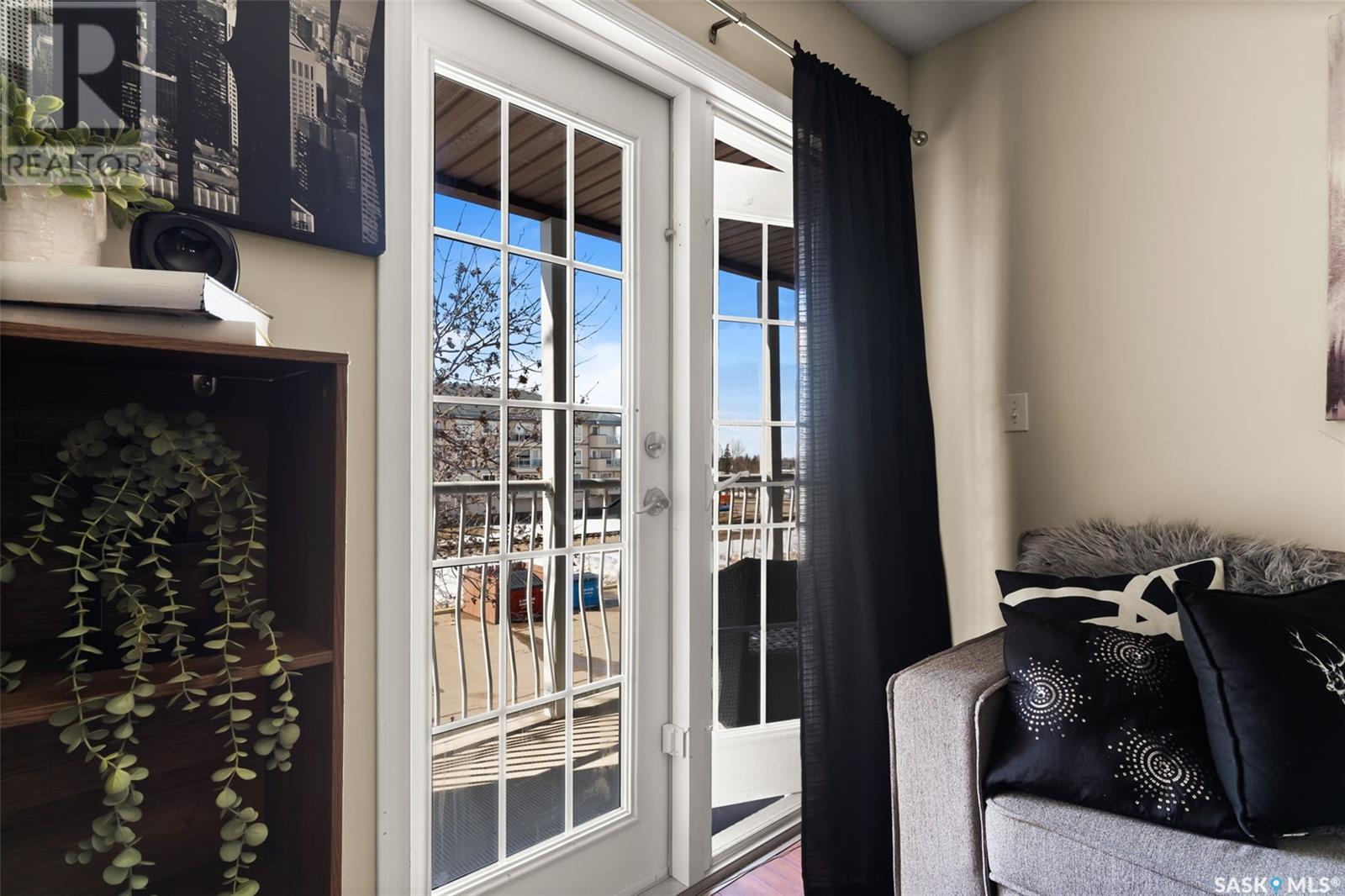14 6595 Rochdale Boulevard Regina, Saskatchewan S4X 2Z1
$119,900Maintenance,
$264.94 Monthly
Maintenance,
$264.94 MonthlyNestled in the heart of convenience and comfort, this top floor condo is a true gem. With a thoughtful blend of style, functionality, and location, this property is your ticket to home ownership or revenue property. This home has been professionally staged allowing you to imagine yourself living here, in its bright and open concept main living area. The kitchen has been updated with painted white cabinets which presents the perfect canvas for your culinary creations. The bedroom offers a spacious retreat to relax and renew. This condo also has the convenience of in-suite laundry. Step outside onto your covered balcony, the ideal spot to sip your morning coffee or unwind after a long day. Parking is a breeze with your designated electrified parking stall, and there's also ample visitor parking for your guests. No more parking hassles! Convenience is the name of the game with this location. You'll find yourself just moments away from an array of restaurants, shopping destinations, and essential amenities. Whether you're in the mood for dinner or a leisurely stroll through the walking paths in Rochdale park, it's all within your reach. (id:44479)
Property Details
| MLS® Number | SK001854 |
| Property Type | Single Family |
| Neigbourhood | McCarthy Park |
| Community Features | Pets Allowed With Restrictions |
| Features | Balcony |
Building
| Bathroom Total | 1 |
| Bedrooms Total | 1 |
| Appliances | Washer, Refrigerator, Intercom, Dryer, Hood Fan, Stove |
| Architectural Style | Low Rise |
| Constructed Date | 1982 |
| Cooling Type | Central Air Conditioning |
| Heating Fuel | Natural Gas |
| Heating Type | Forced Air |
| Size Interior | 595 Sqft |
| Type | Apartment |
Parking
| Surfaced | 1 |
| Other | |
| Parking Space(s) | 1 |
Land
| Acreage | No |
Rooms
| Level | Type | Length | Width | Dimensions |
|---|---|---|---|---|
| Main Level | Kitchen | 11 ft | 7 ft | 11 ft x 7 ft |
| Main Level | Dining Room | 7 ft ,4 in | 11 ft ,7 in | 7 ft ,4 in x 11 ft ,7 in |
| Main Level | Living Room | 12 ft ,1 in | 10 ft ,9 in | 12 ft ,1 in x 10 ft ,9 in |
| Main Level | Bedroom | 12 ft ,11 in | 10 ft ,4 in | 12 ft ,11 in x 10 ft ,4 in |
| Main Level | 4pc Bathroom | Measurements not available | ||
| Main Level | Laundry Room | Measurements not available |
https://www.realtor.ca/real-estate/28125481/14-6595-rochdale-boulevard-regina-mccarthy-park
Interested?
Contact us for more information

Kim Mitchell
Salesperson
https://kimmitchell.bendzrealestate.ca

#706-2010 11th Ave
Regina, Saskatchewan S4P 0J3
(866) 773-5421



















