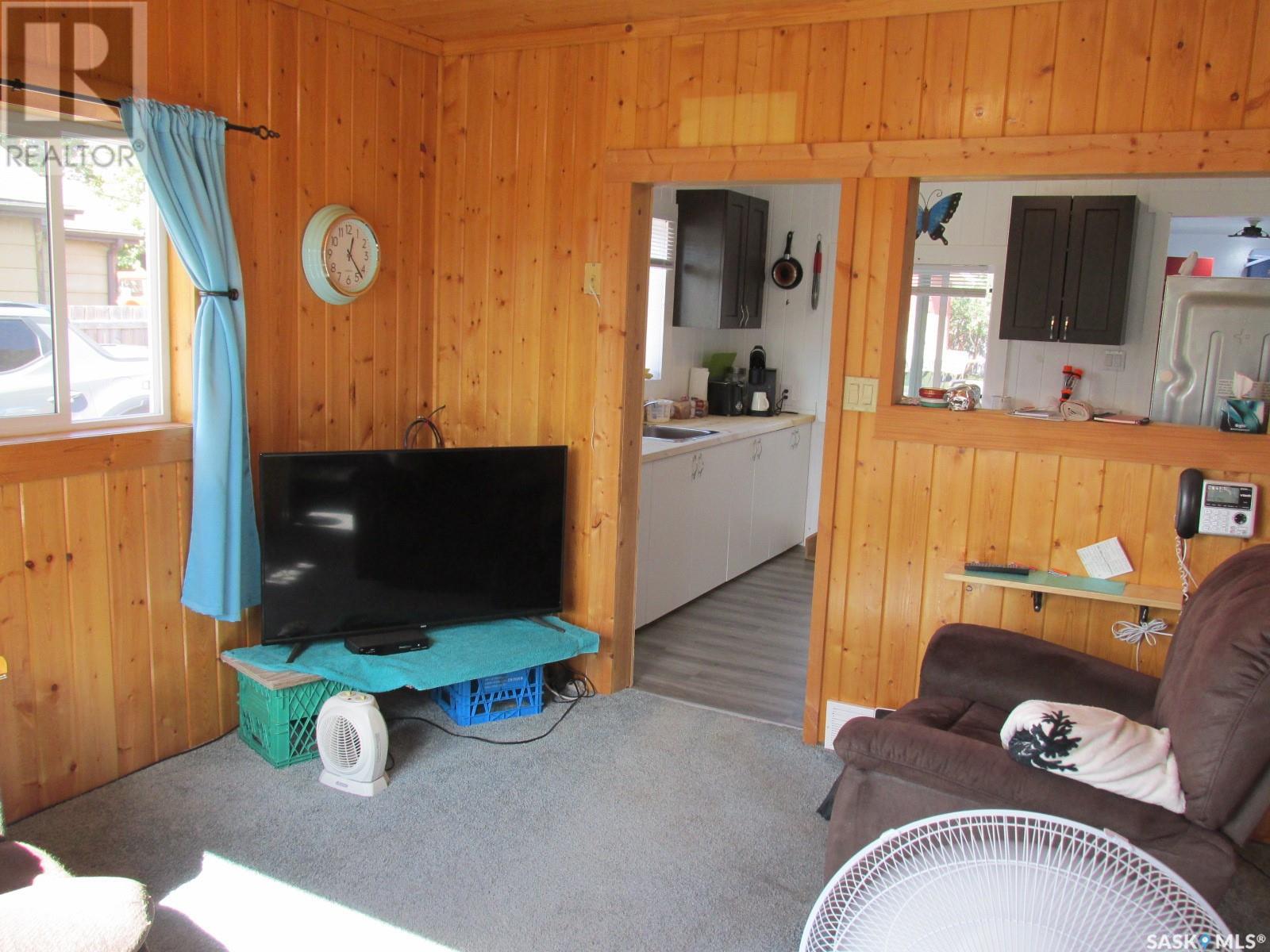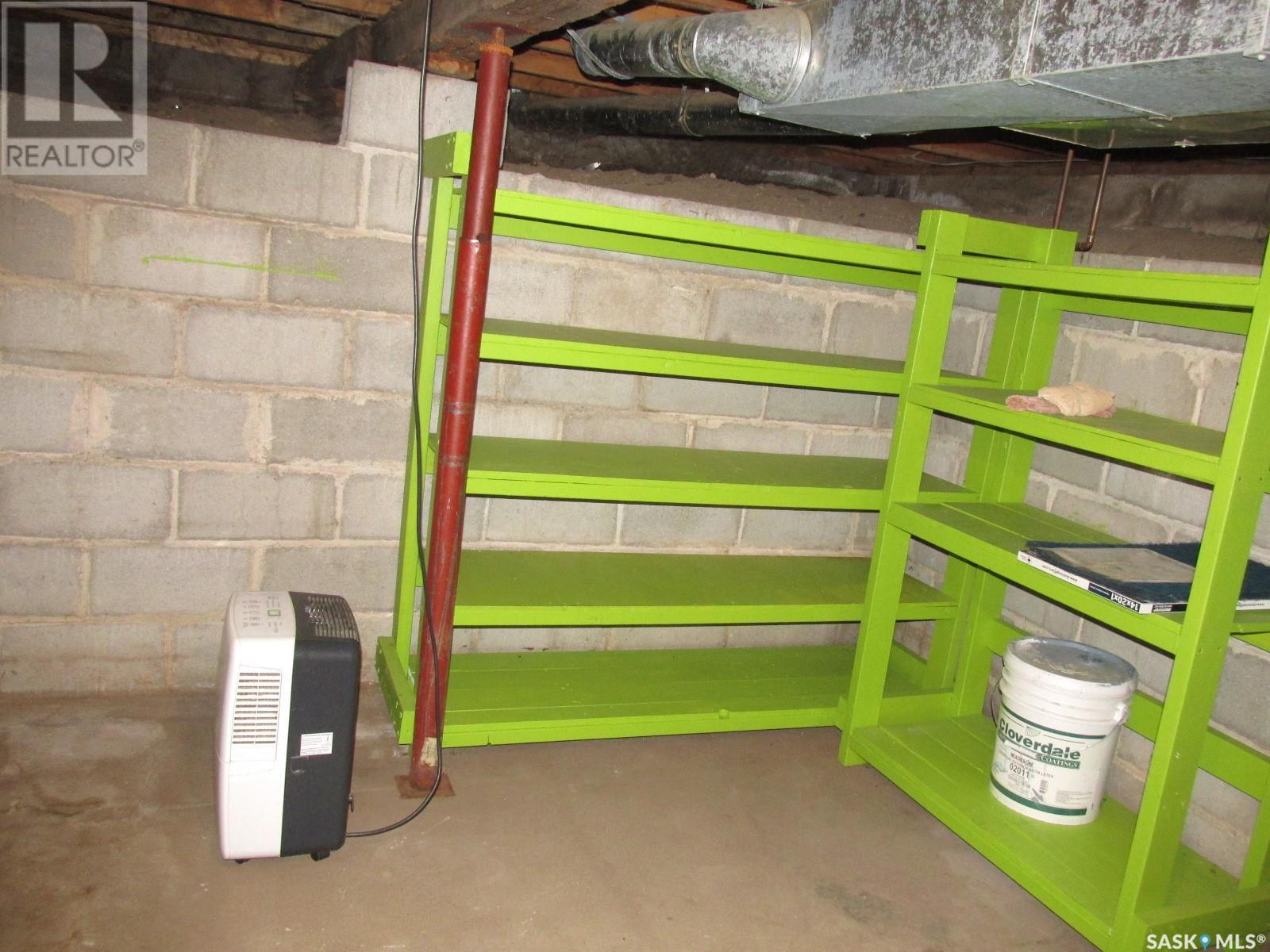605 10th Avenue W Nipawin, Saskatchewan S0E 1E0
$89,000
This beautiful home has been taken down to the studs and redone – kitchen cabinets replaced, insulation, shingles, siding, windows, bathroom and more. Furnace and water heater were replaced. It features 1 bedroom / 1 bathroom, a cozy living room. It comes with fridge and stove. There are multiple parking spaces on the crushed rock driveway, plus there is a car shelter tent that comes with the sale. There is a number of garden boxes and a garden shed, plus the fruit trees – that’s gardener’s paradise! Make it a new chapter in your life! Call today! (id:44479)
Property Details
| MLS® Number | SK999845 |
| Property Type | Single Family |
| Features | Treed, Rectangular, Double Width Or More Driveway |
Building
| Bathroom Total | 1 |
| Bedrooms Total | 1 |
| Appliances | Refrigerator, Satellite Dish, Window Coverings, Storage Shed, Stove |
| Architectural Style | Bungalow |
| Basement Development | Unfinished |
| Basement Type | Cellar (unfinished) |
| Constructed Date | 1947 |
| Heating Fuel | Natural Gas |
| Heating Type | Forced Air |
| Stories Total | 1 |
| Size Interior | 508 Sqft |
| Type | House |
Parking
| None | |
| Parking Space(s) | 6 |
Land
| Acreage | No |
| Fence Type | Partially Fenced |
| Landscape Features | Lawn, Garden Area |
| Size Frontage | 50 Ft |
| Size Irregular | 0.14 |
| Size Total | 0.14 Ac |
| Size Total Text | 0.14 Ac |
Rooms
| Level | Type | Length | Width | Dimensions |
|---|---|---|---|---|
| Main Level | Enclosed Porch | 8 ft ,1 in | 6 ft | 8 ft ,1 in x 6 ft |
| Main Level | Kitchen | 11 ft ,5 in | 9 ft ,3 in | 11 ft ,5 in x 9 ft ,3 in |
| Main Level | Living Room | 11 ft ,8 in | 11 ft ,6 in | 11 ft ,8 in x 11 ft ,6 in |
| Main Level | Bedroom | 9 ft ,2 in | 7 ft ,5 in | 9 ft ,2 in x 7 ft ,5 in |
| Main Level | 4pc Bathroom | 9 ft ,6 in | 7 ft ,4 in | 9 ft ,6 in x 7 ft ,4 in |
https://www.realtor.ca/real-estate/28078234/605-10th-avenue-w-nipawin
Interested?
Contact us for more information

Yuriy Danyliuk
Salesperson
https://www.remaxbluechip.ca/

32 Smith Street West
Yorkton, Saskatchewan S3N 3X5
(306) 783-6666
(306) 782-4446
































