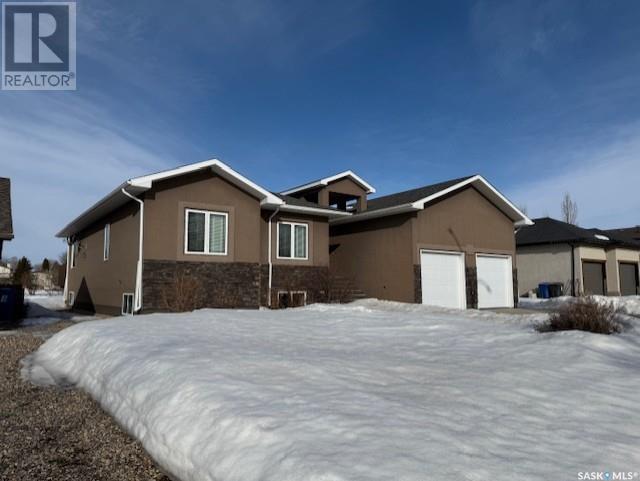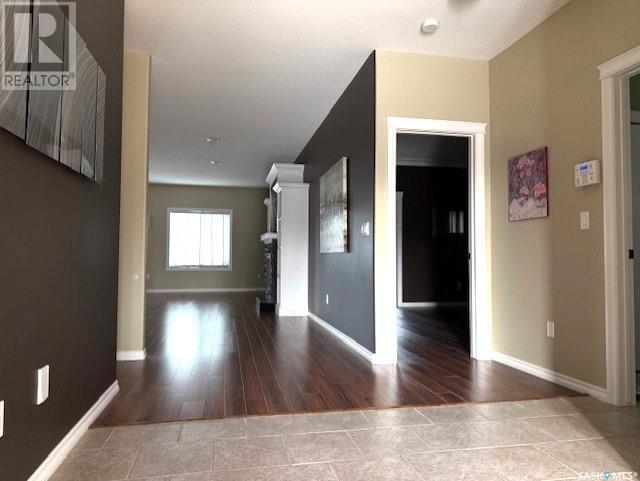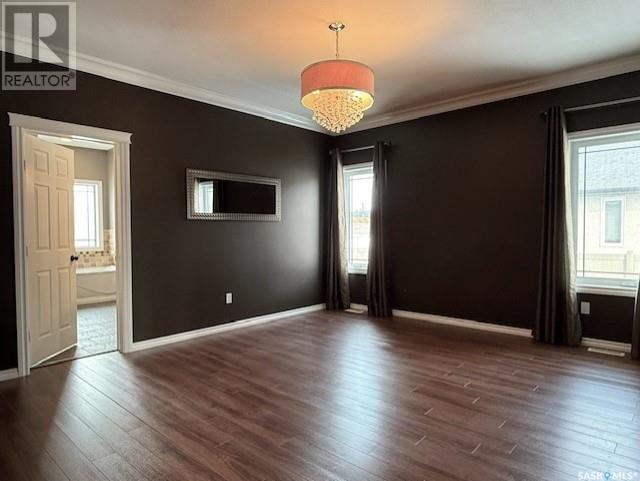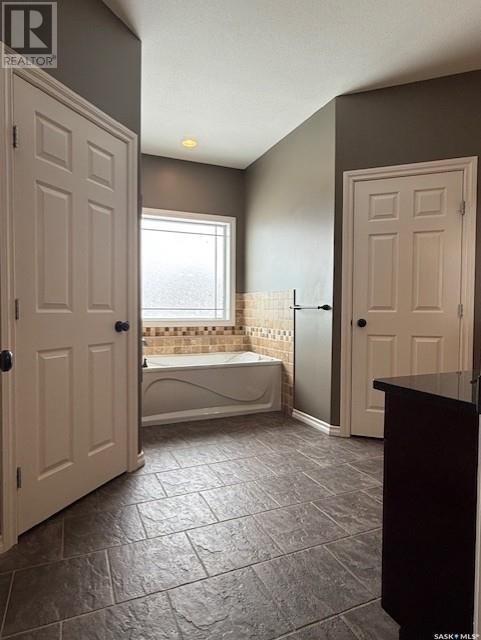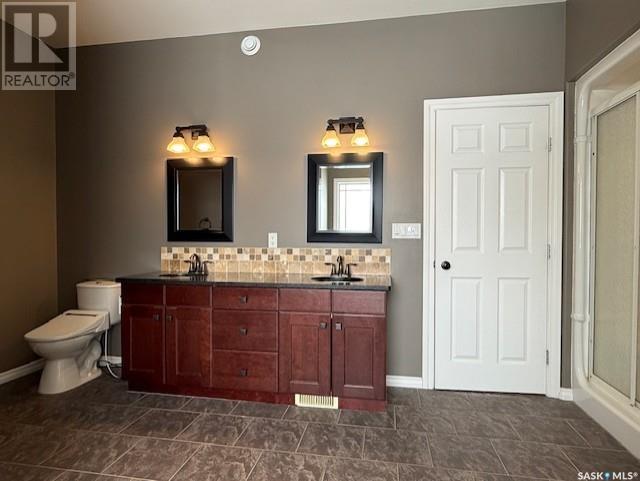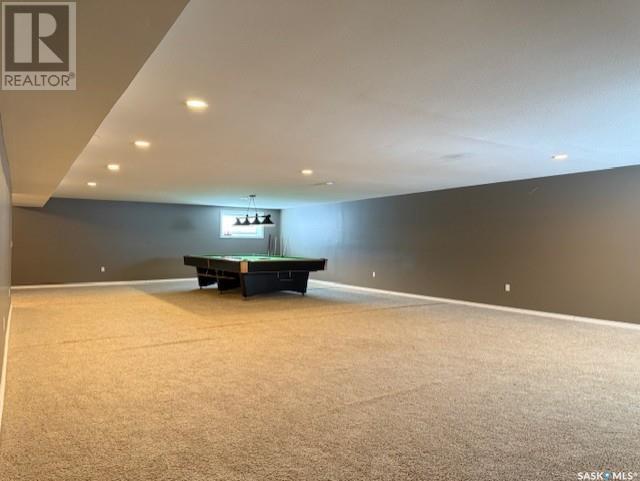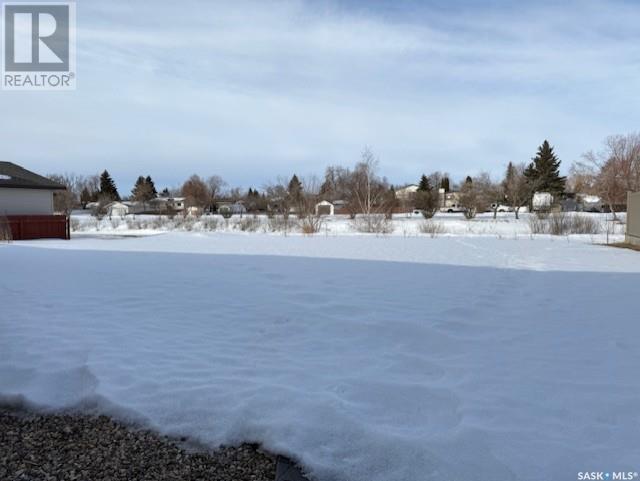9 Park Boulevard Melville, Saskatchewan S0A 2P0
$528,000
9 Park Boulevard, Melville – The Perfect Family Home Awaits! If you’ve been searching for a home that’s got space, style, and that warm “this is the one” feeling, welcome to 9 Park Boulevard! This 2,165 sq. ft. home was built in 2009 and designed with family living in mind. Step inside to a bright, welcoming foyer that leads right into the open-concept living, dining, and kitchen area—perfect for everything from big family dinners to lazy Sunday mornings. The kitchen is a total showstopper with quartz countertops, stainless steel appliances, gas stove, under-counter lighting, and a big island with seating (great for coffee chats or kids doing homework). Plus, garden doors lead to a spacious deck where summer BBQs and backyard fun await! Cozy up in the living room with the warmth of a natural gas fireplace—perfect for chilly evenings or just adding that extra touch of ambiance. The layout is ideal for families, with three bedrooms and a four-piece bath on one side of the home, while the primary suite is tucked away on the other for a little extra peace and quiet. The primary bedroom offers a five-piece ensuite that feels like your own personal retreat. And let’s not forget the mudroom/laundry area with direct access to the attached garage—because convenience is everything! Downstairs, the massive basement is ready for fun. There’s tons of room for movie nights, a big screen TV, and the included snooker table (because why not?). Two extra bedrooms and another four-piece bath make it perfect for guests or a growing family. Outside, the generous lot offers plenty of space for kids and pets to run and play. Whether you’re hosting gatherings, making memories, or just enjoying a quiet evening on the deck, this home is ready for it all. Come take a look—9 Park Boulevard might just be the perfect fit for your family! (id:44479)
Property Details
| MLS® Number | SK999745 |
| Property Type | Single Family |
| Features | Treed, Lane, Rectangular |
| Structure | Deck |
Building
| Bathroom Total | 3 |
| Bedrooms Total | 6 |
| Appliances | Washer, Refrigerator, Dishwasher, Dryer, Microwave, Alarm System, Window Coverings, Garage Door Opener Remote(s), Stove |
| Architectural Style | Bungalow |
| Basement Development | Finished |
| Basement Type | Full (finished) |
| Constructed Date | 2009 |
| Cooling Type | Central Air Conditioning, Air Exchanger |
| Fire Protection | Alarm System |
| Fireplace Fuel | Gas |
| Fireplace Present | Yes |
| Fireplace Type | Conventional |
| Heating Fuel | Natural Gas |
| Heating Type | Forced Air |
| Stories Total | 1 |
| Size Interior | 2165 Sqft |
| Type | House |
Parking
| Attached Garage | |
| Parking Space(s) | 6 |
Land
| Acreage | No |
| Fence Type | Partially Fenced |
| Landscape Features | Lawn |
| Size Frontage | 82 Ft ,2 In |
| Size Irregular | 13466.35 |
| Size Total | 13466.35 Sqft |
| Size Total Text | 13466.35 Sqft |
Rooms
| Level | Type | Length | Width | Dimensions |
|---|---|---|---|---|
| Basement | Family Room | 46 ft ,6 in | 24 ft ,5 in | 46 ft ,6 in x 24 ft ,5 in |
| Basement | 4pc Bathroom | 11 ft ,2 in | 4 ft ,9 in | 11 ft ,2 in x 4 ft ,9 in |
| Basement | Bedroom | 13 ft ,1 in | 10 ft ,9 in | 13 ft ,1 in x 10 ft ,9 in |
| Basement | Bedroom | 11 ft ,11 in | 11 ft ,8 in | 11 ft ,11 in x 11 ft ,8 in |
| Basement | Other | 22 ft ,7 in | 8 ft ,8 in | 22 ft ,7 in x 8 ft ,8 in |
| Main Level | Foyer | 9 ft ,9 in | 7 ft ,7 in | 9 ft ,9 in x 7 ft ,7 in |
| Main Level | Living Room | 25 ft ,4 in | 18 ft ,9 in | 25 ft ,4 in x 18 ft ,9 in |
| Main Level | Kitchen | 14 ft ,6 in | 11 ft ,3 in | 14 ft ,6 in x 11 ft ,3 in |
| Main Level | Dining Room | 11 ft ,4 in | 10 ft ,10 in | 11 ft ,4 in x 10 ft ,10 in |
| Main Level | 4pc Bathroom | 9 ft ,7 in | 5 ft | 9 ft ,7 in x 5 ft |
| Main Level | Bedroom | 11 ft ,9 in | 11 ft ,8 in | 11 ft ,9 in x 11 ft ,8 in |
| Main Level | Bedroom | 12 ft ,4 in | 10 ft ,3 in | 12 ft ,4 in x 10 ft ,3 in |
| Main Level | Bedroom | 10 ft ,9 in | 9 ft ,11 in | 10 ft ,9 in x 9 ft ,11 in |
| Main Level | Other | 7 ft ,6 in | 7 ft ,2 in | 7 ft ,6 in x 7 ft ,2 in |
| Main Level | Primary Bedroom | 16 ft ,3 in | 13 ft ,3 in | 16 ft ,3 in x 13 ft ,3 in |
| Main Level | 5pc Ensuite Bath | 16 ft ,3 in | 7 ft ,2 in | 16 ft ,3 in x 7 ft ,2 in |
| Main Level | Storage | 6 ft ,1 in | 5 ft ,6 in | 6 ft ,1 in x 5 ft ,6 in |
| Main Level | Storage | 6 ft ,1 in | 5 ft | 6 ft ,1 in x 5 ft |
https://www.realtor.ca/real-estate/28078237/9-park-boulevard-melville
Interested?
Contact us for more information

Lisa Kirkwood
Salesperson

32 Smith Street West
Yorkton, Saskatchewan S3N 3X5
(306) 783-6666
(306) 782-4446

