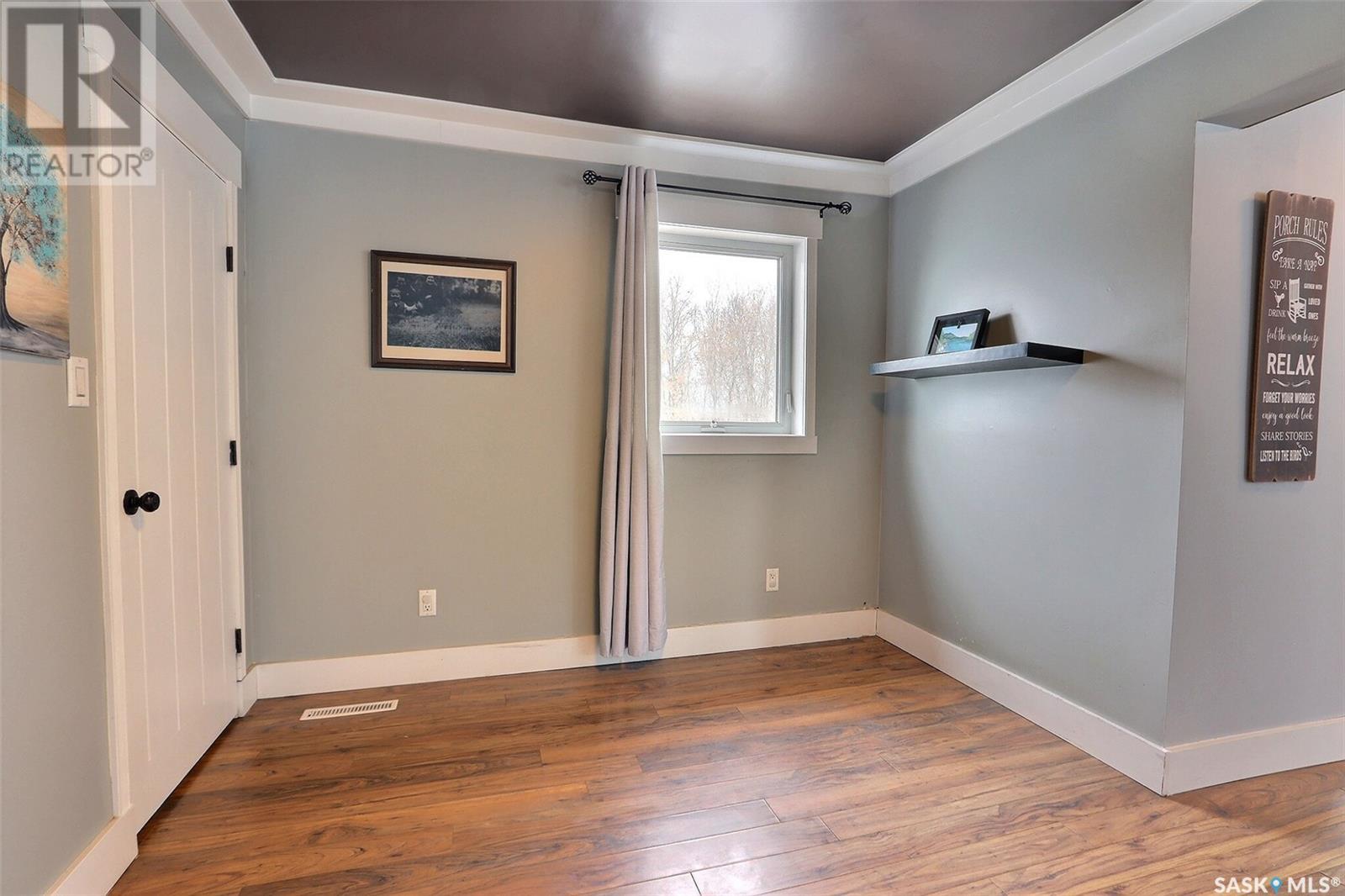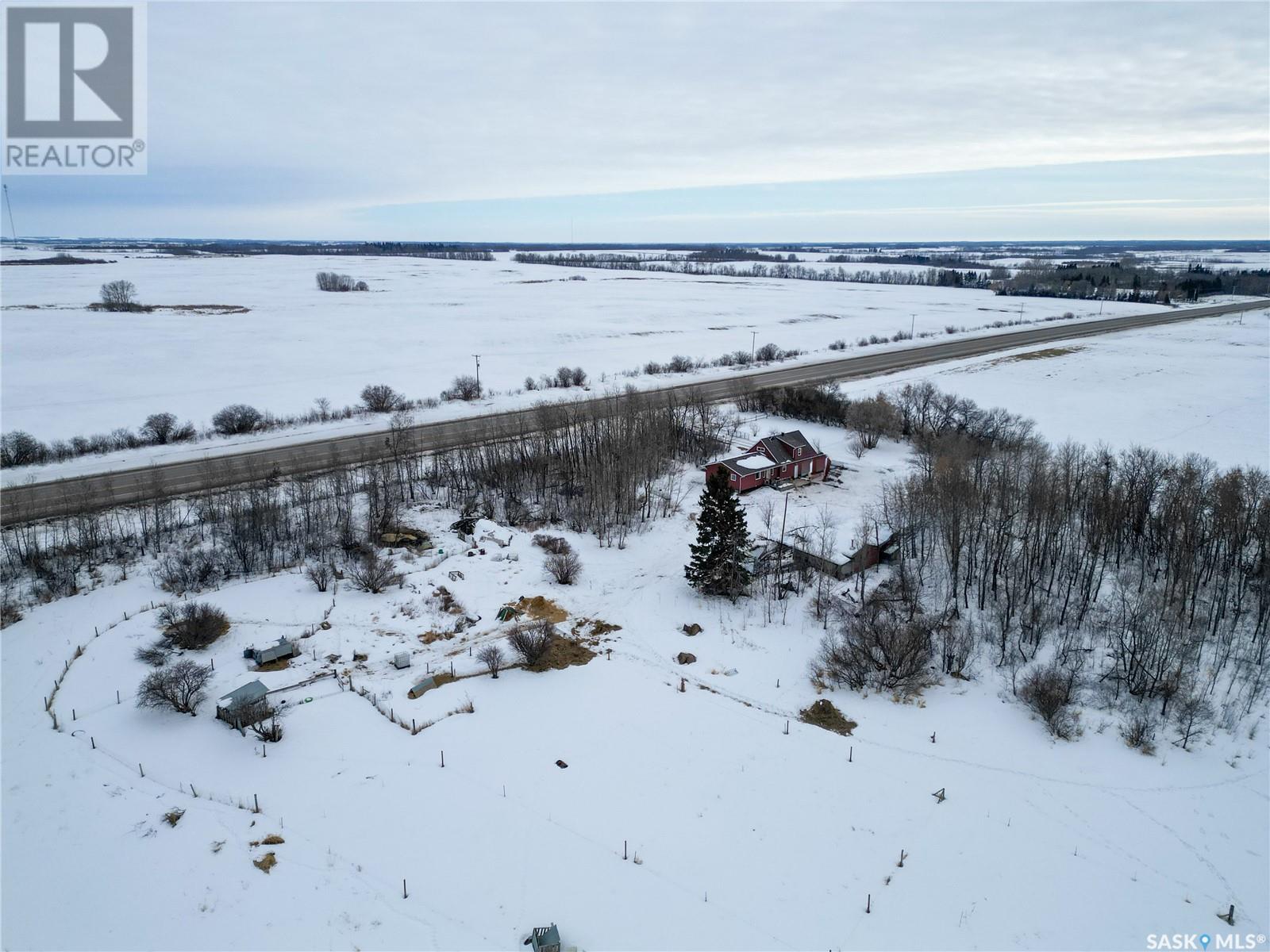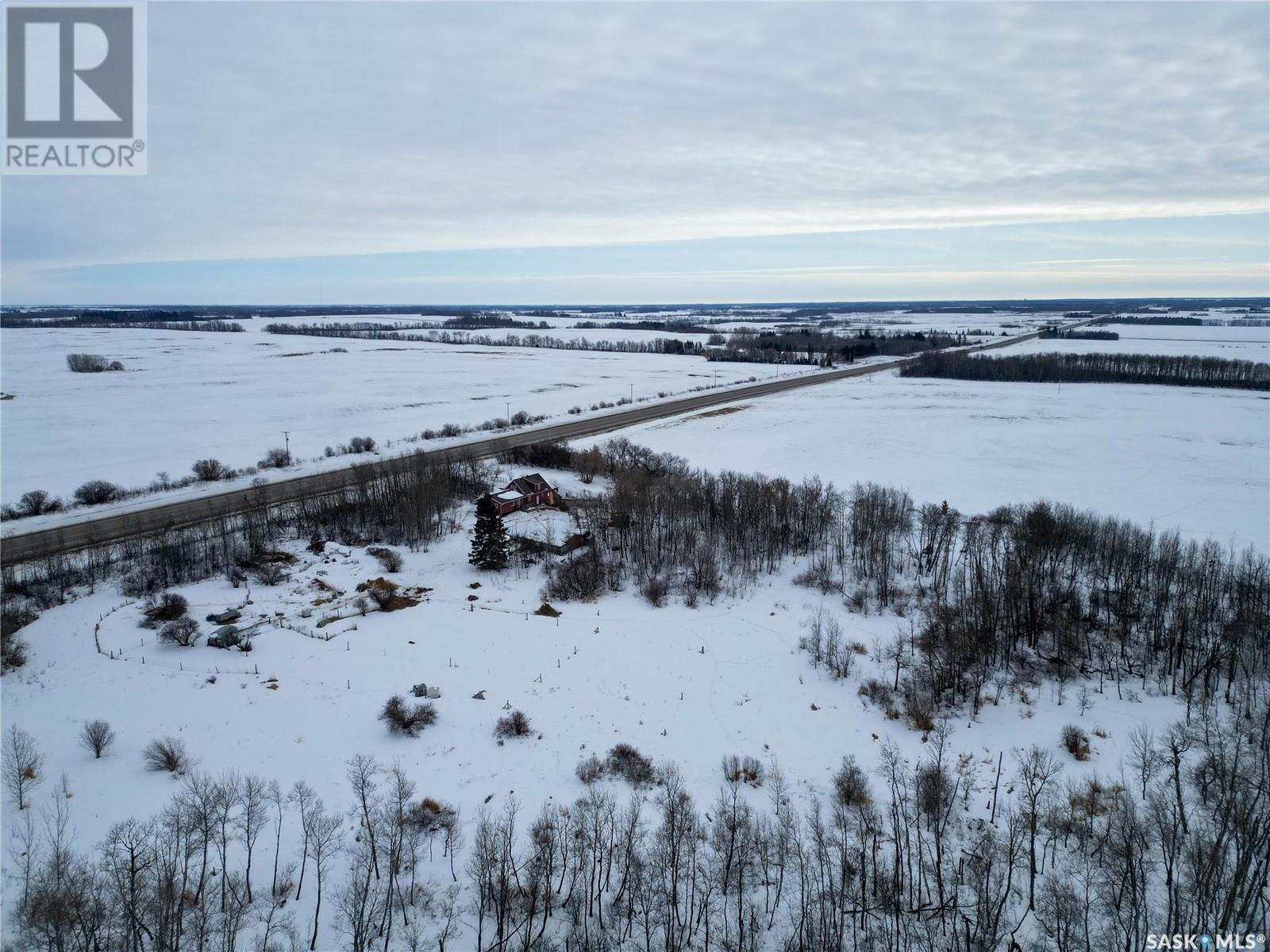Spruce Home Highway Acreage Buckland Rm No. 491, Saskatchewan S0J 2N0
$289,900
Acreage with farmhouse charm situated on 9.97 acres in the Spruce Home area, showcasing 5 bedrooms, 2 bathrooms, and a 16 X 24 detached and insulated garage. This 1 1/2 story home, constructed in 1950, offers an open concept design with a generously proportioned great room which includes a wood-burning fireplace in the living room as well as a U-shaped kitchen with subway tile and stainless steel appliances. The property is enveloped by mature trees and features a deck that overlooks the sprawling yard. Further amenities include main floor laundry/mudroom, a partial basement for storage space or additional living space potential, a high-efficiency propane furnace, and an electric hot water heater. Situated a mere 15 minutes from Prince Albert, this idyllic starter acreage, priced under 300K, presents an exceptional opportunity for those wanting out of the city at an affordable price. (id:44479)
Property Details
| MLS® Number | SK999623 |
| Property Type | Single Family |
| Community Features | School Bus |
| Features | Acreage, Treed, Rectangular, Sump Pump |
| Structure | Deck |
Building
| Bathroom Total | 2 |
| Bedrooms Total | 5 |
| Appliances | Washer, Refrigerator, Dishwasher, Dryer, Microwave, Storage Shed, Stove |
| Basement Development | Partially Finished |
| Basement Type | Partial (partially Finished) |
| Constructed Date | 1950 |
| Fireplace Fuel | Wood |
| Fireplace Present | Yes |
| Fireplace Type | Conventional |
| Heating Fuel | Propane |
| Heating Type | Forced Air |
| Stories Total | 2 |
| Size Interior | 1928 Sqft |
| Type | House |
Parking
| Detached Garage | |
| Gravel | |
| Parking Space(s) | 10 |
Land
| Acreage | Yes |
| Landscape Features | Lawn, Garden Area |
| Size Frontage | 485 Ft ,1 In |
| Size Irregular | 9.97 |
| Size Total | 9.97 Ac |
| Size Total Text | 9.97 Ac |
Rooms
| Level | Type | Length | Width | Dimensions |
|---|---|---|---|---|
| Second Level | Bedroom | 12'0 x 10'0 | ||
| Second Level | Bedroom | 11'10 x 10'0 | ||
| Second Level | 3pc Bathroom | 6'9 x 5'2 | ||
| Basement | Den | 14'11 x 8'0 | ||
| Basement | Den | 14'6 x 9'2 | ||
| Basement | Den | 9'11 x 6'1 | ||
| Basement | Storage | 13'3 x 8'5 | ||
| Basement | Other | 12'8 x 12'1 | ||
| Main Level | Kitchen | 12'4 x 10'6 | ||
| Main Level | Dining Room | 15'6 x 10'9 | ||
| Main Level | Living Room | 22'11 x 12'3 | ||
| Main Level | Den | 10'8 x 9'6 | ||
| Main Level | Bedroom | 11'9 x 10'8 | ||
| Main Level | Laundry Room | 11'7 x 8'0 | ||
| Main Level | 4pc Bathroom | 6'7 x 7'9 | ||
| Main Level | Bedroom | 11'3 x 8'8 | ||
| Main Level | Bedroom | 12'3 x 11'4 |
https://www.realtor.ca/real-estate/28069990/spruce-home-highway-acreage-buckland-rm-no-491
Interested?
Contact us for more information

Jesse Honch
Salesperson
(306) 764-3144

151 - 15th Street East
Prince Albert, Saskatchewan S6V 1G1
(306) 652-2882
(306) 764-3144

































