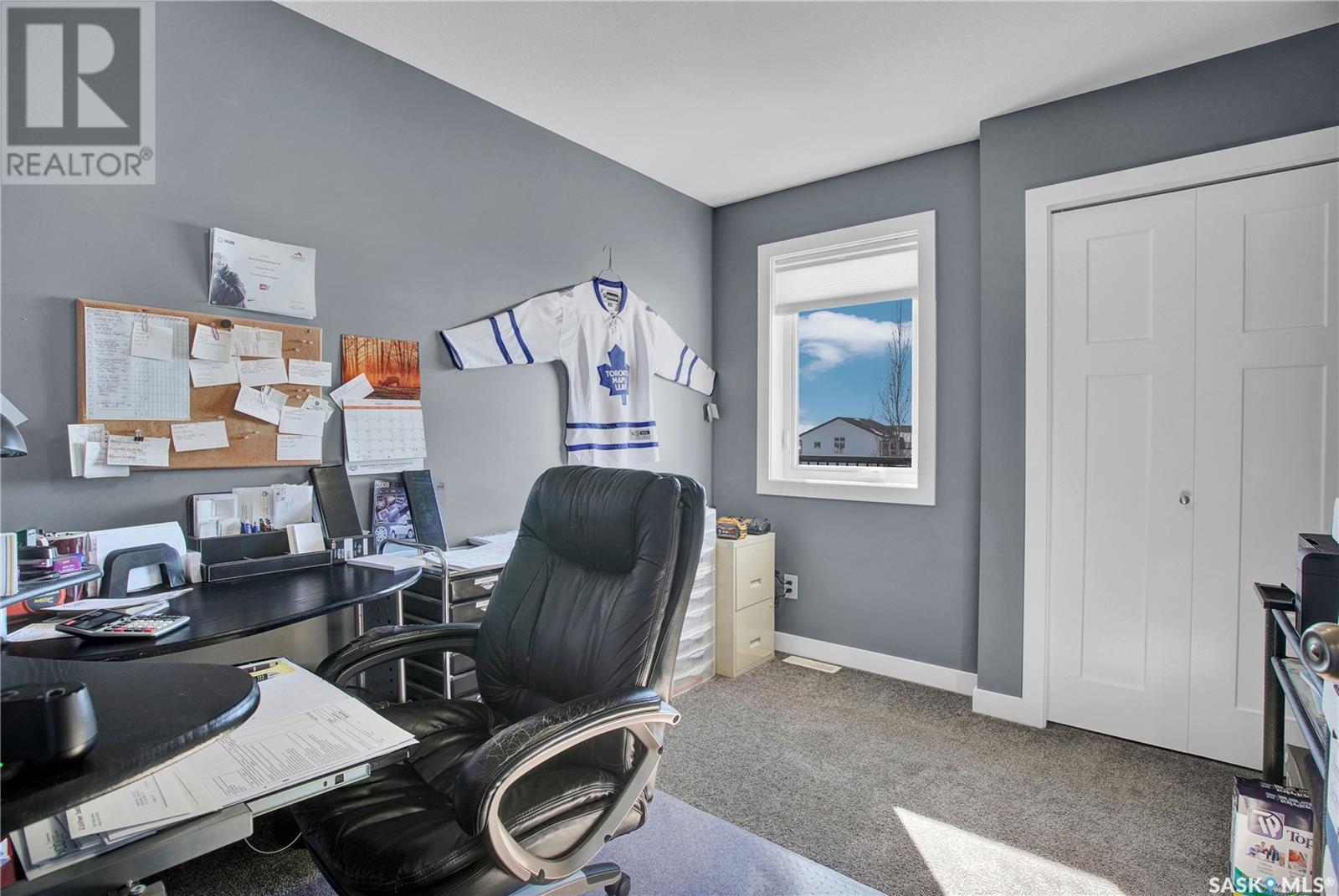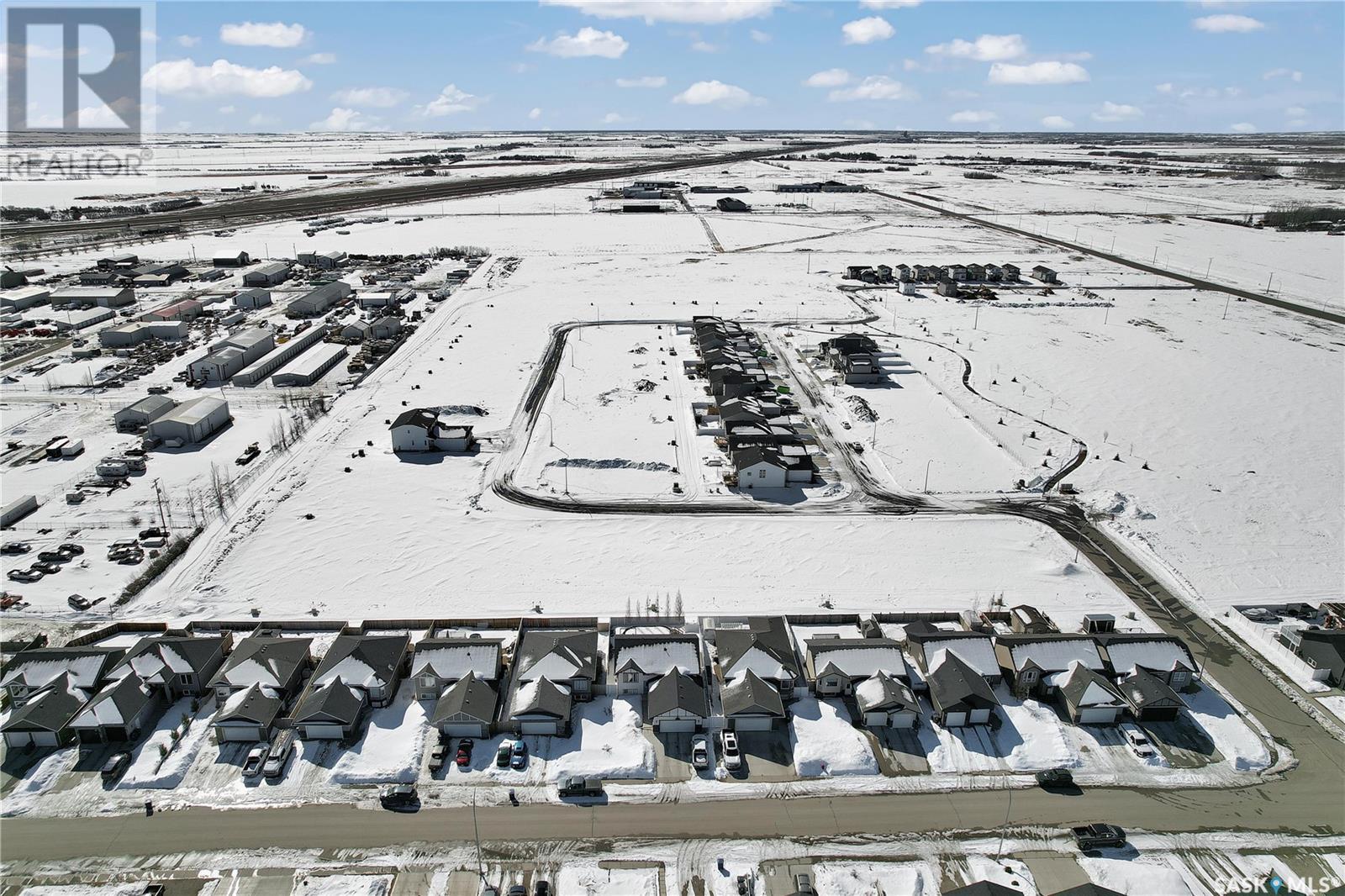321 Haichert Street Warman, Saskatchewan S0K 4S0
$487,900
Welcome to this fantastic family home located at 321 Haichert Street Warman SK. Home is Block away from lake and walking trails as well as skate park, out door ice rink, BMX track and much more. The Living, kitchen & dinning areas have Engineered hardwood flooring, great space for entertaining. The kitchen boasts modern cabinetry, and plenty of storage and counter space. The spacious dining room overlooks the backyard with a patio door leading out to the deck. Down the hall you will find 2 large size bedrooms with , a 4pc bathroom plus a spacious primary bedroom with carpet flooring, walk-in closet and 3 pc ensuite. The basement is fully developed with cozy family room area & a flex room area with vinyl plank flooring for a gym or added games room area. Down the hall way to additional 2 spacious bedrooms with large closet space, a big 3 pce bath with large walk in tiled shower, a laundry room and an additional storage room. (id:44479)
Property Details
| MLS® Number | SK999756 |
| Property Type | Single Family |
| Features | Lane, Rectangular, Sump Pump |
| Structure | Deck, Patio(s) |
Building
| Bathroom Total | 3 |
| Bedrooms Total | 5 |
| Appliances | Washer, Refrigerator, Dishwasher, Dryer, Microwave, Window Coverings, Garage Door Opener Remote(s), Stove |
| Architectural Style | Bi-level |
| Basement Development | Finished |
| Basement Type | Full (finished) |
| Constructed Date | 2014 |
| Cooling Type | Central Air Conditioning |
| Heating Fuel | Natural Gas |
| Heating Type | Forced Air |
| Size Interior | 1203 Sqft |
| Type | House |
Parking
| Attached Garage | |
| Gravel | |
| Parking Space(s) | 5 |
Land
| Acreage | No |
| Fence Type | Fence |
| Landscape Features | Lawn, Underground Sprinkler |
| Size Frontage | 49 Ft ,2 In |
| Size Irregular | 5559.00 |
| Size Total | 5559 Sqft |
| Size Total Text | 5559 Sqft |
Rooms
| Level | Type | Length | Width | Dimensions |
|---|---|---|---|---|
| Basement | Family Room | 11 ft ,2 in | 15 ft ,9 in | 11 ft ,2 in x 15 ft ,9 in |
| Basement | Bedroom | 10 ft ,6 in | 12 ft ,9 in | 10 ft ,6 in x 12 ft ,9 in |
| Basement | Bedroom | 13 ft | 9 ft ,3 in | 13 ft x 9 ft ,3 in |
| Basement | 3pc Ensuite Bath | X x X | ||
| Basement | Games Room | 9 ft ,9 in | 11 ft ,2 in | 9 ft ,9 in x 11 ft ,2 in |
| Basement | Laundry Room | 9 ft ,1 in | 4 ft ,11 in | 9 ft ,1 in x 4 ft ,11 in |
| Basement | Storage | 8 ft ,10 in | 6 ft ,3 in | 8 ft ,10 in x 6 ft ,3 in |
| Basement | Other | 6 ft ,1 in | 8 ft ,10 in | 6 ft ,1 in x 8 ft ,10 in |
| Main Level | Foyer | 9 ft ,3 in | 6 ft ,6 in | 9 ft ,3 in x 6 ft ,6 in |
| Main Level | Kitchen | 12 ft ,3 in | 9 ft ,9 in | 12 ft ,3 in x 9 ft ,9 in |
| Main Level | Dining Room | 10 ft ,8 in | 11 ft ,3 in | 10 ft ,8 in x 11 ft ,3 in |
| Main Level | Living Room | 11 ft ,8 in | 14 ft ,3 in | 11 ft ,8 in x 14 ft ,3 in |
| Main Level | Bedroom | 10 ft | 10 ft | 10 ft x 10 ft |
| Main Level | Bedroom | 8 ft ,11 in | 11 ft | 8 ft ,11 in x 11 ft |
| Main Level | 4pc Bathroom | X x X | ||
| Main Level | Primary Bedroom | 12 ft ,5 in | 12 ft | 12 ft ,5 in x 12 ft |
| Main Level | 3pc Ensuite Bath | X x X |
https://www.realtor.ca/real-estate/28078604/321-haichert-street-warman
Interested?
Contact us for more information

Richard Reimer Realty Pc Ltd.
Salesperson
(888) 623-6153
714 Duchess Street
Saskatoon, Saskatchewan S7K 0R3
(306) 653-2213
(888) 623-6153
https://boyesgrouprealty.com/

















































