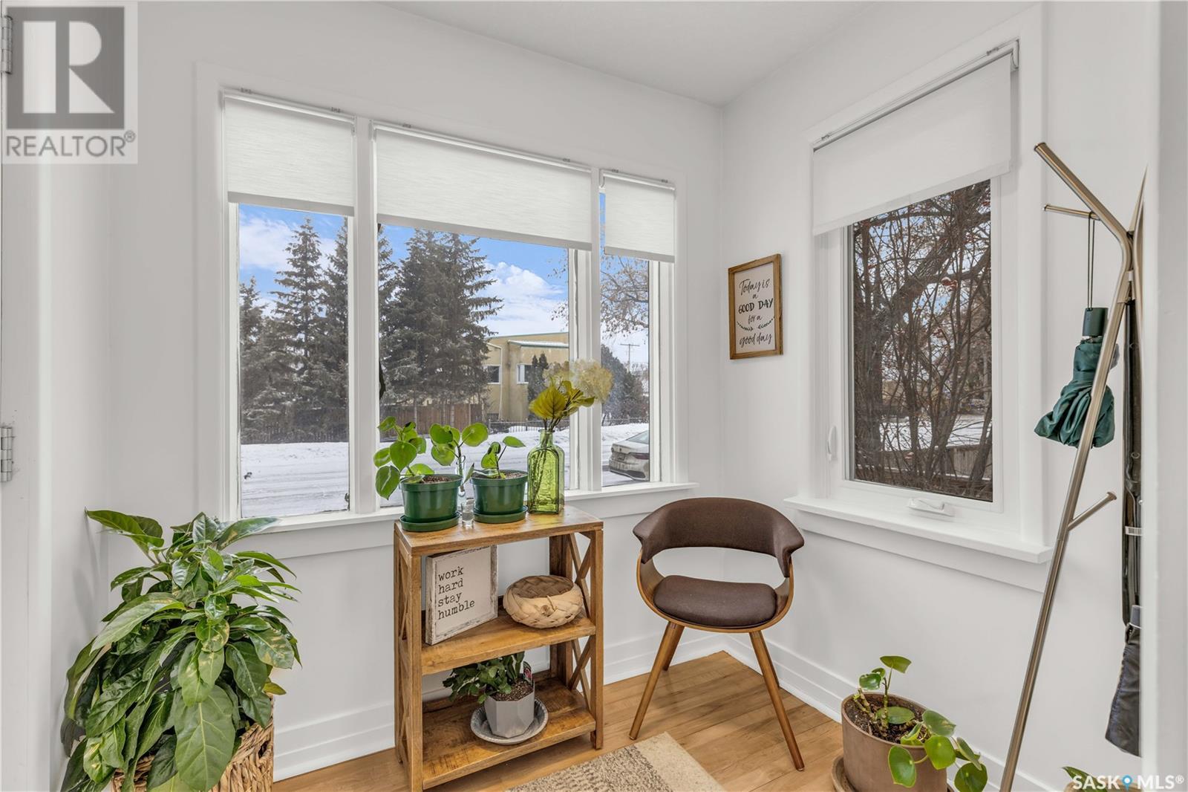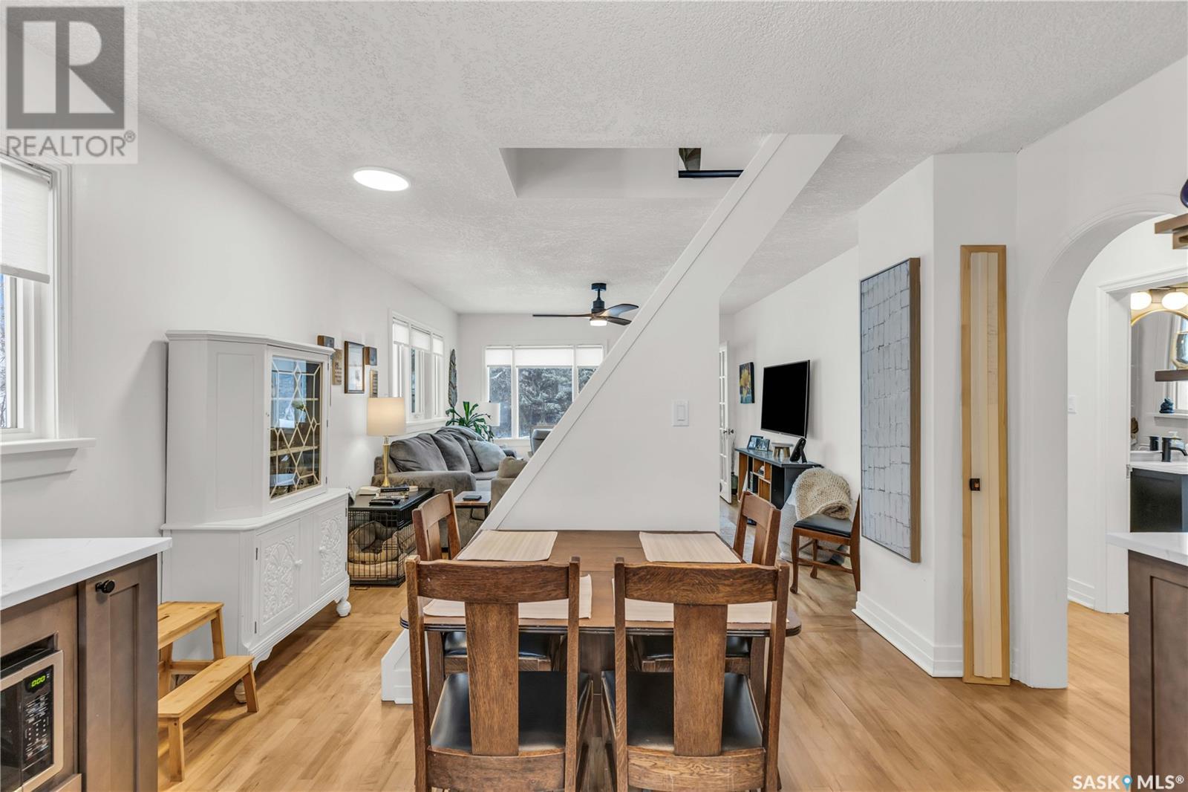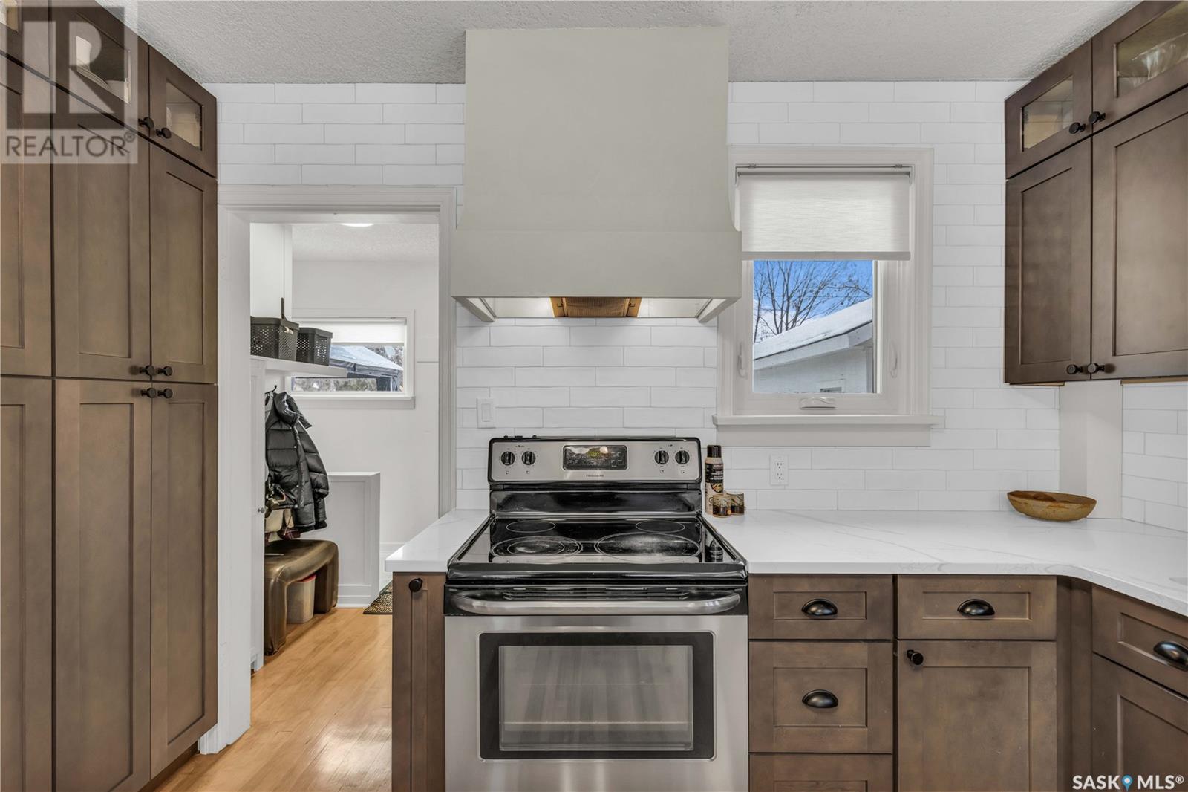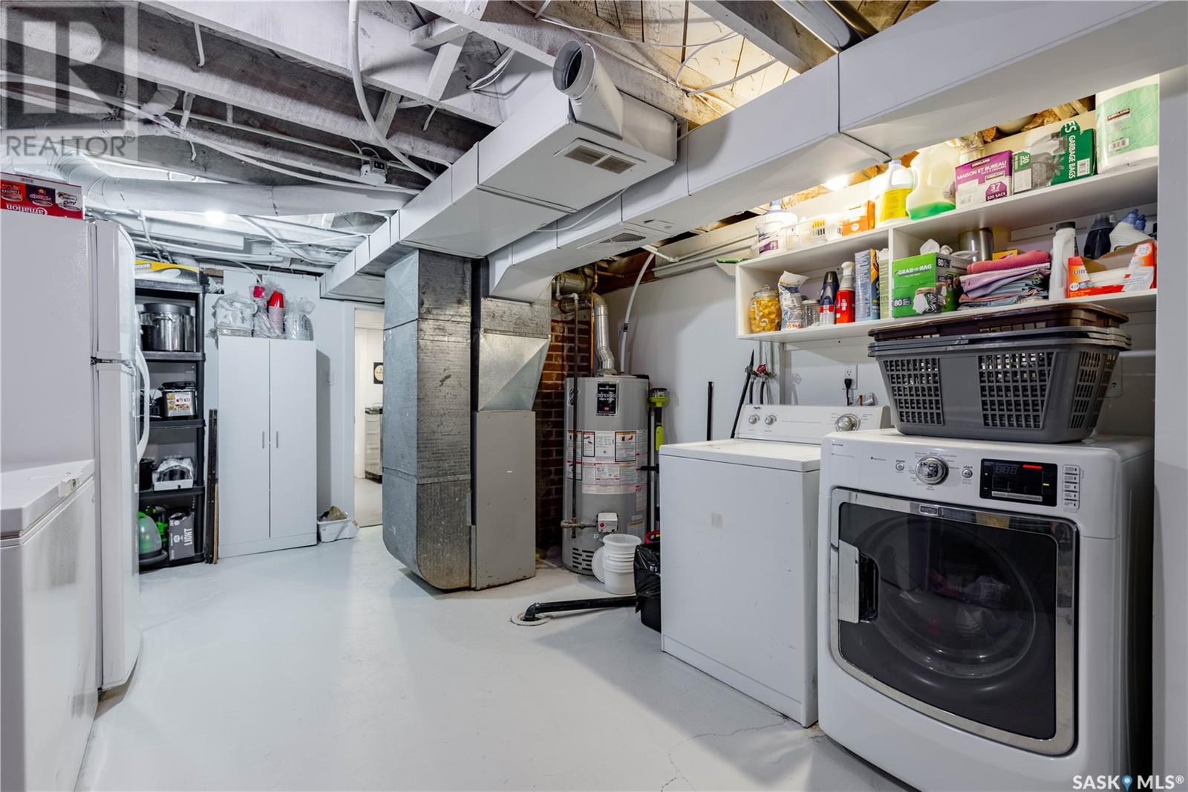1382 105th Street North Battleford, Saskatchewan S9A 1T2
$199,900
Great things do come in small packages!! Check out this stunning one and half storey home that has been completely transformed from top to bottom, inside and out! Step into a beautiful front porch area that leads into heart of the home. You'll notice right away the completely restored original hardwood flooring that covers the main level. The exposed staircase leading up to the upper level perfectly separates the living room and kitchen area, all while remaining open concept. The showstopper is the full sized kitchen with high-end cabinetry, quartz countertops and so much storage. The main level has two good sized bedrooms, and a completely renovated 4 piece bath. Head upstairs to find an amazing flex space, currently used as an office and additional bedroom. Making your way downstairs you'll pass through the large back mudroom that leads to the backyard, which has a brand new deck, featuring a huge gazebo, landscaped backyard and all new fencing. The single garage is fully insulated and there is a good sized shed for extra storage. The fully finished basement features a cozy family room, three piece bath and the fourth bedroom, as well as tons of storage space in the utility / laundry room! Other upgrades included fresh paint, both inside and out, new PVC windows, high end window coverings, and all new lighting. This home is truly move in ready, with nothing to do but simply enjoy. Don't let the smaller square footage fool you, this home comfortably fits a family of five because of the attention to detail and quality design. Truly a RARE find. Don't miss out, call your agent today to schedule your personal tour! (id:44479)
Property Details
| MLS® Number | SK000009 |
| Property Type | Single Family |
| Neigbourhood | Sapp Valley |
| Features | Treed, Rectangular |
| Structure | Deck |
Building
| Bathroom Total | 2 |
| Bedrooms Total | 4 |
| Appliances | Washer, Refrigerator, Dishwasher, Dryer, Microwave, Oven - Built-in, Window Coverings, Storage Shed, Stove |
| Basement Development | Finished |
| Basement Type | Full (finished) |
| Constructed Date | 1950 |
| Heating Fuel | Natural Gas |
| Heating Type | Forced Air |
| Stories Total | 2 |
| Size Interior | 864 Sqft |
| Type | House |
Parking
| Detached Garage | |
| Gravel | |
| Parking Space(s) | 3 |
Land
| Acreage | No |
| Fence Type | Fence |
| Landscape Features | Lawn, Garden Area |
| Size Frontage | 50 Ft |
| Size Irregular | 6000.00 |
| Size Total | 6000 Sqft |
| Size Total Text | 6000 Sqft |
Rooms
| Level | Type | Length | Width | Dimensions |
|---|---|---|---|---|
| Second Level | Bedroom | 7'9 x 14'8 | ||
| Second Level | Office | 7'9 x 12'2 | ||
| Basement | Laundry Room | 19'3 x 11'4 | ||
| Basement | 3pc Bathroom | 8'2 x 5'6 | ||
| Basement | Family Room | 10'4 x 18'7 | ||
| Basement | Bedroom | 10'4 x 8'11 | ||
| Main Level | Enclosed Porch | 5'7 x 7'1 | ||
| Main Level | Living Room | 12;10 x 14'10 | ||
| Main Level | Kitchen/dining Room | 12'9 x 12'2 | ||
| Main Level | Bedroom | 9'11 x 9'10 | ||
| Main Level | 4pc Bathroom | 6'10 x 6'1 | ||
| Main Level | Bedroom | 9'11 x 9'4 |
https://www.realtor.ca/real-estate/28087693/1382-105th-street-north-battleford-sapp-valley
Interested?
Contact us for more information

Jayna Hannah
Salesperson
(306) 445-5066

#211 - 220 20th St W
Saskatoon, Saskatchewan S7M 0W9
(866) 773-5421

Tracy Voigt
Associate Broker

#211 - 220 20th St W
Saskatoon, Saskatchewan S7M 0W9
(866) 773-5421



































