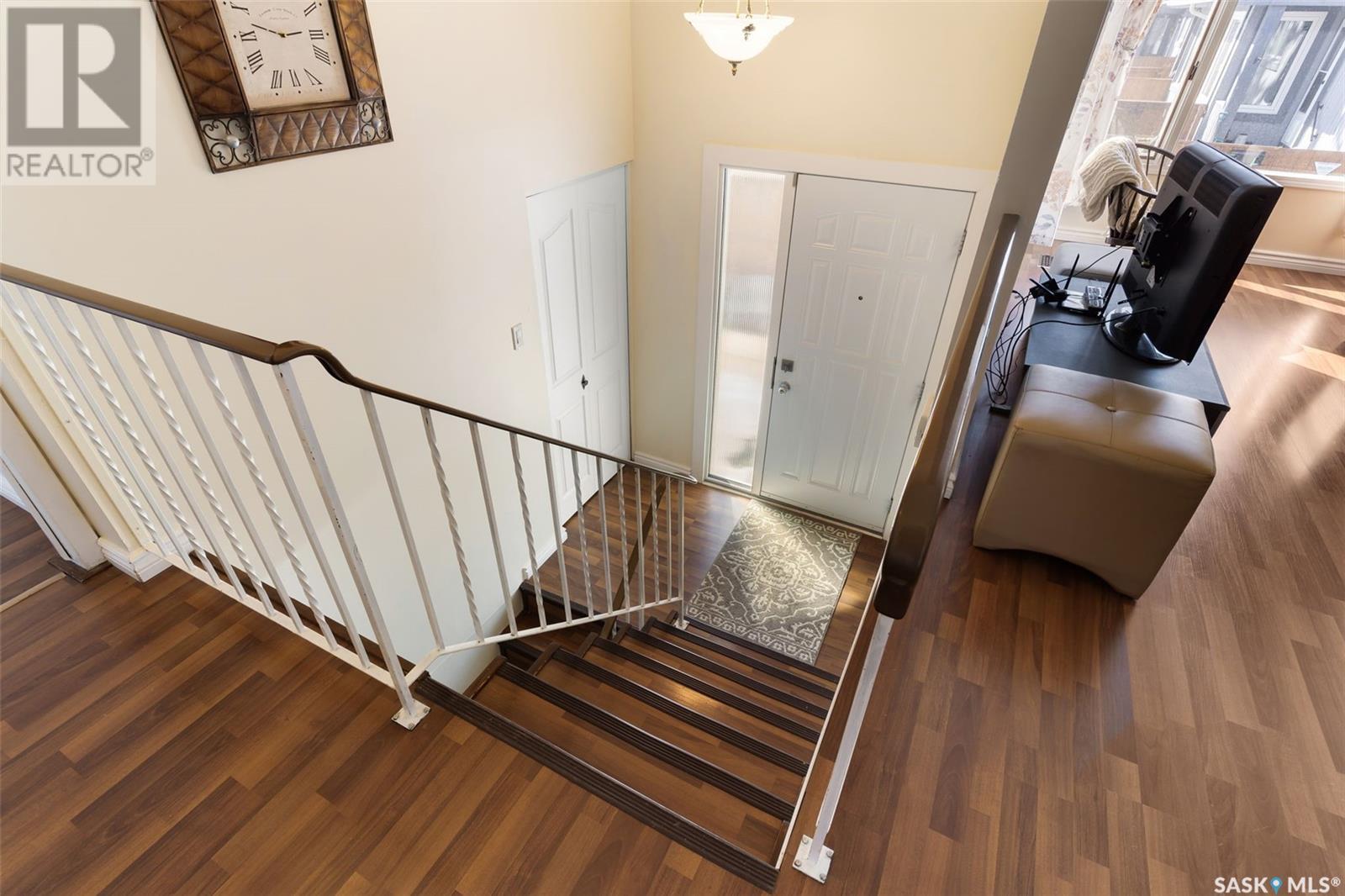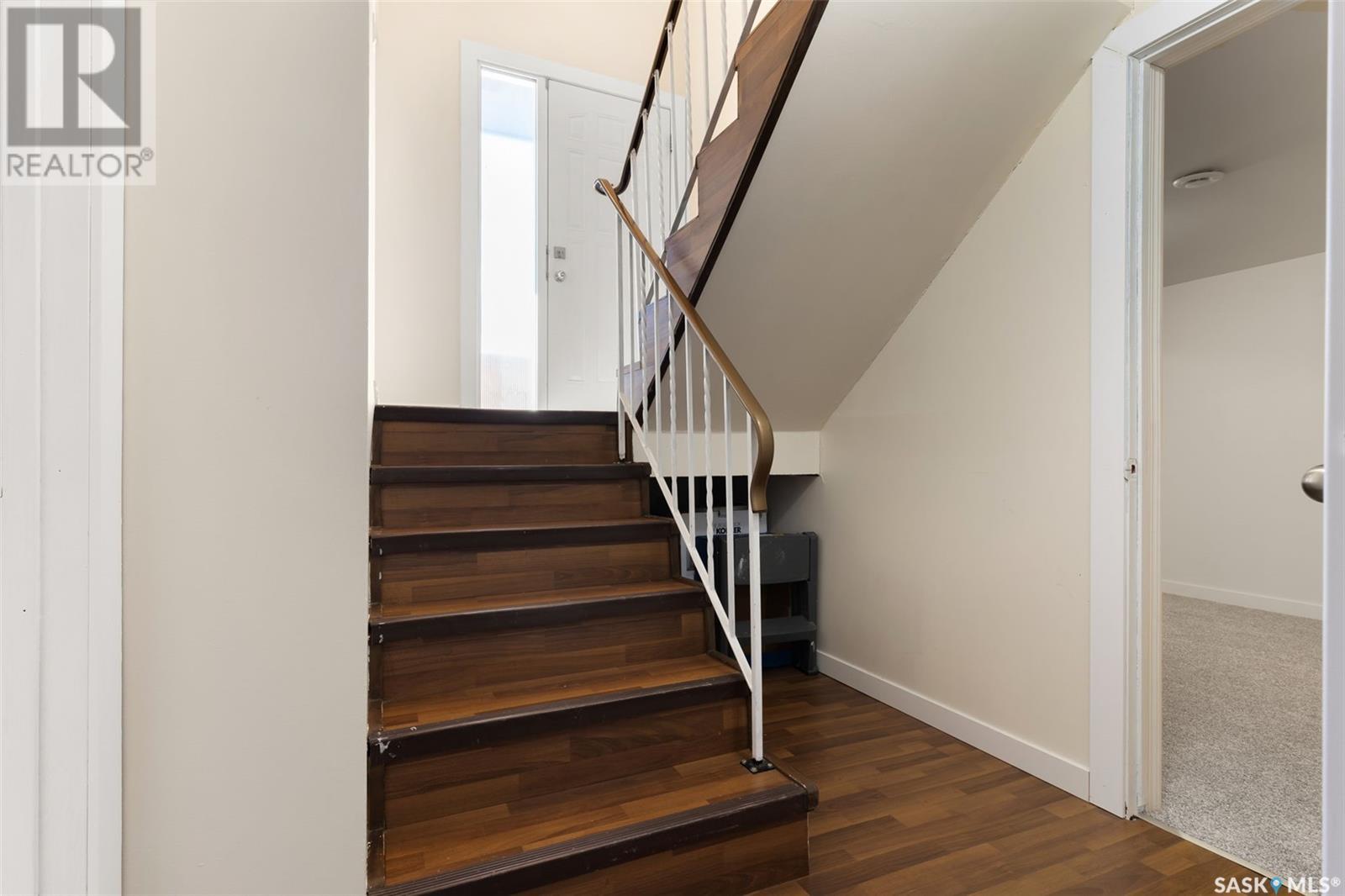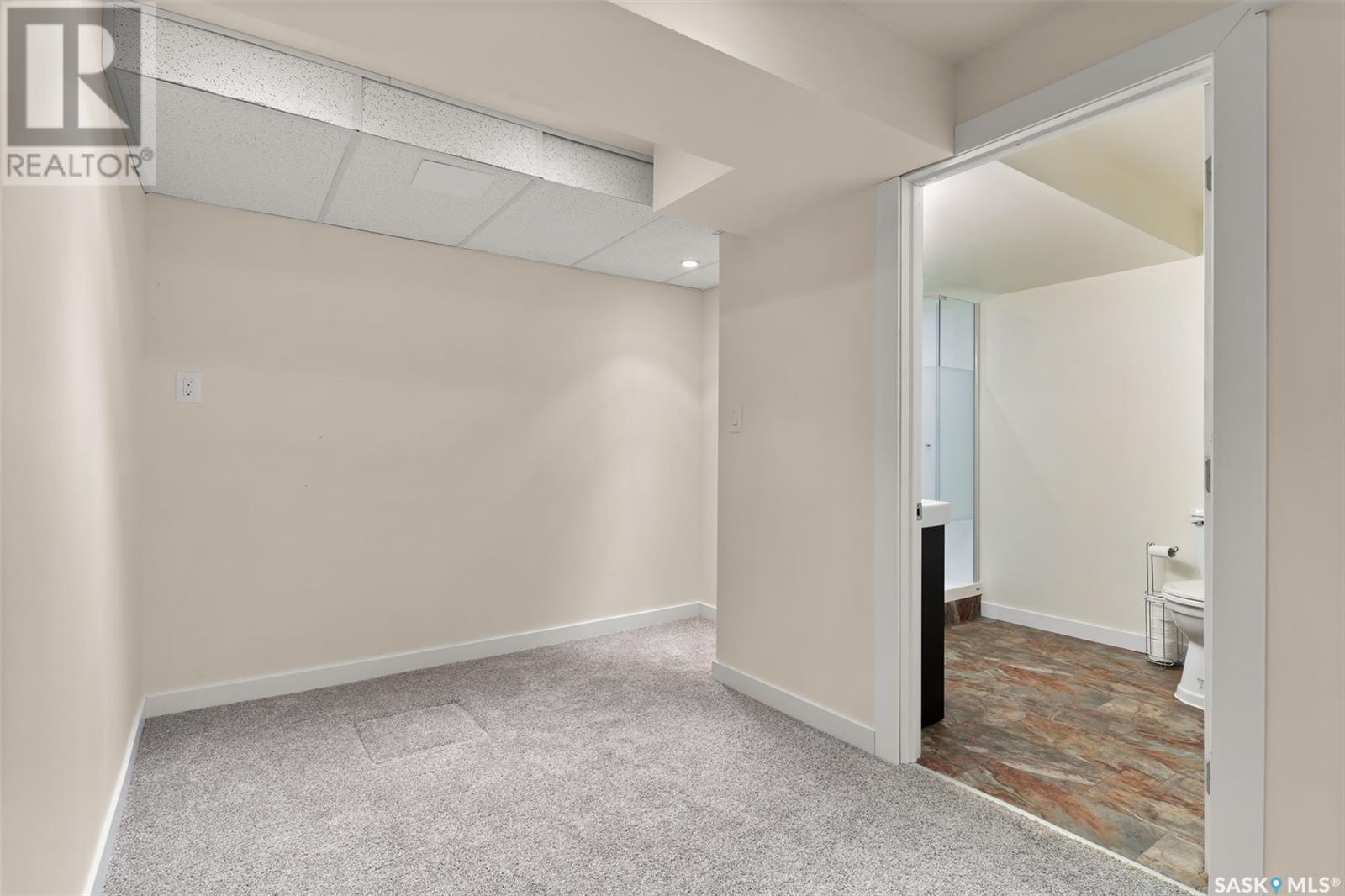367 Fines Drive Regina, Saskatchewan S4N 5T3
$182,500Maintenance,
$388.40 Monthly
Maintenance,
$388.40 MonthlyBright & Spacious Bi-Level Condo in Glencairn Village! This charming 771 sq. ft. condo, offers a bright and functional layout in the heart of Glencairn Village. The living room is filled with natural light, thanks to its corner windows, creating a warm and inviting space. The kitchen features white cabinetry and room for a dining table, or you could add a dining table into the living space. Upstairs, you’ll find two generously sized bedrooms and a 4-piece bathroom conveniently located across the hall. The fully finished basement adds extra living space with a large family room, a third bedroom, and a 3-piece bathroom. The laundry area is tucked away in the utility room, where you’ll also find the furnace, which is less than 5 years old. Step outside and enjoy the fully fenced patio, a great spot to relax and soak up the spring weather that’s on its way! This home is move-in ready and offers a fantastic opportunity for first-time buyers or those looking to downsize. Don’t miss out—contact your real estate agent and schedule your showing today! (id:44479)
Property Details
| MLS® Number | SK999911 |
| Property Type | Single Family |
| Neigbourhood | Glencairn Village |
| Community Features | Pets Allowed With Restrictions |
| Features | Irregular Lot Size, Sump Pump |
| Structure | Deck |
Building
| Bathroom Total | 2 |
| Bedrooms Total | 3 |
| Appliances | Washer, Refrigerator, Dishwasher, Microwave, Freezer, Window Coverings, Stove |
| Architectural Style | Bi-level |
| Basement Development | Finished |
| Basement Type | Full (finished) |
| Constructed Date | 1979 |
| Cooling Type | Central Air Conditioning |
| Heating Fuel | Natural Gas |
| Heating Type | Forced Air |
| Size Interior | 771 Sqft |
| Type | Row / Townhouse |
Parking
| Surfaced | 2 |
| Parking Space(s) | 2 |
Land
| Acreage | No |
| Fence Type | Fence |
Rooms
| Level | Type | Length | Width | Dimensions |
|---|---|---|---|---|
| Basement | Bedroom | 11 ft | 8 ft ,3 in | 11 ft x 8 ft ,3 in |
| Basement | Family Room | 22 ft | 10 ft ,8 in | 22 ft x 10 ft ,8 in |
| Basement | 3pc Bathroom | 8 ft ,10 in | 6 ft ,4 in | 8 ft ,10 in x 6 ft ,4 in |
| Basement | Laundry Room | 13 ft ,4 in | 7 ft ,9 in | 13 ft ,4 in x 7 ft ,9 in |
| Main Level | Living Room | 11 ft | 16 ft ,6 in | 11 ft x 16 ft ,6 in |
| Main Level | Kitchen | 7 ft | 11 ft | 7 ft x 11 ft |
| Main Level | 4pc Bathroom | 8 ft | 5 ft | 8 ft x 5 ft |
| Main Level | Bedroom | 9 ft ,2 in | 12 ft ,1 in | 9 ft ,2 in x 12 ft ,1 in |
| Main Level | Bedroom | 14 ft ,1 in | 9 ft ,3 in | 14 ft ,1 in x 9 ft ,3 in |
https://www.realtor.ca/real-estate/28082621/367-fines-drive-regina-glencairn-village
Interested?
Contact us for more information

Terrie Dunand
Salesperson
https://www.queencityhomes.ca/

2350 - 2nd Avenue
Regina, Saskatchewan S4R 1A6
(306) 791-7666
(306) 565-0088
https://remaxregina.ca/

Ashley Oddo
Salesperson

2350 - 2nd Avenue
Regina, Saskatchewan S4R 1A6
(306) 791-7666
(306) 565-0088
https://remaxregina.ca/




































