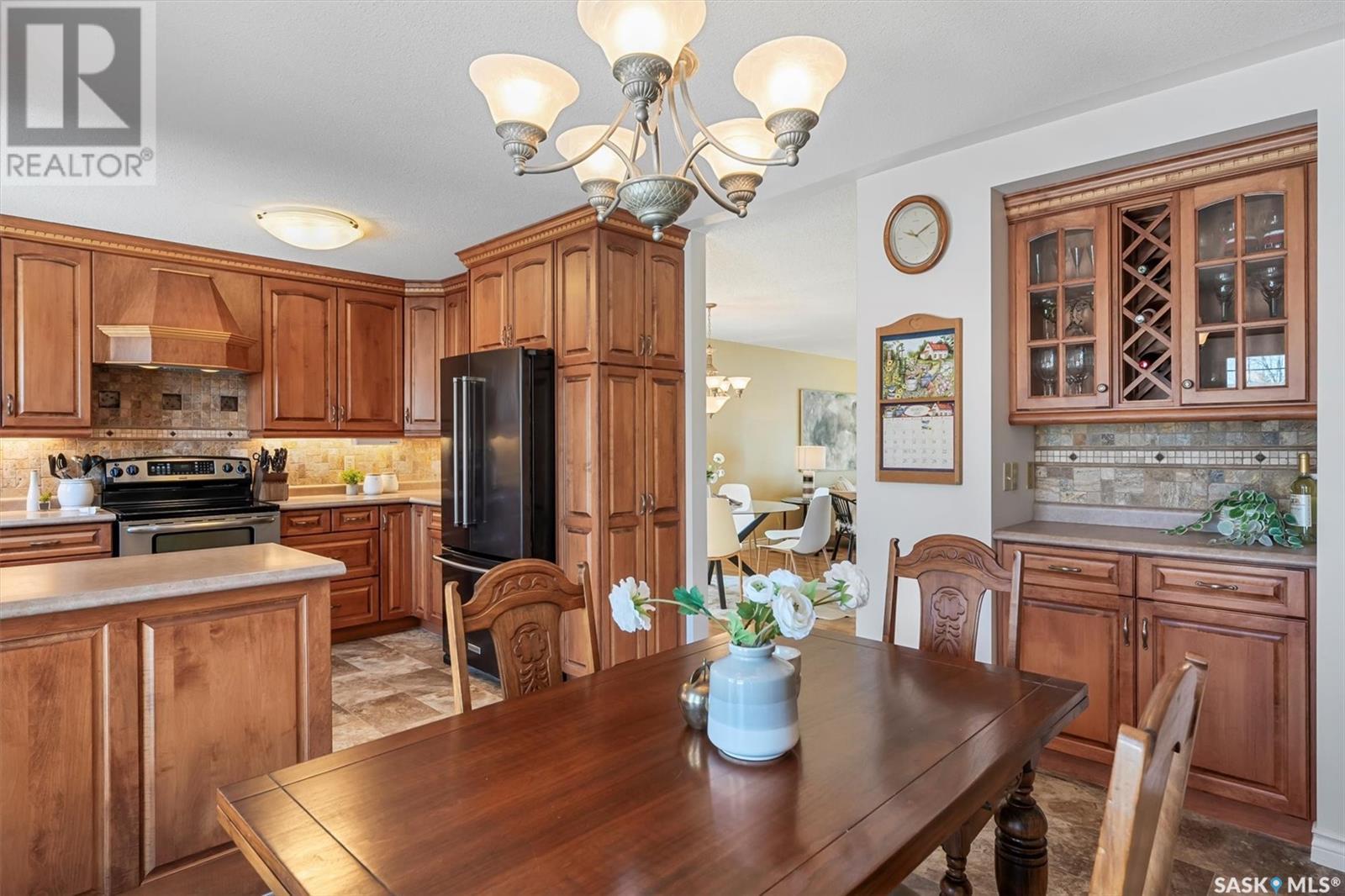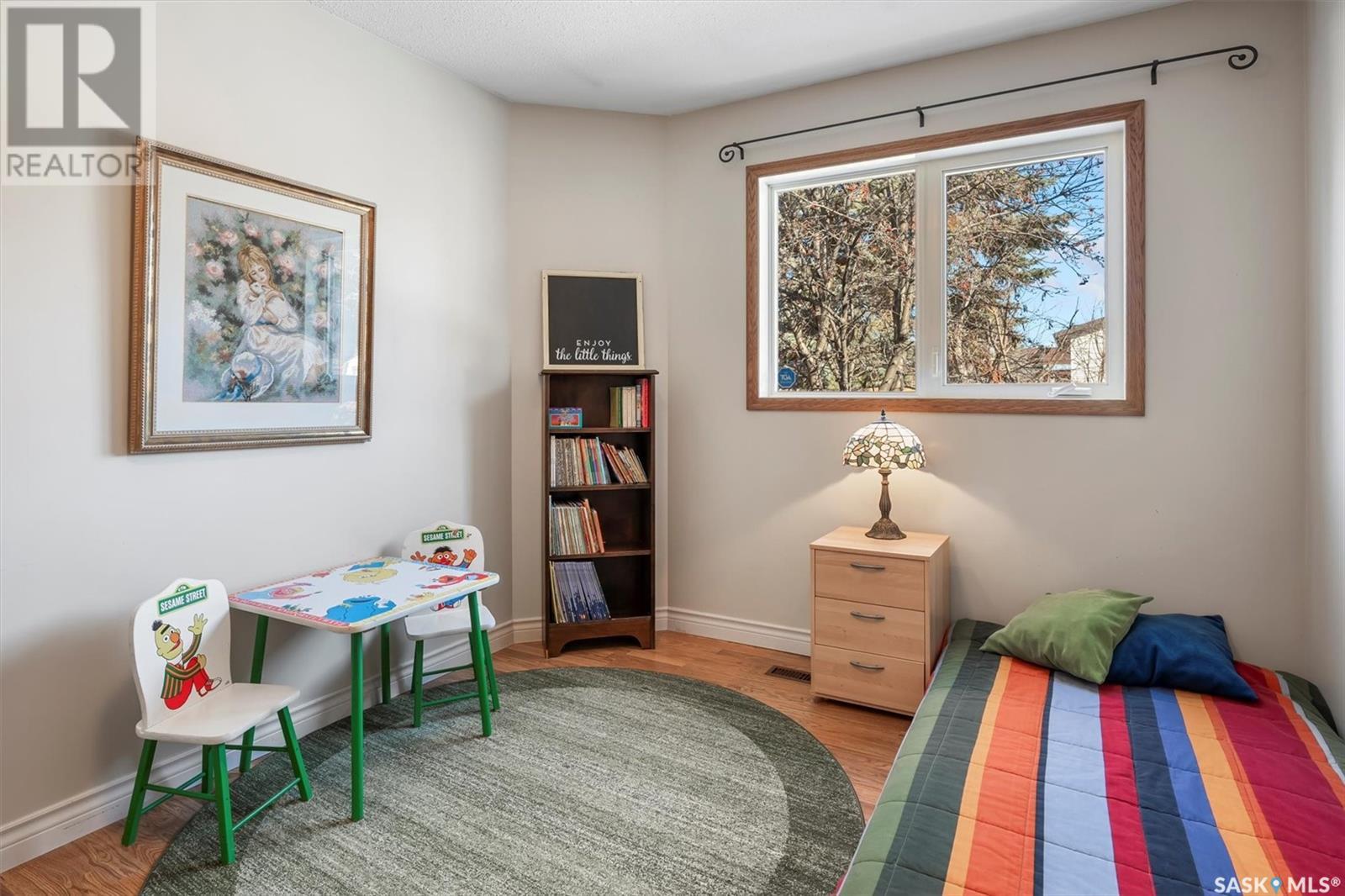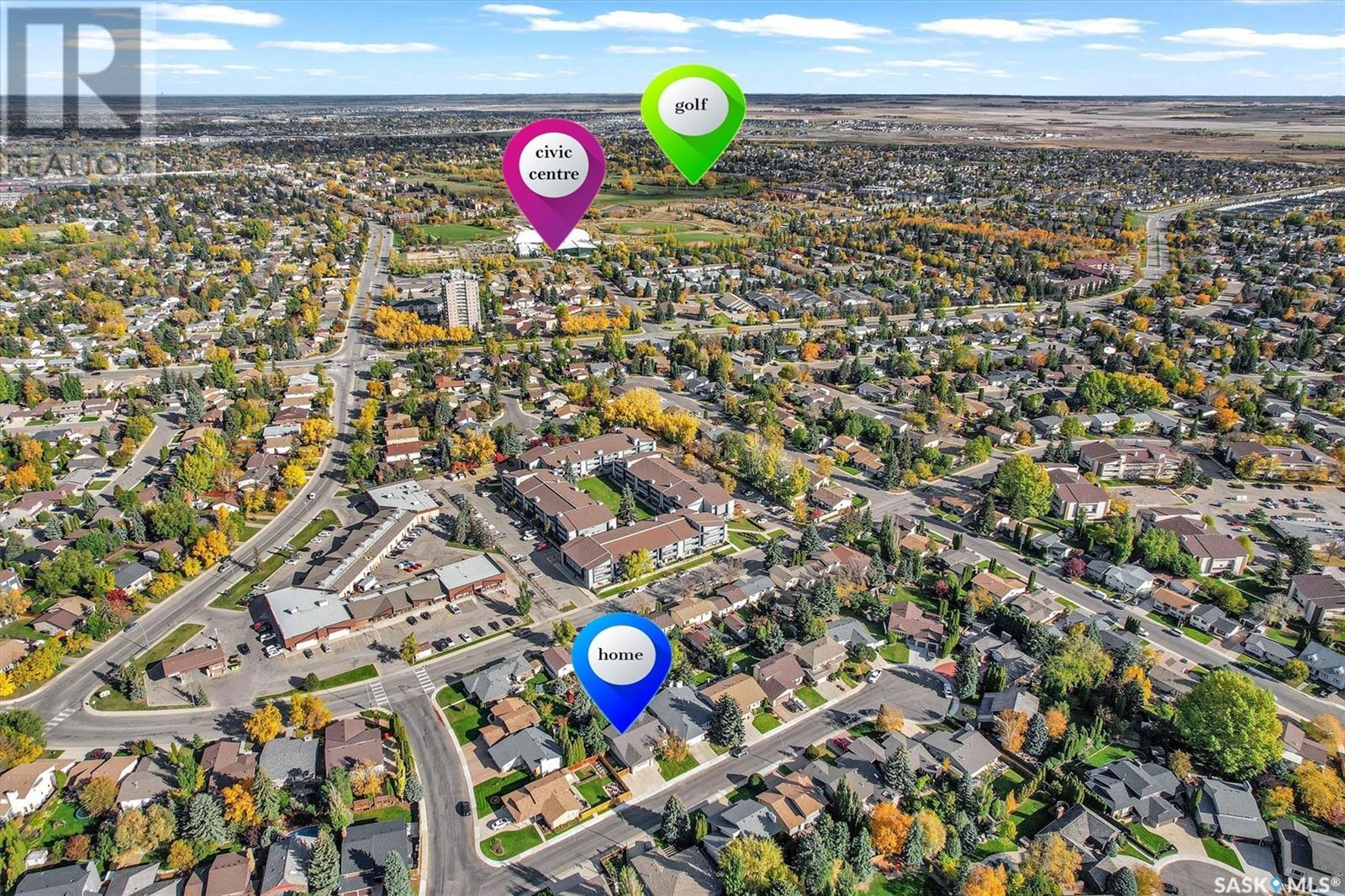202 Emerald Terrace Saskatoon, Saskatchewan S7J 4J1
$614,900
Welcome to this beautifully upgraded 1,476 sq. ft bungalow with 4 bedrooms plus a den and 3 bathrooms. Located on a quiet cul de sac in the sought after neighborhood of Lakeview. The home is located on a quiet cul-de-sac on a large lot surrounded by mature trees. The home blends country classic charm with modern updates, offering a perfect blend of comfort and style. Entering the home you will love the natural light from the many large windows. The main floor is open and spacious with a huge family room open to the large dining room. The kitchen has been updated with modern maple cabinets, stainless steel appliances, tile backsplash and has a warm country and modern feel. There is a large eating area in the kitchen with doors to the manicured back yard with a spacious patio, mature trees, flower beds and your own putting green! Perfect for the growing family. The main floor also features three spacious bedrooms. The master bedroom has a walk in closet and a 3 piece bath. Completing the main is a 4 piece bathroom as well as main floor laundry. The fully developed basement offers even more functional space, including a large bedroom, a 3-piece bathroom with shower, a den which could be converted to a 5th bedroom as well as a large storage room. Significant upgrades have been done to the home including: high efficiency furnace, shingles, soffit, facia and eavestroughs in 2017, all windows, garage door as well as the fence in 2020. Outside, enjoy the private and mature yard, immaculately landscaped front and back with U/G sprinklers, private patio and an artificial putting green. The double attached garage completes the home offering ample storage and workspace. This home has a great location on a quiet cul-de-sac within walking distance to 2 elementary schools, the lake, playgrounds and the park. Shopping amenities, the University of Saskatchewan, 3 hospitals and the river are all minutes away. Call today to set up your private viewing of this beautiful home!! (id:44479)
Property Details
| MLS® Number | SK999947 |
| Property Type | Single Family |
| Neigbourhood | Lakeview SA |
| Features | Treed, Irregular Lot Size |
| Structure | Patio(s) |
Building
| Bathroom Total | 4 |
| Bedrooms Total | 4 |
| Appliances | Washer, Refrigerator, Dishwasher, Dryer, Microwave, Alarm System, Window Coverings, Garage Door Opener Remote(s), Hood Fan, Central Vacuum, Storage Shed, Stove |
| Architectural Style | Bungalow |
| Basement Development | Finished |
| Basement Type | Full (finished) |
| Constructed Date | 1983 |
| Cooling Type | Central Air Conditioning |
| Fire Protection | Alarm System |
| Heating Fuel | Natural Gas |
| Heating Type | Forced Air |
| Stories Total | 1 |
| Size Interior | 1476 Sqft |
| Type | House |
Parking
| Attached Garage | |
| R V | |
| Parking Space(s) | 5 |
Land
| Acreage | No |
| Fence Type | Fence |
| Landscape Features | Lawn, Underground Sprinkler, Garden Area |
| Size Frontage | 66 Ft ,5 In |
| Size Irregular | 6354.00 |
| Size Total | 6354 Sqft |
| Size Total Text | 6354 Sqft |
Rooms
| Level | Type | Length | Width | Dimensions |
|---|---|---|---|---|
| Basement | Family Room | 22'1 x 20'10 | ||
| Basement | 4pc Bathroom | 8'4 x 5'0 | ||
| Basement | Den | 15'0 x 12'5 | ||
| Basement | Bedroom | 20'2 x 12'0 | ||
| Basement | Other | 13'5 x 12'6 | ||
| Main Level | Family Room | 16'10 x 14'6 | ||
| Main Level | Dining Room | 13'5 x 10'11 | ||
| Main Level | Kitchen | 12'1 x 10'2 | ||
| Main Level | Dining Nook | 14'0 x 10'4 | ||
| Main Level | Primary Bedroom | 13'4 x 11'9 | ||
| Main Level | 3pc Ensuite Bath | 8'3 x 6'7 | ||
| Main Level | Other | 6'2 x 4'9 | ||
| Main Level | Bedroom | 12'1 x 10'0 | ||
| Main Level | 4pc Bathroom | 8'3 x 4'11 | ||
| Main Level | Bedroom | 12'1 x 9'5 | ||
| Main Level | Laundry Room | 5'3 x 3'4 | ||
| Main Level | Foyer | 9'4 x 6'5 |
https://www.realtor.ca/real-estate/28084462/202-emerald-terrace-saskatoon-lakeview-sa
Interested?
Contact us for more information
Stacey Edwards
Salesperson

#250 1820 8th Street East
Saskatoon, Saskatchewan S7H 0T6
(306) 242-6000
(306) 956-3356










































