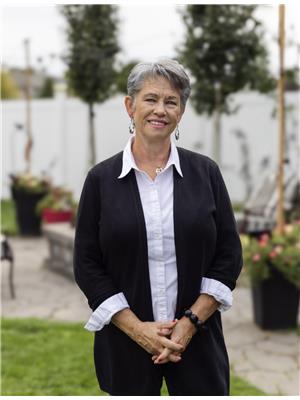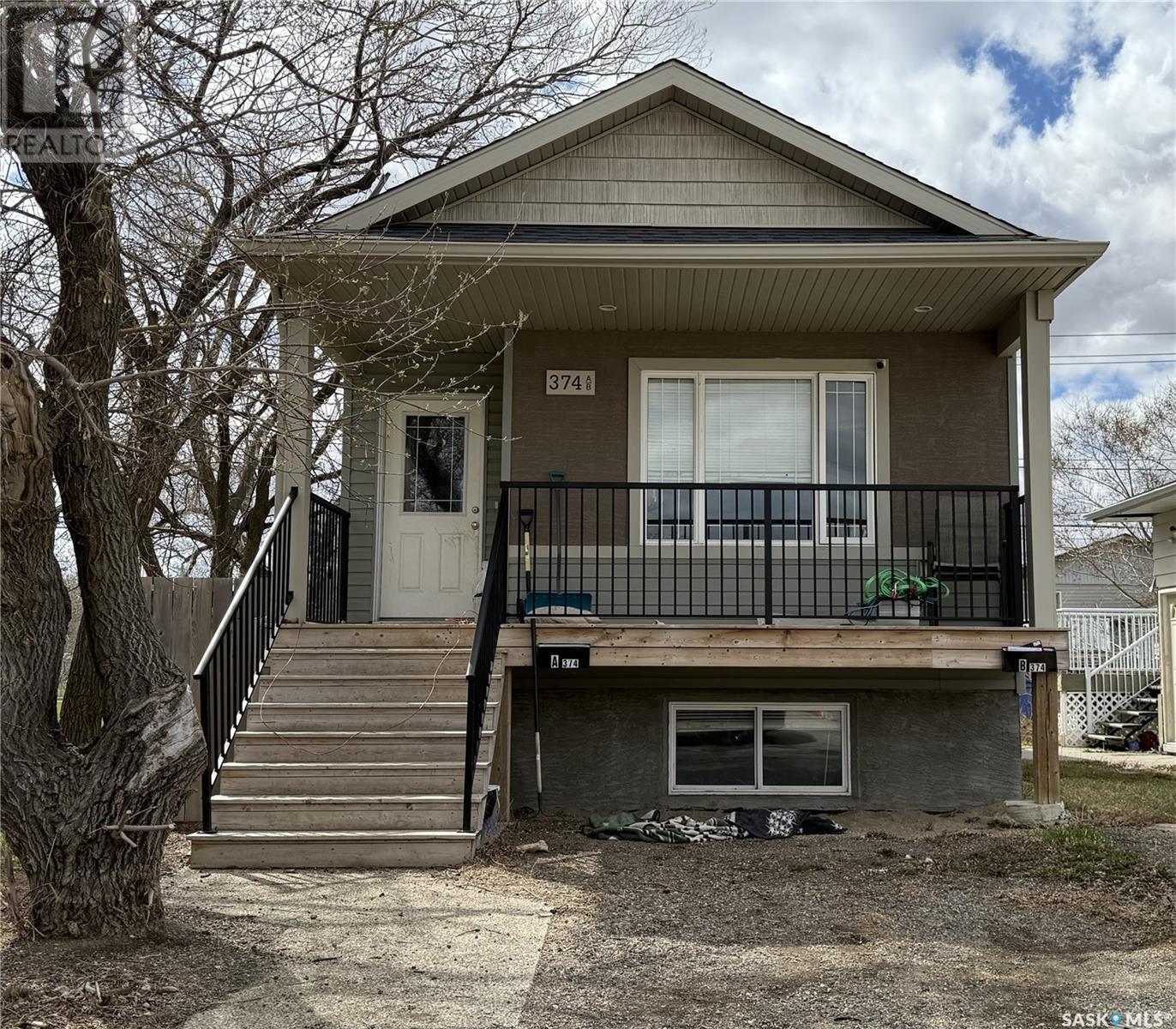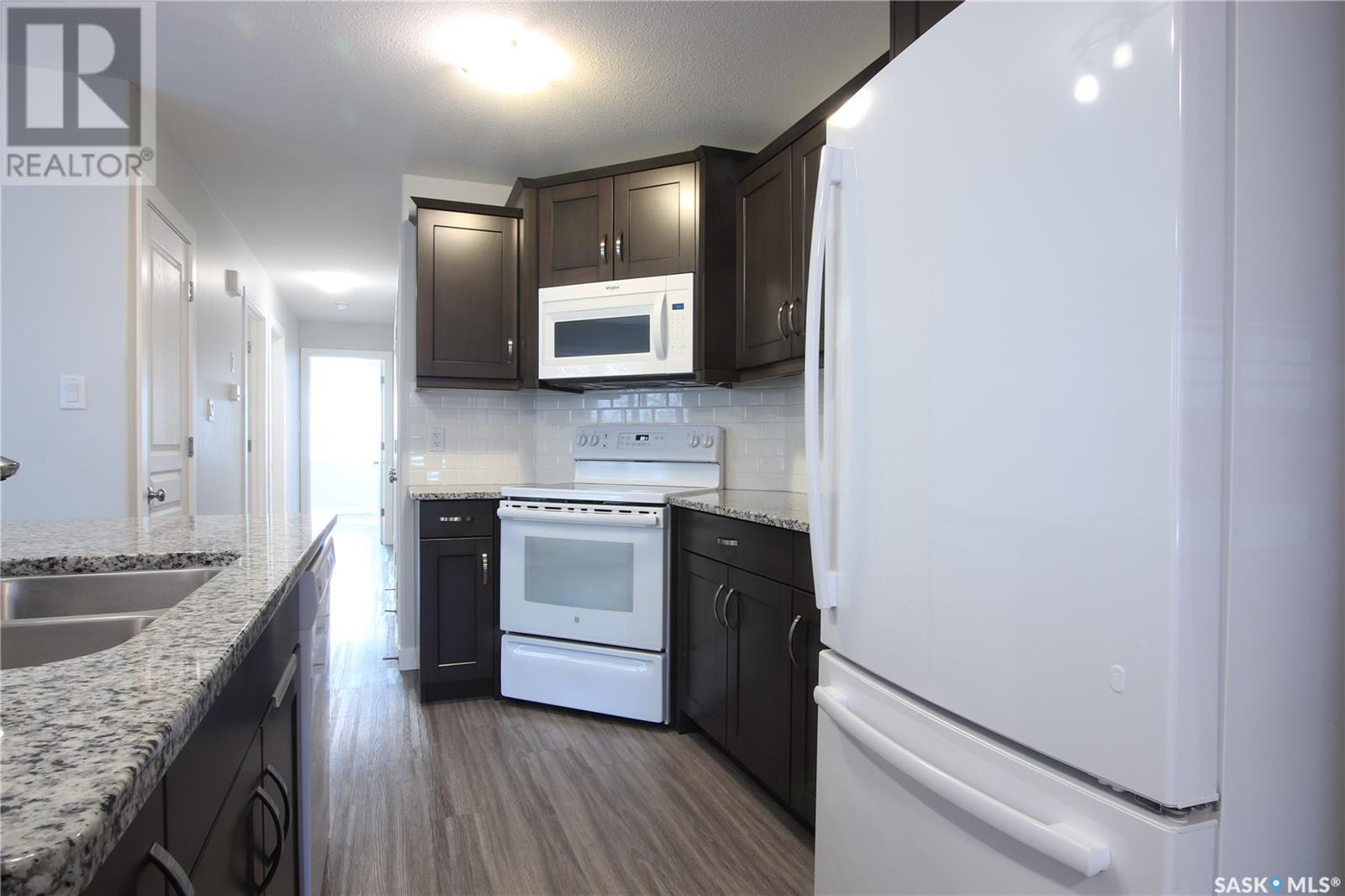374 Wascana Street Regina, Saskatchewan S4R 4H9
$354,900
Attention investors. Regulation up/down duplex with all the extras.Trademark built. Self-contained suits with separate utilities. Lovely LONG time tenant upstairs and would really like to stay. Upper unit has large windows throughout and spacious family sized rooms. Small deck off front door enters to a good sized foyer with closet. Open family area with living room, dining area and kitchen with center island. Espresso cabinetry with stone countertops. Center island has deep dual stainless steel sink and built-in dishwasher. Plenty of cabinetry and all appliances remain. Fridge, stove, microwave hood fan and built-in dishwasher. Large pantry for added grocery storage. Full size stackable washer and dryer will remain. Three good sized bedrooms with master bedroom having a walk-in closet. Four piece bathroom with deep soaker tub and full surround. Easy clean vinyl plank throughout. One parking spot off the street in the front. Lower unit also has large windows and tall ceilings. Very spacious living room is open to the kitchen and dining room. Kitchen is galley-style with enough room for a couple stools at the lunch counter. Pantry to store dry goods. All appliances remaining. Fridge, stove, microwave hood fan and built-in dishwasher. Main hall has laundry, four piece bathroom and two good sized bedrooms both with walk-in closets. Bathroom has soaker tub with full surround. Full size stackable washer and dryer will remain. Parking at back door for lower unit. School K-12, groceries, restaurants and access to main arteries of Regina. (id:44479)
Property Details
| MLS® Number | SK999912 |
| Property Type | Single Family |
| Neigbourhood | Coronation Park |
| Features | Lane, Rectangular |
Building
| Bathroom Total | 2 |
| Bedrooms Total | 5 |
| Appliances | Washer, Refrigerator, Dishwasher, Dryer, Microwave, Stove |
| Architectural Style | Raised Bungalow |
| Basement Development | Finished |
| Basement Type | Full (finished) |
| Constructed Date | 2017 |
| Heating Fuel | Natural Gas |
| Heating Type | Forced Air |
| Stories Total | 1 |
| Size Interior | 1000 Sqft |
| Type | House |
Parking
| None | |
| Parking Space(s) | 2 |
Land
| Acreage | No |
| Size Irregular | 2228.00 |
| Size Total | 2228 Sqft |
| Size Total Text | 2228 Sqft |
Rooms
| Level | Type | Length | Width | Dimensions |
|---|---|---|---|---|
| Basement | Living Room | 15 ft | 11 ft | 15 ft x 11 ft |
| Basement | Kitchen/dining Room | 15 ft | 10 ft | 15 ft x 10 ft |
| Basement | 4pc Bathroom | Measurements not available | ||
| Basement | Bedroom | 12 ft ,7 in | 11 ft ,3 in | 12 ft ,7 in x 11 ft ,3 in |
| Basement | Primary Bedroom | 12 ft | 13 ft ,9 in | 12 ft x 13 ft ,9 in |
| Basement | Laundry Room | Measurements not available | ||
| Basement | Other | Measurements not available | ||
| Main Level | Foyer | 7 ft ,4 in | 4 ft ,5 in | 7 ft ,4 in x 4 ft ,5 in |
| Main Level | Living Room | 15 ft ,5 in | 11 ft ,5 in | 15 ft ,5 in x 11 ft ,5 in |
| Main Level | Dining Room | 10 ft ,8 in | 10 ft ,3 in | 10 ft ,8 in x 10 ft ,3 in |
| Main Level | Kitchen | 11 ft | 8 ft | 11 ft x 8 ft |
| Main Level | 4pc Bathroom | 9 ft | 5 ft ,8 in | 9 ft x 5 ft ,8 in |
| Main Level | Bedroom | 10 ft ,7 in | 10 ft ,9 in | 10 ft ,7 in x 10 ft ,9 in |
| Main Level | Bedroom | 12 ft ,3 in | 8 ft ,5 in | 12 ft ,3 in x 8 ft ,5 in |
| Main Level | Primary Bedroom | 14 ft ,1 in | 11 ft | 14 ft ,1 in x 11 ft |
| Main Level | Laundry Room | Measurements not available | ||
| Main Level | Other | Measurements not available |
https://www.realtor.ca/real-estate/28084464/374-wascana-street-regina-coronation-park
Interested?
Contact us for more information

Karen Ryan
Salesperson
https://www.karenryan.ca/

1362 Lorne Street
Regina, Saskatchewan S4R 2K1
(306) 779-3000
(306) 779-3001
www.realtyexecutivesdiversified.com/








































