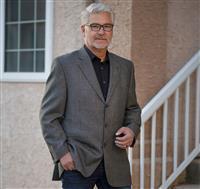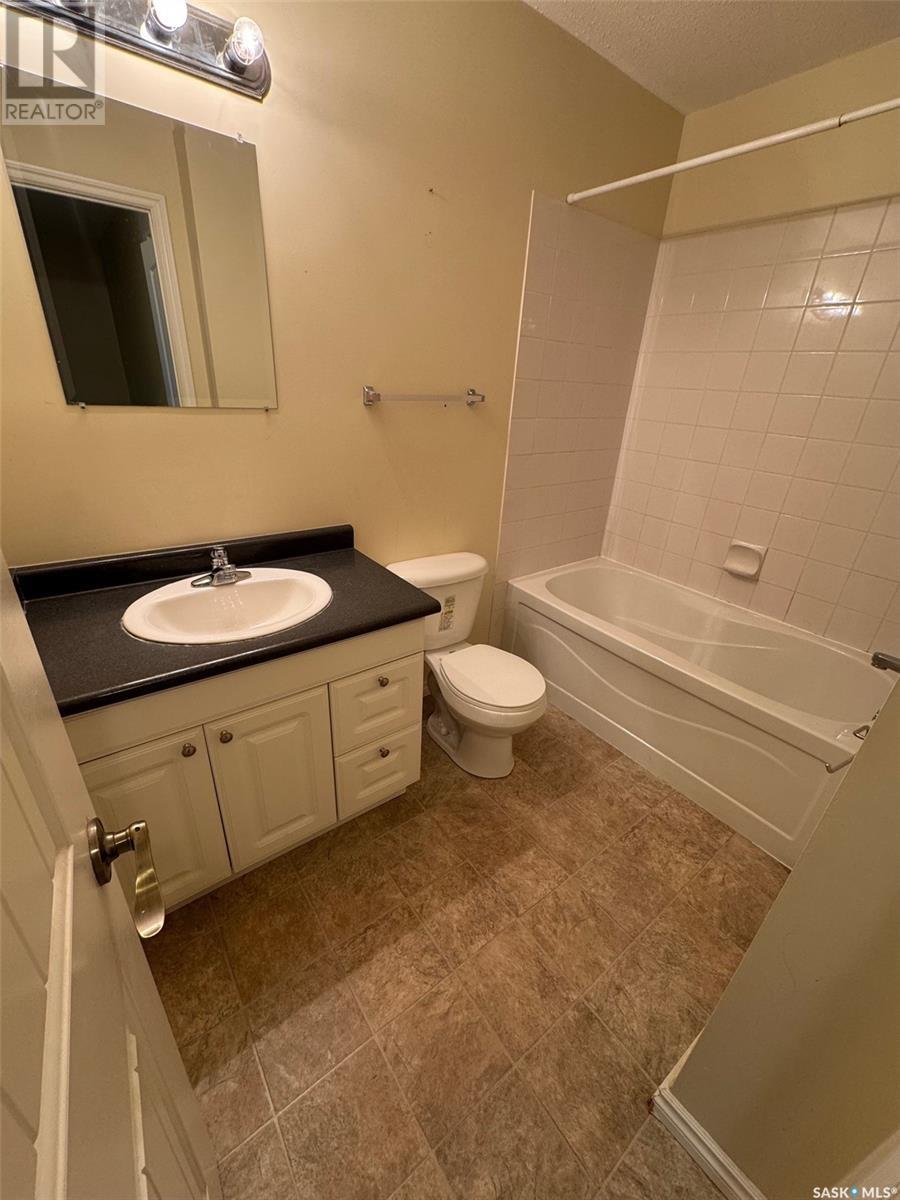206 515 28th Street E Prince Albert, Saskatchewan S6V 1X8
$147,900Maintenance,
$250 Monthly
Maintenance,
$250 MonthlyOne of Prince Albert's premier affordable condos. All major renovations were completed 2010 including cabinetry, flooring, bathroom, PVC windows, electrical fixtures, EEF hot water heater and furnace and concrete siding. All this within walking distance to Carlton High School and bus stop directly in front on 28th Street East. Covered deck includes dura deck flooring and aluminum railing. Call today, you'll be glad you did. Please remove footwear before viewing the condo, thank you. (id:44479)
Property Details
| MLS® Number | SK999904 |
| Property Type | Single Family |
| Neigbourhood | East Hill |
| Community Features | Pets Not Allowed |
| Features | Lane, Balcony |
Building
| Bathroom Total | 2 |
| Bedrooms Total | 2 |
| Appliances | Washer, Refrigerator, Dryer, Stove |
| Architectural Style | Low Rise |
| Basement Development | Finished |
| Basement Type | Full (finished) |
| Constructed Date | 1972 |
| Cooling Type | Air Exchanger |
| Heating Fuel | Natural Gas |
| Heating Type | Forced Air |
| Stories Total | 2 |
| Size Interior | 890 Sqft |
| Type | Apartment |
Parking
| Surfaced | 1 |
| Other | |
| None | |
| Parking Space(s) | 1 |
Land
| Acreage | Yes |
| Fence Type | Partially Fenced |
| Landscape Features | Lawn |
| Size Frontage | 315 Ft |
| Size Irregular | 1.85 |
| Size Total | 1.85 Ac |
| Size Total Text | 1.85 Ac |
Rooms
| Level | Type | Length | Width | Dimensions |
|---|---|---|---|---|
| Second Level | 2pc Bathroom | 5' x 4'8" | ||
| Second Level | Bedroom | 10'6" x 14'6" | ||
| Second Level | Bedroom | 9'1" x 14'6" | ||
| Second Level | 4pc Bathroom | 8'8" x 8' | ||
| Main Level | Kitchen | 9'2" x 8' | ||
| Main Level | Dining Room | 8'6" x 9'2" | ||
| Main Level | Living Room | 16'8" x 10'4" |
https://www.realtor.ca/real-estate/28084921/206-515-28th-street-e-prince-albert-east-hill
Interested?
Contact us for more information

Duane Braaten Aaci P.app
Broker
(306) 763-8244
www.princealbertrealestate.com/
#104 -70 - 17th Street West
Prince Albert, Saskatchewan S6V 3X3
(306) 922-9070
(306) 763-8244
https://www.advantagerealestate.ca/














