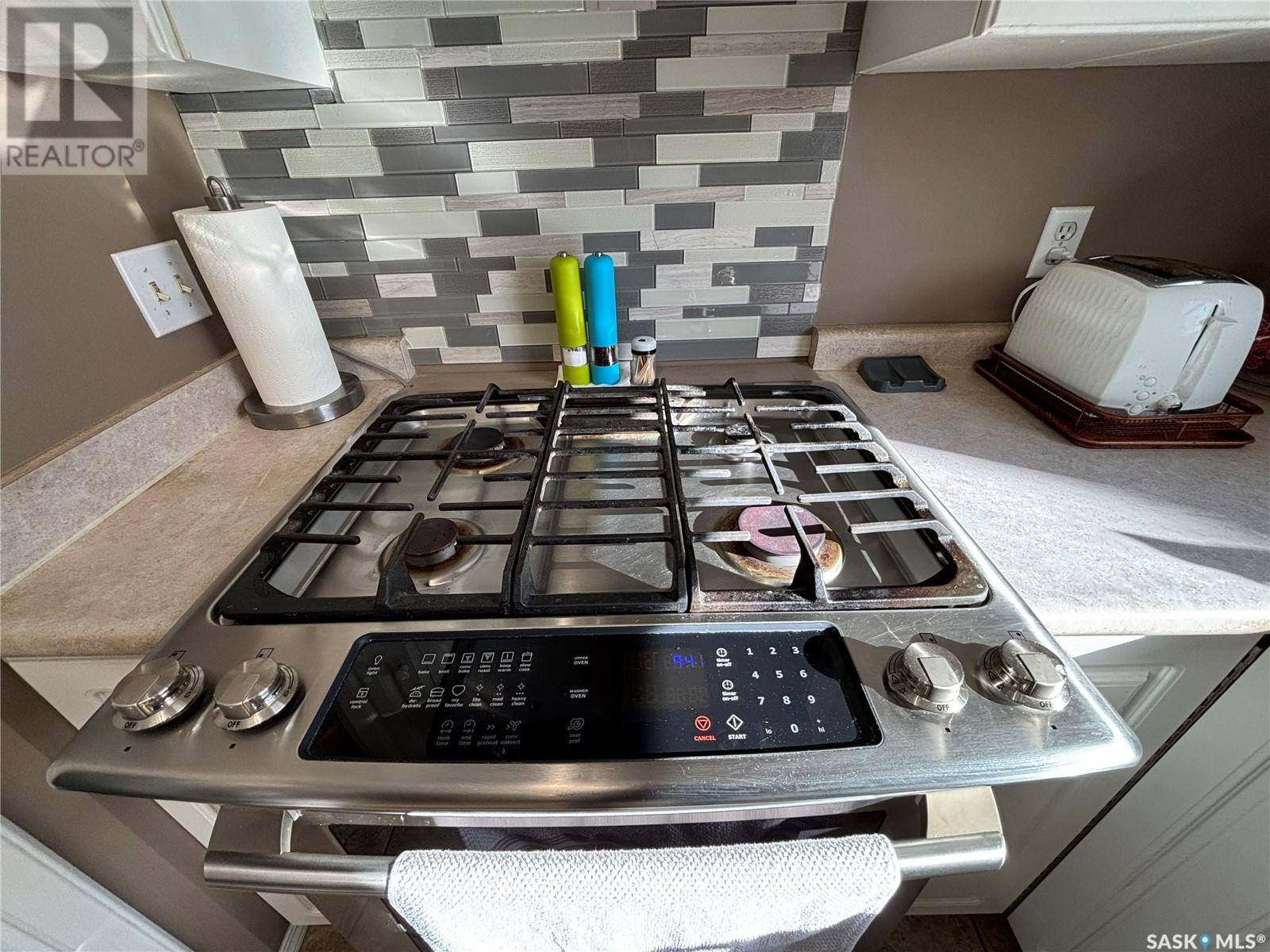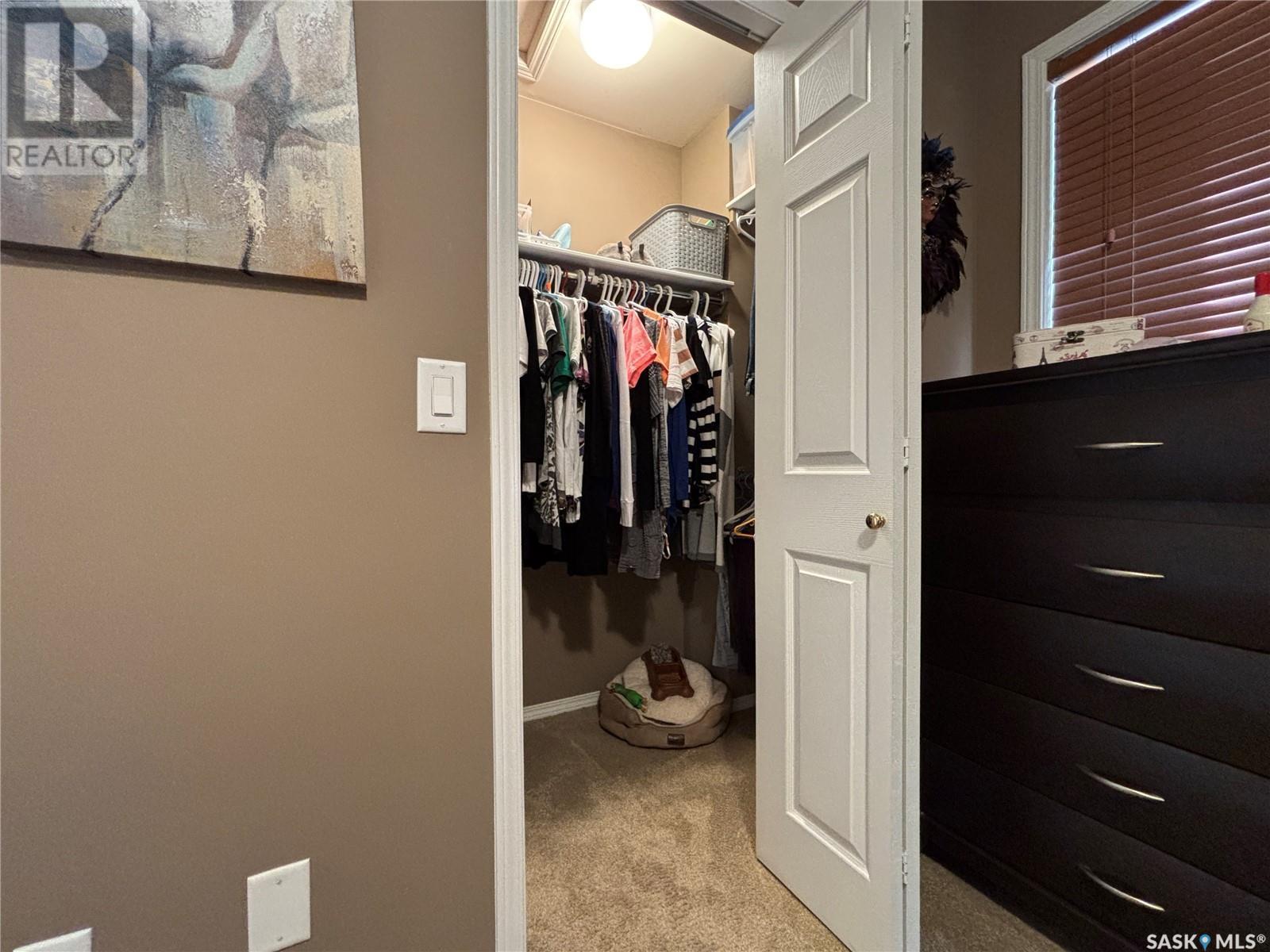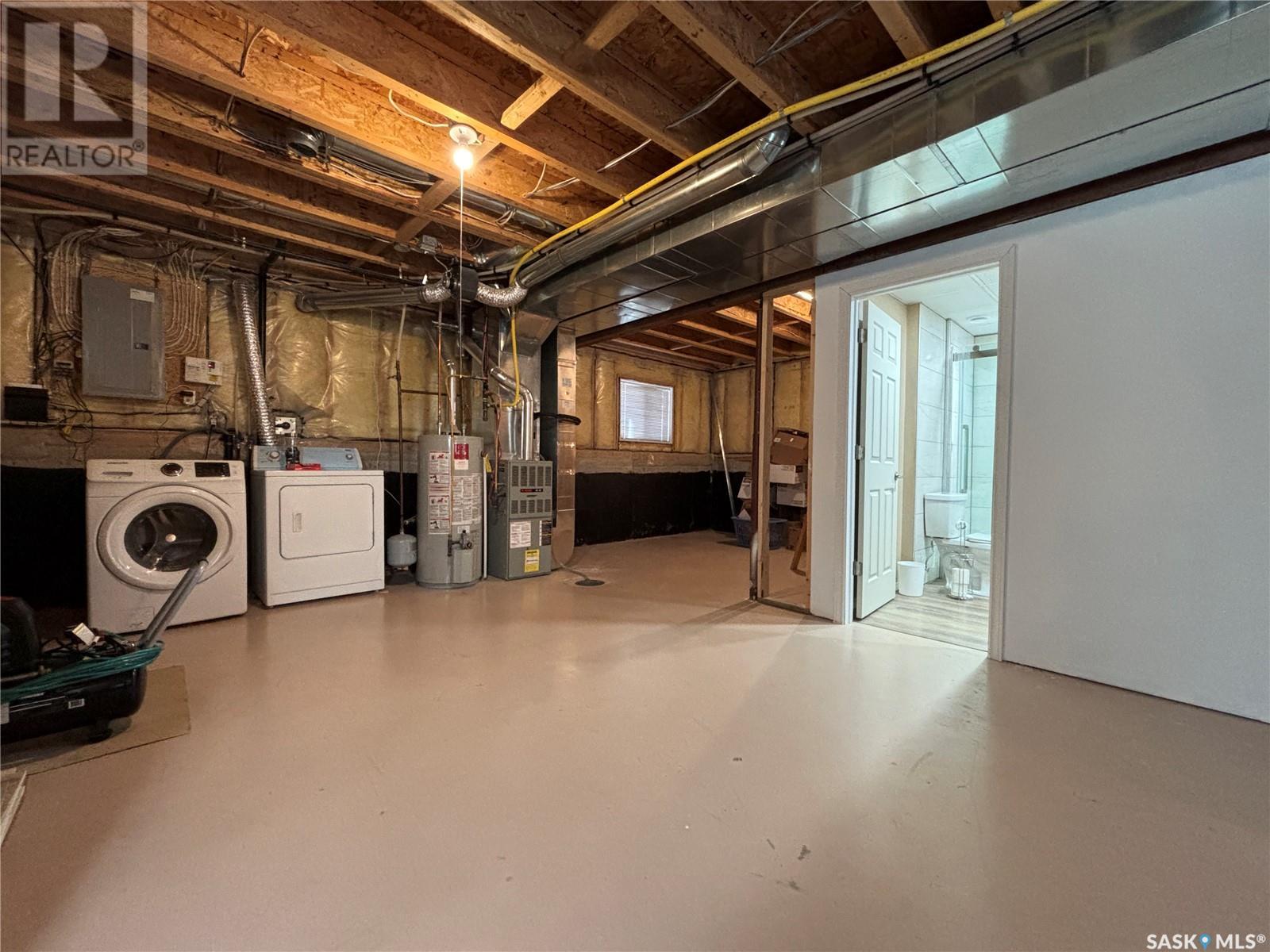1406 Junor Avenue Saskatoon, Saskatchewan S7L 7M2
$399,000
Excellent 3 bedroom , 2 bathroom bi-level in Westview. Built in 1999. Updated flooring and interior paint. Open kitchen/dining layout with gas stove and walk-in pantry. Appliances have been updated. Master bedroom features a walk-in closet and cheater door to main bathroom. Basement is open for development and features a newer, gorgeous 3-piece bathroom with double-sized shower. Central air/central vac. Chain link and newer wood fencing in the backyard. Garden doors to deck. Storage shed. Back lane access is possible. Double attached garage with double drive. Shingles approx 4 years old. Presentation of offers March 28th at 5pm (id:44479)
Property Details
| MLS® Number | SK999836 |
| Property Type | Single Family |
| Neigbourhood | Westview Heights |
| Features | Treed, Lane, Rectangular, Double Width Or More Driveway |
| Structure | Deck |
Building
| Bathroom Total | 2 |
| Bedrooms Total | 3 |
| Appliances | Washer, Refrigerator, Dishwasher, Dryer, Window Coverings, Garage Door Opener Remote(s), Storage Shed, Stove |
| Architectural Style | Bi-level |
| Basement Development | Partially Finished |
| Basement Type | Full (partially Finished) |
| Constructed Date | 1999 |
| Cooling Type | Central Air Conditioning |
| Heating Fuel | Natural Gas |
| Heating Type | Forced Air |
| Size Interior | 975 Sqft |
| Type | House |
Parking
| Attached Garage | |
| Parking Space(s) | 4 |
Land
| Acreage | No |
| Fence Type | Fence |
| Landscape Features | Lawn, Underground Sprinkler |
| Size Frontage | 52 Ft ,4 In |
| Size Irregular | 52.5x120 |
| Size Total Text | 52.5x120 |
Rooms
| Level | Type | Length | Width | Dimensions |
|---|---|---|---|---|
| Basement | Laundry Room | Measurements not available | ||
| Basement | 3pc Bathroom | Measurements not available | ||
| Main Level | Living Room | 11 ft | 14 ft | 11 ft x 14 ft |
| Main Level | Kitchen | 8 ft ,3 in | 10 ft | 8 ft ,3 in x 10 ft |
| Main Level | Dining Room | 7 ft ,6 in | 11 ft ,8 in | 7 ft ,6 in x 11 ft ,8 in |
| Main Level | Bedroom | 10 ft ,9 in | 11 ft ,7 in | 10 ft ,9 in x 11 ft ,7 in |
| Main Level | Bedroom | 9 ft | 10 ft | 9 ft x 10 ft |
| Main Level | Bedroom | 9 ft | 10 ft | 9 ft x 10 ft |
| Main Level | 4pc Bathroom | Measurements not available |
https://www.realtor.ca/real-estate/28079282/1406-junor-avenue-saskatoon-westview-heights
Interested?
Contact us for more information

Kevin Goyer
Salesperson
(888) 424-8238
https://www.kevingoyer.com/
https://www.facebook.com/kevingoyersaskatoon
714 Duchess Street
Saskatoon, Saskatchewan S7K 0R3
(306) 653-2213
(888) 623-6153
https://boyesgrouprealty.com/





































