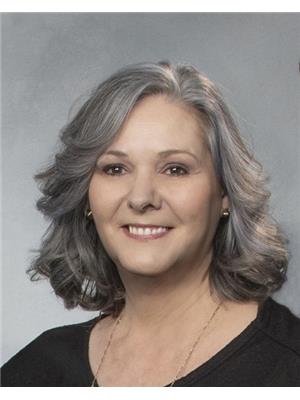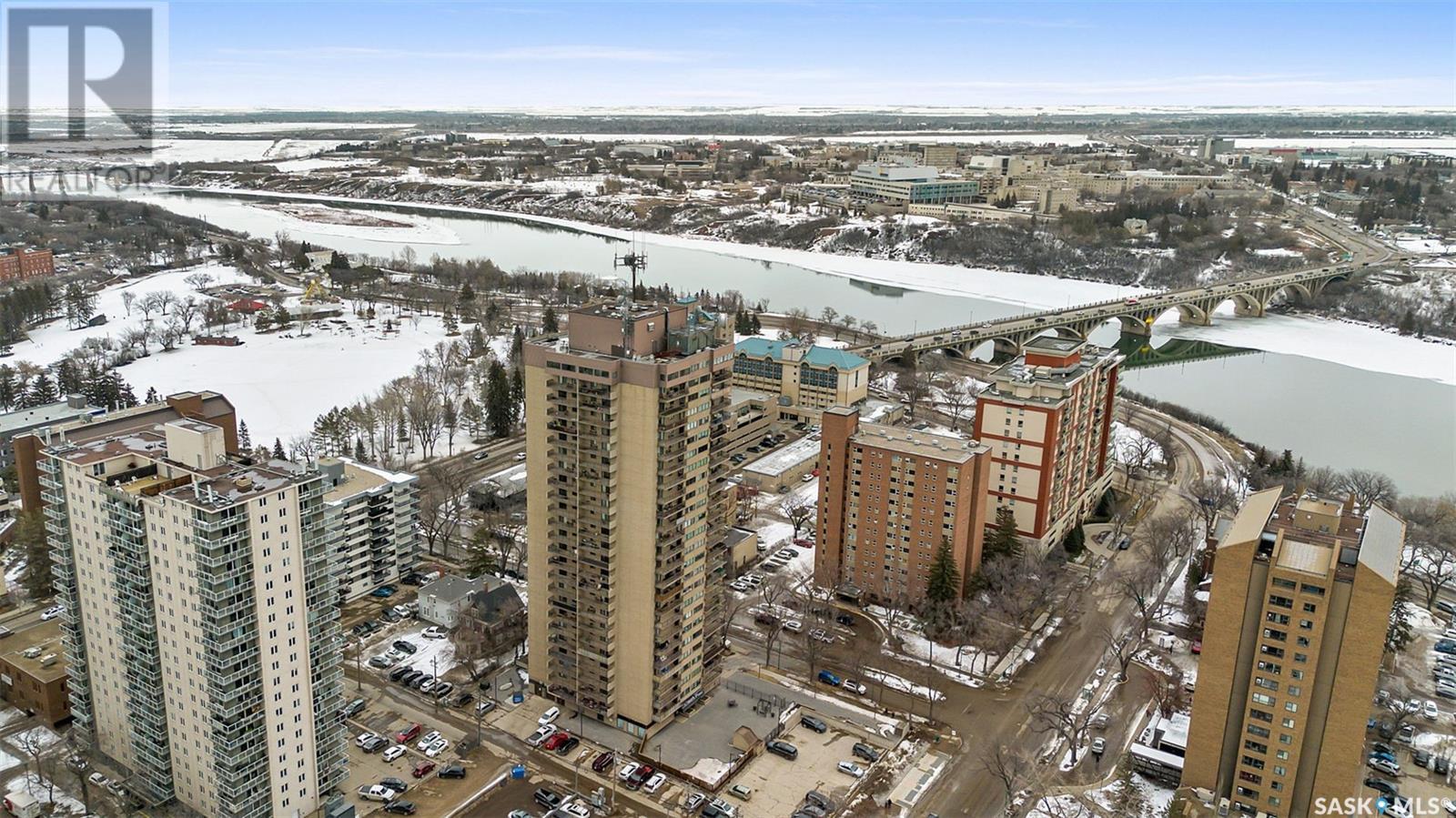1806 311 6th Avenue N Saskatoon, Saskatchewan S7K 7A9
$269,900Maintenance,
$520.54 Monthly
Maintenance,
$520.54 MonthlyExceptional City and River views from the 18th floor of the Hallmark Place, in the heart of Saskatoon! This well maintained, 943 sq. ft., 2 bedroom, one full bathroom condo is in great condition and has a bright and open layout. The kitchen looks out to the living area and comes complete with a convenient breakfast bar. The bedrooms are a good size with the spacious primary bedroom featuring a large walk-in closet. The unit is freshly painted and has new carpet, plus there is in-suite laundry and all appliances are included. One of the property's standout features is the private balcony, where you can unwind while enjoying awesome views of the city skyline. It's the perfect spot to savor your morning coffee or host evening gatherings with friends. This great property has an underground parking stall conveniently located on the P1 level, close to the entrance/exit and elevator. Also included is a large 5 x 9 storage locker. The Hallmark Place complex is a concrete building, is well managed and has an amenities room, exercise area, squash court and outdoor patio plus high speed elevators. There is also a convenience store at the entrance! Call your Real Estate Agent for a private showing! (id:44479)
Property Details
| MLS® Number | SK999783 |
| Property Type | Single Family |
| Neigbourhood | Central Business District |
| Community Features | Pets Not Allowed |
| Features | Elevator, Wheelchair Access, Balcony |
Building
| Bathroom Total | 1 |
| Bedrooms Total | 2 |
| Amenities | Exercise Centre |
| Appliances | Washer, Refrigerator, Dishwasher, Dryer, Window Coverings, Stove |
| Architectural Style | High Rise |
| Constructed Date | 1985 |
| Cooling Type | Central Air Conditioning |
| Heating Fuel | Natural Gas |
| Heating Type | Baseboard Heaters, Hot Water |
| Size Interior | 943 Sqft |
| Type | Apartment |
Parking
| Underground | 1 |
| Parking Space(s) | 1 |
Land
| Acreage | No |
Rooms
| Level | Type | Length | Width | Dimensions |
|---|---|---|---|---|
| Main Level | Living Room | 14' x 12'2' | ||
| Main Level | Kitchen | 8' x 11' | ||
| Main Level | Dining Room | 8'8" x 10'7" | ||
| Main Level | 4pc Bathroom | Measurements not available | ||
| Main Level | Primary Bedroom | 12'3" x 11'6" | ||
| Main Level | Bedroom | 8'11" x 10'4" | ||
| Main Level | Laundry Room | Measurements not available |
Interested?
Contact us for more information

Jane Whetstone
Salesperson
www.janewhetstone.com/

3032 Louise Street
Saskatoon, Saskatchewan S7J 3L8
(306) 373-7520
(306) 955-6235
rexsaskatoon.com/

Jenafor Alm
Salesperson
https://www.saskatoonrealestatetheateam.com/
https://www.linkedin.com/in/jenaforalm/?originalSubdomain=ca

3032 Louise Street
Saskatoon, Saskatchewan S7J 3L8
(306) 373-7520
(306) 955-6235
rexsaskatoon.com/

































