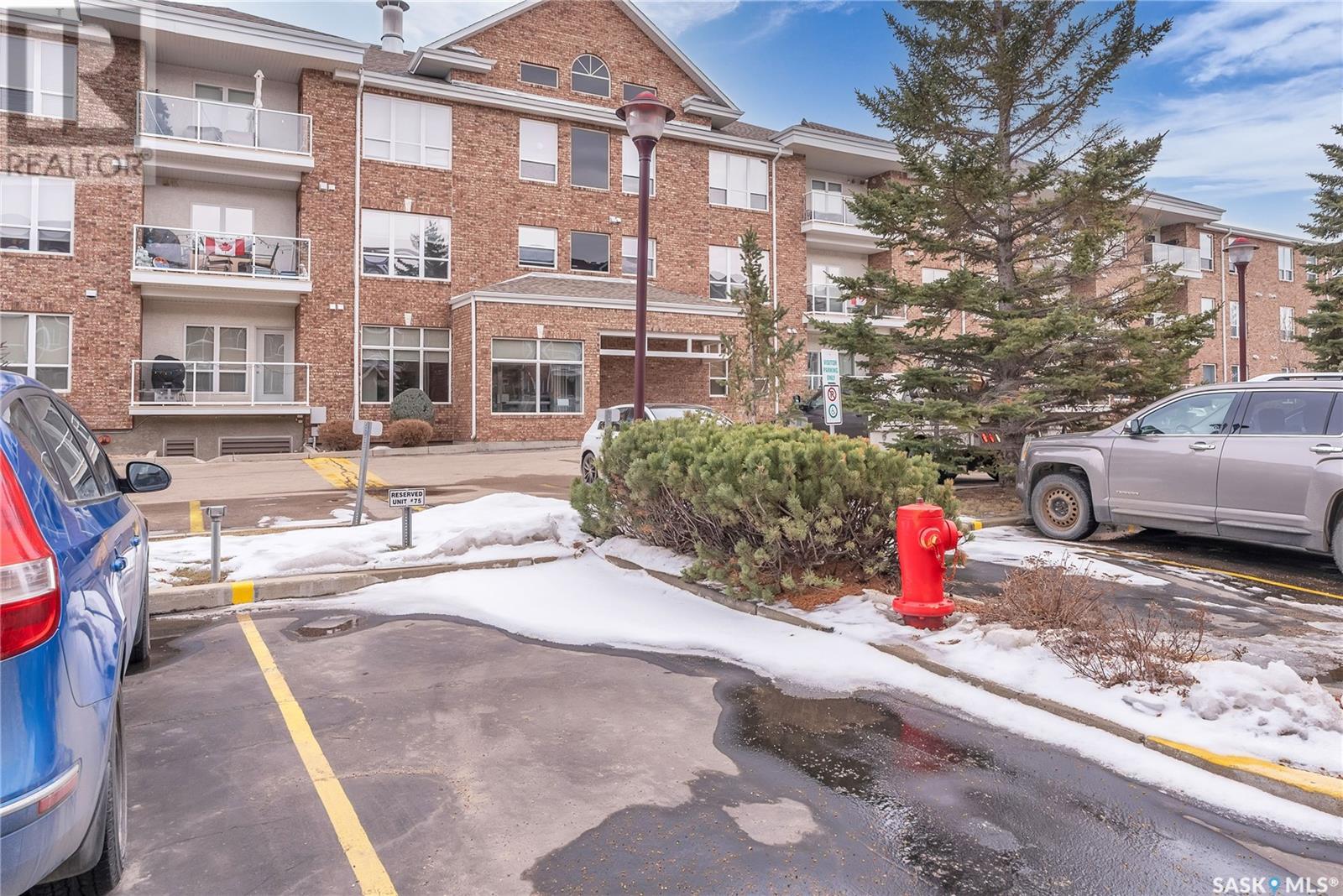211 910 Heritage View Saskatoon, Saskatchewan S7H 5S4
$409,900Maintenance,
$519.93 Monthly
Maintenance,
$519.93 MonthlyWelcome to 211-910 Heritage View, a spacious 1,345 sq. ft. condo located in the sought-after Wildwood neighborhood. This well-maintained 2-bedroom + den, 2-bathroom home offers a bright and inviting living space, perfect for those seeking comfort and convenience. The open-concept layout features a large living and dining area, ideal for entertaining, while the well-appointed kitchen provides ample cabinet space. The primary bedroom includes a walk-in closet and a private ensuite, offering ample privacy. A second bedroom, a full bathroom, and a den with beautiful built-in cabinetry complete the space, offering flexibility for an office or additional living area. Ideally situated near a variety of shopping, dining options, and parks, this building also offers exceptional amenities. Residents can enjoy access to multiple amenities rooms, fitness area,woodworking room, car wash bay, and generous storage space in the parkade, ensuring convenience and comfort at every turn. This condo is a must-see! Contact your Realtor® today to schedule a viewing. (id:44479)
Property Details
| MLS® Number | SK999785 |
| Property Type | Single Family |
| Neigbourhood | Wildwood |
| Community Features | Pets Not Allowed |
| Features | Treed, Elevator, Wheelchair Access, Balcony |
Building
| Bathroom Total | 2 |
| Bedrooms Total | 2 |
| Amenities | Exercise Centre |
| Appliances | Washer, Refrigerator, Intercom, Dishwasher, Dryer, Window Coverings, Garage Door Opener Remote(s), Hood Fan, Stove |
| Architectural Style | Low Rise |
| Constructed Date | 1999 |
| Cooling Type | Central Air Conditioning |
| Heating Fuel | Natural Gas |
| Heating Type | Baseboard Heaters, Hot Water |
| Size Interior | 1345 Sqft |
| Type | Apartment |
Parking
| Surfaced | 1 |
| Other | |
| Parking Space(s) | 2 |
Land
| Acreage | No |
| Landscape Features | Underground Sprinkler |
Rooms
| Level | Type | Length | Width | Dimensions |
|---|---|---|---|---|
| Main Level | 3pc Bathroom | Measurements not available | ||
| Main Level | Laundry Room | Measurements not available | ||
| Main Level | Kitchen | 10 ft ,7 in | 17 ft | 10 ft ,7 in x 17 ft |
| Main Level | Living Room | 16 ft ,5 in | 16 ft ,5 in | 16 ft ,5 in x 16 ft ,5 in |
| Main Level | Dining Room | 7 ft | 14 ft ,2 in | 7 ft x 14 ft ,2 in |
| Main Level | Den | 6 ft ,2 in | 12 ft ,6 in | 6 ft ,2 in x 12 ft ,6 in |
| Main Level | Primary Bedroom | 10 ft ,4 in | 18 ft ,3 in | 10 ft ,4 in x 18 ft ,3 in |
| Main Level | Bedroom | 9 ft ,3 in | 13 ft ,8 in | 9 ft ,3 in x 13 ft ,8 in |
| Main Level | 4pc Bathroom | Measurements not available |
https://www.realtor.ca/real-estate/28075669/211-910-heritage-view-saskatoon-wildwood
Interested?
Contact us for more information
Derek Morgan
Salesperson
https://www.derekmorgan.ca/
https://www.facebook.com/saskatoonrealtor/

3032 Louise Street
Saskatoon, Saskatchewan S7J 3L8
(306) 373-7520
(306) 955-6235
rexsaskatoon.com/












































