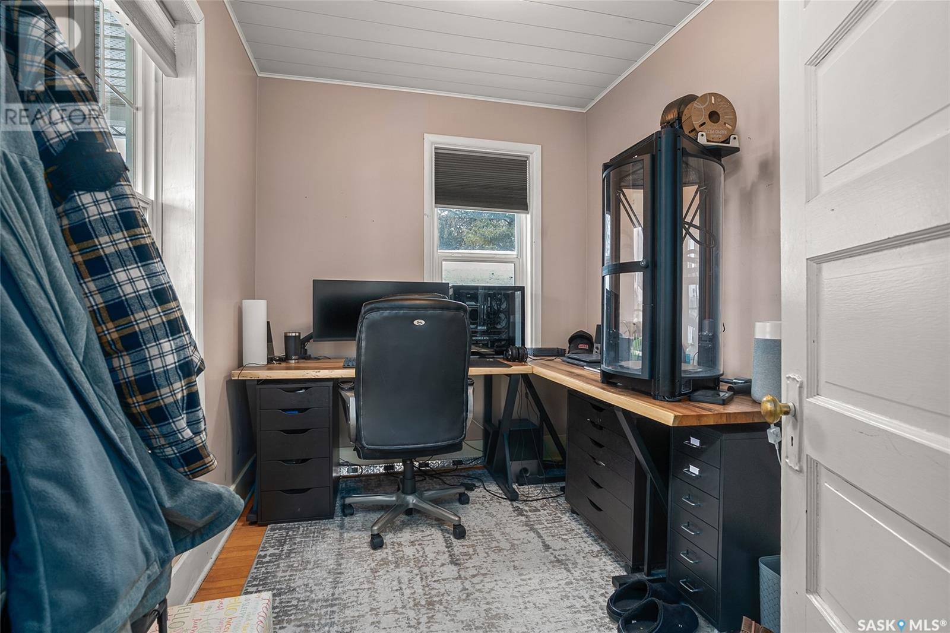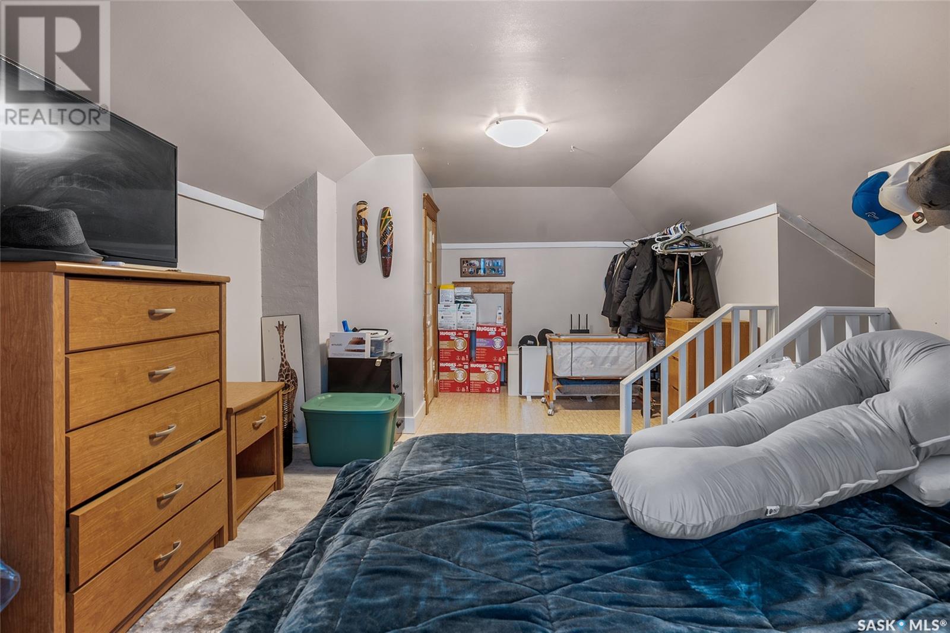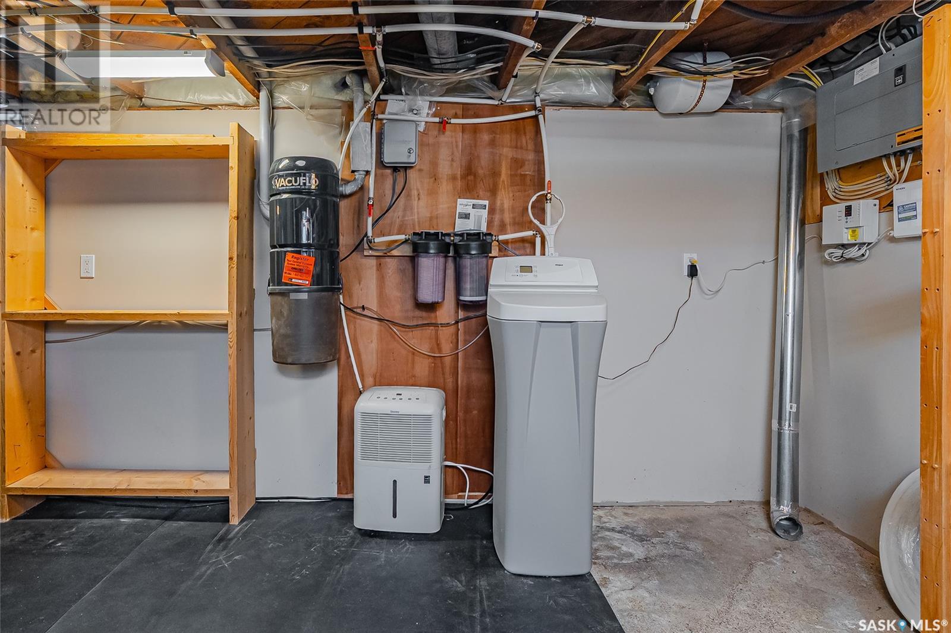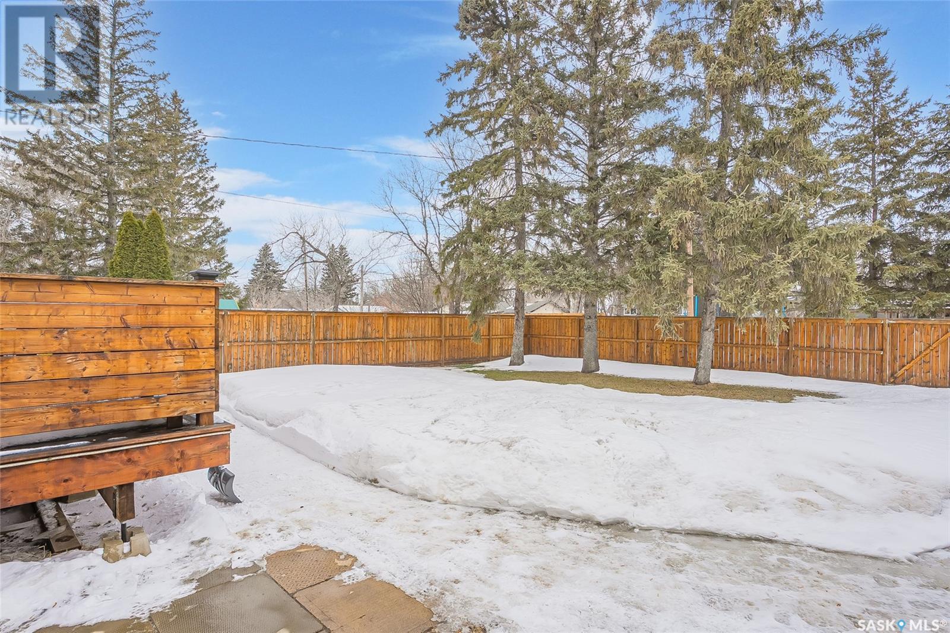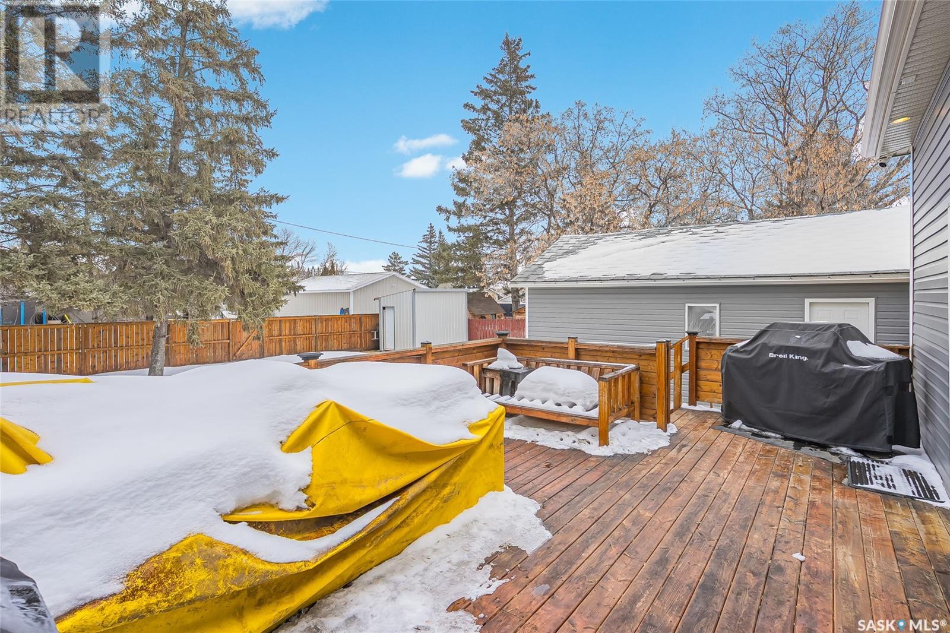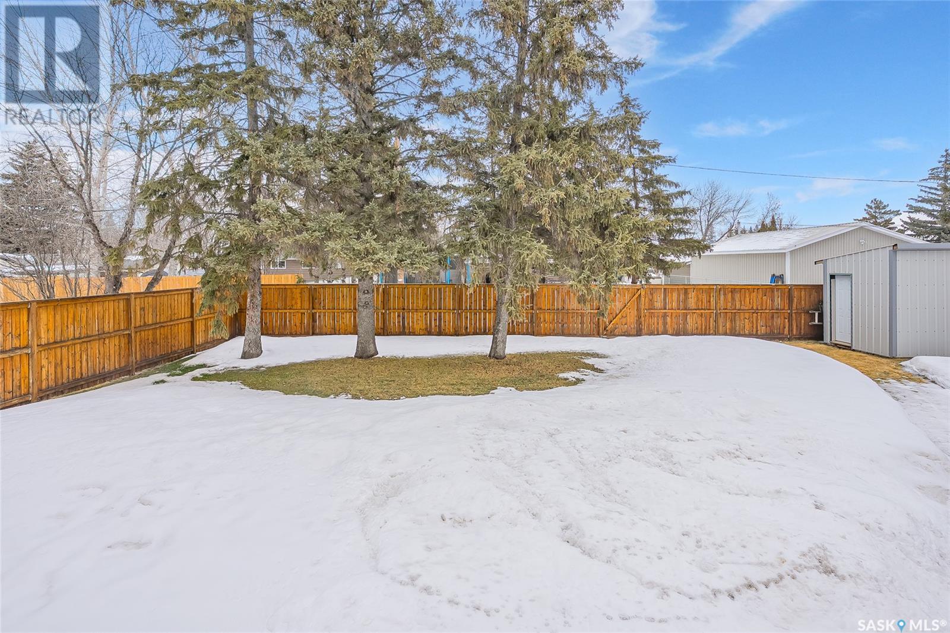415 2nd Street E Langham, Saskatchewan S0K 2L0
$284,900
Ever wondered what peace and quiet truly sounds like? Imagine yourself sipping your morning coffee or relaxing after a long day on the front porch of your delightful character home, nestled right in the heart of Langham. Welcome to small-town serenity, just minutes from Saskatoon's conveniences, yet perfectly distanced for a quieter, simpler pace of life. Lovingly maintained and updated, this cozy 910-square-foot home is rich with thoughtful touches and modern upgrades, making it move-in ready. Beautiful hardwood & vinyl plank flooring, complemented by updated kitchen, backsplash, contemporary siding, and a high-efficiency furnace, ensuring both comfort and peace of mind. The kitchen, complete with modern appliances, is perfect for whipping up family favourites. Speaking of self-care, treat yourself to a relaxing escape in a private sauna located in the basement. This home features 3 bedrooms, including one that’s a stylish loft space, it’s perfect as a bedroom retreat or home office. Step outside and you'll fall in love with your meticulously landscaped, fully fenced backyard boasting golf-course-quality grass, kept lush by underground sprinklers. Host unforgettable summer barbecues on the expansive deck, unwind beneath starry skies, or watch your kids and pets play safely in the oversized, 75x120 lot (that's 9,000 square feet!). Ample off-street parking offers plenty of space for your boat or camper, and a heated 16x24 garage ensures comfort for year-round projects or extra storage. Langham isn't just a town, it's a friendly, welcoming community. Enjoy easy access to nearby K-12 schools, numerous parks (including a spray park), local shops, gas station, sports bar and restaurant, gym, dentist, pharmacy, and churches. It's small-town charm with all the modern conveniences. Come discover your new haven in Langham where life moves a little slower, friendships grow a little deeper, and homes feel a little warmer. Don't miss your chance to call this gem your own! (id:44479)
Property Details
| MLS® Number | SK999667 |
| Property Type | Single Family |
| Features | Treed, Rectangular |
| Structure | Deck, Patio(s) |
Building
| Bathroom Total | 1 |
| Bedrooms Total | 3 |
| Appliances | Washer, Refrigerator, Dishwasher, Dryer, Microwave, Freezer, Window Coverings, Garage Door Opener Remote(s), Stove |
| Basement Development | Partially Finished |
| Basement Type | Full (partially Finished) |
| Constructed Date | 1918 |
| Cooling Type | Window Air Conditioner |
| Heating Fuel | Natural Gas |
| Heating Type | Forced Air |
| Stories Total | 2 |
| Size Interior | 910 Sqft |
| Type | House |
Parking
| Detached Garage | |
| Gravel | |
| Heated Garage | |
| Parking Space(s) | 7 |
Land
| Acreage | No |
| Fence Type | Fence |
| Landscape Features | Lawn, Underground Sprinkler |
| Size Frontage | 75 Ft |
| Size Irregular | 9000.00 |
| Size Total | 9000 Sqft |
| Size Total Text | 9000 Sqft |
Rooms
| Level | Type | Length | Width | Dimensions |
|---|---|---|---|---|
| Second Level | Bedroom | 17 ft ,8 in | 11 ft ,8 in | 17 ft ,8 in x 11 ft ,8 in |
| Basement | Other | Measurements not available | ||
| Main Level | Bedroom | 7 ft ,3 in | 10 ft | 7 ft ,3 in x 10 ft |
| Main Level | Living Room | 12 ft ,6 in | 12 ft ,6 in | 12 ft ,6 in x 12 ft ,6 in |
| Main Level | Kitchen/dining Room | 13 ft ,2 in | 12 ft ,5 in | 13 ft ,2 in x 12 ft ,5 in |
| Main Level | 4pc Bathroom | Measurements not available | ||
| Main Level | Primary Bedroom | 11 ft ,1 in | 10 ft | 11 ft ,1 in x 10 ft |
https://www.realtor.ca/real-estate/28075963/415-2nd-street-e-langham
Interested?
Contact us for more information

Kevin Appl
Salesperson
https://www.kevinappl.com/
https://www.facebook.com/Kevinapplyxe/
https://www.instagram.com/kevinapplyxe/
https://www.linkedin.com/company/kevin-appl-realtor/

#211 - 220 20th St W
Saskatoon, Saskatchewan S7M 0W9
(866) 773-5421










