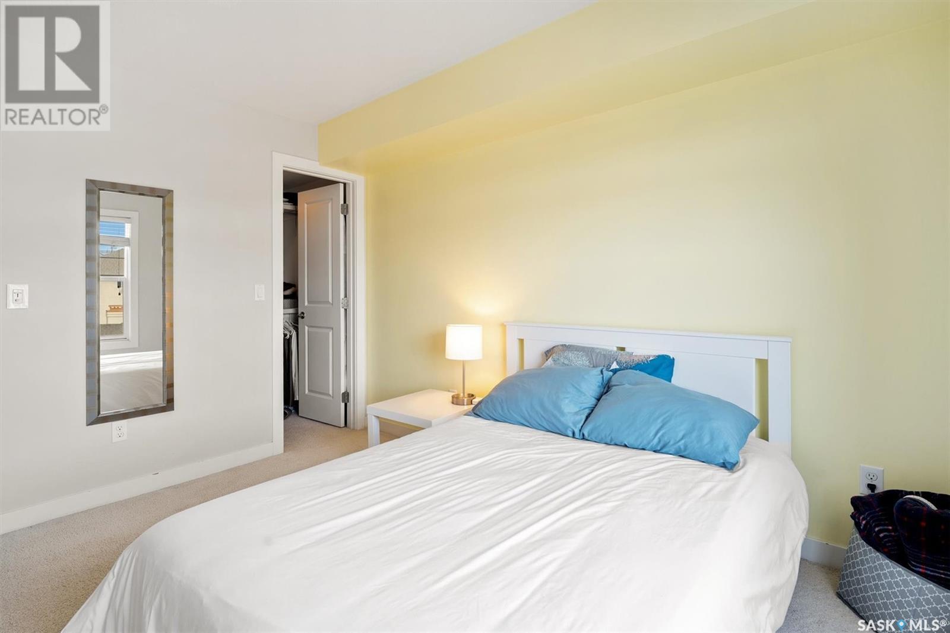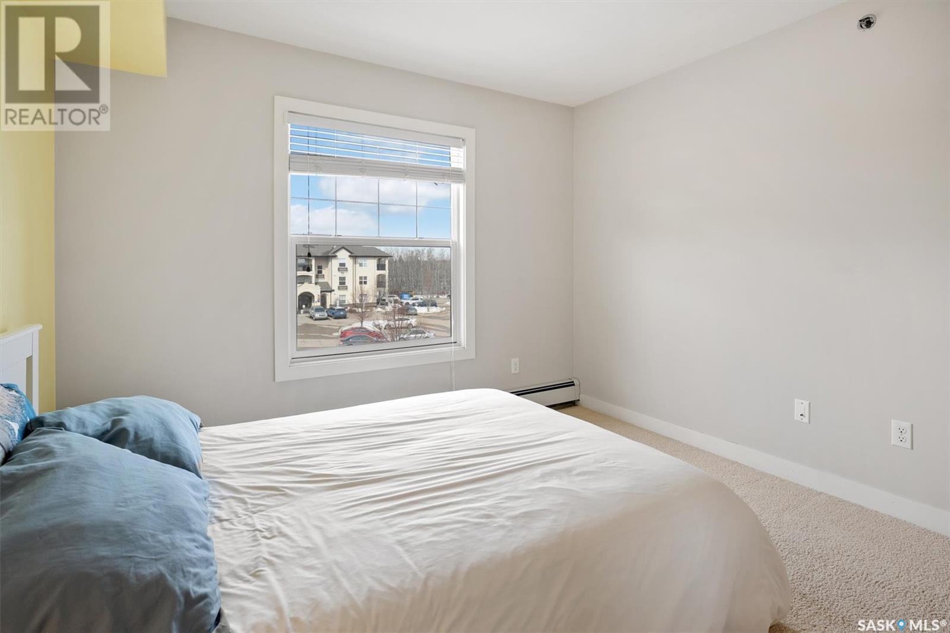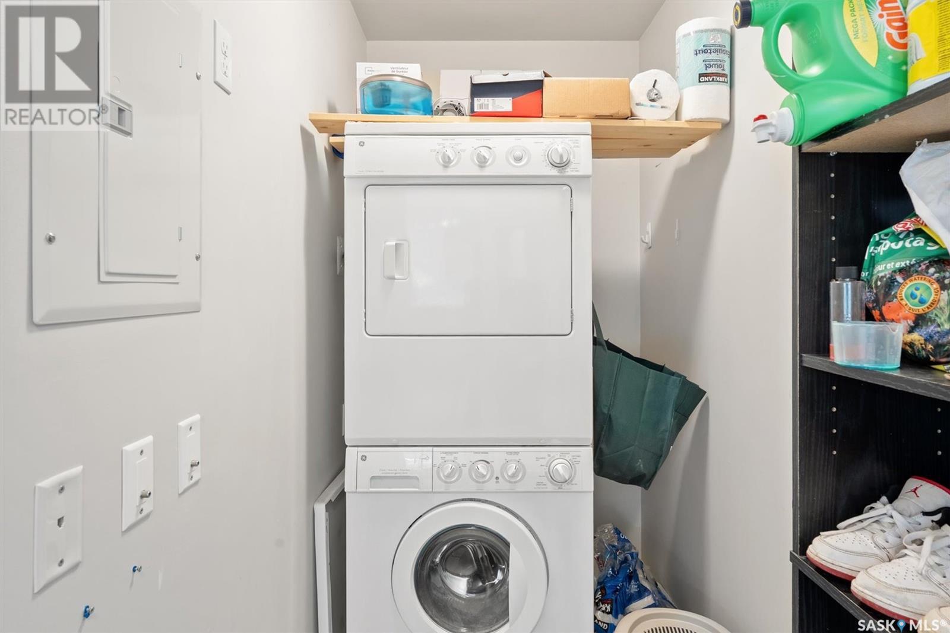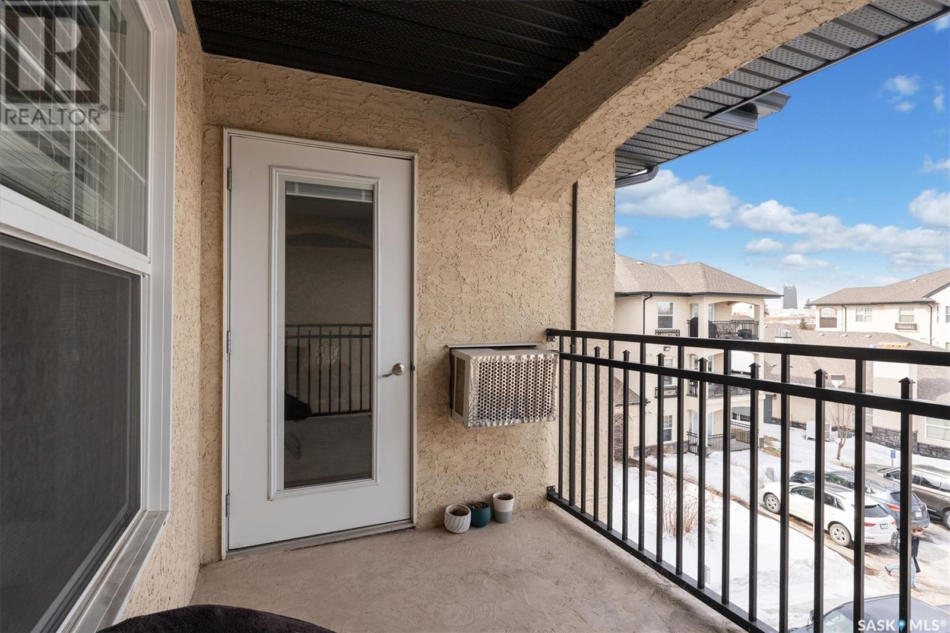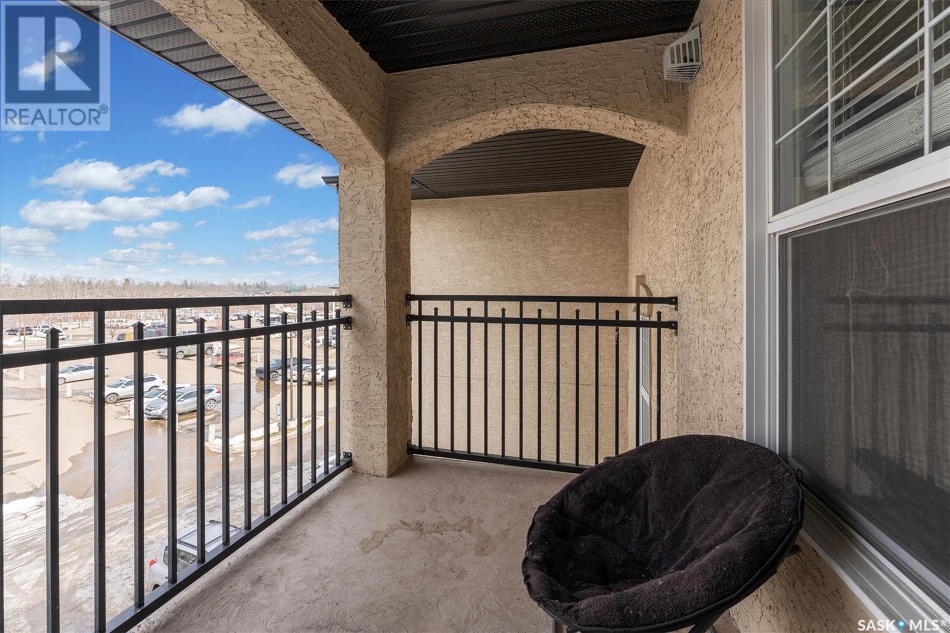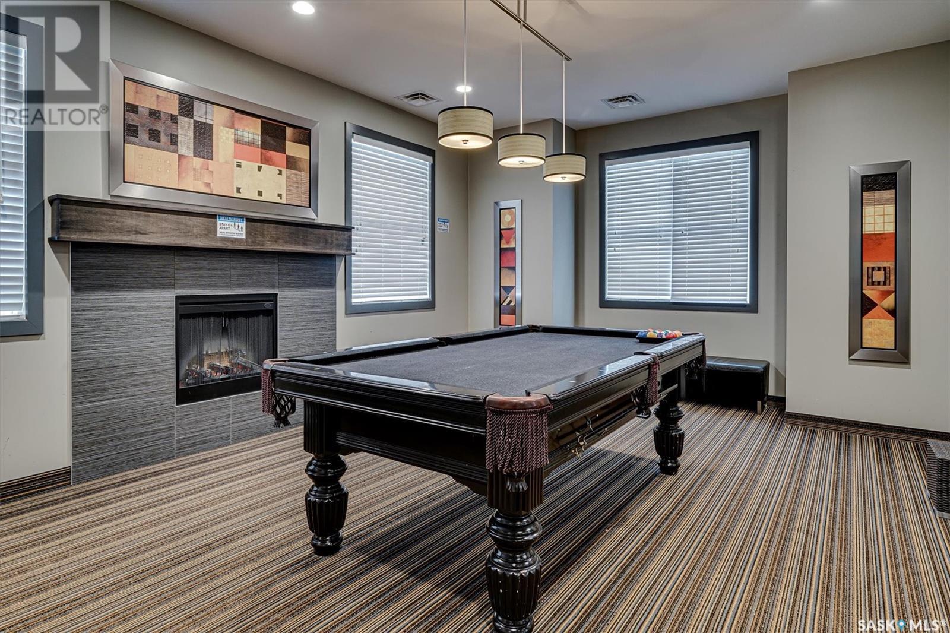314a 415 Hunter Road Saskatoon, Saskatchewan S7T 0J8
$249,900Maintenance,
$457 Monthly
Maintenance,
$457 MonthlyNestled in the highly desirable neighborhood of Stonebridge, this condo development offers contemporary living with top-tier amenities tailored to every lifestyle. Step inside this beautifully designed suite, where elegance meets functionality. The kitchen is a true showpiece, boasting high-gloss white upper cabinets, rich wood-finish lower cabinets, gleaming quartz countertops, and under-mount sinks in both the kitchen and bathroom. The open-concept living area exudes warmth and style, featuring gorgeous bamboo hardwood flooring, while sleek ceramic tile in the entrance and bathroom adds a refined touch. This residence offers two generously sized bedrooms, each with its own walk-in closet, along with a well-appointed four-piece bathroom. The bright, airy layout creates an inviting atmosphere—perfect for both relaxation and entertaining. Beyond the private living space, residents enjoy exceptional amenities, including an elevator, expansive common areas, and ample parking for both owners and visitors. The crown jewel of this community is the impressive clubhouse, which boasts an indoor pool, a billiards room, a state-of-the-art fitness center, and an elegant lounge—perfect for unwinding or socializing. Surrounded by lush parks, this prime location offers the perfect blend of nature and convenience. With easy access to schools, transit, and a wide array of amenities, everything you need is just moments away. Don't miss this incredible opportunity—schedule your private viewing today with your favorite realtor! (id:44479)
Property Details
| MLS® Number | SK999617 |
| Property Type | Single Family |
| Neigbourhood | Stonebridge |
| Community Features | Pets Allowed With Restrictions |
| Features | Elevator, Wheelchair Access, Balcony |
| Pool Type | Indoor Pool |
Building
| Bathroom Total | 1 |
| Bedrooms Total | 2 |
| Amenities | Exercise Centre, Clubhouse, Swimming |
| Appliances | Washer, Refrigerator, Intercom, Dishwasher, Dryer, Microwave, Window Coverings, Stove |
| Architectural Style | Low Rise |
| Constructed Date | 2010 |
| Cooling Type | Wall Unit |
| Heating Fuel | Natural Gas |
| Heating Type | Baseboard Heaters, Hot Water |
| Size Interior | 872 Sqft |
| Type | Apartment |
Parking
| Surfaced | 1 |
| Other | |
| Parking Space(s) | 1 |
Land
| Acreage | No |
Rooms
| Level | Type | Length | Width | Dimensions |
|---|---|---|---|---|
| Main Level | Kitchen | 11'10 x 13'2 | ||
| Main Level | Living Room | 12'6 x 16'2 | ||
| Main Level | Bedroom | 10'2 x 12'6 | ||
| Main Level | Bedroom | 11'4 x 9'10 | ||
| Main Level | 4pc Bathroom | Measurements not available | ||
| Main Level | Laundry Room | 8'3 x 3'11 |
https://www.realtor.ca/real-estate/28076210/314a-415-hunter-road-saskatoon-stonebridge
Interested?
Contact us for more information
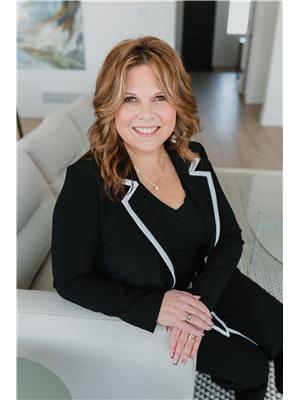
Lisa Kloeble
Salesperson
(306) 242-5503

#211 - 220 20th St W
Saskatoon, Saskatchewan S7M 0W9
(866) 773-5421

















