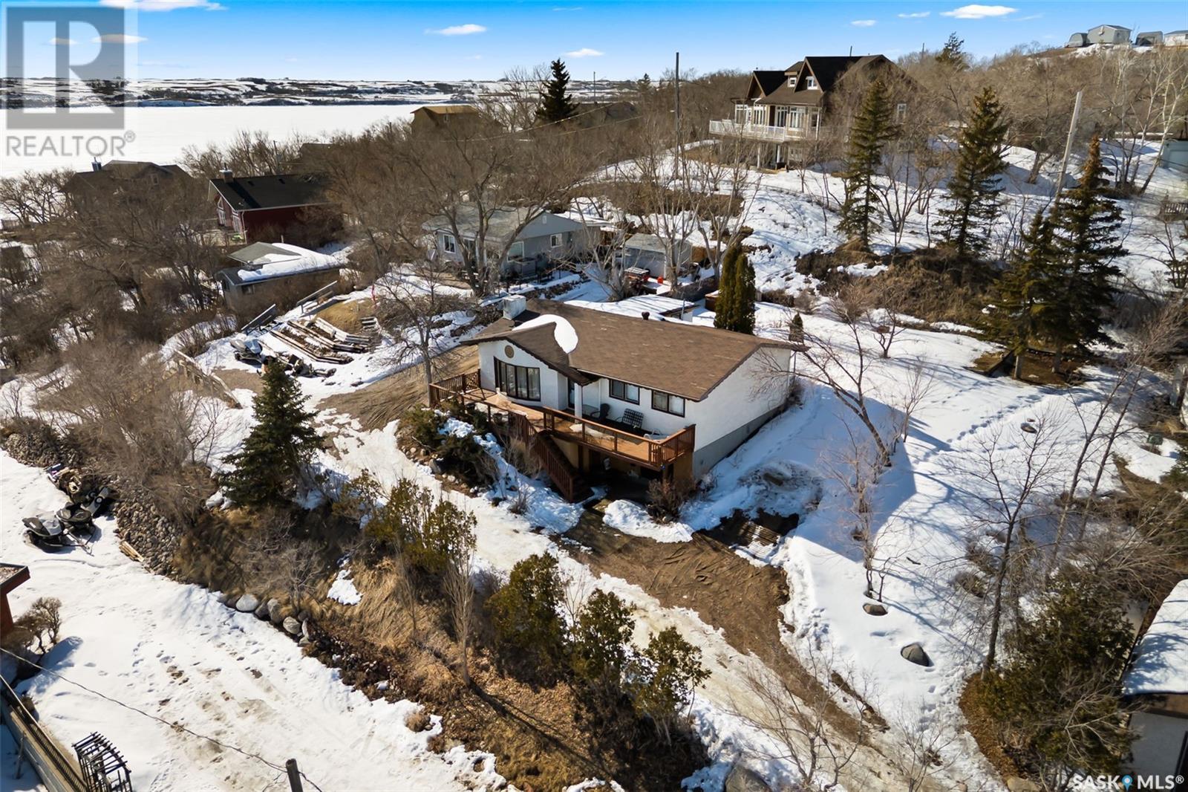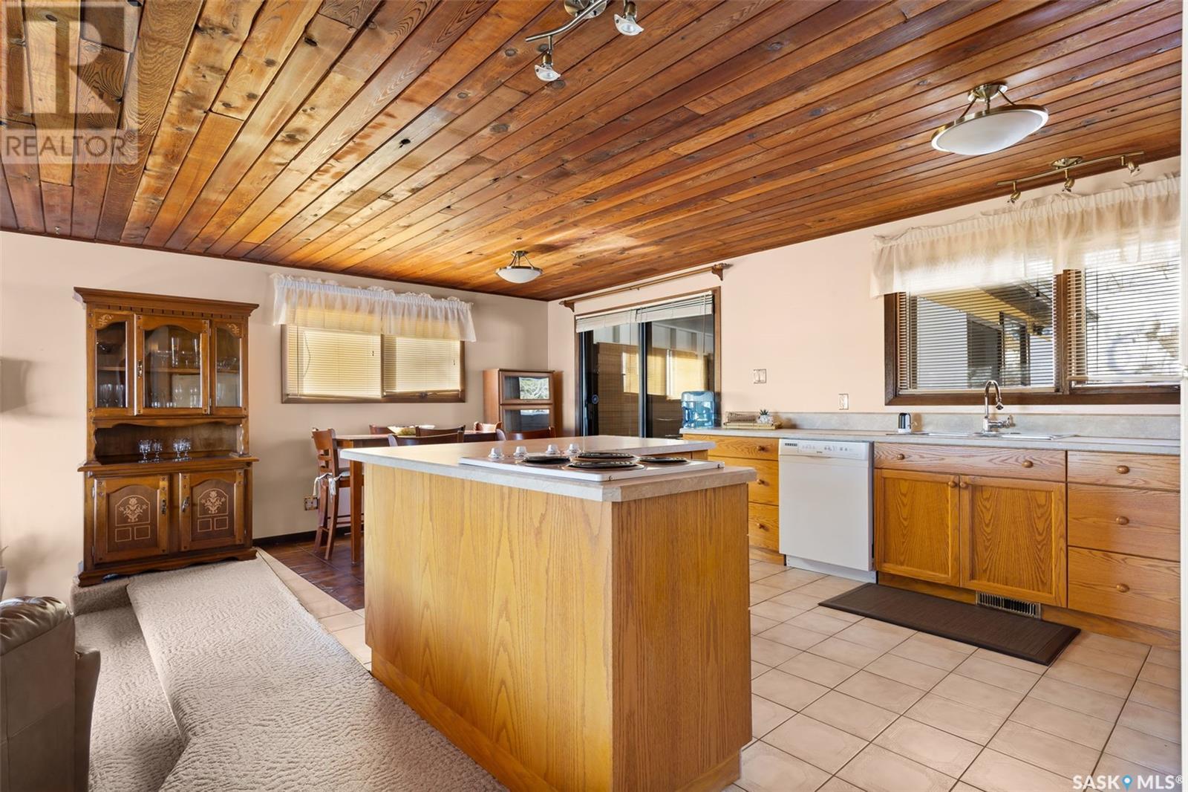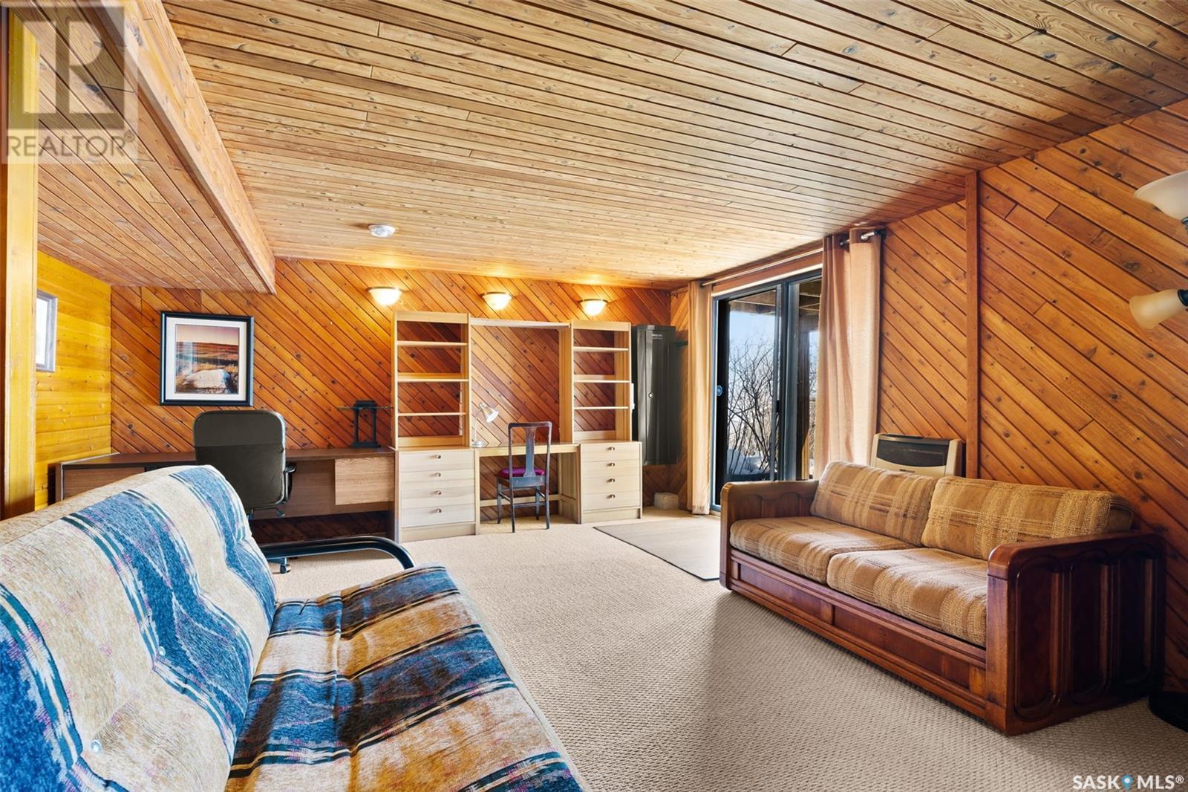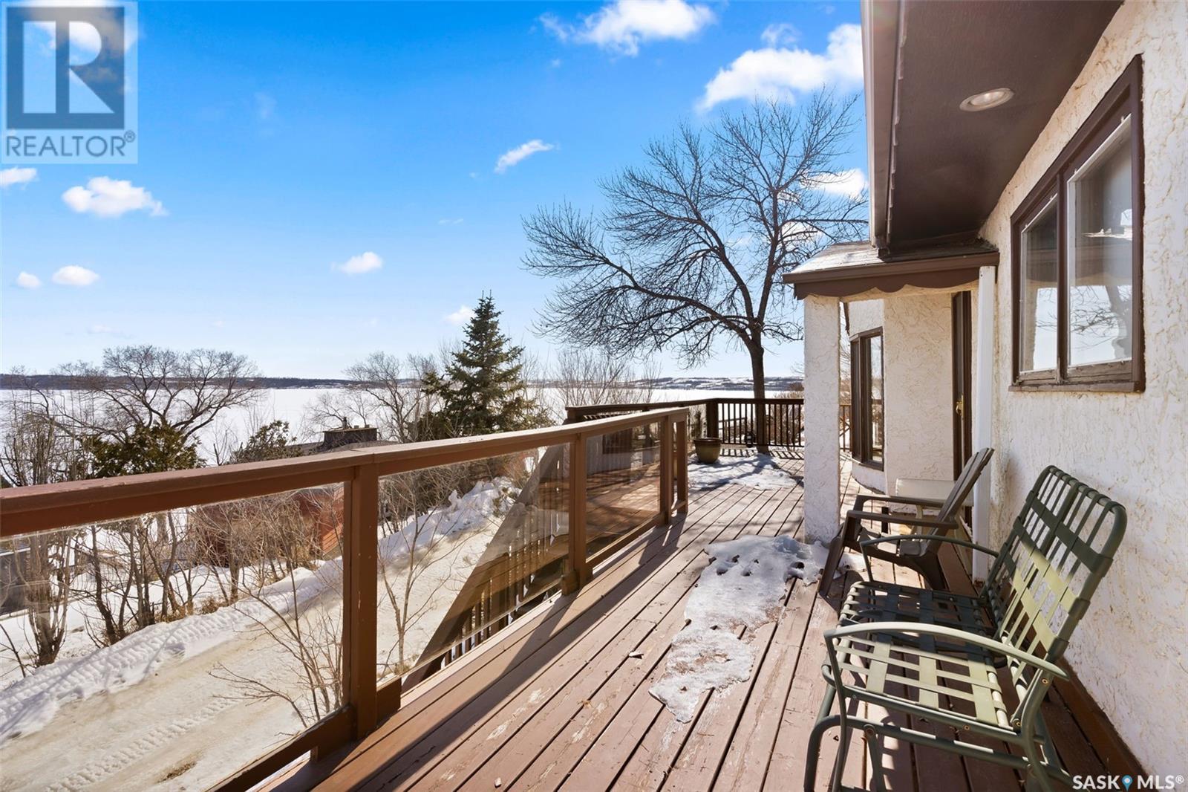4 Watson Street Pelican Pointe, Saskatchewan S0G 4L0
$399,900
Welcome to 4 Watson Street in Pelican Pointe! This charming year-round lakeside retreat offers over 1,100 sq. ft. on the main level plus a walkout basement, all set on a double lot with mature landscaping. With a double detached garage, shed, potential guest house, and boathouse, this property is designed for lakeside living at its finest! Inside, you’ll find a bright, open-concept living space with a sunken living room featuring a large bay window that frames stunning lake views. The kitchen boasts oak cabinetry, a new laminate countertop, and an island with a built-in stovetop, plus a built-in oven, fridge, b/in dishwasher and microwave. The dining area leads to a screened-in patio, perfect for bug-free summer evenings, and a gas BBQ hookup adds to the convenience. Upper deck provides outstanding lake views and even more outdoor space to take in the beautiful surroundings. The main level offers three nice-sized bedrooms and a large four-piece bath, while the walkout basement—lined in cozy cedar—features a comfortable rec room with patio doors leading to the lower patio. There’s also a large storage area (previously a sauna), a 2018 furnace update, central air conditioning, an electric water heater, and a water softener. Shingles were new in approx 2010. What truly sets this year round property apart is its prime lakeside setup—it includes its own boathouse on the shore with a Chaparral boat, plus a brand-new aluminum dock. In the backyard, you’ll find a private fire pit area, and hot tub, perfect for relaxing evenings with family and friends. Best of all, this home comes fully furnished, so you can move right in and start enjoying lake life! Don’t miss this rare opportunity to own a turnkey year round lakeside getaway in Pelican Pointe. (id:44479)
Property Details
| MLS® Number | SK999734 |
| Property Type | Single Family |
| Features | Treed, Rectangular, Recreational |
| Structure | Deck, Patio(s) |
| Water Front Name | Last Mountain Lake |
Building
| Bathroom Total | 1 |
| Bedrooms Total | 3 |
| Appliances | Washer, Refrigerator, Dishwasher, Dryer, Microwave, Oven - Built-in, Storage Shed, Stove |
| Architectural Style | Bungalow |
| Basement Development | Finished |
| Basement Features | Walk Out |
| Basement Type | Partial, Crawl Space (finished) |
| Constructed Date | 1983 |
| Cooling Type | Central Air Conditioning |
| Fireplace Fuel | Gas |
| Fireplace Present | Yes |
| Fireplace Type | Conventional |
| Heating Fuel | Natural Gas |
| Heating Type | Forced Air |
| Stories Total | 1 |
| Size Interior | 1135 Sqft |
| Type | House |
Parking
| Detached Garage | |
| Gravel | |
| Parking Space(s) | 3 |
Land
| Acreage | No |
| Fence Type | Partially Fenced |
| Landscape Features | Lawn |
| Size Irregular | 15245.00 |
| Size Total | 15245 Sqft |
| Size Total Text | 15245 Sqft |
Rooms
| Level | Type | Length | Width | Dimensions |
|---|---|---|---|---|
| Fourth Level | 4pc Bathroom | 10 ft ,6 in | 4 ft ,10 in | 10 ft ,6 in x 4 ft ,10 in |
| Basement | Other | 19 ft ,2 in | 15 ft ,6 in | 19 ft ,2 in x 15 ft ,6 in |
| Basement | Storage | 10 ft ,10 in | 8 ft ,6 in | 10 ft ,10 in x 8 ft ,6 in |
| Basement | Laundry Room | 7 ft ,2 in | 12 ft ,4 in | 7 ft ,2 in x 12 ft ,4 in |
| Main Level | Foyer | 5 ft ,10 in | 4 ft ,2 in | 5 ft ,10 in x 4 ft ,2 in |
| Main Level | Living Room | 17 ft ,3 in | 16 ft ,9 in | 17 ft ,3 in x 16 ft ,9 in |
| Main Level | Kitchen | 12 ft ,5 in | 11 ft | 12 ft ,5 in x 11 ft |
| Main Level | Dining Room | 10 ft | 7 ft | 10 ft x 7 ft |
| Main Level | Primary Bedroom | 11 ft ,11 in | 10 ft ,7 in | 11 ft ,11 in x 10 ft ,7 in |
| Main Level | Bedroom | 10 ft ,5 in | 8 ft ,5 in | 10 ft ,5 in x 8 ft ,5 in |
| Main Level | Bedroom | 10 ft ,5 in | 8 ft ,8 in | 10 ft ,5 in x 8 ft ,8 in |
| Main Level | Sunroom | 15 ft ,9 in | 11 ft ,5 in | 15 ft ,9 in x 11 ft ,5 in |
https://www.realtor.ca/real-estate/28076480/4-watson-street-pelican-pointe
Interested?
Contact us for more information

Natasha Blaisdell
Salesperson
(306) 791-3619
https://www.natashablaisdell.com/

2350 - 2nd Avenue
Regina, Saskatchewan S4R 1A6
(306) 791-7666
(306) 565-0088
https://remaxregina.ca/






































