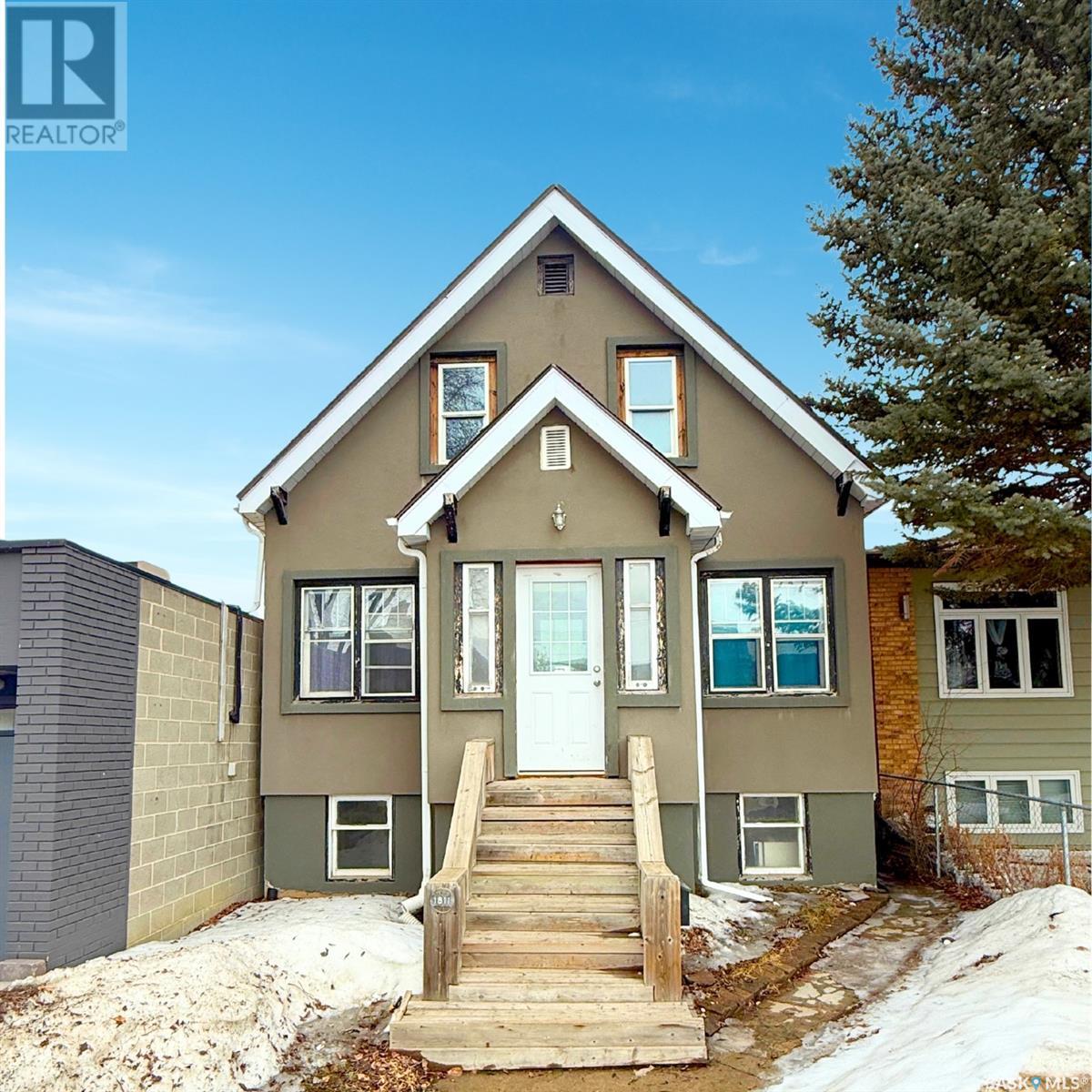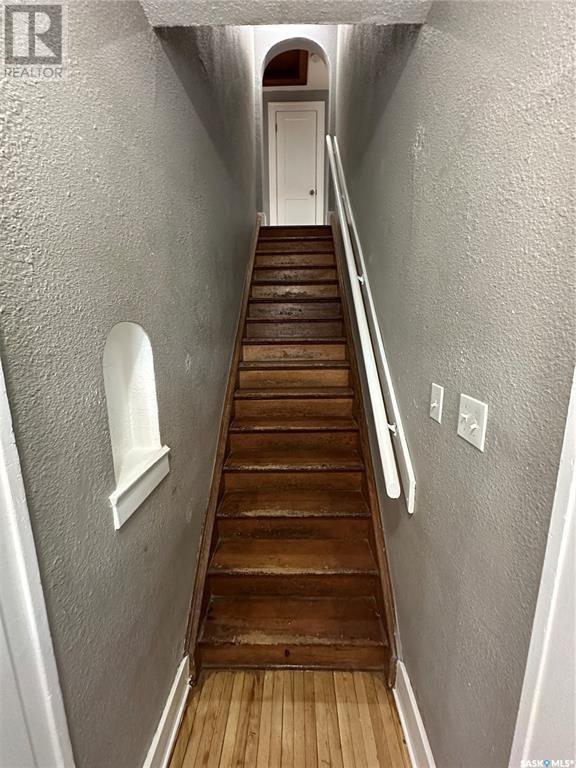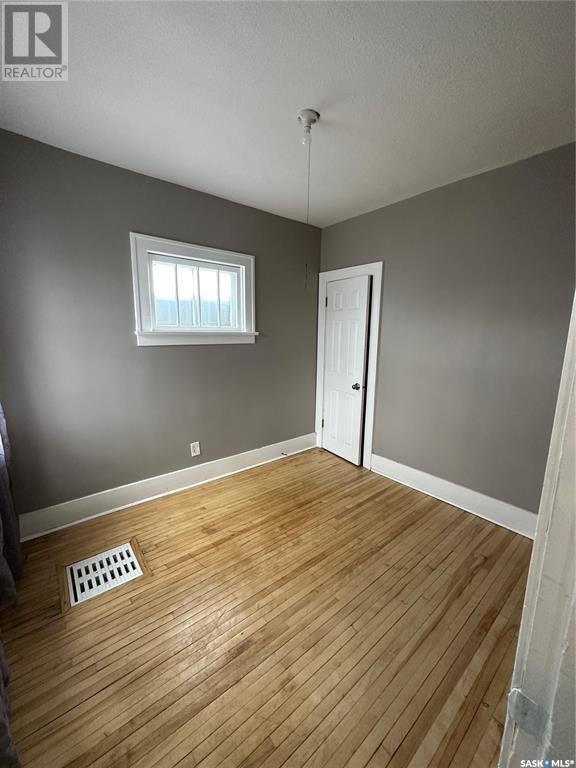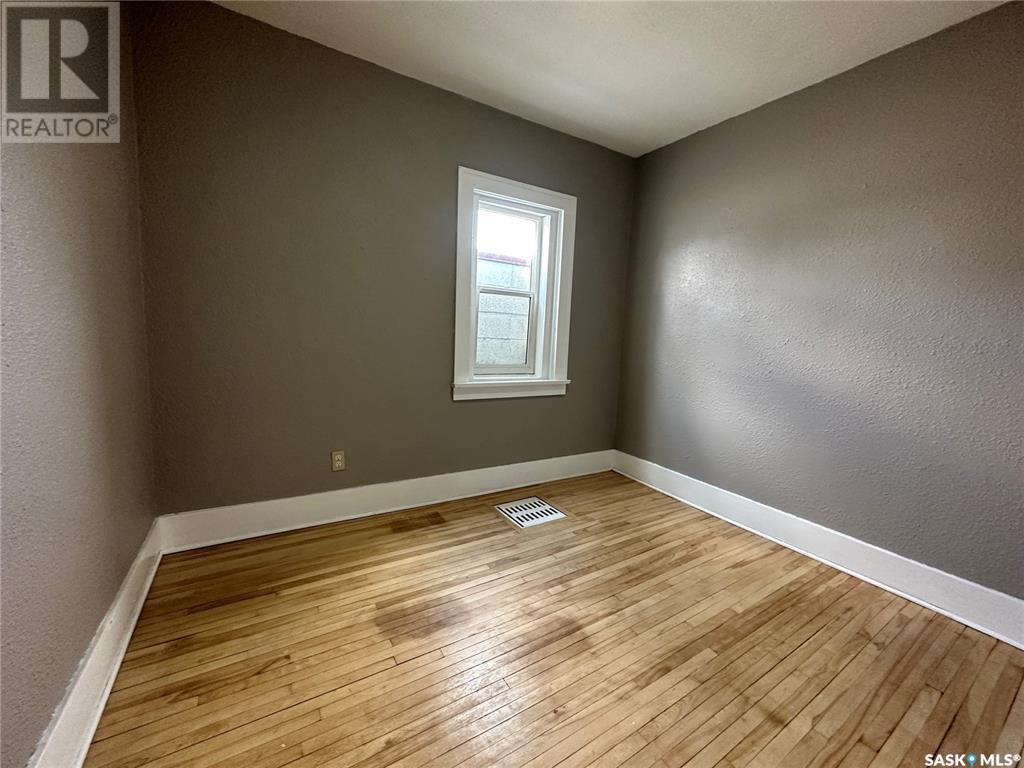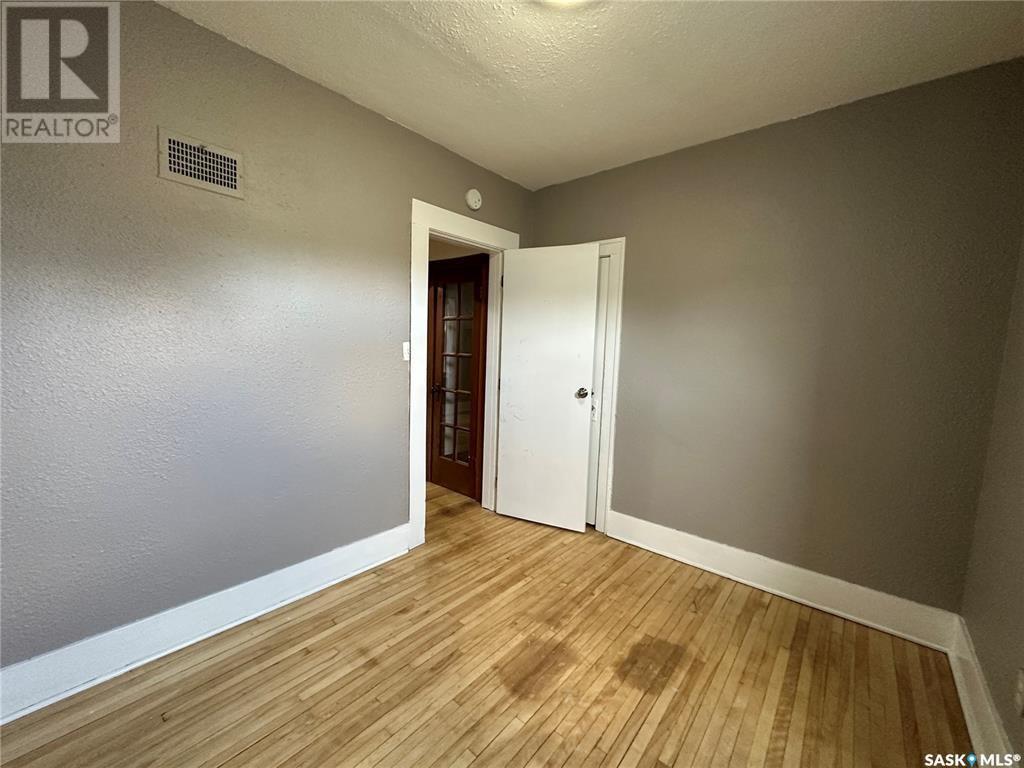1811 St John Street Regina, Saskatchewan S4P 1S1
$159,900
Investor Special! 6-Bedroom, 3-Bath with Huge Potential! Calling all investors! This spacious 6-bedroom, 3-bathroom property is the perfect opportunity to add value and maximize returns. Whether you're looking for a flip, rental income, or multi-generational living, this home offers a generous layout and endless possibilities. Located in General Hospital, this property features strong bones, ample square footage at 1242 square feet, and a flexible floor plan. With the right vision and updates, this has proven to be a highly profitable investment. The lot provides plenty of outdoor space, and a 1 car detached garage and additional parking space. Don't miss your chance on this cash-flowing asset or your next dream project. Sold as-is—bring your creativity and make it shine! (id:44479)
Property Details
| MLS® Number | SK999633 |
| Property Type | Single Family |
| Neigbourhood | General Hospital |
| Features | Rectangular |
| Structure | Deck |
Building
| Bathroom Total | 3 |
| Bedrooms Total | 6 |
| Appliances | Washer, Refrigerator, Dryer, Garage Door Opener Remote(s), Stove |
| Basement Development | Finished |
| Basement Type | Full (finished) |
| Constructed Date | 1946 |
| Heating Fuel | Natural Gas |
| Heating Type | Forced Air |
| Stories Total | 2 |
| Size Interior | 1242 Sqft |
| Type | House |
Parking
| Attached Garage | |
| Parking Space(s) | 2 |
Land
| Acreage | No |
| Fence Type | Fence |
| Size Irregular | 3122.00 |
| Size Total | 3122 Sqft |
| Size Total Text | 3122 Sqft |
Rooms
| Level | Type | Length | Width | Dimensions |
|---|---|---|---|---|
| Second Level | Bedroom | 13'6" x 5'6" | ||
| Second Level | Bedroom | 13'6" x 5'6" | ||
| Second Level | Bedroom | 15 ft | 15 ft x Measurements not available | |
| Second Level | Bedroom | 11'6" x 5'6" | ||
| Second Level | 4pc Bathroom | Measurements not available | ||
| Basement | Bedroom | Measurements not available | ||
| Basement | Den | Measurements not available | ||
| Basement | Kitchen | Measurements not available | ||
| Basement | 3pc Bathroom | Measurements not available | ||
| Basement | Living Room | Measurements not available | ||
| Main Level | Living Room | 11'6" x 8'8" | ||
| Main Level | Kitchen | 5'10" x 8'8" | ||
| Main Level | Dining Room | 13' x 8'8" | ||
| Main Level | 4pc Bathroom | 10 ft | 10 ft x Measurements not available | |
| Main Level | Bedroom | 8'6" x 9' | ||
| Main Level | Den | 10 ft | 10 ft x Measurements not available |
https://www.realtor.ca/real-estate/28077136/1811-st-john-street-regina-general-hospital
Interested?
Contact us for more information

Jimmy Schimmel
Salesperson
1450 Hamilton Street
Regina, Saskatchewan S4R 8R3
(306) 585-7800
coldwellbankerlocalrealty.com/

Karla Sauve
Salesperson
1450 Hamilton Street
Regina, Saskatchewan S4R 8R3
(306) 585-7800
coldwellbankerlocalrealty.com/

