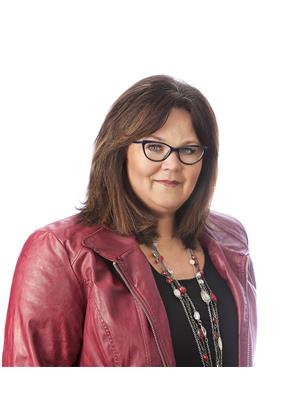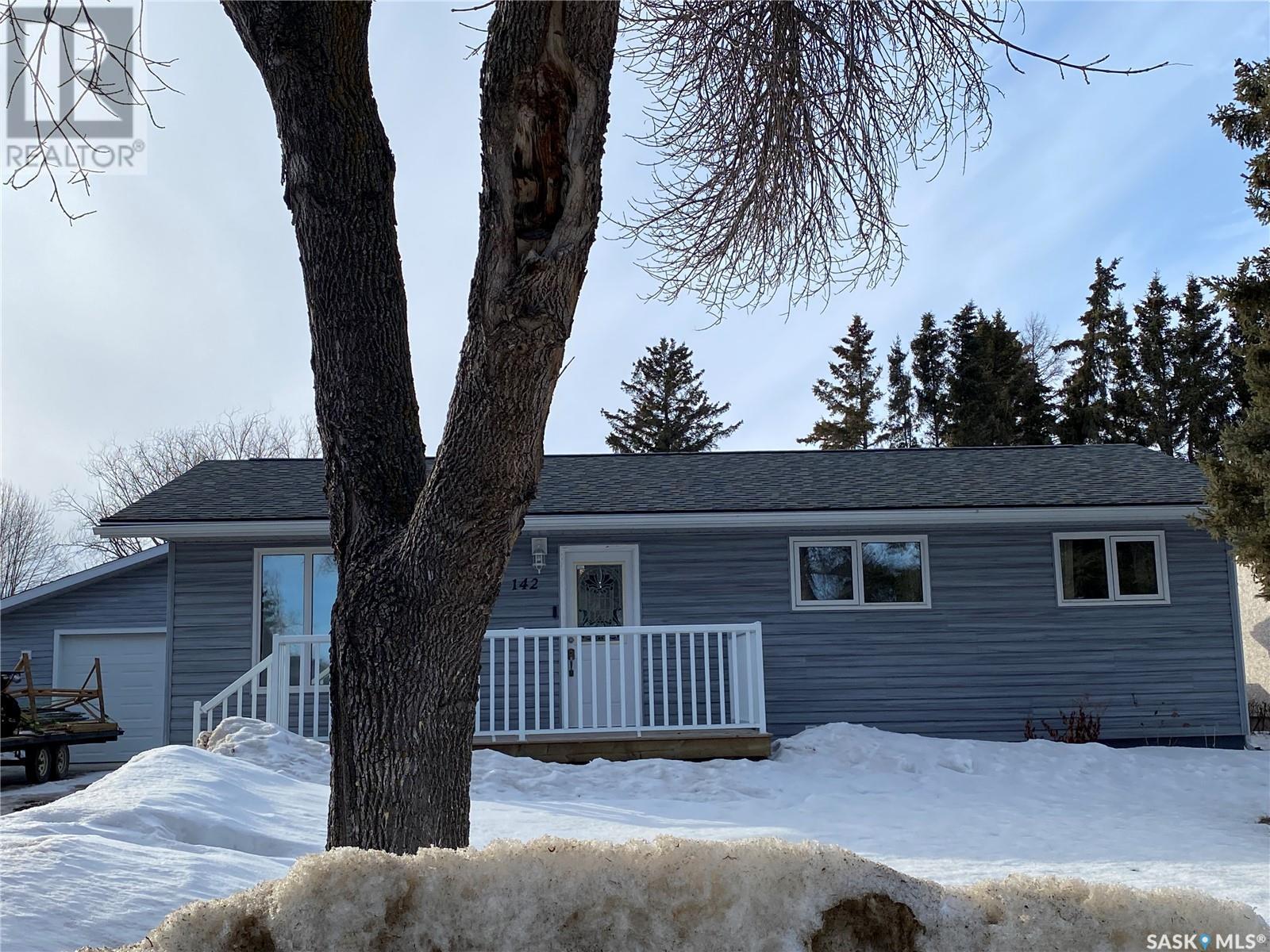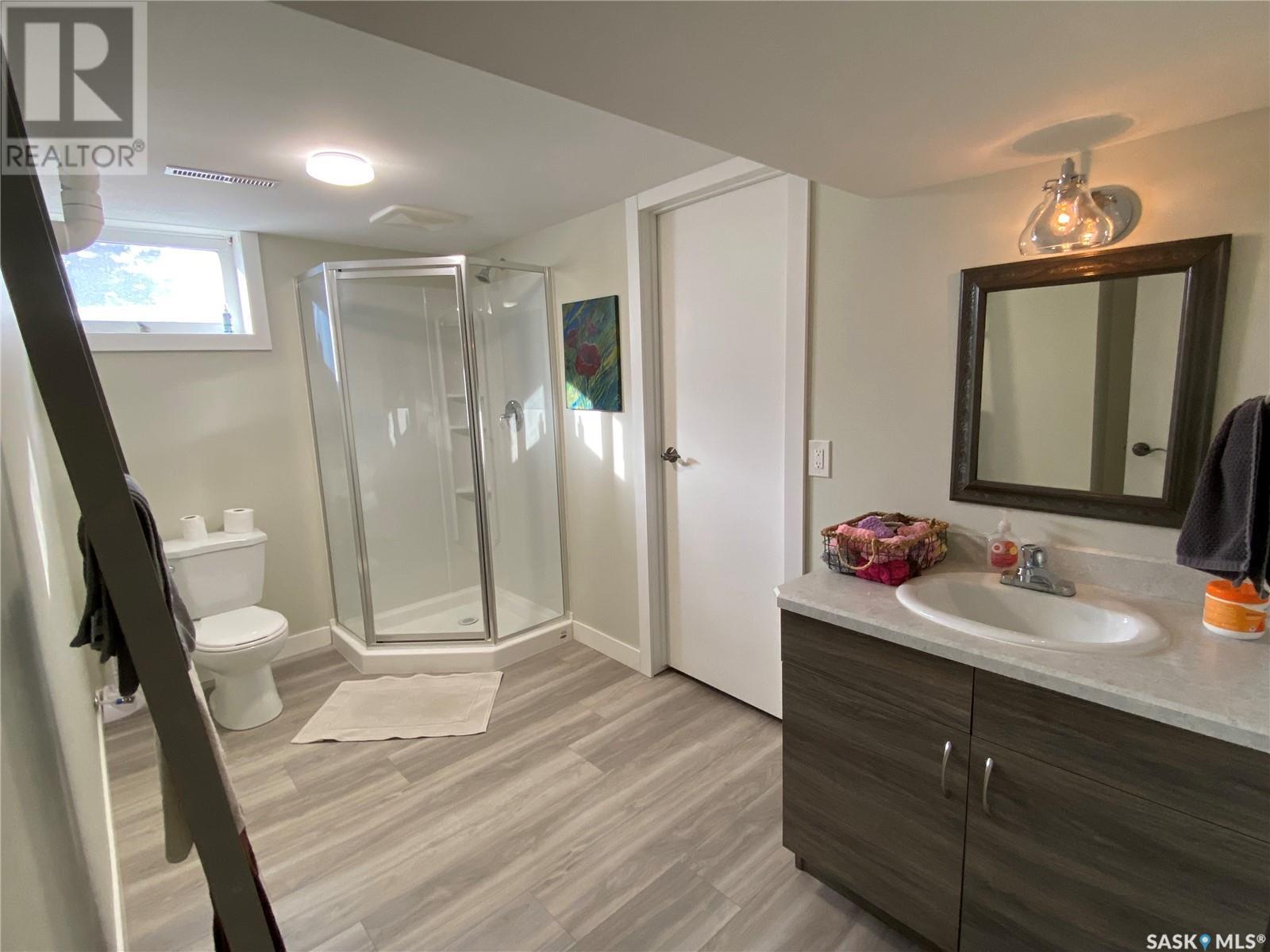142 Circlebrooke Drive Yorkton, Saskatchewan S3N 2S4
$274,900
Location!!! Great family home located in the south end area of the city. The fully renovated home showcases 4 bedrooms and 2 bathrooms! Delight yourself in the newer kitchen that hosts a walk in pantry, coffee nook, soft close doors and drawers , stainless steel appliances, microwave hood fan and new flooring. 3 bedrooms, full bath and living room complete the main floor. The basement has one more bedroom, rec room, mechanical room and a 3 pce bathroom. The property hosts a large 26 by 30 garage! Room for your vehicles and sport utility vehicles! The back yard is fully fenced, and ready for your family to enjoy. The home has had significant renovations with newer windows, furnace, bathrooms , kitchen , professional interior weeping tile done by NAU , siding, flooring, deck with maintenance free railing, garage, new hvac system in 2023, new fence in 2022. Check out this amazing property today (id:44479)
Property Details
| MLS® Number | SK999700 |
| Property Type | Single Family |
| Features | Treed, Rectangular, Sump Pump |
| Structure | Deck |
Building
| Bathroom Total | 2 |
| Bedrooms Total | 4 |
| Appliances | Washer, Refrigerator, Dishwasher, Dryer, Microwave, Alarm System, Humidifier, Window Coverings, Garage Door Opener Remote(s), Storage Shed, Stove |
| Architectural Style | Bungalow |
| Basement Development | Partially Finished |
| Basement Type | Full (partially Finished) |
| Constructed Date | 1966 |
| Cooling Type | Central Air Conditioning, Air Exchanger |
| Fire Protection | Alarm System |
| Heating Fuel | Natural Gas |
| Heating Type | Forced Air |
| Stories Total | 1 |
| Size Interior | 1040 Sqft |
| Type | House |
Parking
| Detached Garage | |
| Parking Space(s) | 4 |
Land
| Acreage | No |
| Fence Type | Fence |
| Landscape Features | Lawn, Garden Area |
| Size Frontage | 70 Ft |
| Size Irregular | 8400.00 |
| Size Total | 8400 Sqft |
| Size Total Text | 8400 Sqft |
Rooms
| Level | Type | Length | Width | Dimensions |
|---|---|---|---|---|
| Basement | Other | 27 ft | 11 ft ,6 in | 27 ft x 11 ft ,6 in |
| Basement | Laundry Room | 10 ft ,6 in | 12 ft ,3 in | 10 ft ,6 in x 12 ft ,3 in |
| Basement | Bedroom | 11 ft ,7 in | 10 ft ,4 in | 11 ft ,7 in x 10 ft ,4 in |
| Basement | 3pc Bathroom | 11 ft ,8 in | 6 ft ,4 in | 11 ft ,8 in x 6 ft ,4 in |
| Basement | Storage | 7 ft ,8 in | 5 ft ,6 in | 7 ft ,8 in x 5 ft ,6 in |
| Main Level | Kitchen | 18 ft ,4 in | 9 ft ,7 in | 18 ft ,4 in x 9 ft ,7 in |
| Main Level | Living Room | 17 ft ,7 in | 17 ft ,8 in | 17 ft ,7 in x 17 ft ,8 in |
| Main Level | Primary Bedroom | 11 ft ,4 in | 9 ft ,10 in | 11 ft ,4 in x 9 ft ,10 in |
| Main Level | Bedroom | 11 ft ,4 in | 8 ft ,7 in | 11 ft ,4 in x 8 ft ,7 in |
| Main Level | Bedroom | 9 ft ,11 in | 7 ft ,11 in | 9 ft ,11 in x 7 ft ,11 in |
| Main Level | 4pc Bathroom | 9 ft ,11 in | 4 ft ,11 in | 9 ft ,11 in x 4 ft ,11 in |
https://www.realtor.ca/real-estate/28071087/142-circlebrooke-drive-yorkton
Interested?
Contact us for more information

Michelle Bailey
Salesperson

29-230 Broadway Street East
Yorkton, Saskatchewan S3N 4C6
(306) 782-2253
(306) 786-6740






























