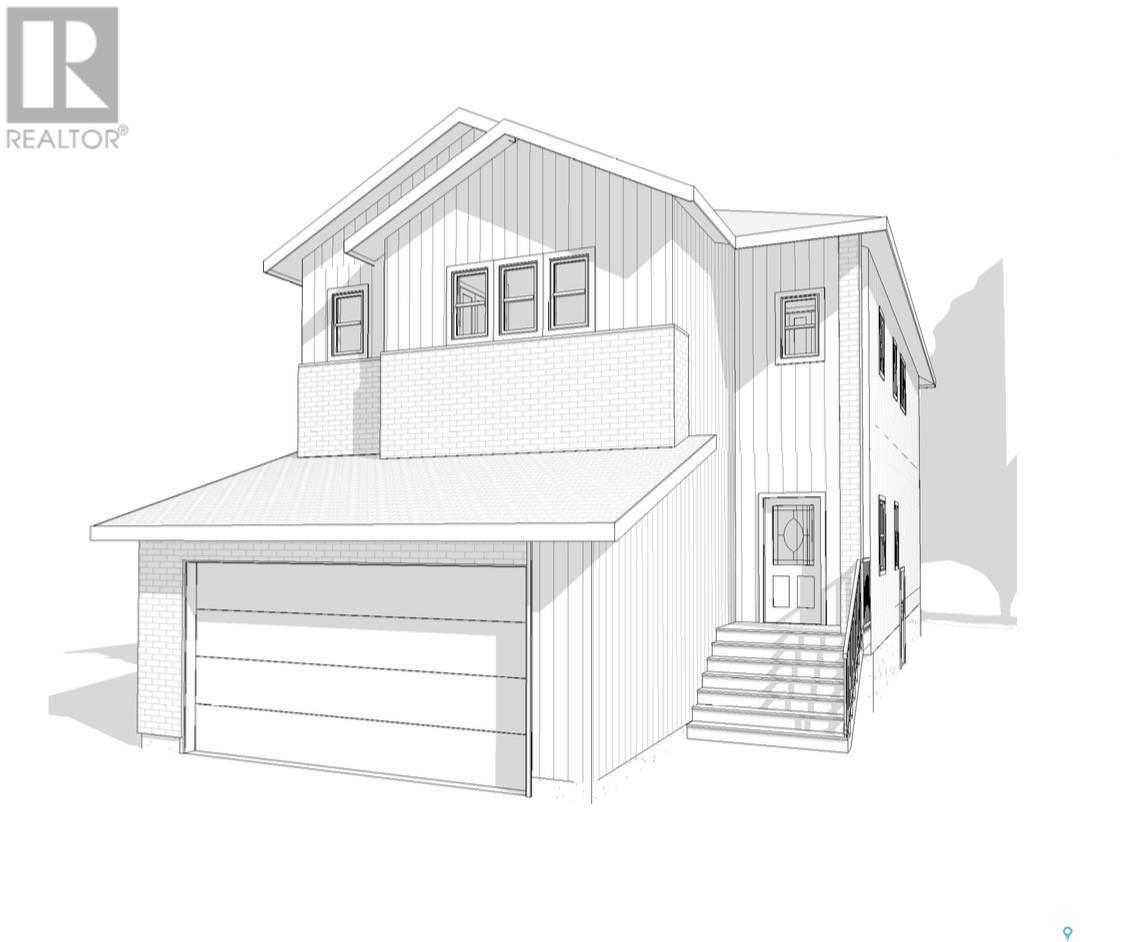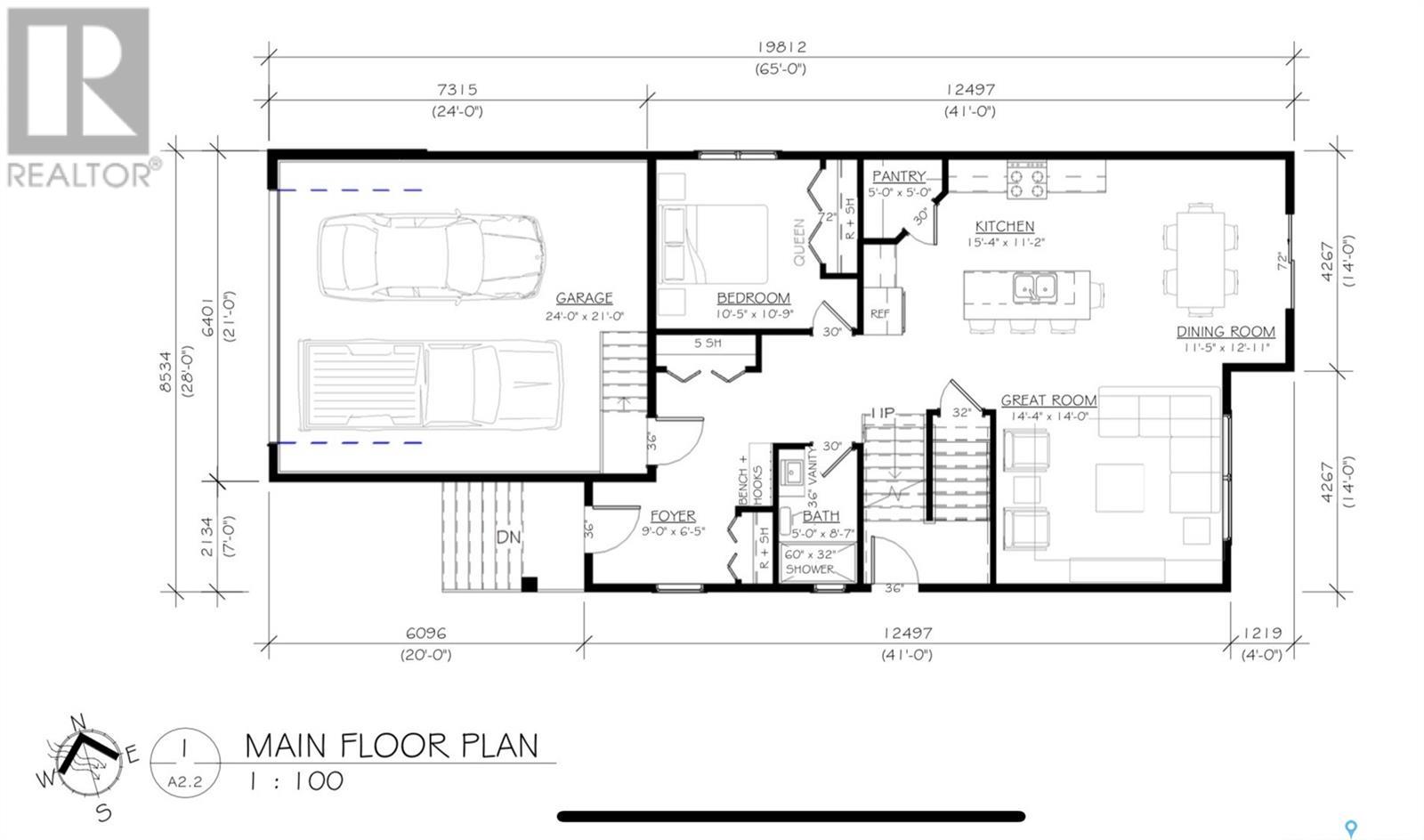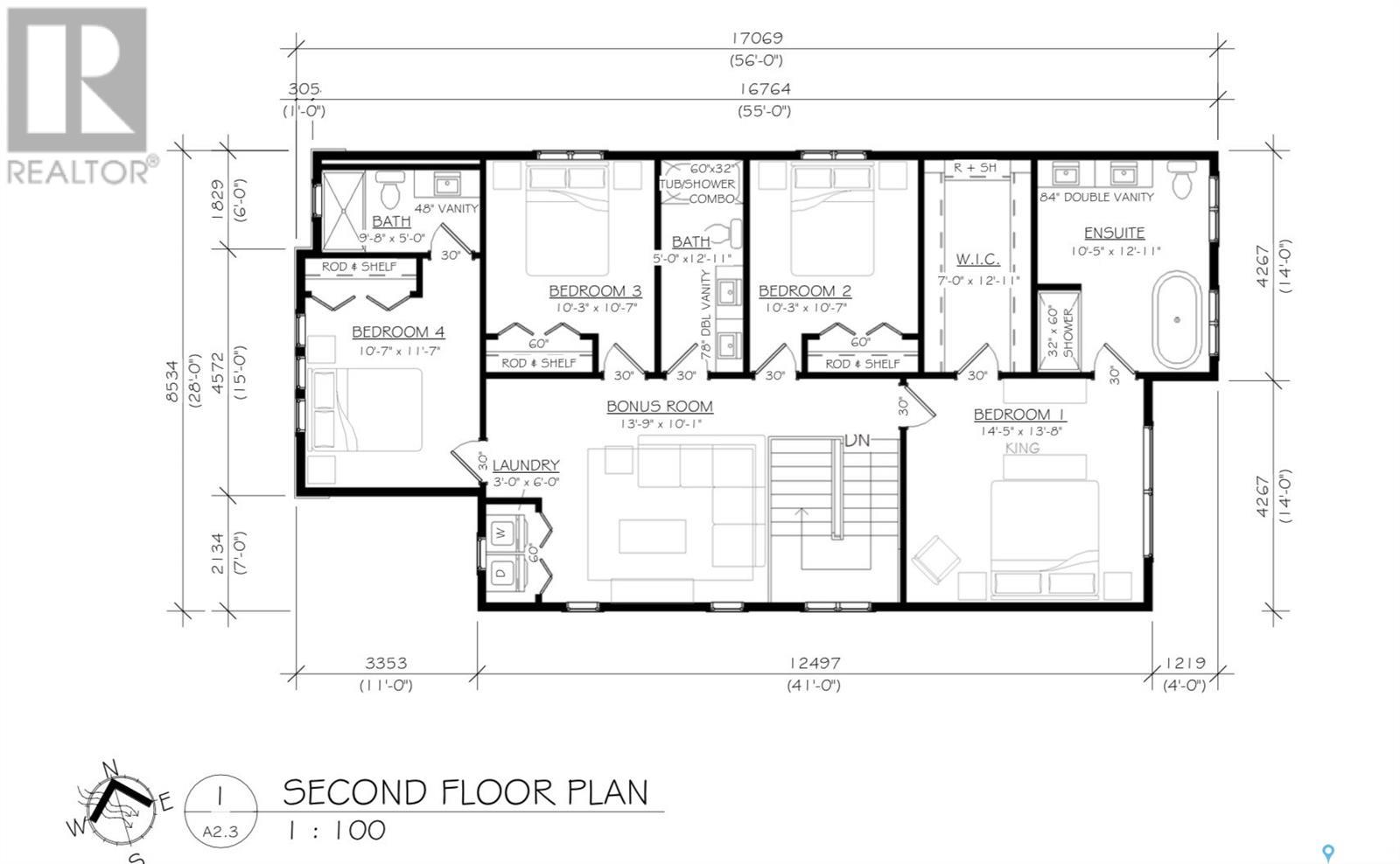5210 E Green Crescent Regina, Saskatchewan S4V 3S9
$799,900
Under Construction – Exceptional New Build in Greens on Gardiner. Welcome to 5210 Green Crescent, a highly sought-after address in the heart of East Regina's prestigious Greens on Gardiner neighbourhood. This beautifully designed two-storey home backs onto tranquil green space, offering a perfect blend of privacy and natural beauty. Boasting 2,393 sq. ft. of thoughtfully planned living space, this home features a total of five bedrooms and three bathrooms, including a convenient main-floor bedroom and 3-piece bath—ideal for guests or multi-generational living. The open-concept layout is both functional and stylish, with a spacious living room that seamlessly connects to the dining area and modern kitchen—perfect for everyday living and entertaining. The kitchen and dining areas are designed with both form and function in mind, making gatherings effortless and enjoyable. Upstairs, you'll find four generously sized bedrooms, including two with private ensuite bathrooms. The primary suite is a true retreat, offering a luxurious 5-piece ensuite and a large walk-in closet. A bonus room adds valuable extra living space, and second-floor laundry adds everyday convenience. Additional highlights include a double attached garage, side entrance for a potential future suite—ideal for extended family or rental income—and prime access to parks, walking paths, schools, and amenities. If you're looking for location, space, and luxury, this home delivers it all. (id:44479)
Property Details
| MLS® Number | SK999727 |
| Property Type | Single Family |
| Neigbourhood | Greens on Gardiner |
| Features | Rectangular, Double Width Or More Driveway, Sump Pump |
Building
| Bathroom Total | 4 |
| Bedrooms Total | 5 |
| Appliances | Garage Door Opener Remote(s), Central Vacuum - Roughed In |
| Architectural Style | 2 Level |
| Basement Development | Unfinished |
| Basement Type | Full (unfinished) |
| Constructed Date | 2025 |
| Cooling Type | Air Exchanger |
| Fireplace Fuel | Electric |
| Fireplace Present | Yes |
| Fireplace Type | Conventional |
| Heating Fuel | Natural Gas |
| Heating Type | Forced Air |
| Stories Total | 2 |
| Size Interior | 2393 Sqft |
| Type | House |
Parking
| Attached Garage | |
| Parking Space(s) | 4 |
Land
| Acreage | No |
| Fence Type | Partially Fenced |
| Size Irregular | 4687.00 |
| Size Total | 4687 Sqft |
| Size Total Text | 4687 Sqft |
Rooms
| Level | Type | Length | Width | Dimensions |
|---|---|---|---|---|
| Second Level | Bonus Room | 10 ft ,1 in | 13 ft ,9 in | 10 ft ,1 in x 13 ft ,9 in |
| Second Level | Primary Bedroom | 13 ft ,8 in | 14 ft ,5 in | 13 ft ,8 in x 14 ft ,5 in |
| Second Level | 5pc Ensuite Bath | Measurements not available | ||
| Second Level | Bedroom | 10 ft ,3 in | 10 ft ,7 in | 10 ft ,3 in x 10 ft ,7 in |
| Second Level | 4pc Bathroom | Measurements not available | ||
| Second Level | Bedroom | 10 ft ,3 in | 10 ft ,7 in | 10 ft ,3 in x 10 ft ,7 in |
| Second Level | Bedroom | 10 ft ,7 in | 11 ft ,7 in | 10 ft ,7 in x 11 ft ,7 in |
| Second Level | 3pc Ensuite Bath | Measurements not available | ||
| Second Level | Laundry Room | Measurements not available | ||
| Main Level | Bedroom | 10 ft ,5 in | 10 ft ,9 in | 10 ft ,5 in x 10 ft ,9 in |
| Main Level | 3pc Bathroom | Measurements not available | ||
| Main Level | Kitchen | 11 ft ,2 in | 15 ft ,4 in | 11 ft ,2 in x 15 ft ,4 in |
| Main Level | Dining Room | 11 ft ,5 in | 12 ft ,11 in | 11 ft ,5 in x 12 ft ,11 in |
| Main Level | Living Room | 14 ft | 14 ft ,4 in | 14 ft x 14 ft ,4 in |
https://www.realtor.ca/real-estate/28073194/5210-e-green-crescent-regina-greens-on-gardiner
Interested?
Contact us for more information
Jazz Gill
Associate Broker
https://jazz.homesregina.ca/
https://www.facebook.com/jazzgill78

#706-2010 11th Ave
Regina, Saskatchewan S4P 0J3
(866) 773-5421

Aideen Zareh
Salesperson
https://www.homesregina.ca/

#706-2010 11th Ave
Regina, Saskatchewan S4P 0J3
(866) 773-5421





