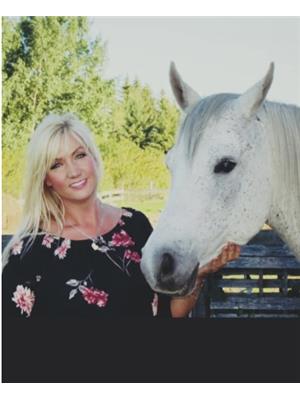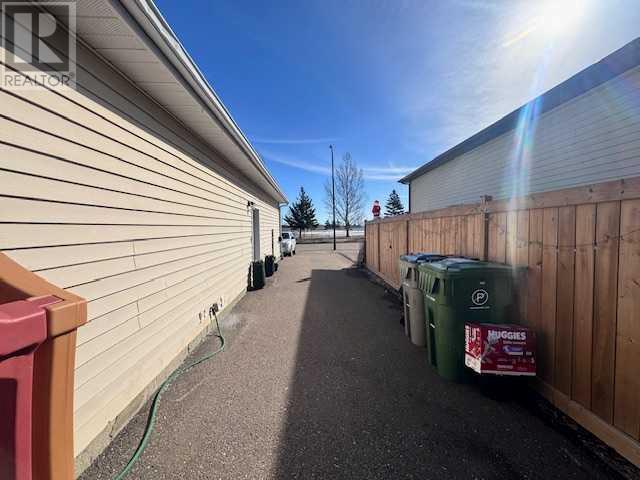2808 45 Avenue Lloydminster, Saskatchewan S9V 1T1
$269,900
Check out this great Bungalow on the sask side this home features 3 bedrooms and 2 bathrooms as you step inside this home you are greeted with a large family room with big windows with lots of natural light with a dining room and functional kitchen which includes all the appliances this home also has newer windows and flooring, down the hallway you will find main floor laundry with 2 bedrooms and a bathroom . Downstairs is a bedroom , bathroom and large family room and potential for a 4th bedroom if needed. Outside is a paved driveway with lots of parking and a heated 20x24 garage with a fenced yard and a walking path between the North side of the house and the neighbor. Across the street is the park to Winston Elementary School. Come and have a look (id:44479)
Property Details
| MLS® Number | A2205752 |
| Property Type | Single Family |
| Community Name | Aurora |
| Amenities Near By | Park, Playground, Schools |
| Features | Pvc Window |
| Parking Space Total | 5 |
| Plan | 83b 08817 |
| Structure | None |
Building
| Bathroom Total | 2 |
| Bedrooms Above Ground | 2 |
| Bedrooms Below Ground | 1 |
| Bedrooms Total | 3 |
| Appliances | Washer, Refrigerator, Dishwasher, Stove, Dryer, Window Coverings, Garage Door Opener |
| Architectural Style | Bungalow |
| Basement Development | Finished |
| Basement Type | Full (finished) |
| Constructed Date | 1984 |
| Construction Style Attachment | Detached |
| Cooling Type | Window Air Conditioner, Wall Unit |
| Exterior Finish | Vinyl Siding |
| Flooring Type | Vinyl Plank |
| Foundation Type | Poured Concrete |
| Heating Fuel | Natural Gas |
| Heating Type | Forced Air |
| Stories Total | 1 |
| Size Interior | 836 Sqft |
| Total Finished Area | 836 Sqft |
| Type | House |
Parking
| Detached Garage | 2 |
Land
| Acreage | No |
| Fence Type | Fence |
| Land Amenities | Park, Playground, Schools |
| Landscape Features | Landscaped, Lawn |
| Size Frontage | 15.24 M |
| Size Irregular | 419.17 |
| Size Total | 419.17 M2|4,051 - 7,250 Sqft |
| Size Total Text | 419.17 M2|4,051 - 7,250 Sqft |
| Zoning Description | R1 |
Rooms
| Level | Type | Length | Width | Dimensions |
|---|---|---|---|---|
| Basement | 3pc Bathroom | .00 Ft x .00 Ft | ||
| Basement | Storage | 5.00 Ft x 8.00 Ft | ||
| Basement | Bedroom | 9.00 Ft x 9.00 Ft | ||
| Basement | Living Room | 15.00 Ft x 20.00 Ft | ||
| Main Level | 4pc Bathroom | .00 Ft x .00 Ft | ||
| Main Level | Primary Bedroom | 9.00 Ft x 11.00 Ft | ||
| Main Level | Bedroom | 9.00 Ft x 8.00 Ft | ||
| Main Level | Laundry Room | .00 Ft x .00 Ft | ||
| Main Level | Dining Room | 9.00 Ft x 8.00 Ft | ||
| Main Level | Kitchen | 10.00 Ft x 10.00 Ft | ||
| Main Level | Living Room | 15.00 Ft x 11.00 Ft | ||
| Main Level | Foyer | 7.00 Ft x 3.00 Ft |
https://www.realtor.ca/real-estate/28074960/2808-45-avenue-lloydminster-aurora
Interested?
Contact us for more information

Julie Block
Associate
5211 44 St
Lloydminster, Alberta T9V 2S1
(403) 262-7653


























