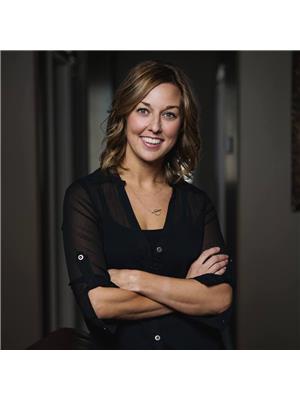Email: frazer.will@willrealtysk.ca / Call: (306) 548-2101
501 Henry Street Moosomin, Saskatchewan S0G 3N0
4 Bedroom
3 Bathroom
1350 sqft
Bungalow
Central Air Conditioning, Air Exchanger
Forced Air
Lawn
$475,000
Welcome to 501 Henry Street! (id:44479)
Property Details
| MLS® Number | SK999742 |
| Property Type | Single Family |
| Features | Corner Site, Lane, Rectangular, Double Width Or More Driveway, Sump Pump |
| Structure | Deck |
Building
| Bathroom Total | 3 |
| Bedrooms Total | 4 |
| Appliances | Washer, Refrigerator, Dishwasher, Dryer, Microwave, Window Coverings, Garage Door Opener Remote(s), Stove |
| Architectural Style | Bungalow |
| Basement Development | Finished |
| Basement Type | Full (finished) |
| Constructed Date | 2009 |
| Cooling Type | Central Air Conditioning, Air Exchanger |
| Heating Fuel | Natural Gas |
| Heating Type | Forced Air |
| Stories Total | 1 |
| Size Interior | 1350 Sqft |
| Type | House |
Parking
| Attached Garage | |
| Heated Garage | |
| Parking Space(s) | 4 |
Land
| Acreage | No |
| Landscape Features | Lawn |
| Size Frontage | 68 Ft ,7 In |
| Size Irregular | 7072.00 |
| Size Total | 7072 Sqft |
| Size Total Text | 7072 Sqft |
Rooms
| Level | Type | Length | Width | Dimensions |
|---|---|---|---|---|
| Basement | Family Room | 15' x 15' | ||
| Basement | Other | 11' x 13' | ||
| Basement | Bonus Room | 8'9" x 10'4" | ||
| Basement | 3pc Bathroom | 6'10" x 9'10" | ||
| Basement | Den | 9'7" x 13'11" | ||
| Basement | Bedroom | 12'11" x 14' | ||
| Basement | Other | 11' x 11'10" | ||
| Main Level | Kitchen | 14'4" x 17'3" | ||
| Main Level | Living Room | 14'7" x 17'3" | ||
| Main Level | 4pc Bathroom | 4'11" x 8'2" | ||
| Main Level | Bedroom | 10'10" x 12' | ||
| Main Level | Bedroom | 10'10" x 12' | ||
| Main Level | Primary Bedroom | 12'4" x 14'5" | ||
| Main Level | 4pc Bathroom | 4'10" x 8'5" | ||
| Main Level | Laundry Room | 5'7" x 5'10" |
https://www.realtor.ca/real-estate/28074058/501-henry-street-moosomin
Interested?
Contact us for more information

Kimberly Setrum
Associate Broker
Royal LePage Martin Liberty (Sask) Realty
640 Main Street
Moosomin, Saskatchewan S0G 3N0
640 Main Street
Moosomin, Saskatchewan S0G 3N0
(306) 434-8733
(204) 726-1378



