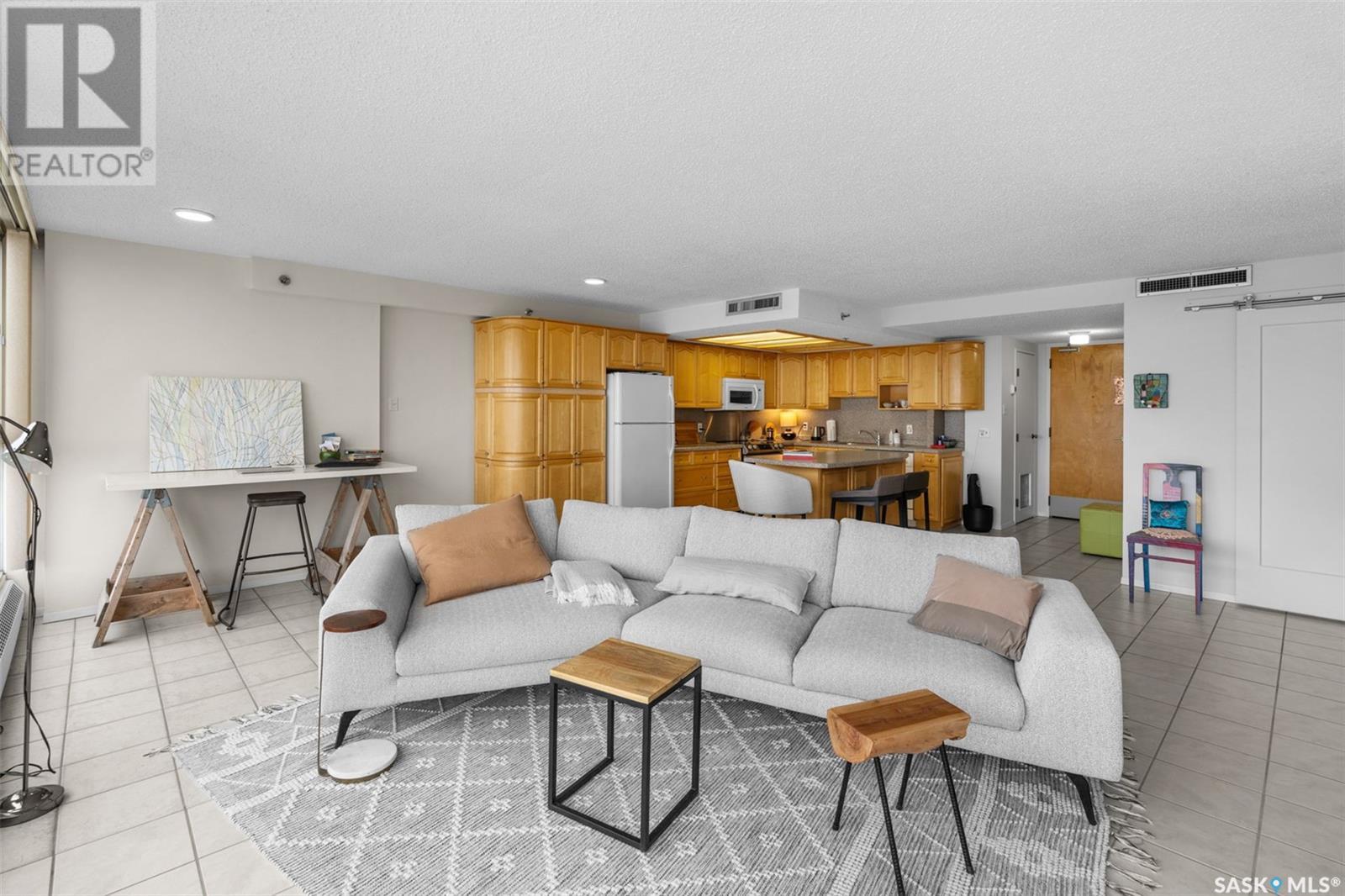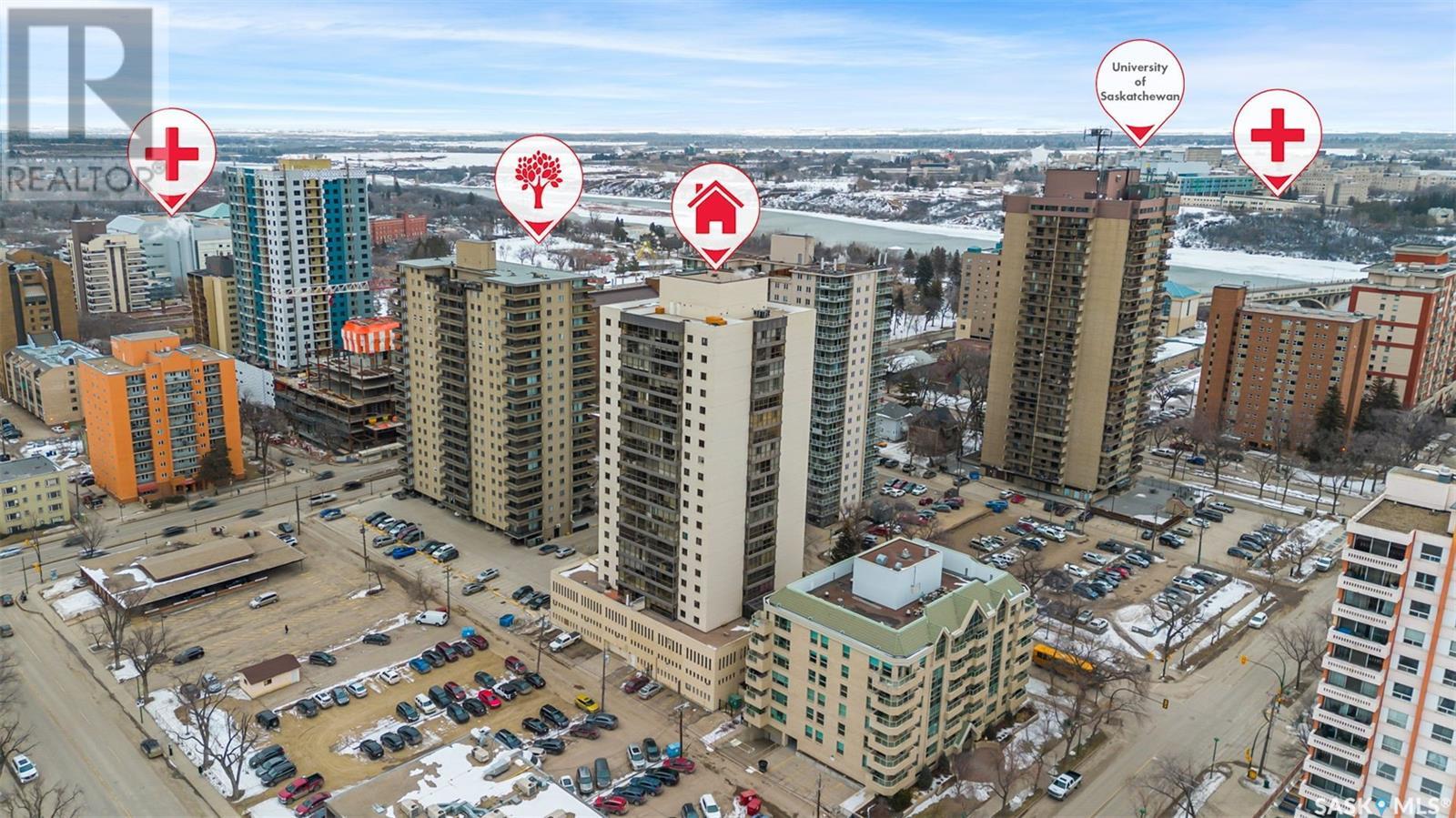505 315 5th Avenue N Saskatoon, Saskatchewan S7K 5Z8
$259,900Maintenance,
$765 Monthly
Maintenance,
$765 MonthlyDowntown Sophistication Meets Unparalleled Convenience! Experience urban living at its finest in this stunning, contemporary condo boasting breathtaking west-facing views! Step into a light-filled, open-concept space featuring floor-to-ceiling windows that flood the living and dining areas with natural light and panoramic views.This meticulously upgraded 2-bedroom, 2-bathroom suite offers the perfect blend of modern elegance and comfortable living. Newer kitchen cabinets and a stylish island, ideal for culinary enthusiasts. Both bathrooms have been recently upgraded with modern fixtures and finishes.Two generously sized bedrooms, including a walk-in closet in the primary bedroom. Fresh paint, updated lighting, upgraded heat pump, and beautiful white tile flooring throughout. Building Amenities Include in a resort-style lifestyle with a pool, hot tub, sauna, guest suite, games and party room. Unbeatable downtown location, walking distance from the picturesque riverbank, University of Saskatchewan, trendy Broadway district, two hospitals, and Kinsmen Park. Enjoy worry-free living with condo fees covering ALL utilities! Schedule your private viewing today and experience the ultimate in urban living. (id:44479)
Property Details
| MLS® Number | SK998907 |
| Property Type | Single Family |
| Neigbourhood | Central Business District |
| Community Features | Pets Not Allowed |
| Features | Elevator, Wheelchair Access |
| Pool Type | Indoor Pool |
Building
| Bathroom Total | 2 |
| Bedrooms Total | 2 |
| Amenities | Recreation Centre, Swimming, Sauna |
| Appliances | Washer, Refrigerator, Intercom, Dishwasher, Dryer, Stove |
| Architectural Style | High Rise |
| Constructed Date | 1980 |
| Cooling Type | Central Air Conditioning |
| Heating Type | Baseboard Heaters, Hot Water |
| Size Interior | 1109 Sqft |
| Type | Apartment |
Parking
| Underground | 1 |
| Parking Space(s) | 1 |
Land
| Acreage | No |
Rooms
| Level | Type | Length | Width | Dimensions |
|---|---|---|---|---|
| Main Level | Living Room | 10 ft ,1 in | 20 ft ,4 in | 10 ft ,1 in x 20 ft ,4 in |
| Main Level | Kitchen | 9 ft ,9 in | 16 ft | 9 ft ,9 in x 16 ft |
| Main Level | Dining Room | 9 ft ,6 in | 9 ft ,9 in | 9 ft ,6 in x 9 ft ,9 in |
| Main Level | Primary Bedroom | 11 ft ,4 in | 14 ft ,9 in | 11 ft ,4 in x 14 ft ,9 in |
| Main Level | Bedroom | 9 ft ,2 in | 12 ft ,5 in | 9 ft ,2 in x 12 ft ,5 in |
| Main Level | 4pc Bathroom | X x X | ||
| Main Level | 2pc Ensuite Bath | X x X | ||
| Main Level | Laundry Room | X x X | ||
| Main Level | Other | X x X |
https://www.realtor.ca/real-estate/28025664/505-315-5th-avenue-n-saskatoon-central-business-district
Interested?
Contact us for more information

Barry M Chilliak
Broker
www.chilliakrealty.com/

310 Wellman Lane #210
Saskatoon, Saskatchewan S7T 0J1
(306) 229-9914
(306) 242-5503
www.chilliakrealty.com/

Jordan Chilliak
Associate Broker
www.chilliakrealty.com/

310 Wellman Lane #210
Saskatoon, Saskatchewan S7T 0J1
(306) 229-9914
(306) 242-5503
www.chilliakrealty.com/







































