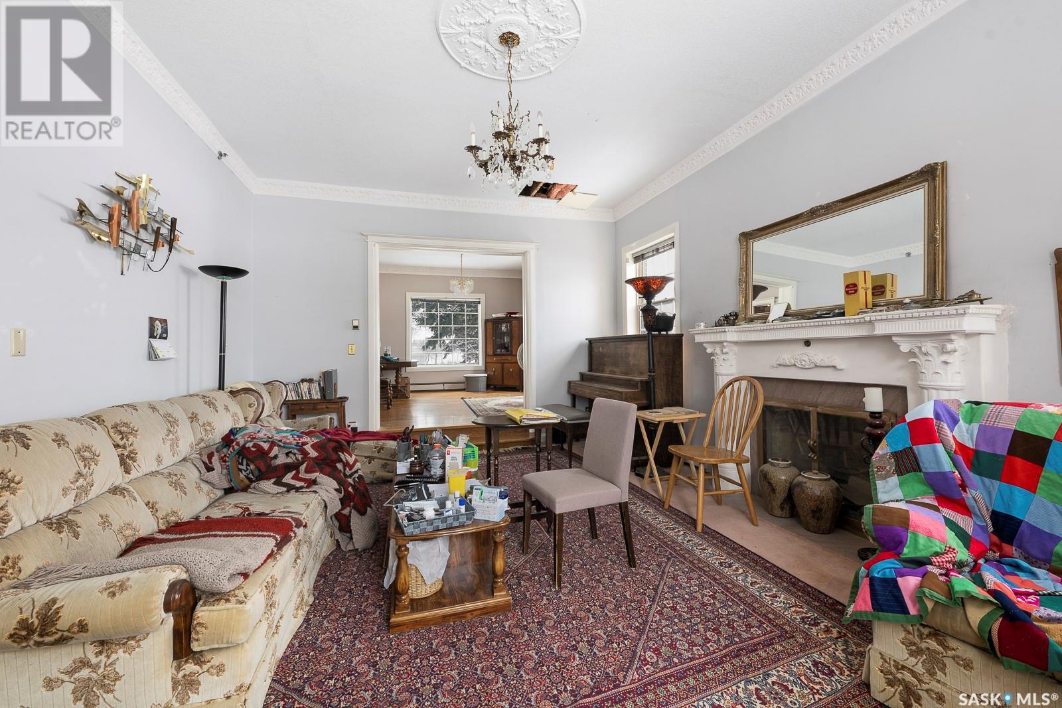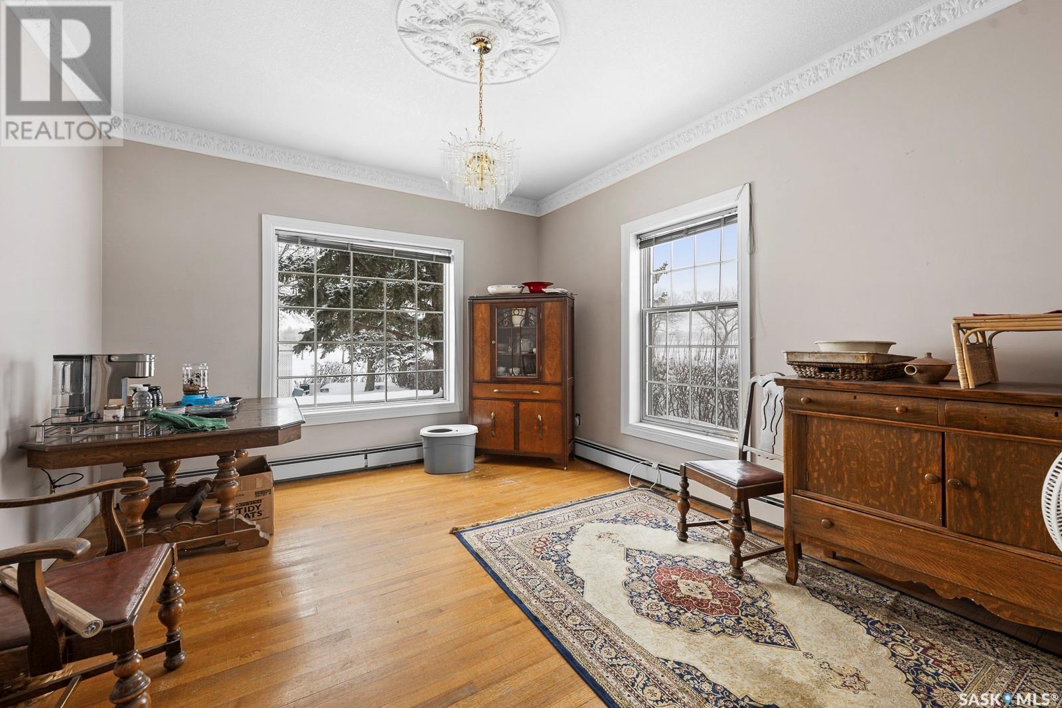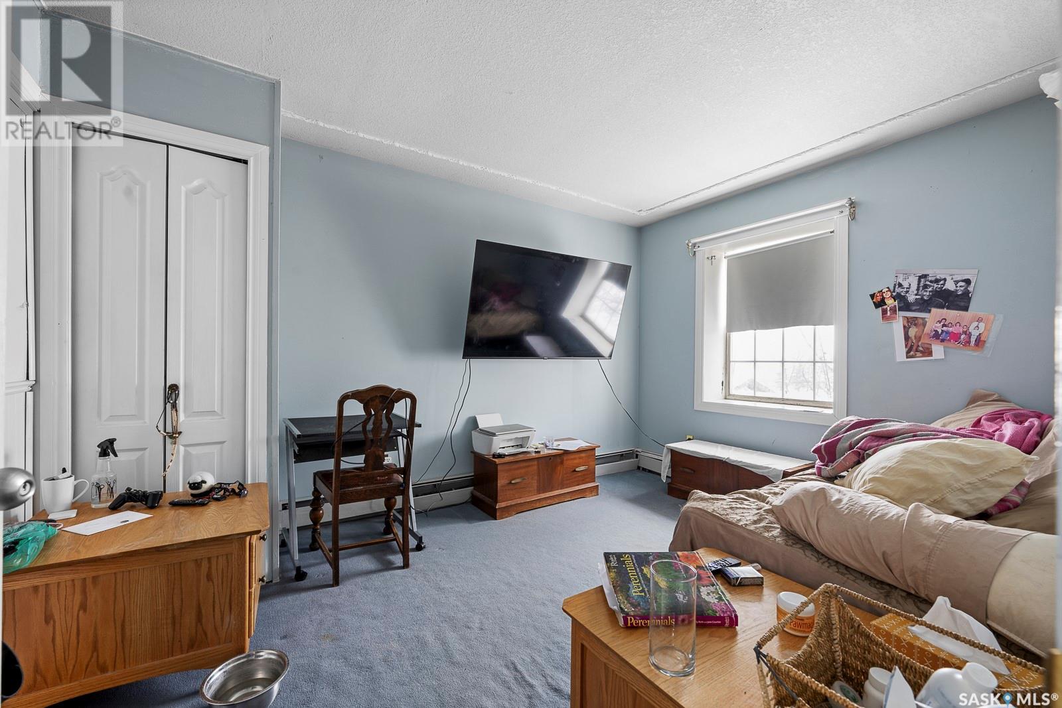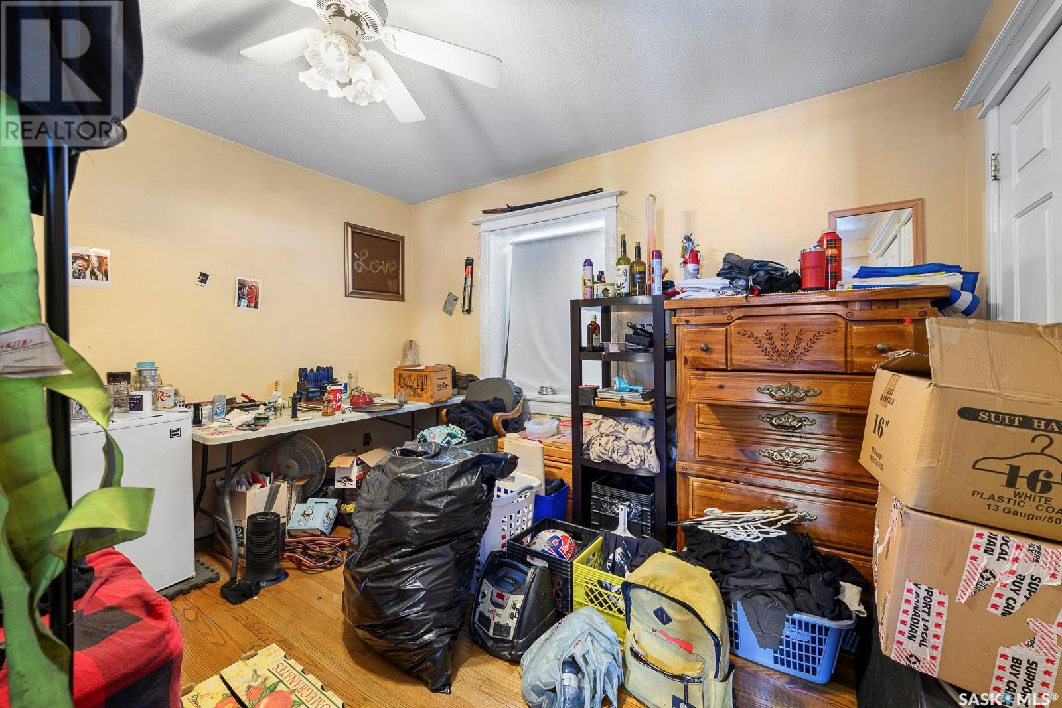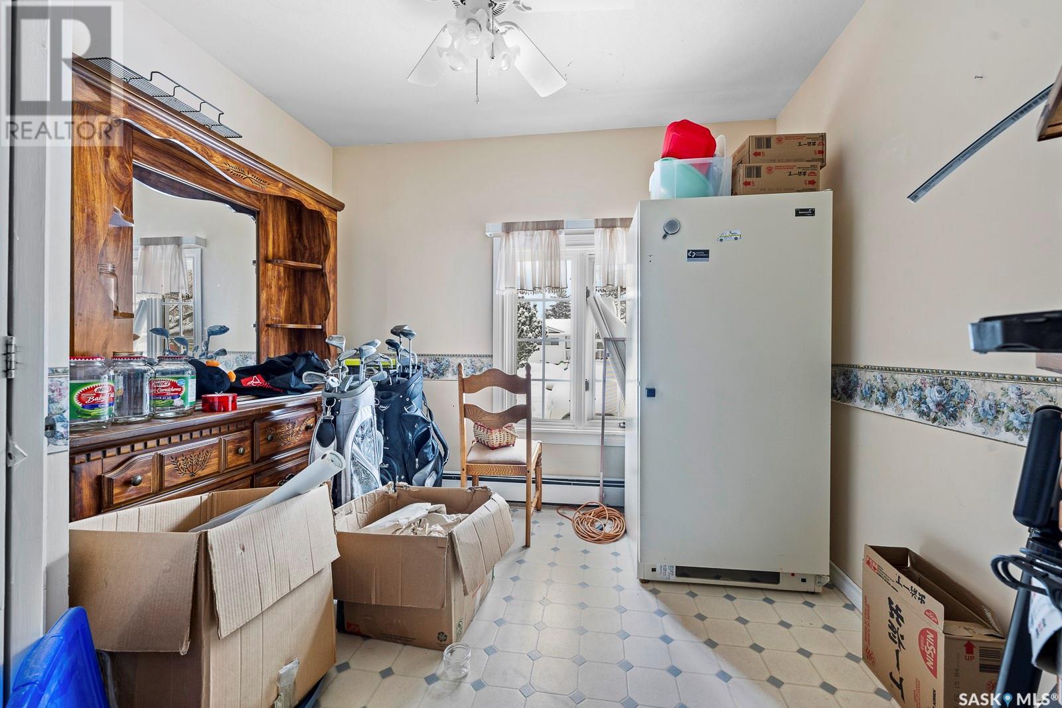74 Duncan Crescent Regina, Saskatchewan S4T 6L5
$550,000
Discover this expansive two-storey home in the desirable Dieppe Place, ideally located on a corner lot within a serene cul-de-sac, offering 3,600 square feet of living space and a phenomenal location close to A.E. Wilson Park, backing onto lush green space. This charming property features a grand entrance with a stunning curved staircase, two cozy fireplaces, and a versatile layout that was previously used as a care home, with the garage converted into additional bedrooms. Although the home needs work, it presents endless potential for renovation to create your dream residence in a sought-after neighborhood. Don’t miss this amazing opportunity—contact us today for more information or to schedule a viewing! Tenant will remove rocks and perennials when weather permits. (id:44479)
Property Details
| MLS® Number | SK999064 |
| Property Type | Single Family |
| Neigbourhood | Dieppe Place |
| Features | Corner Site |
Building
| Bathroom Total | 5 |
| Bedrooms Total | 9 |
| Architectural Style | 2 Level |
| Basement Development | Finished |
| Basement Type | Full, Partial (finished) |
| Constructed Date | 1981 |
| Fireplace Fuel | Wood |
| Fireplace Present | Yes |
| Fireplace Type | Conventional |
| Heating Type | Hot Water |
| Stories Total | 2 |
| Size Interior | 3646 Sqft |
| Type | House |
Parking
| Parking Pad | |
| Parking Space(s) | 2 |
Land
| Acreage | No |
| Size Irregular | 9496.00 |
| Size Total | 9496 Sqft |
| Size Total Text | 9496 Sqft |
Rooms
| Level | Type | Length | Width | Dimensions |
|---|---|---|---|---|
| Second Level | Bedroom | 12' x 9' | ||
| Second Level | Bedroom | 11' x 9' | ||
| Second Level | 4pc Bathroom | Measurements not available | ||
| Second Level | Bedroom | 13' x 13' | ||
| Second Level | Bedroom | 12' x 12' | ||
| Second Level | 4pc Bathroom | Measurements not available | ||
| Second Level | Bedroom | 14' x 10' | ||
| Second Level | Bedroom | 13' x 10' | ||
| Basement | 3pc Bathroom | Measurements not available | ||
| Basement | Family Room | 16' x 35' | ||
| Main Level | Living Room | 19' x 13.7' | ||
| Main Level | Dining Room | 11' x 14' | ||
| Main Level | Kitchen/dining Room | 11' x 19' | ||
| Main Level | Family Room | 16' x 13' | ||
| Main Level | Bedroom | 12' x 8' | ||
| Main Level | 4pc Bathroom | Measurements not available | ||
| Main Level | Bedroom | 9.5' x 11.5' | ||
| Main Level | Bedroom | 12' x 9.5' | ||
| Main Level | 2pc Bathroom | Measurements not available | ||
| Main Level | Office | 10' x 12' |
https://www.realtor.ca/real-estate/28045762/74-duncan-crescent-regina-dieppe-place
Interested?
Contact us for more information

John Chung
Salesperson
https://www.commercialregina.ca/

2350 - 2nd Avenue
Regina, Saskatchewan S4R 1A6
(306) 791-7666
(306) 565-0088
https://remaxregina.ca/

Ryan Spanier
Salesperson
https://www.cregroup.ca/

2350 - 2nd Avenue
Regina, Saskatchewan S4R 1A6
(306) 791-7666
(306) 565-0088
https://remaxregina.ca/





