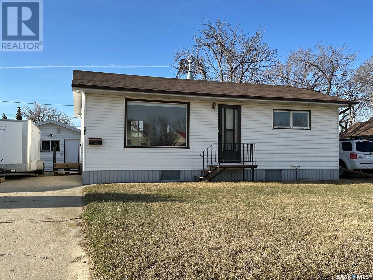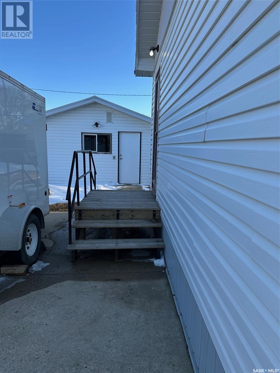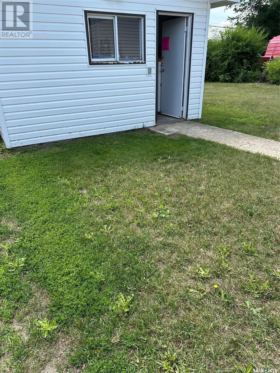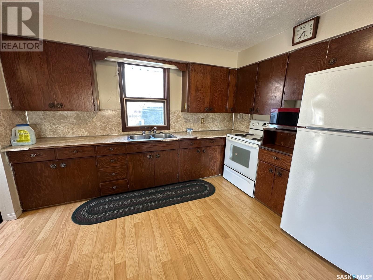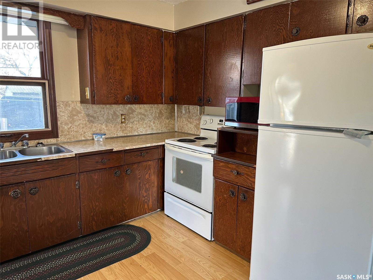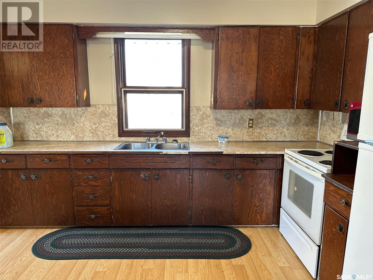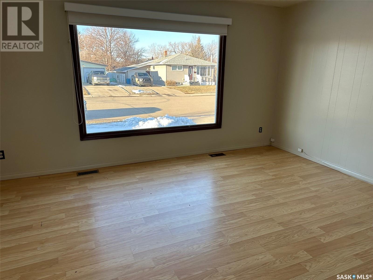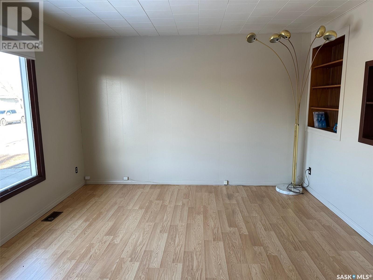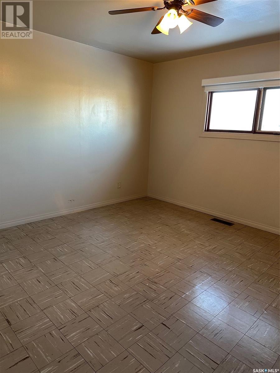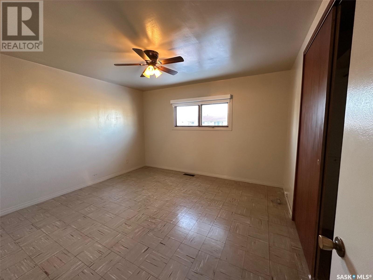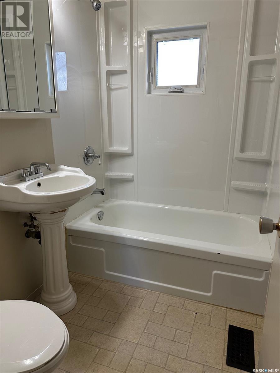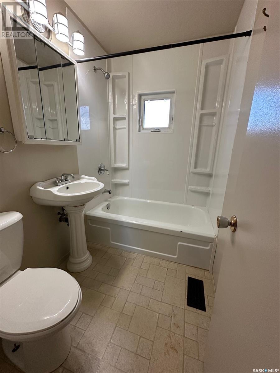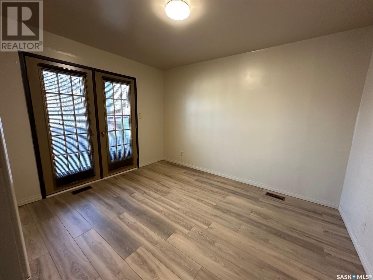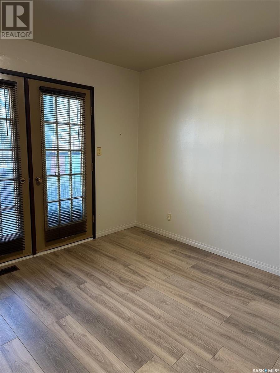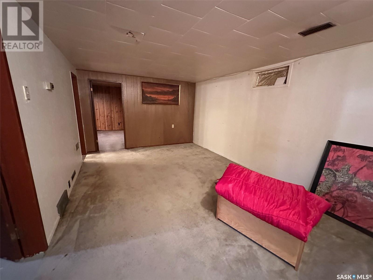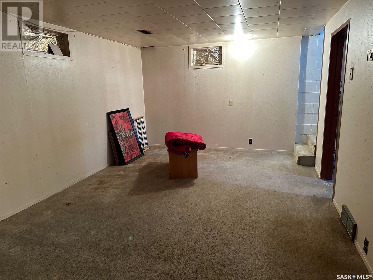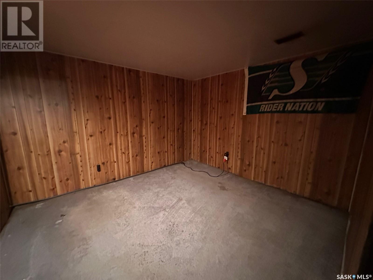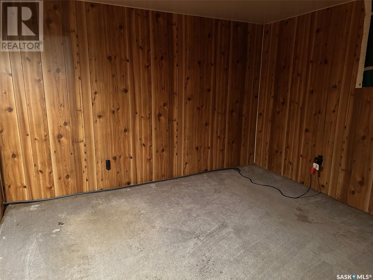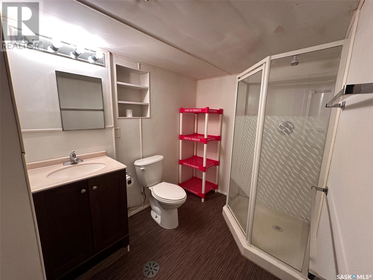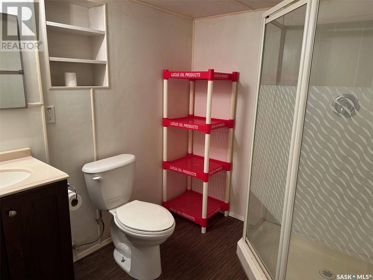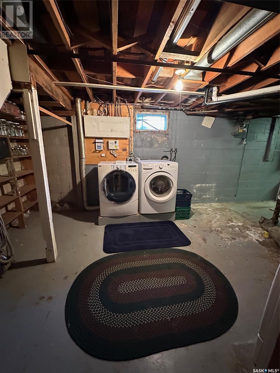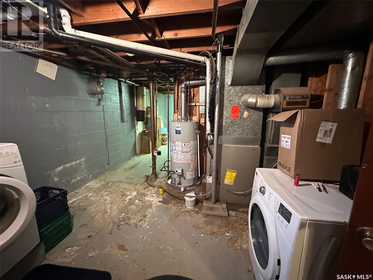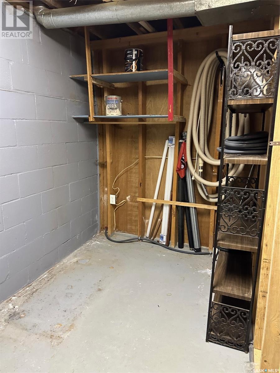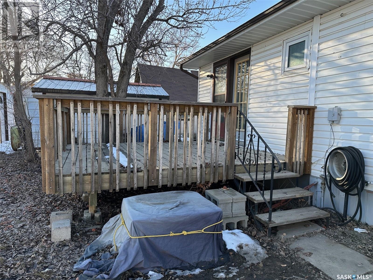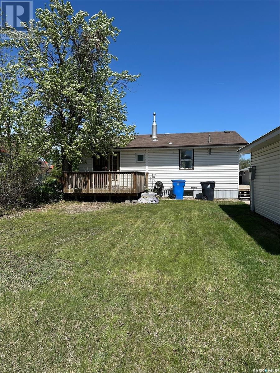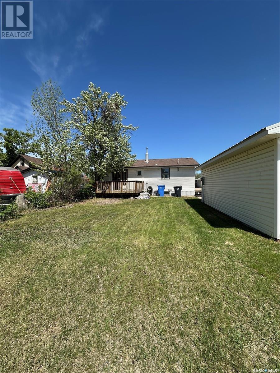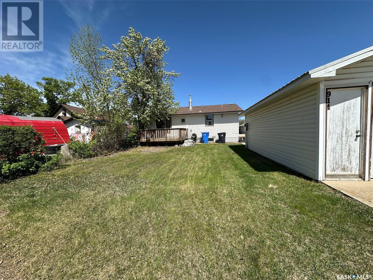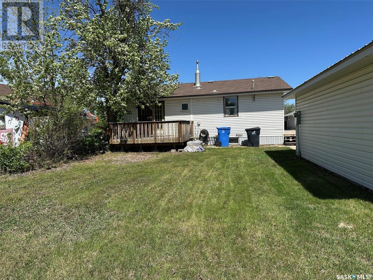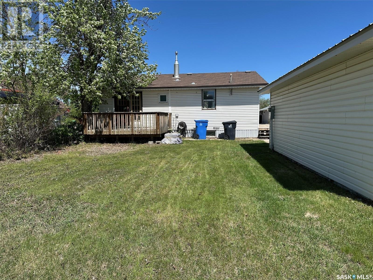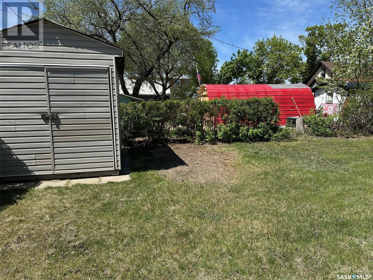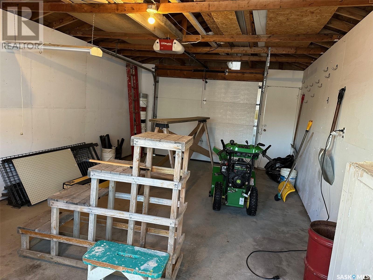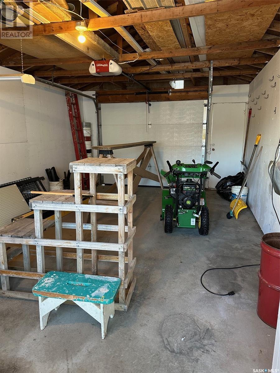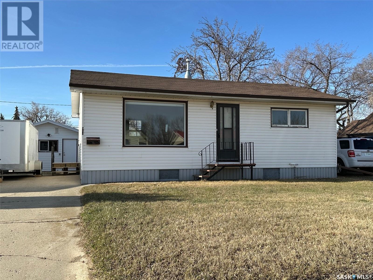914 George Street Estevan, Saskatchewan S4A 1M6
$239,900
This charming 2-bedroom home with a bonus 3rd den/bedroom in the basement offers the perfect balance of space, comfort, and convenience. The main level features two well-sized bedrooms, a bright and welcoming living area, and a functional eat in kitchen, making it an ideal space for everyday living. The finished basement includes a versatile third den/bedroom, perfect for guests, a home office, or a hobby room. The property boasts a large yard, providing plenty of room for outdoor activities, gardening, or simply enjoying the fresh air. A single garage adds extra storage and convenience, ensuring your vehicle is protected from the elements. Located in a family-friendly neighborhood, this home is just a short walk from a nearby playground, making it perfect for families with young children. Additionally, you'll enjoy the convenience of being close to schools and shopping centers, ensuring that everything you need is just a few minutes away. This home combines practicality with a cozy atmosphere, making it an excellent choice for anyone seeking a comfortable and well-located property. (id:44479)
Property Details
| MLS® Number | SK999363 |
| Property Type | Single Family |
| Neigbourhood | Hillside |
| Features | Treed, Rectangular, Sump Pump |
| Structure | Deck |
Building
| Bathroom Total | 2 |
| Bedrooms Total | 2 |
| Appliances | Washer, Refrigerator, Dryer, Window Coverings, Garage Door Opener Remote(s), Storage Shed, Stove |
| Architectural Style | Bungalow |
| Basement Development | Finished |
| Basement Type | Full (finished) |
| Constructed Date | 1963 |
| Cooling Type | Central Air Conditioning |
| Heating Fuel | Natural Gas |
| Heating Type | Forced Air |
| Stories Total | 1 |
| Size Interior | 816 Sqft |
| Type | House |
Parking
| Detached Garage | |
| Parking Space(s) | 3 |
Land
| Acreage | No |
| Landscape Features | Lawn |
| Size Frontage | 50 Ft |
| Size Irregular | 6000.00 |
| Size Total | 6000 Sqft |
| Size Total Text | 6000 Sqft |
Rooms
| Level | Type | Length | Width | Dimensions |
|---|---|---|---|---|
| Basement | Family Room | 17'9" x 11'5" | ||
| Basement | 3pc Bathroom | 7'7" x 6' | ||
| Basement | Den | 11'7" x 10'8" | ||
| Basement | Laundry Room | 16' x 11'9" | ||
| Basement | Storage | 12' x 14' | ||
| Main Level | Kitchen/dining Room | 12'3" x 12'2" | ||
| Main Level | Living Room | 15'7" x 12'2" | ||
| Main Level | Primary Bedroom | 13' x 12' | ||
| Main Level | Bedroom | 12' x 9'10" | ||
| Main Level | 4pc Bathroom | 5' x 7' |
https://www.realtor.ca/real-estate/28057429/914-george-street-estevan-hillside
Interested?
Contact us for more information
Lorna Pylychaty
Associate Broker
https://www.century21.ca/lorna.pylychaty
1205 4th Street
Estevan, Saskatchewan S4A 0W8
(306) 634-1020
(306) 634-0088

