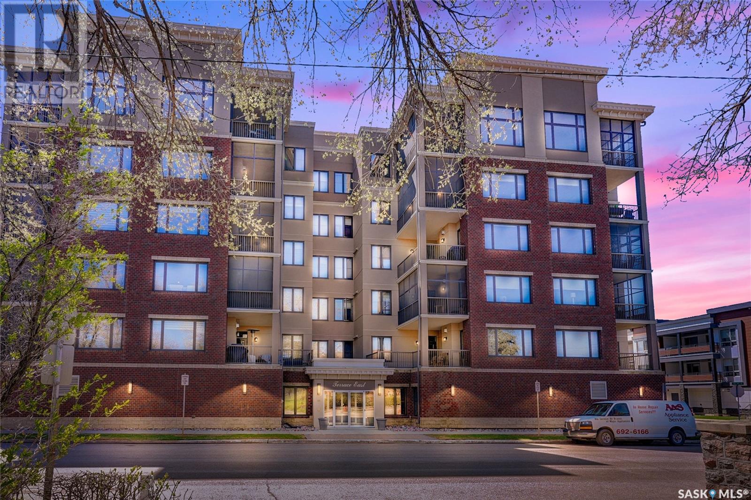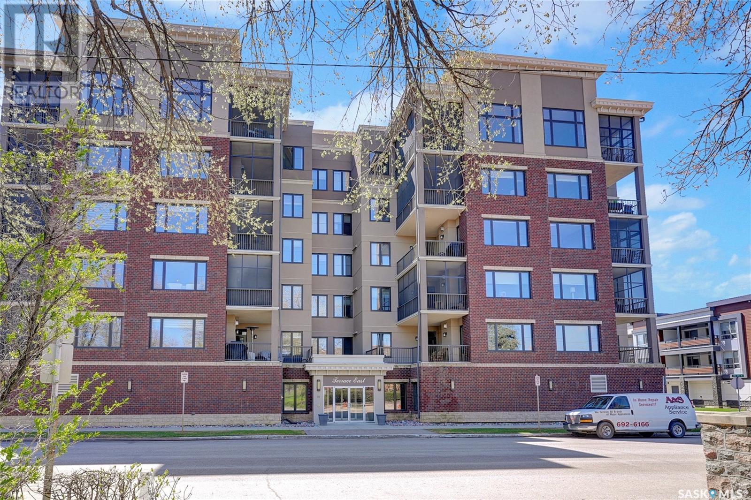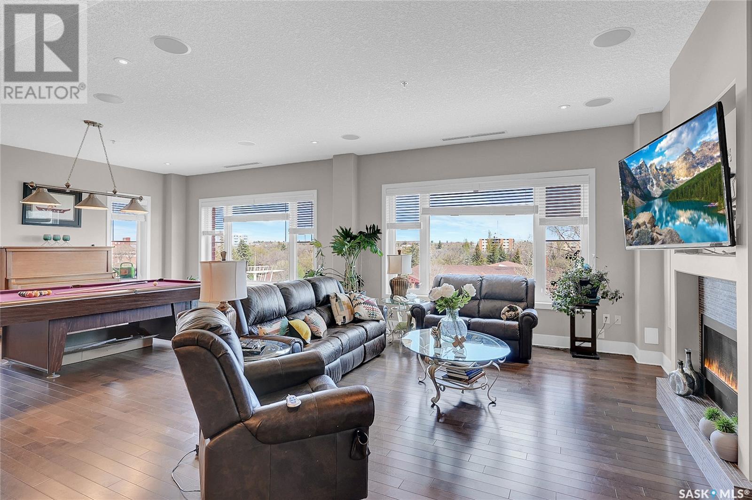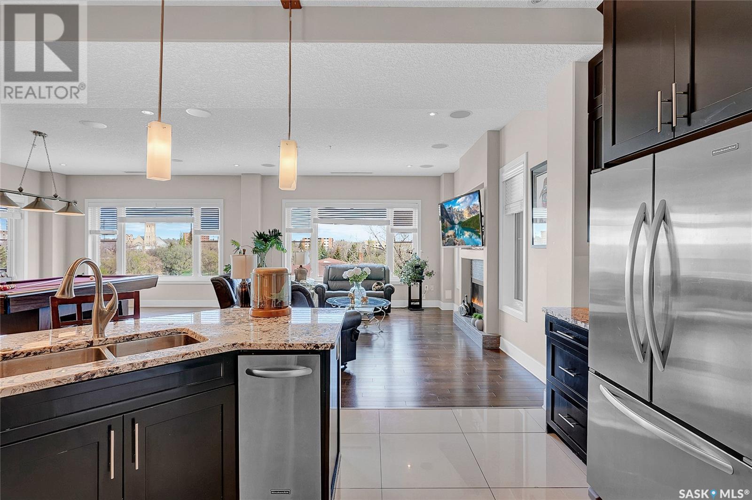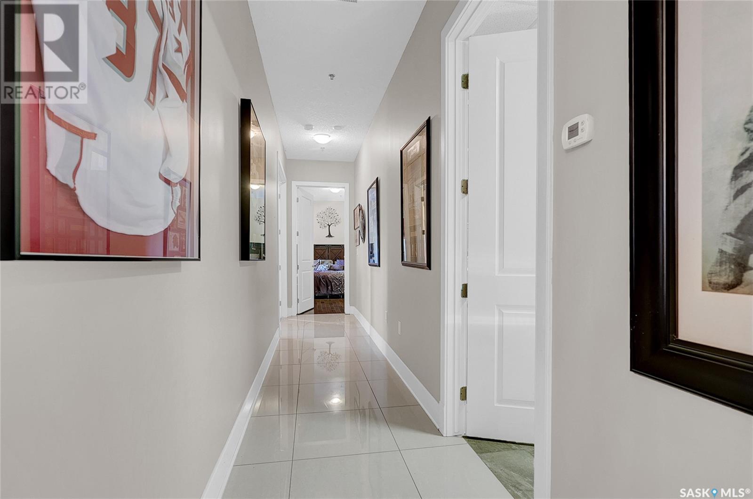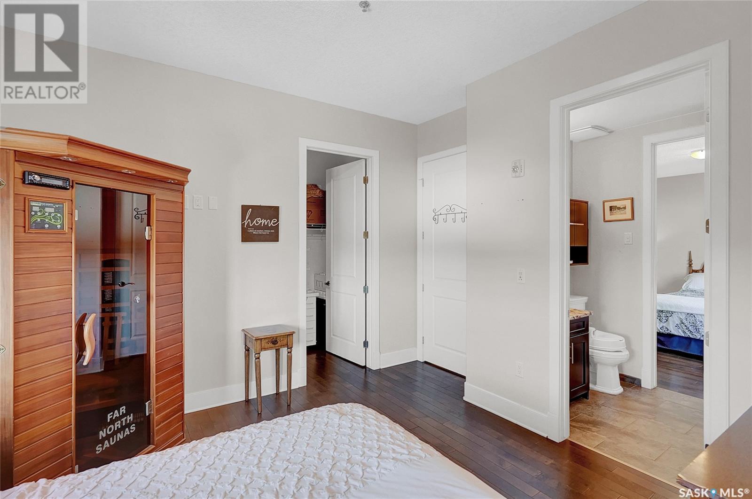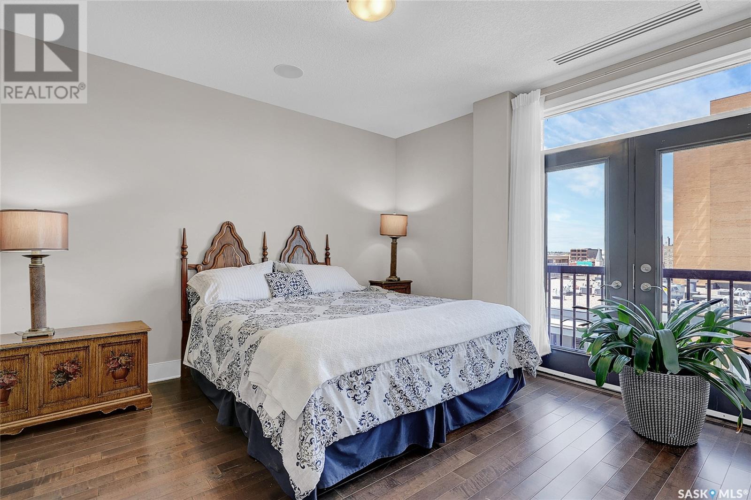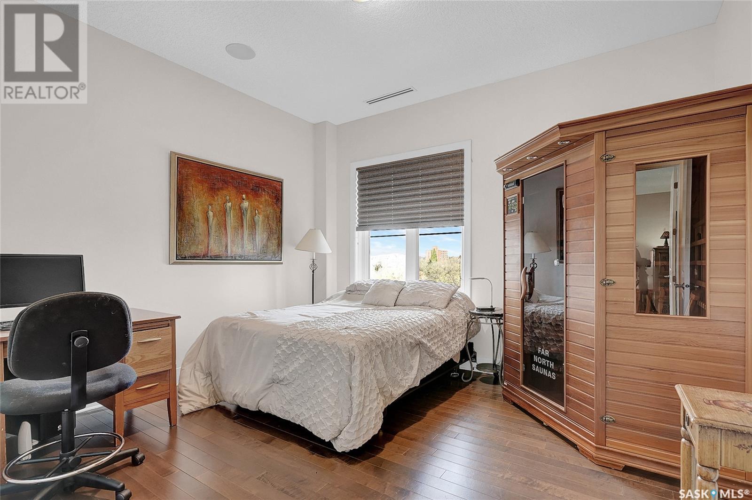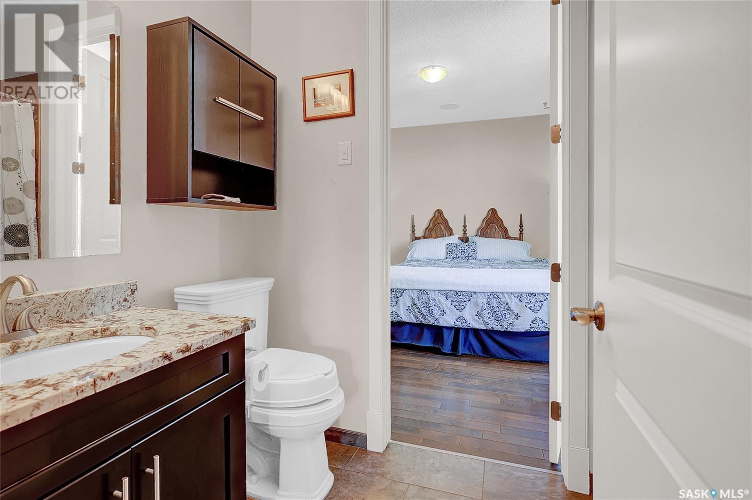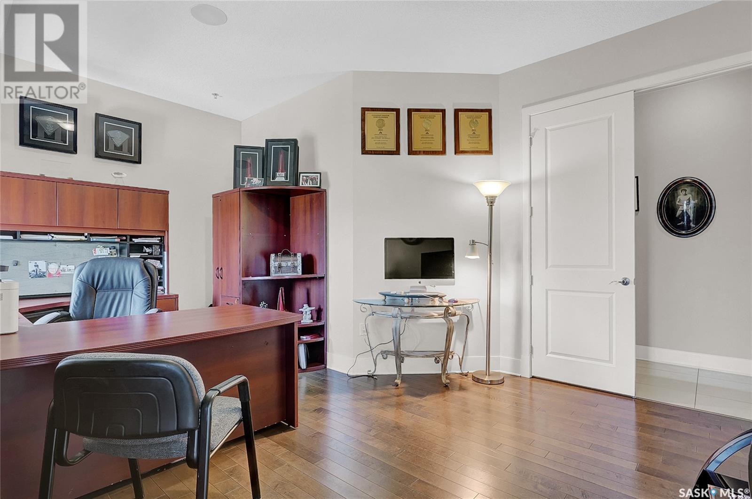507 205 Fairford Street E Moose Jaw, Saskatchewan S6H 0E1
$1,099,000Maintenance,
$1,423 Monthly
Maintenance,
$1,423 MonthlyUnparalleled elegance & sophistication at Terrace East, a residence that epitomizes luxury living w/views of Crescent Park. This extraordinary condo is a sanctuary of style. Boasting granite, beautiful NEW hardwood flooring in the main living area & tile floors, that set a standard for upscale living. The grandeur of the 12-foot ceilings w/8ft solid core doors, add to the expansive open-concept living, magnified by floor to ceiling windows inviting an abundance of natural light w/access to 2 Balconies w/1 being screened in. Living Room adorn by sheer space, hosts a Gas Fireplace w/A/V h/u, in addition to the b/i Sound System set thru out. Dining area hosts a table fit for a king. Kitchen is a masterpiece w/island, ceiling-height cabinetry, pantry, top-of-the-line appliances including trash compactor, promises to inspire culinary exploration. This living space isn’t finished yet, there is room for a gaming area, currently w/pool table & room for a bar & Patio Door leading to the NW Balcony to enjoy the summer sun overlooking the city skyline. Both balconies have natural Gas h/u & structured to support a hot tub if desired. There are 3 Bedrooms & Den that can used as 4th bedroom. Primary in the “East Wing” is a private retreat, complete w/Ensuite w/2 sinks, tile & glassed shower & a dream walk in closet. This wing is complete w/Den opening to the NE private screened in Balcony, welcoming the morning sun. The “West Wing” enjoys 2 bedrooms & Jack & Jill access to the 4pc. bath w/soaker tub & beautiful tile work & even a 2pc Bath. Terrace East is a secure luxury complex, offering 2 underground parking stalls, guest room, gym, mail & library Rms. 2 blocks of downtown w/a prestigious address across Crescent Park & steps to shopping, restaurants, & spas, ensuring a lifestyle of convenience & luxury. Click on the multimedia link to take a virtual tour of this Penthouse style condo & embrace the opportunity to live in one of the finest condominium buildings in the province. (id:44479)
Property Details
| MLS® Number | SK999411 |
| Property Type | Single Family |
| Neigbourhood | Hillcrest MJ |
| Community Features | Pets Allowed With Restrictions |
| Features | Elevator, Wheelchair Access, Balcony |
Building
| Bathroom Total | 3 |
| Bedrooms Total | 3 |
| Amenities | Exercise Centre, Guest Suite |
| Appliances | Washer, Refrigerator, Dishwasher, Dryer, Microwave, Garburator, Window Coverings, Garage Door Opener Remote(s), Stove |
| Architectural Style | High Rise |
| Constructed Date | 2012 |
| Cooling Type | Central Air Conditioning |
| Fireplace Fuel | Gas |
| Fireplace Present | Yes |
| Fireplace Type | Conventional |
| Heating Fuel | Natural Gas |
| Heating Type | Hot Water |
| Size Interior | 2674 Sqft |
| Type | Apartment |
Parking
| Underground | 2 |
| Other | |
| Heated Garage | |
| Parking Space(s) | 2 |
Land
| Acreage | No |
Rooms
| Level | Type | Length | Width | Dimensions |
|---|---|---|---|---|
| Main Level | Foyer | 12 ft ,9 in | 8 ft ,3 in | 12 ft ,9 in x 8 ft ,3 in |
| Main Level | Living Room | 28 ft ,2 in | 15 ft ,10 in | 28 ft ,2 in x 15 ft ,10 in |
| Main Level | Dining Room | 12 ft ,5 in | 12 ft | 12 ft ,5 in x 12 ft |
| Main Level | Kitchen | 14 ft ,9 in | 13 ft ,3 in | 14 ft ,9 in x 13 ft ,3 in |
| Main Level | Games Room | 14 ft | 8 ft | 14 ft x 8 ft |
| Main Level | Primary Bedroom | 15 ft ,10 in | 13 ft ,1 in | 15 ft ,10 in x 13 ft ,1 in |
| Main Level | Other | 12 ft ,5 in | 7 ft ,4 in | 12 ft ,5 in x 7 ft ,4 in |
| Main Level | 5pc Ensuite Bath | 13 ft | 10 ft ,6 in | 13 ft x 10 ft ,6 in |
| Main Level | Bedroom | 13 ft | 12 ft ,2 in | 13 ft x 12 ft ,2 in |
| Main Level | Bedroom | 13 ft ,1 in | 12 ft ,2 in | 13 ft ,1 in x 12 ft ,2 in |
| Main Level | 2pc Bathroom | 6 ft ,3 in | 5 ft | 6 ft ,3 in x 5 ft |
| Main Level | Laundry Room | 12 ft ,7 in | 8 ft ,10 in | 12 ft ,7 in x 8 ft ,10 in |
| Main Level | Den | 16 ft ,11 in | 10 ft ,9 in | 16 ft ,11 in x 10 ft ,9 in |
| Main Level | 4pc Bathroom | 8 ft ,9 in | 5 ft ,3 in | 8 ft ,9 in x 5 ft ,3 in |
| Main Level | Storage | x x x |
https://www.realtor.ca/real-estate/28057160/507-205-fairford-street-e-moose-jaw-hillcrest-mj
Interested?
Contact us for more information
Vicki Pantelopoulos
Salesperson
(306) 988-0682
https://www.youtube.com/embed/WdfbCyLxDZs
https://vickirealty.com/
https://www.facebook.com/VickiGDR
https://twitter.com/vicki_realtor?lang=en
https://www.linkedin.com/in/vickirealtor/
https://www.instagram.com/vickiprealty/

150-361 Main Street North
Moose Jaw, Saskatchewan S6H 0W2
(306) 988-0080
(306) 988-0682
https://globaldirectrealty.com/

Doris Lautamus
Salesperson
https://dorislautamus.com/

150-361 Main Street North
Moose Jaw, Saskatchewan S6H 0W2
(306) 988-0080
(306) 988-0682
https://globaldirectrealty.com/

