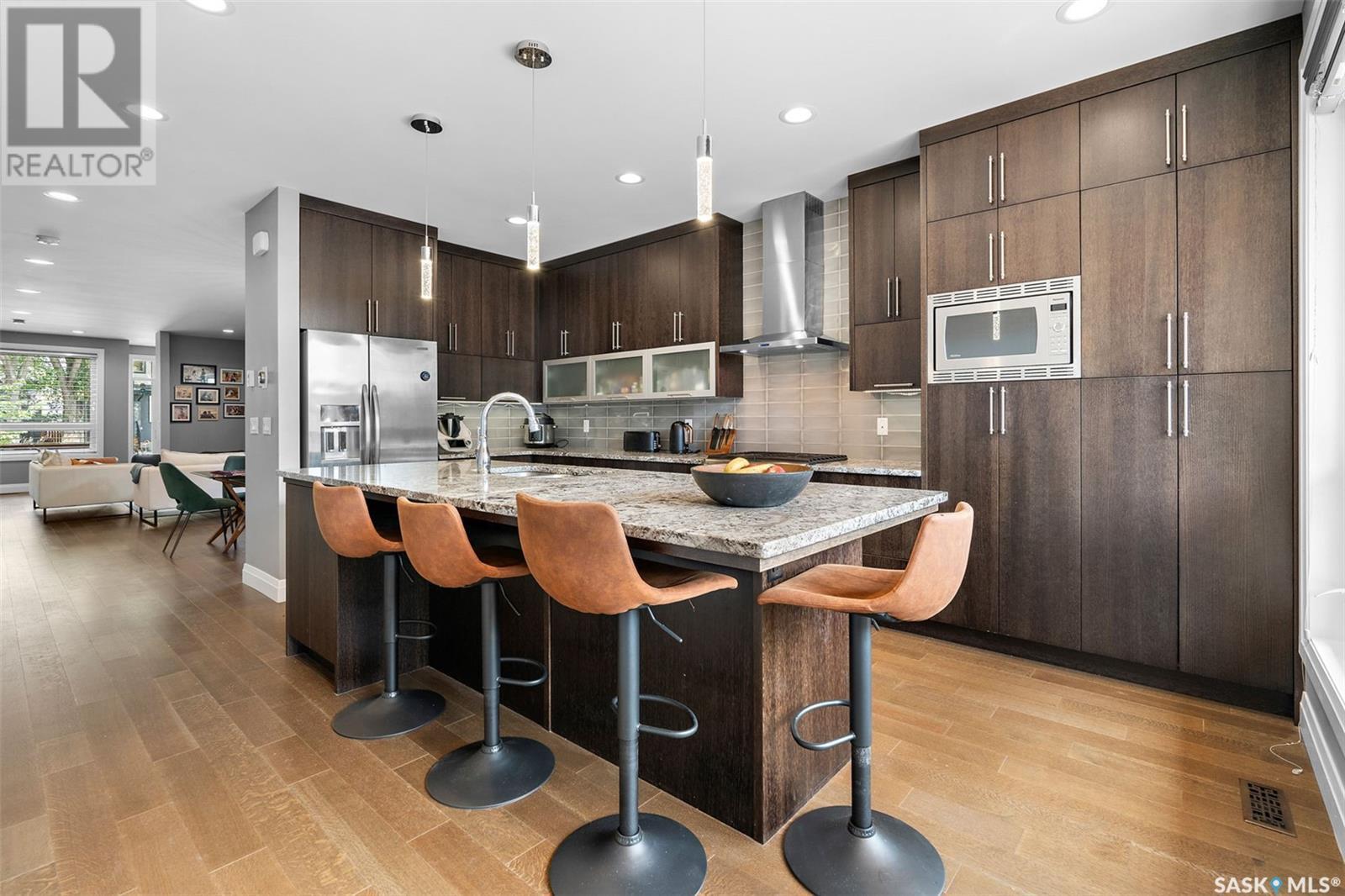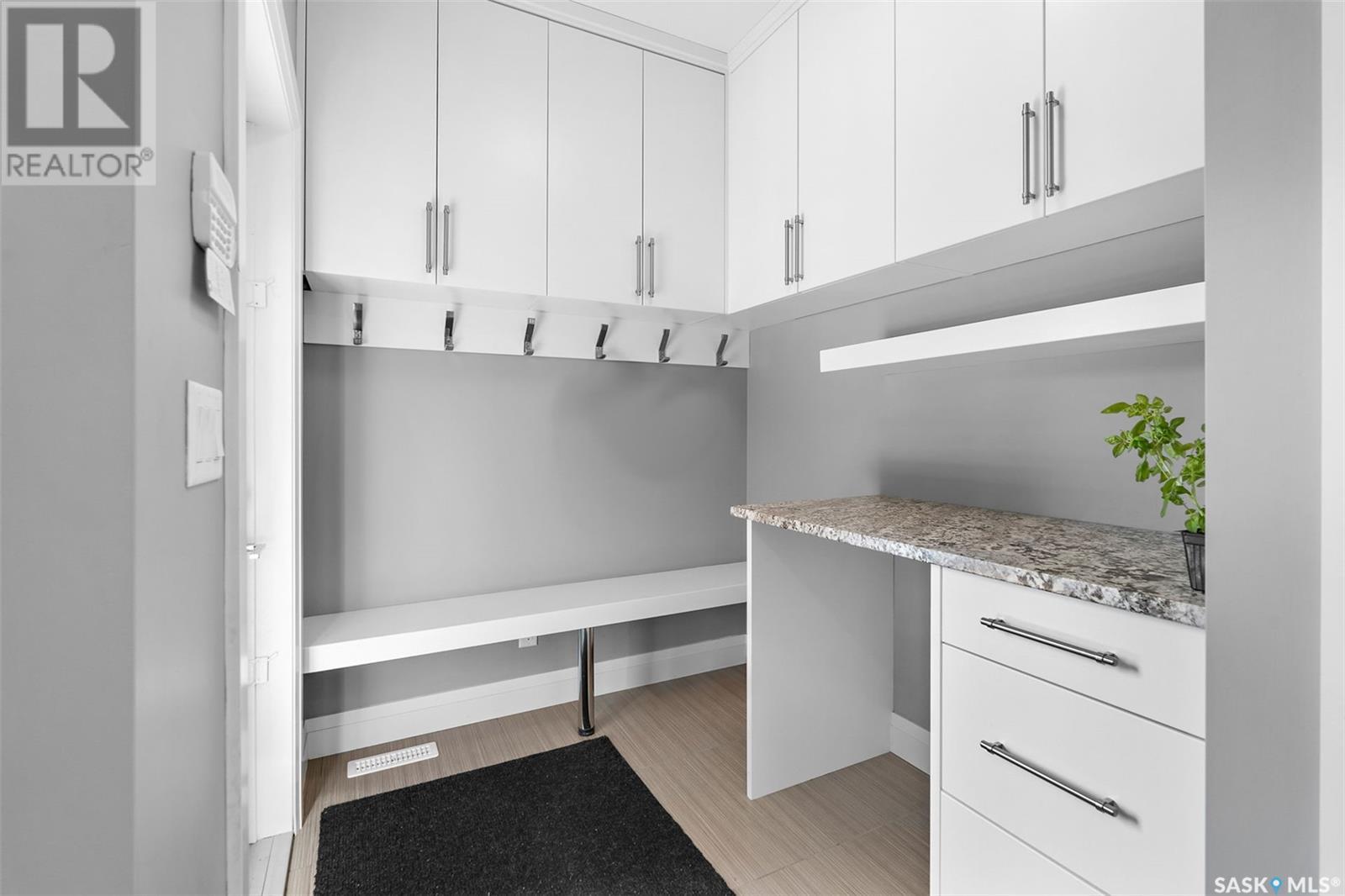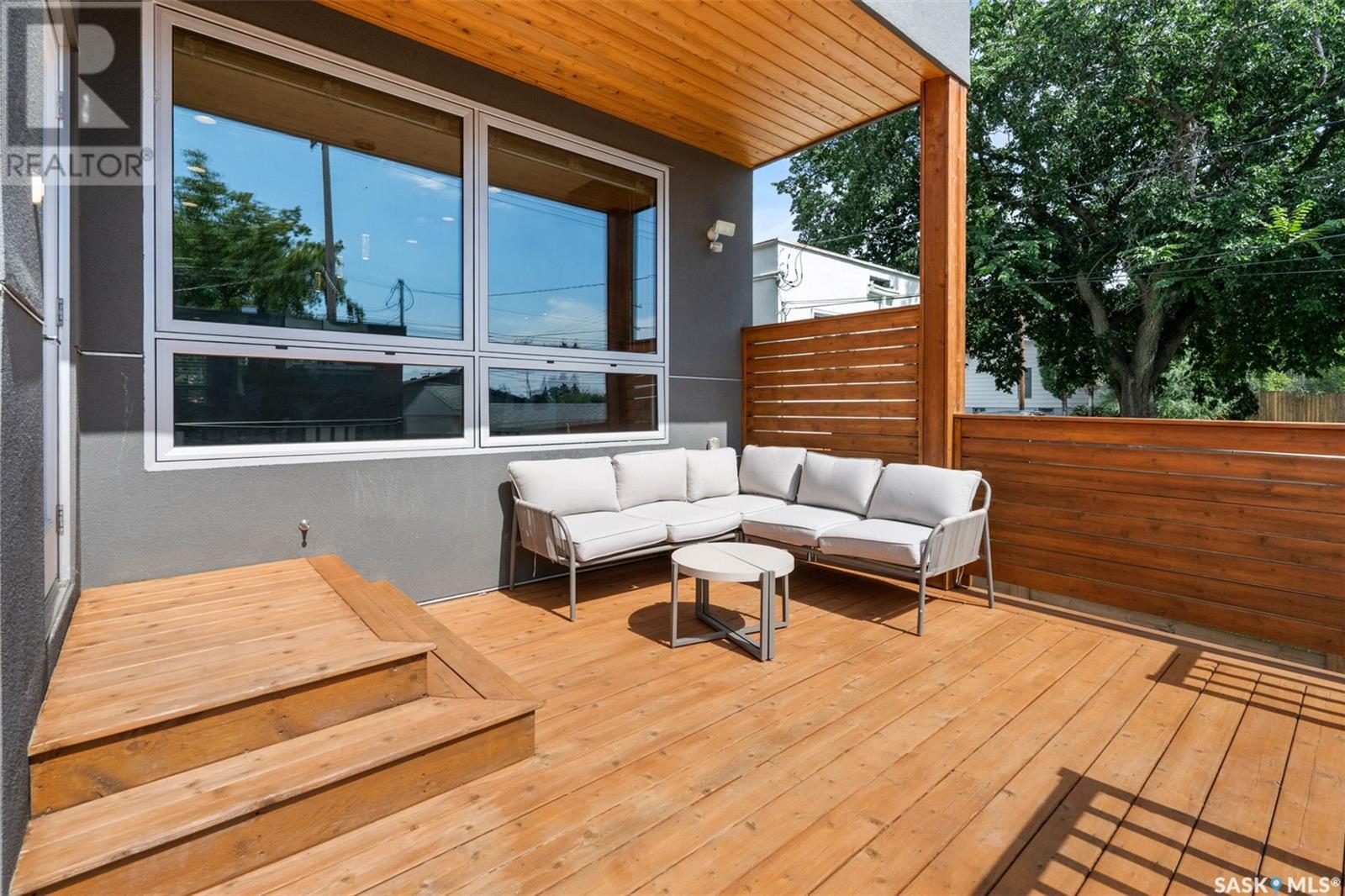1236 15th Street E Saskatoon, Saskatchewan S7N 0R7
$779,900
Discover the epitome of luxury living in Varsity View with this stunning semi-detached home, showcasing premium finishes and an open-concept layout. The main floor features a striking natural stone fireplace and media area that enhances the spacious living and dining spaces. The chef-inspired kitchen boasts top-of-the-line stainless steel appliances, granite countertops, a large island, and a generous pantry. A well-sized mudroom and a powder room complete the main level. Upstairs, you'll find three spacious bedrooms, including a primary suite with a cozy sitting area, a custom walk-through closet, and an spa-inspired 5-piece ensuite. The finished basement offers a family room, rec room, gym area, a 4th bedroom, a 3-piece bathroom, and potential space for a 5th bedroom or office. Step outside to enjoy the beautifully landscaped front and back decks, complete with concrete planters and cedar accents, along with a double detached garage. Additional highlights include energy-efficient metal-clad windows, triple-pane low-E argon glass, closed-cell spray foam insulation, and an ICF basement. Don’t miss the opportunity to view this exceptional home in a highly sought-after neighbourhood! (id:44479)
Property Details
| MLS® Number | SK998906 |
| Property Type | Single Family |
| Neigbourhood | Varsity View |
| Features | Sump Pump |
| Structure | Deck |
Building
| Bathroom Total | 4 |
| Bedrooms Total | 4 |
| Appliances | Washer, Refrigerator, Dishwasher, Dryer, Microwave, Window Coverings, Garage Door Opener Remote(s), Hood Fan, Stove |
| Architectural Style | 2 Level |
| Basement Development | Finished |
| Basement Type | Full (finished) |
| Constructed Date | 2014 |
| Construction Style Attachment | Semi-detached |
| Cooling Type | Central Air Conditioning |
| Fireplace Fuel | Gas |
| Fireplace Present | Yes |
| Fireplace Type | Conventional |
| Heating Fuel | Natural Gas |
| Heating Type | Forced Air |
| Stories Total | 2 |
| Size Interior | 2401 Sqft |
Parking
| Detached Garage | |
| Parking Space(s) | 2 |
Land
| Acreage | No |
| Fence Type | Fence |
| Landscape Features | Lawn, Underground Sprinkler |
| Size Frontage | 25 Ft |
| Size Irregular | 25x140 |
| Size Total Text | 25x140 |
Rooms
| Level | Type | Length | Width | Dimensions |
|---|---|---|---|---|
| Second Level | Bedroom | 13 ft | 16 ft ,6 in | 13 ft x 16 ft ,6 in |
| Second Level | Bedroom | 9 ft ,9 in | 11 ft ,4 in | 9 ft ,9 in x 11 ft ,4 in |
| Second Level | Bedroom | 11 ft | 11 ft ,9 in | 11 ft x 11 ft ,9 in |
| Second Level | 4pc Bathroom | Measurements not available | ||
| Second Level | 5pc Ensuite Bath | Measurements not available | ||
| Second Level | Laundry Room | Measurements not available | ||
| Basement | Family Room | 18 ft ,2 in | 15 ft ,5 in | 18 ft ,2 in x 15 ft ,5 in |
| Basement | Other | 10 ft ,6 in | 15 ft ,3 in | 10 ft ,6 in x 15 ft ,3 in |
| Basement | Bedroom | 10 ft | 13 ft ,10 in | 10 ft x 13 ft ,10 in |
| Basement | 3pc Bathroom | Measurements not available | ||
| Basement | Other | Measurements not available | ||
| Main Level | Living Room | 15 ft ,9 in | 15 ft | 15 ft ,9 in x 15 ft |
| Main Level | Dining Room | 11 ft ,6 in | 15 ft | 11 ft ,6 in x 15 ft |
| Main Level | Kitchen | 13 ft ,9 in | 17 ft ,7 in | 13 ft ,9 in x 17 ft ,7 in |
| Main Level | 2pc Bathroom | Measurements not available | ||
| Main Level | Mud Room | 6 ft | 10 ft ,4 in | 6 ft x 10 ft ,4 in |
https://www.realtor.ca/real-estate/28025375/1236-15th-street-e-saskatoon-varsity-view
Interested?
Contact us for more information
Jesse Renneberg
Salesperson
https://www.jesserenneberg.com/
https://www.facebook.com/JesseRennebergRealtor
https://www.instagram.com/saskrealestate/?hl=en
https://www.linkedin.com/in/jesse-renneberg-949bb579/?originalSubdomain=ca

3032 Louise Street
Saskatoon, Saskatchewan S7J 3L8
(306) 373-7520
(306) 955-6235
rexsaskatoon.com/














































