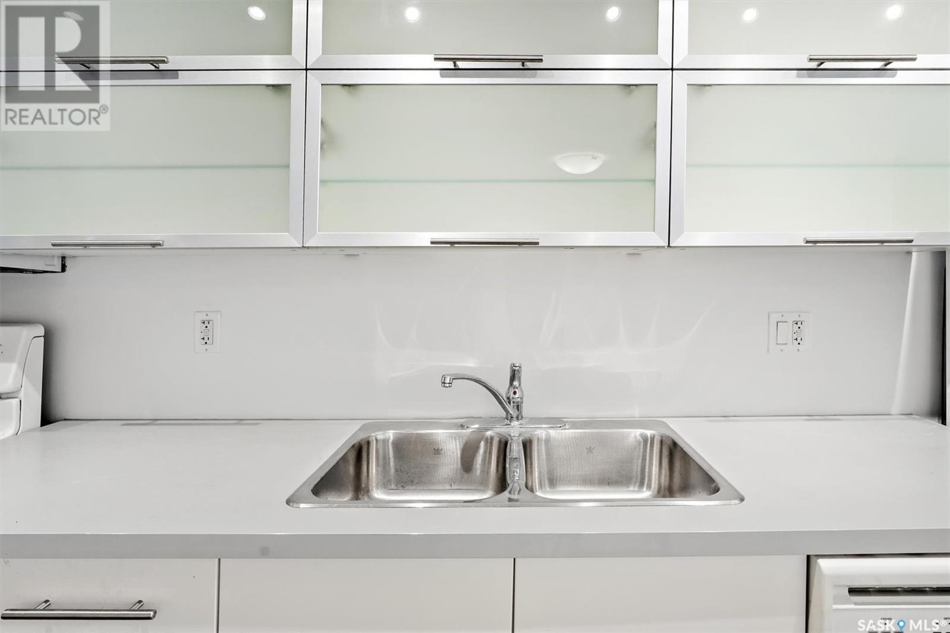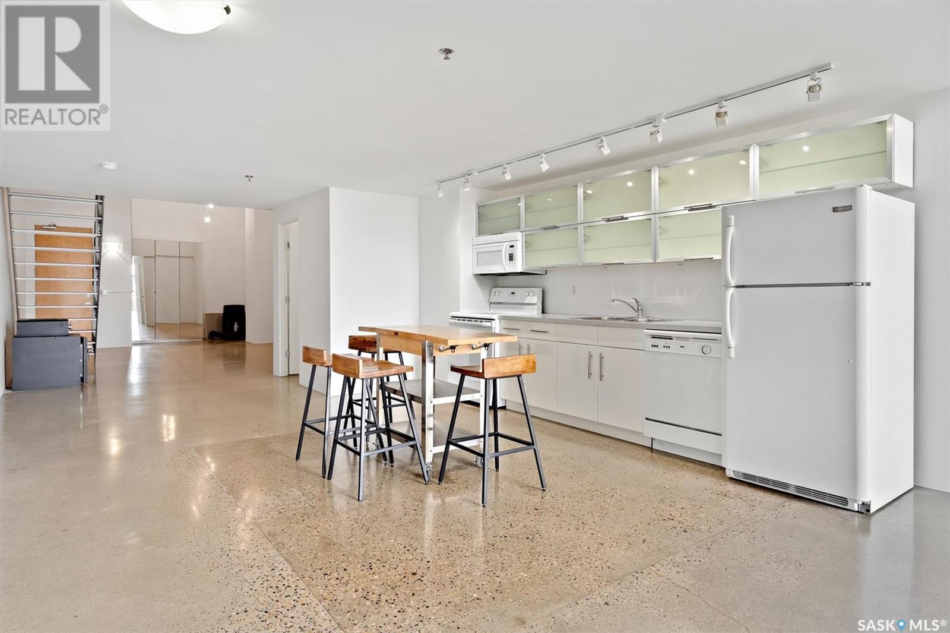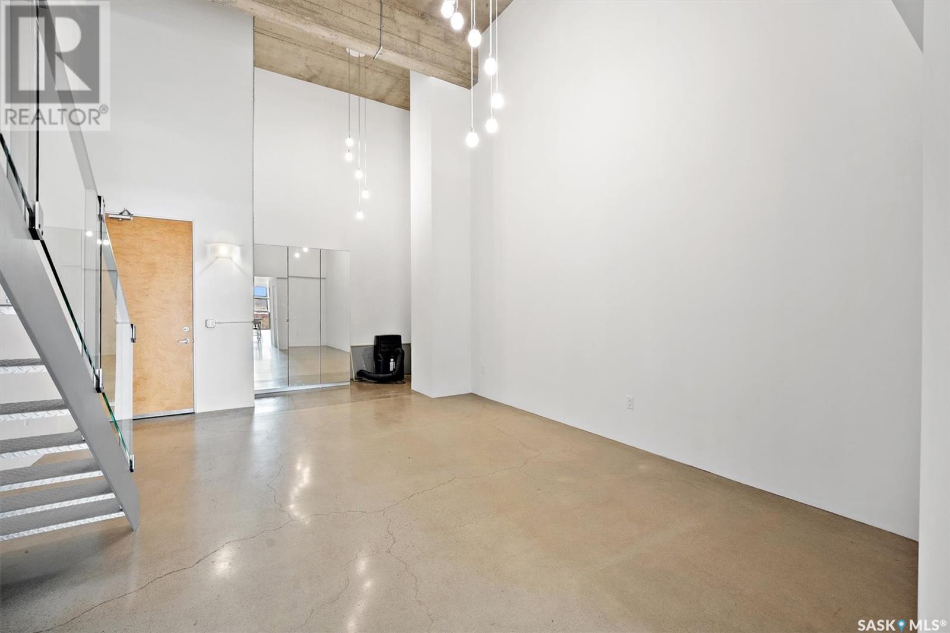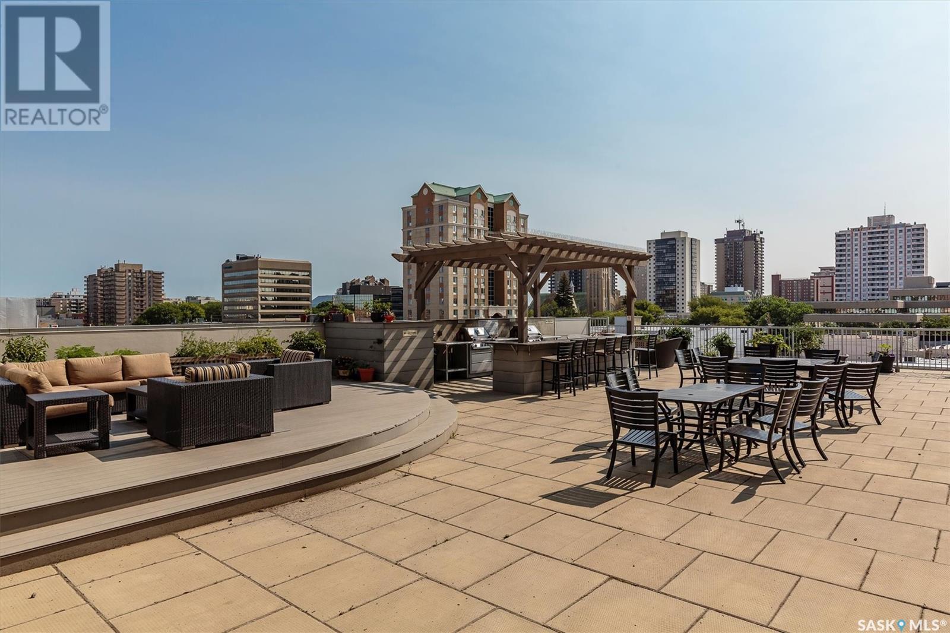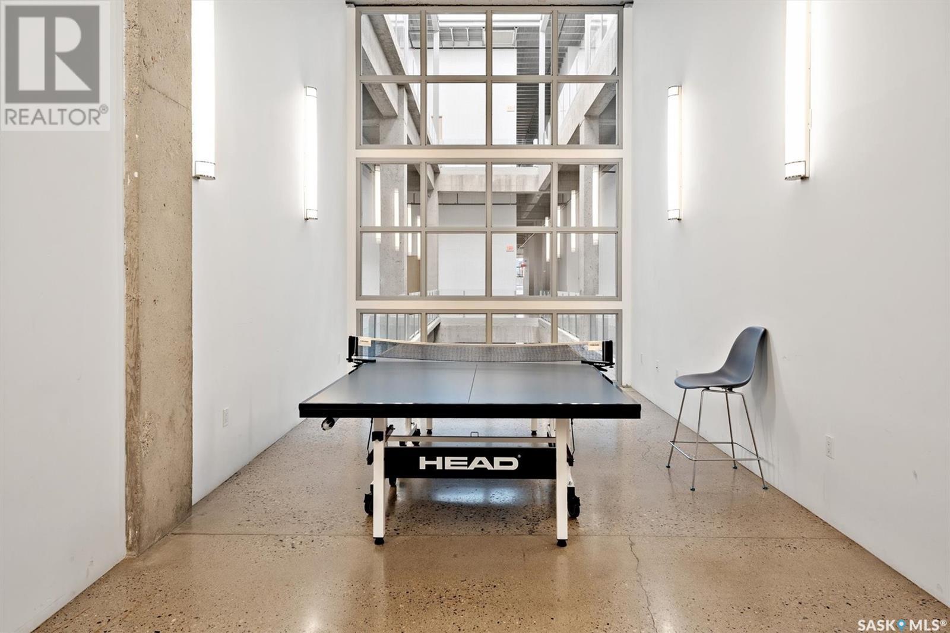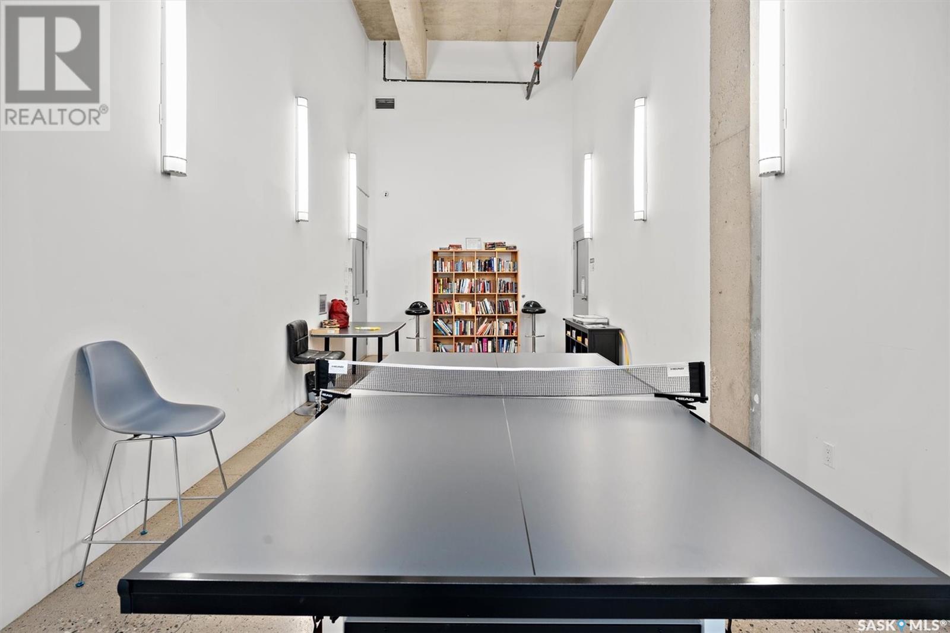331 120 23rd Street E Saskatoon, Saskatchewan S7K 0K8
$349,900Maintenance,
$634 Monthly
Maintenance,
$634 MonthlyExecutive loft-style condo in the heart of downtown Saskatoon! This bright and stylish unit features floor-to-ceiling windows, an exposed brick accent wall, and polished concrete floors for a modern, low-maintenance look. The spacious foyer includes built-in storage and a versatile flex space. The open-concept kitchen boasts sleek white cabinetry, flowing into the dining area and living room, where you can enjoy stunning city skyline views. A convenient 2-piece guest bath completes the main floor. Upstairs, the loft-style bedroom overlooks the living space and includes in-suite laundry and a 4-piece bath. The unit comes with heated underground parking large enough for a full-sized truck and a commercial safe in the unit. Just steps outside the unit you can enjoy premium amenities, including a gym, games room, and a rooftop deck with plenty of seating options, prep station, BBQs and gas fire tables—perfect for summer evenings. The building is monitored 24/7 for security, adding peace of mind. Located within walking distance of trendy downtown shops, top restaurants, and the scenic riverfront, this condo offers easy access to festivals and summer events. Own a piece of history in this iconic building—schedule your viewing today! (id:44479)
Property Details
| MLS® Number | SK997034 |
| Property Type | Single Family |
| Neigbourhood | Central Business District |
| Community Features | Pets Allowed With Restrictions |
| Features | Elevator, Wheelchair Access |
Building
| Bathroom Total | 2 |
| Bedrooms Total | 1 |
| Amenities | Exercise Centre |
| Appliances | Washer, Refrigerator, Intercom, Dishwasher, Dryer, Microwave, Window Coverings, Garage Door Opener Remote(s), Stove |
| Architectural Style | High Rise |
| Constructed Date | 1960 |
| Cooling Type | Wall Unit |
| Heating Fuel | Natural Gas |
| Heating Type | Forced Air |
| Size Interior | 1259 Sqft |
| Type | Apartment |
Parking
| Underground | 1 |
| Parking Space(s) | 1 |
Land
| Acreage | No |
Rooms
| Level | Type | Length | Width | Dimensions |
|---|---|---|---|---|
| Second Level | Bedroom | 15 ft ,5 in | 13 ft ,9 in | 15 ft ,5 in x 13 ft ,9 in |
| Second Level | 4pc Bathroom | 9 ft | 4 ft ,9 in | 9 ft x 4 ft ,9 in |
| Second Level | Laundry Room | 5 ft ,7 in | 7 ft ,1 in | 5 ft ,7 in x 7 ft ,1 in |
| Main Level | Foyer | 15 ft ,5 in | 9 ft ,8 in | 15 ft ,5 in x 9 ft ,8 in |
| Main Level | Dining Room | 16 ft ,4 in | 12 ft ,3 in | 16 ft ,4 in x 12 ft ,3 in |
| Main Level | Kitchen | 15 ft ,5 in | 15 ft | 15 ft ,5 in x 15 ft |
| Main Level | Living Room | 15 ft ,5 in | 17 ft ,2 in | 15 ft ,5 in x 17 ft ,2 in |
| Main Level | 2pc Bathroom | 5 ft ,9 in | 4 ft ,9 in | 5 ft ,9 in x 4 ft ,9 in |
Interested?
Contact us for more information

Chris May
Salesperson

#250 1820 8th Street East
Saskatoon, Saskatchewan S7H 0T6
(306) 242-6000
(306) 956-3356






