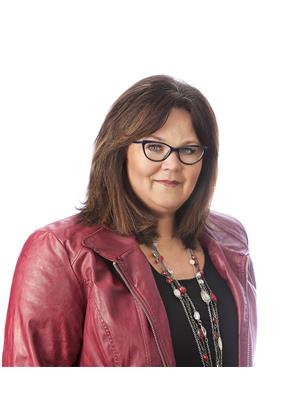Email: frazer.will@willrealtysk.ca / Call: (306) 548-2101
64 James Avenue Yorkton, Saskatchewan S3N 2C4
3 Bedroom
4 Bathroom
2592 sqft
Raised Bungalow
Fireplace
Central Air Conditioning, Air Exchanger
Forced Air
Lawn, Garden Area
$425,000
New listing (id:44479)
Property Details
| MLS® Number | SK996353 |
| Property Type | Single Family |
| Features | Treed, Rectangular, Sump Pump |
| Structure | Patio(s) |
Building
| Bathroom Total | 4 |
| Bedrooms Total | 3 |
| Appliances | Washer, Refrigerator, Dishwasher, Dryer, Alarm System, Window Coverings, Garage Door Opener Remote(s), Hood Fan, Stove |
| Architectural Style | Raised Bungalow |
| Basement Development | Finished |
| Basement Type | Full (finished) |
| Constructed Date | 1952 |
| Cooling Type | Central Air Conditioning, Air Exchanger |
| Fire Protection | Alarm System |
| Fireplace Fuel | Electric,wood |
| Fireplace Present | Yes |
| Fireplace Type | Conventional,conventional |
| Heating Fuel | Natural Gas |
| Heating Type | Forced Air |
| Stories Total | 1 |
| Size Interior | 2592 Sqft |
| Type | House |
Parking
| Attached Garage | |
| Heated Garage | |
| Parking Space(s) | 5 |
Land
| Acreage | No |
| Fence Type | Fence |
| Landscape Features | Lawn, Garden Area |
| Size Frontage | 69 Ft |
| Size Irregular | 69x183 |
| Size Total Text | 69x183 |
Rooms
| Level | Type | Length | Width | Dimensions |
|---|---|---|---|---|
| Basement | 3pc Bathroom | 7 ft ,2 in | 7 ft ,2 in | 7 ft ,2 in x 7 ft ,2 in |
| Basement | Other | 5 ft ,6 in | 14 ft | 5 ft ,6 in x 14 ft |
| Basement | Bedroom | 11 ft | 10 ft | 11 ft x 10 ft |
| Basement | 3pc Bathroom | 7 ft | 9 ft ,3 in | 7 ft x 9 ft ,3 in |
| Basement | Storage | 10 ft | 6 ft | 10 ft x 6 ft |
| Basement | Utility Room | 12 ft | 25 ft | 12 ft x 25 ft |
| Main Level | Kitchen | 16 ft | 16 ft x Measurements not available | |
| Main Level | Living Room | 12 ft ,6 in | 18 ft | 12 ft ,6 in x 18 ft |
| Main Level | Dining Room | 11 ft ,8 in | 19 ft | 11 ft ,8 in x 19 ft |
| Main Level | Primary Bedroom | 12 ft | 16 ft | 12 ft x 16 ft |
| Main Level | 4pc Bathroom | 15 ft | 11 ft ,7 in | 15 ft x 11 ft ,7 in |
| Main Level | Bedroom | 12 ft | 12 ft | 12 ft x 12 ft |
| Main Level | 4pc Bathroom | 8 ft ,8 in | 6 ft | 8 ft ,8 in x 6 ft |
| Main Level | Games Room | 20 ft | 26 ft | 20 ft x 26 ft |
| Main Level | Sunroom | 12 ft | 24 ft | 12 ft x 24 ft |
https://www.realtor.ca/real-estate/27939345/64-james-avenue-yorkton
Interested?
Contact us for more information

Michelle Bailey
Salesperson

Century 21 Able Realty
29-230 Broadway Street East
Yorkton, Saskatchewan S3N 4C6
29-230 Broadway Street East
Yorkton, Saskatchewan S3N 4C6
(306) 782-2253
(306) 786-6740








