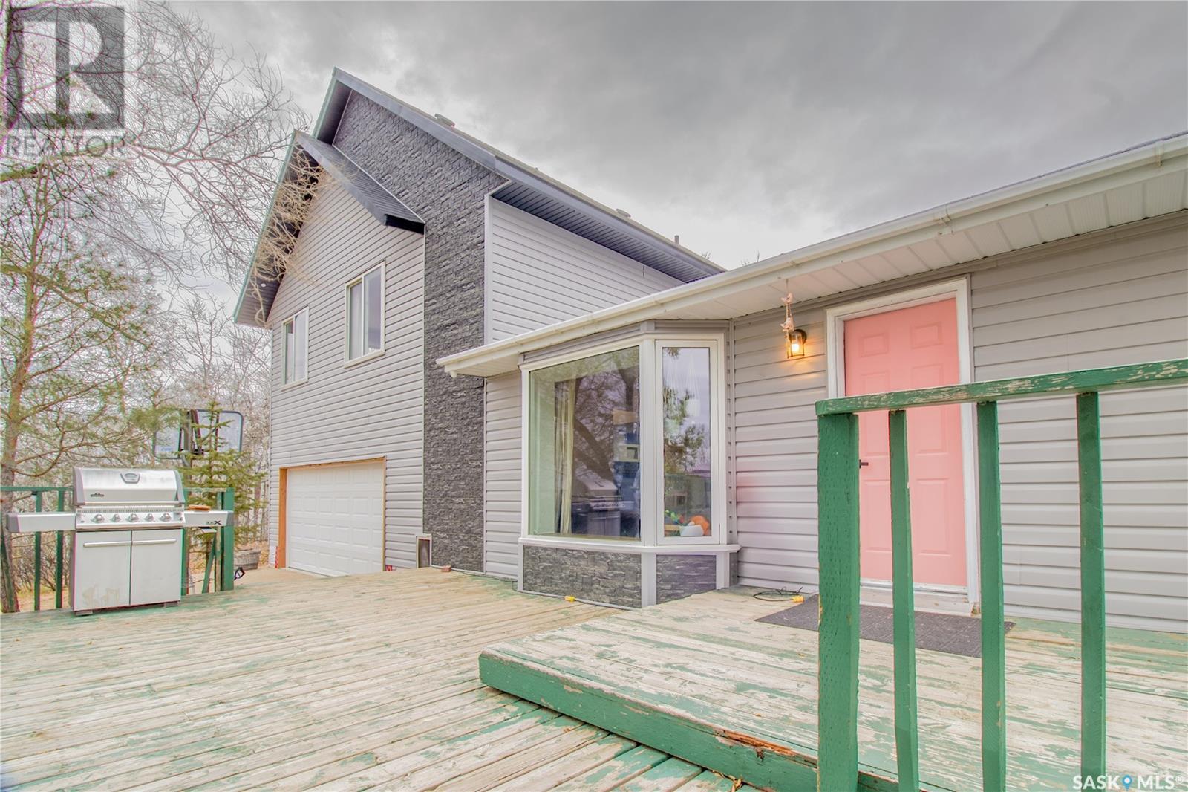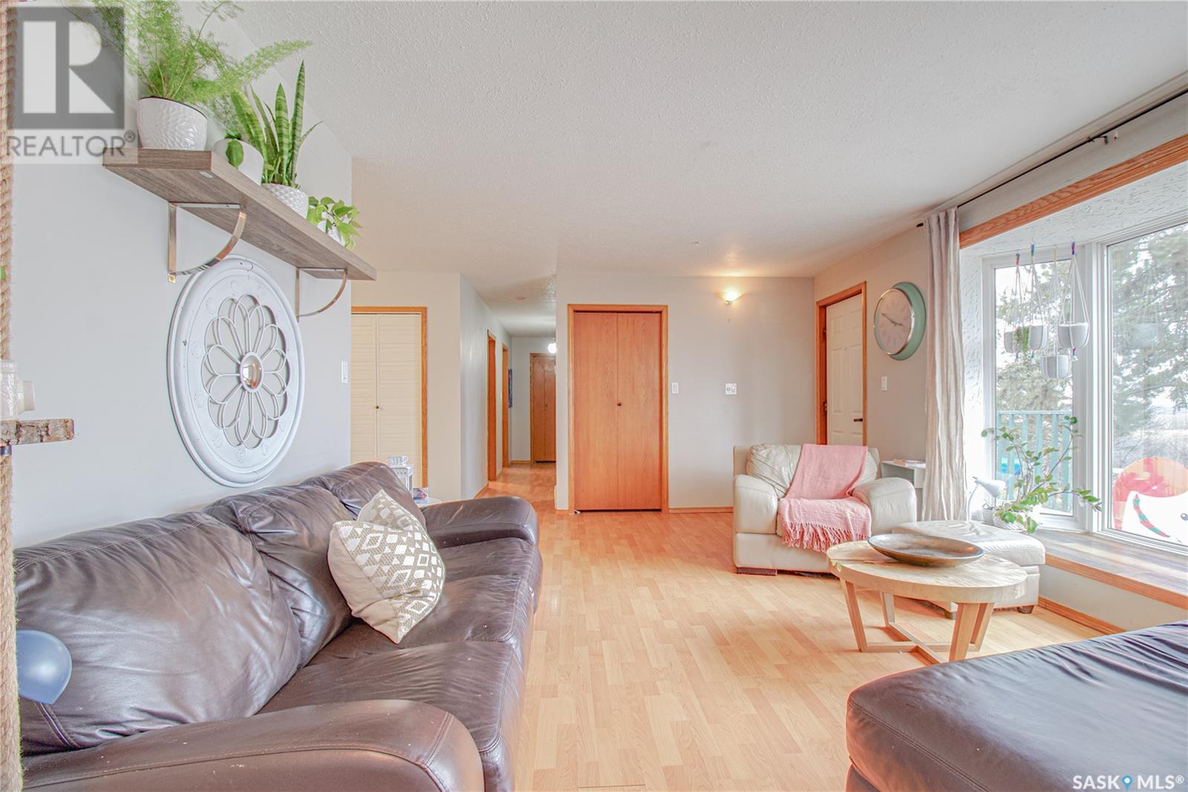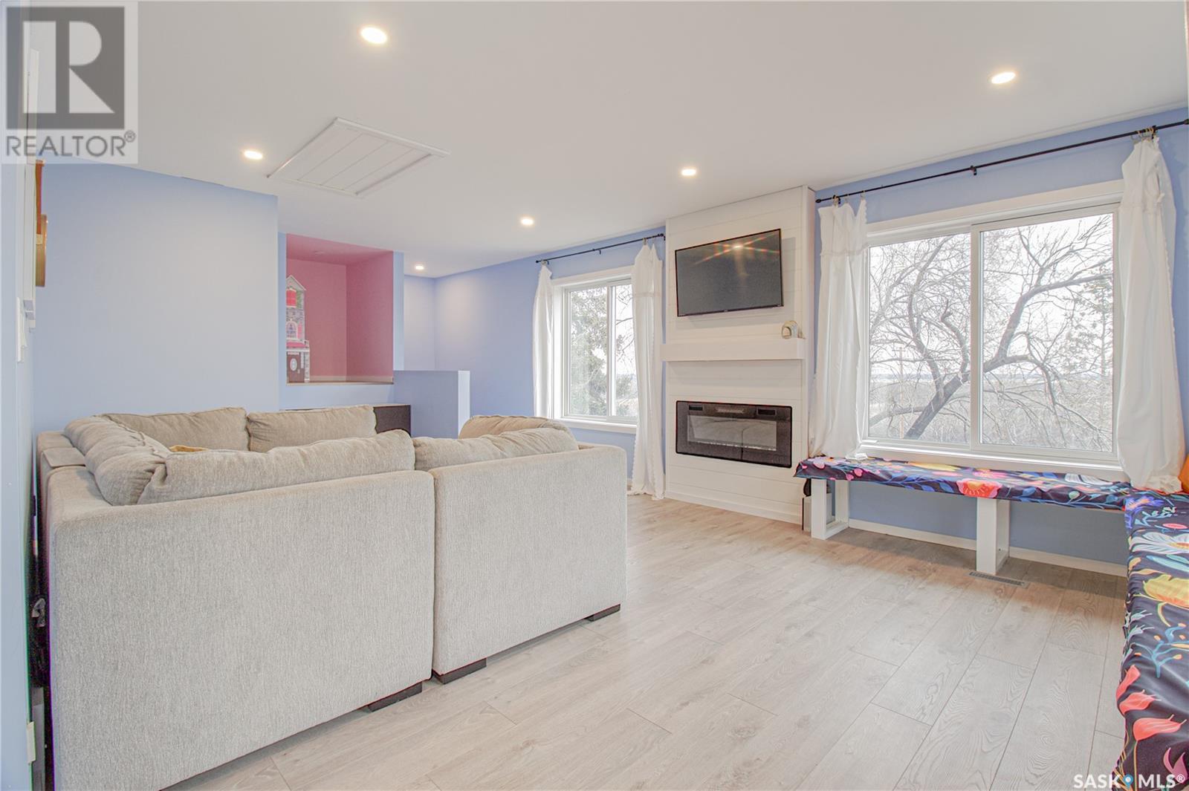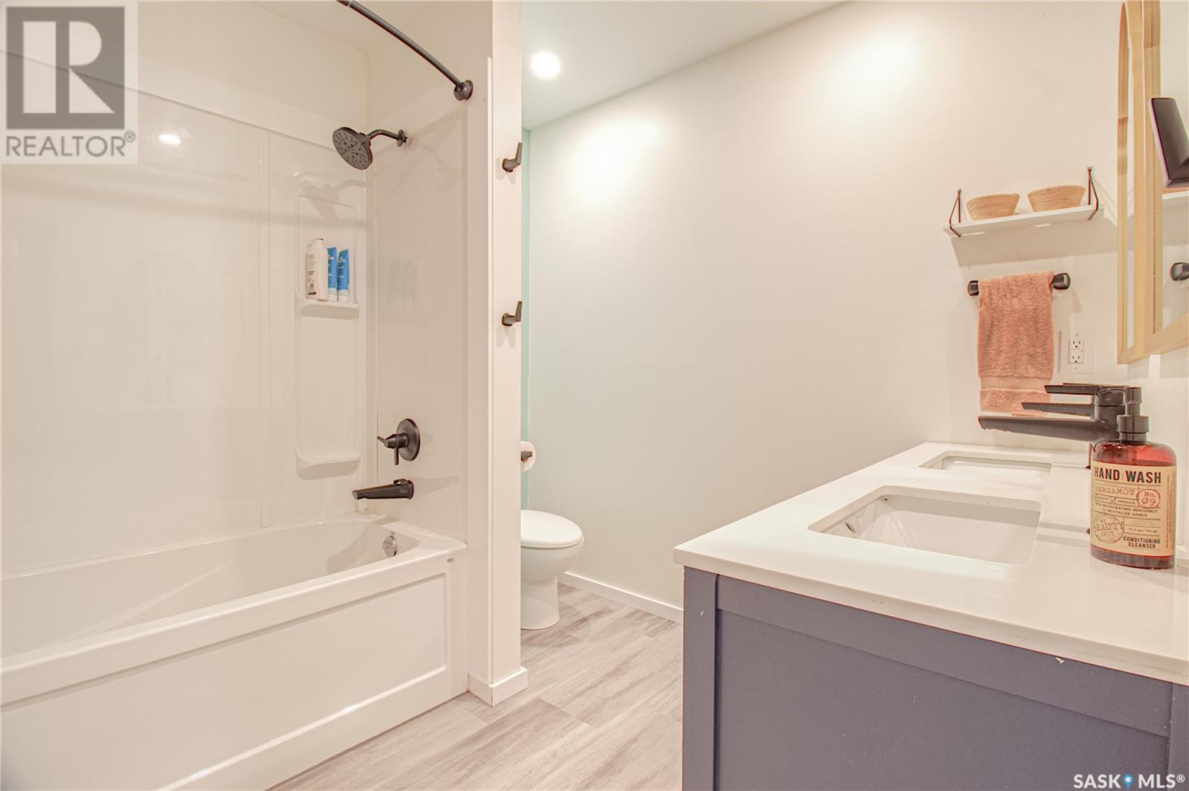38 O'malley Road Vanscoy Rm No. 345, Saskatchewan S7K 1N2
$419,900
Just 22 minutes from Saskatoon, with pavement leading right to the entrance, this stunning 1-acre property offers the perfect blend of peaceful country living and city accessibility. With over 2,100 sq feet of living space, including a thoughtfully designed 2022 addition. Step inside to discover a bright & inviting main floor, where south-facing windows flood the space with natural sunlight. The living area features laminate flooring, seamlessly tying the rooms together. The kitchen provides counter & storage space, offering endless potential for modern updates. While the previous sunshine ceiling awaits your finishing touches, the layout is a functional canvas ready for transformation. This level also includes 3 bedrooms, one of which features a 2pc ensuite. The sunroom, a versatile space with a separate entrance, 2pc bath & oversized windows offer picturesque views of nature. What an ideal setting for a home-based business, an art or fitness studio, or a peaceful retreat to recharge. Take a few steps up to the living area above the garage & find a cozy family room. Complete with built-in bench seating, an electric fireplace, and stunning south-facing prairie views. Adjacent to the family room, a den with balcony access offers a quiet spot for work. The primary suite is a true haven, boasting serene backyard views, a 5 pc ensuite, & spacious walk-in closet. Practicality meets comfort with the functional mudroom room leading directly into the insulated double-attached garage plus a heated 32x40 quonset/workshop & outdoor sheds. The yard is fully fenced with fruit trees & a garden area to grow your own vegetables. Relax on the generously sized deck with unobstructed views of the Pike Lake park land. This property is a rare find, offering a harmonious blend of privacy, space, and potential. Whether you're looking for a place to entertain, create, or unwind, this acreage is ready to welcome you home. (id:44479)
Property Details
| MLS® Number | SK988605 |
| Property Type | Single Family |
| Features | Acreage, Treed, Irregular Lot Size, Rolling, Balcony |
| Structure | Deck |
Building
| Bathroom Total | 4 |
| Bedrooms Total | 4 |
| Appliances | Washer, Refrigerator, Dishwasher, Dryer, Microwave, Window Coverings, Garage Door Opener Remote(s), Hood Fan, Storage Shed, Stove |
| Architectural Style | 2 Level |
| Basement Development | Not Applicable |
| Basement Type | Crawl Space (not Applicable) |
| Constructed Date | 1983 |
| Cooling Type | Central Air Conditioning |
| Fireplace Fuel | Electric |
| Fireplace Present | Yes |
| Fireplace Type | Conventional |
| Heating Fuel | Natural Gas |
| Heating Type | Forced Air |
| Stories Total | 2 |
| Size Interior | 2132 Sqft |
| Type | House |
Parking
| Attached Garage | |
| Gravel | |
| Parking Space(s) | 8 |
Land
| Acreage | Yes |
| Fence Type | Fence |
| Landscape Features | Lawn, Garden Area |
| Size Irregular | 1.00 |
| Size Total | 1 Ac |
| Size Total Text | 1 Ac |
Rooms
| Level | Type | Length | Width | Dimensions |
|---|---|---|---|---|
| Second Level | Den | 6 ft ,5 in | 11 ft ,5 in | 6 ft ,5 in x 11 ft ,5 in |
| Second Level | Primary Bedroom | 11 ft ,4 in | 11 ft | 11 ft ,4 in x 11 ft |
| Second Level | 5pc Ensuite Bath | Measurements not available | ||
| Second Level | Family Room | 21 ft | 13 ft ,8 in | 21 ft x 13 ft ,8 in |
| Main Level | Kitchen/dining Room | 19 ft ,2 in | 13 ft | 19 ft ,2 in x 13 ft |
| Main Level | Living Room | 12 ft ,2 in | 17 ft ,3 in | 12 ft ,2 in x 17 ft ,3 in |
| Main Level | 4pc Bathroom | Measurements not available | ||
| Main Level | Bedroom | 12 ft | 12 ft ,4 in | 12 ft x 12 ft ,4 in |
| Main Level | 2pc Bathroom | Measurements not available | ||
| Main Level | Bedroom | 9 ft ,8 in | 9 ft ,8 in x Measurements not available | |
| Main Level | Bedroom | 10 ft ,8 in | 8 ft ,4 in | 10 ft ,8 in x 8 ft ,4 in |
| Main Level | Mud Room | 7 ft ,7 in | 5 ft ,8 in | 7 ft ,7 in x 5 ft ,8 in |
| Main Level | Sunroom | 20 ft | 12 ft | 20 ft x 12 ft |
| Main Level | 2pc Bathroom | Measurements not available | ||
| Main Level | Laundry Room | Measurements not available |
https://www.realtor.ca/real-estate/27675122/38-omalley-road-vanscoy-rm-no-345
Interested?
Contact us for more information
Heather Kehoe
Salesperson
www.saskatoonrealestateexpert.com/
310 Wellman Lane - #210
Saskatoon, Saskatchewan S7T 0J1
(306) 653-8222
(306) 242-5503






































