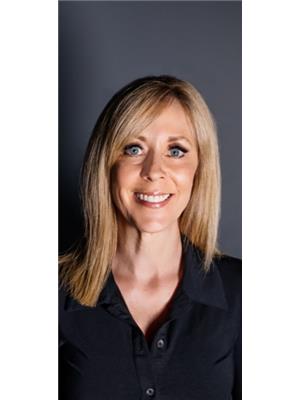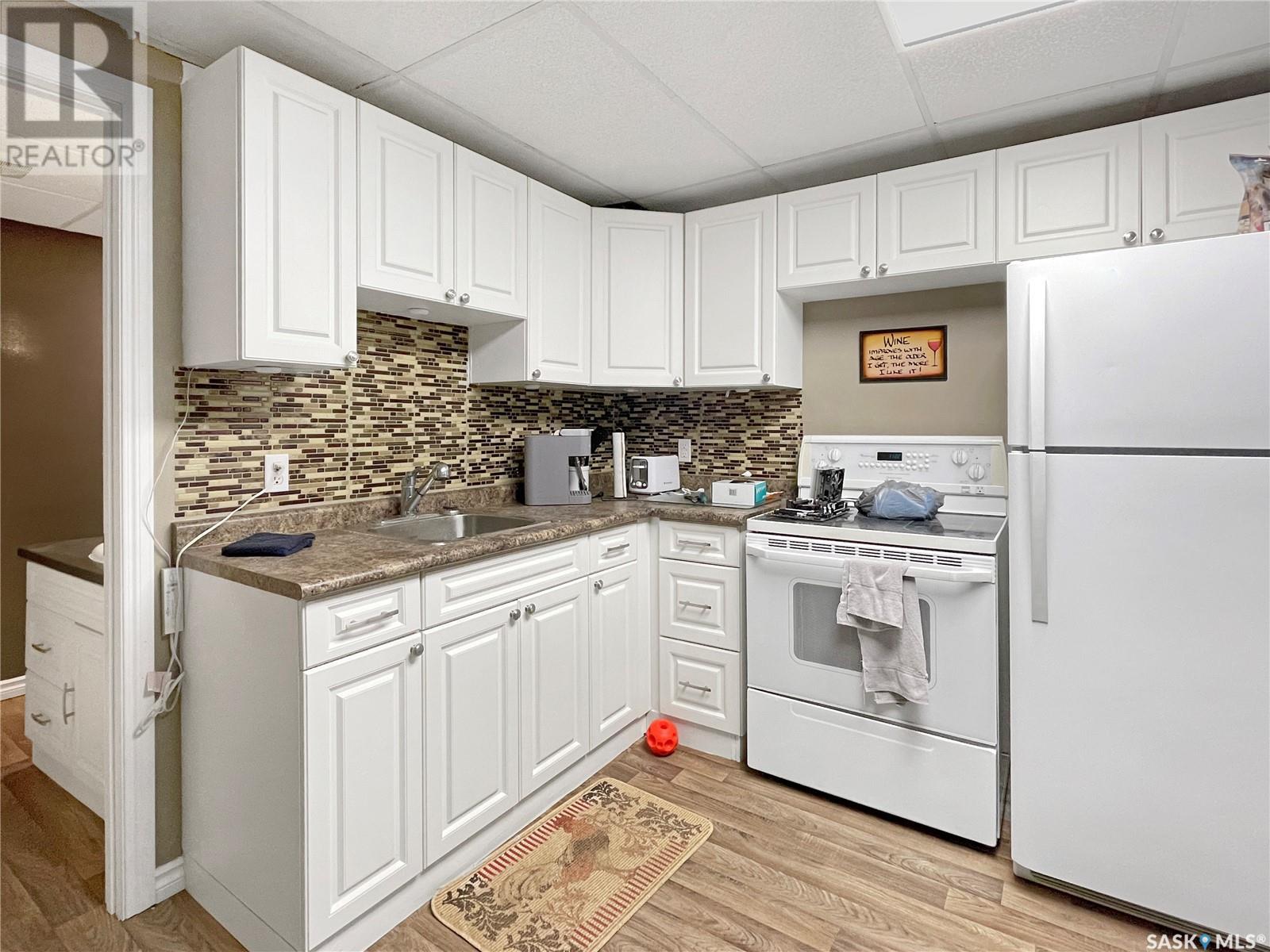1512 91st Street North Battleford, Saskatchewan S9A 0A1
$209,000
Beautiful west side bungalow with unobstructed views! Welcome to this lovely 3 bedroom, 2 bath family home with amazing curb appeal, situated in a highly sought after west side neighbourhood. When you enter the home you are greeted by a spacious living room with original hardwood floors and large picture window where you can take in the incredible sunsets. The dining room provides ample space for family meals or entertaining, complete with built in shelves and a garden door to the large outdoor deck. The kitchen has stylish wood cupboards and a stunning backsplash. This main floor also features 2 nice sized bedrooms and a 4 pc bath. In the basement you'll find a large recreation room with vinyl plank flooring, a full kitchen and a 3 pc bath. A 3rd bedroom with laminate floor is also on this level, as well as, space for an office or a homework station. There is ample parking in the front drive and behind the home in a double graveled drive. The home is fully fenced for privacy and also has raised garden beds for those avid gardeners. This home is located close to schools and the walking trail. Did I mention the view? Don't miss your opportunity to view this wonderful west side bungalow. Call for you showing today! (id:44479)
Property Details
| MLS® Number | SK988536 |
| Property Type | Single Family |
| Neigbourhood | Kinsmen Park |
| Features | Treed, Rectangular |
| Structure | Deck |
Building
| Bathroom Total | 2 |
| Bedrooms Total | 3 |
| Appliances | Washer, Refrigerator, Dishwasher, Dryer, Microwave, Window Coverings, Storage Shed, Stove |
| Architectural Style | Bungalow |
| Basement Development | Finished |
| Basement Type | Full (finished) |
| Constructed Date | 1965 |
| Cooling Type | Central Air Conditioning |
| Heating Fuel | Natural Gas |
| Heating Type | Forced Air |
| Stories Total | 1 |
| Size Interior | 900 Sqft |
| Type | House |
Parking
| None | |
| Gravel | |
| Parking Space(s) | 4 |
Land
| Acreage | No |
| Fence Type | Fence |
| Landscape Features | Lawn |
| Size Frontage | 50 Ft |
| Size Irregular | 6000.00 |
| Size Total | 6000 Sqft |
| Size Total Text | 6000 Sqft |
Rooms
| Level | Type | Length | Width | Dimensions |
|---|---|---|---|---|
| Basement | Other | 23 ft ,2 in | 10 ft ,11 in | 23 ft ,2 in x 10 ft ,11 in |
| Basement | 3pc Bathroom | 6 ft ,11 in | 6 ft ,3 in | 6 ft ,11 in x 6 ft ,3 in |
| Basement | Laundry Room | 8 ft ,3 in | 11 ft ,9 in | 8 ft ,3 in x 11 ft ,9 in |
| Basement | Bedroom | 11 ft ,7 in | 10 ft ,5 in | 11 ft ,7 in x 10 ft ,5 in |
| Main Level | Living Room | 18 ft ,11 in | 11 ft ,11 in | 18 ft ,11 in x 11 ft ,11 in |
| Main Level | Dining Room | 11 ft ,11 in | 8 ft ,7 in | 11 ft ,11 in x 8 ft ,7 in |
| Main Level | Kitchen | 10 ft | 8 ft ,5 in | 10 ft x 8 ft ,5 in |
| Main Level | Bedroom | 11 ft ,10 in | 9 ft | 11 ft ,10 in x 9 ft |
| Main Level | 4pc Bathroom | 8 ft ,5 in | 4 ft ,11 in | 8 ft ,5 in x 4 ft ,11 in |
| Main Level | Bedroom | 11 ft ,10 in | 9 ft ,8 in | 11 ft ,10 in x 9 ft ,8 in |
https://www.realtor.ca/real-estate/27668127/1512-91st-street-north-battleford-kinsmen-park
Interested?
Contact us for more information

Virginia Winterhalt
Salesperson
dreamrealtysk.com

1541 100th Street
North Battleford, Saskatchewan S9A 0W3
(306) 445-5555
(306) 445-5066
dreamrealtysk.com

























