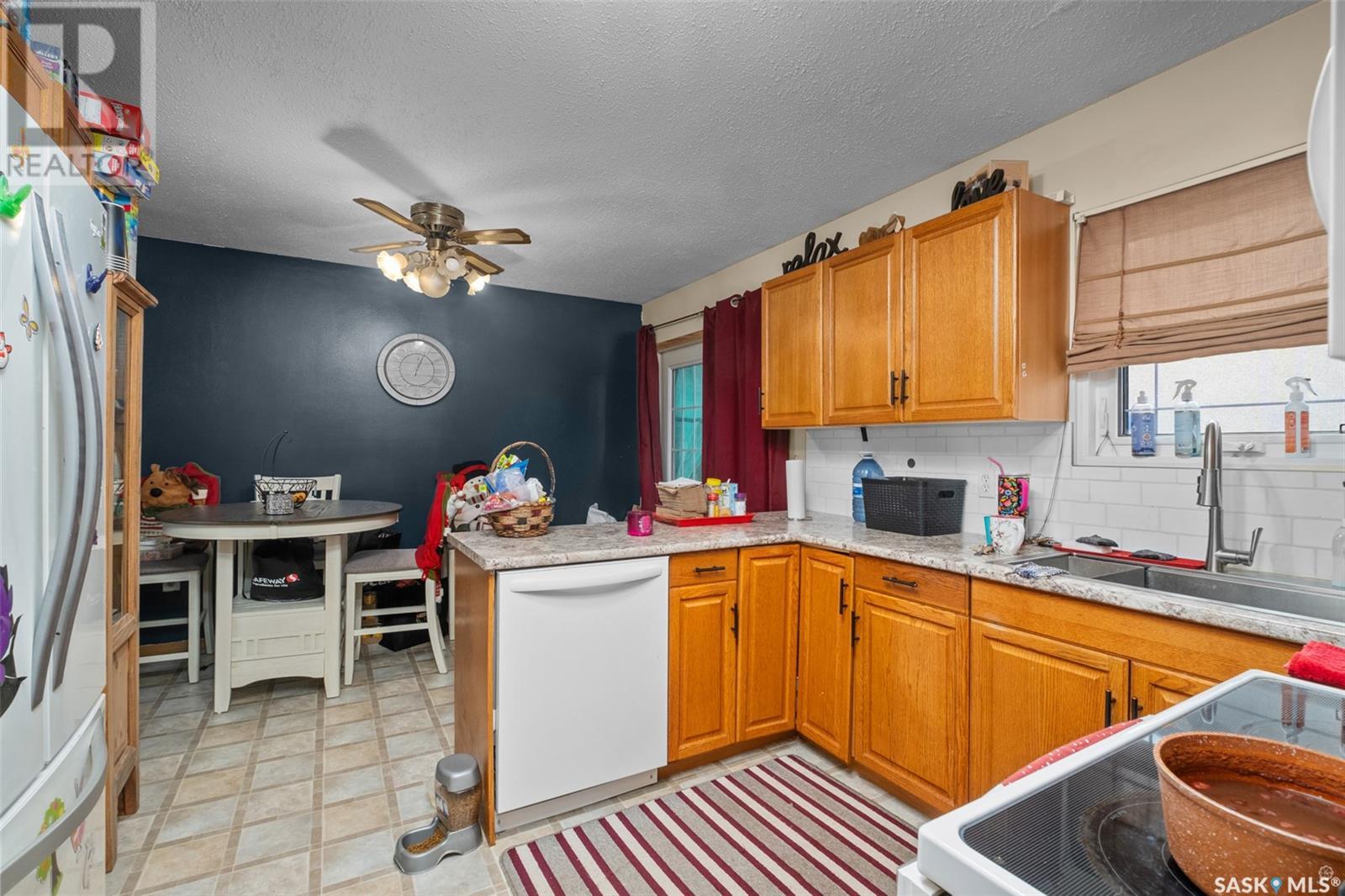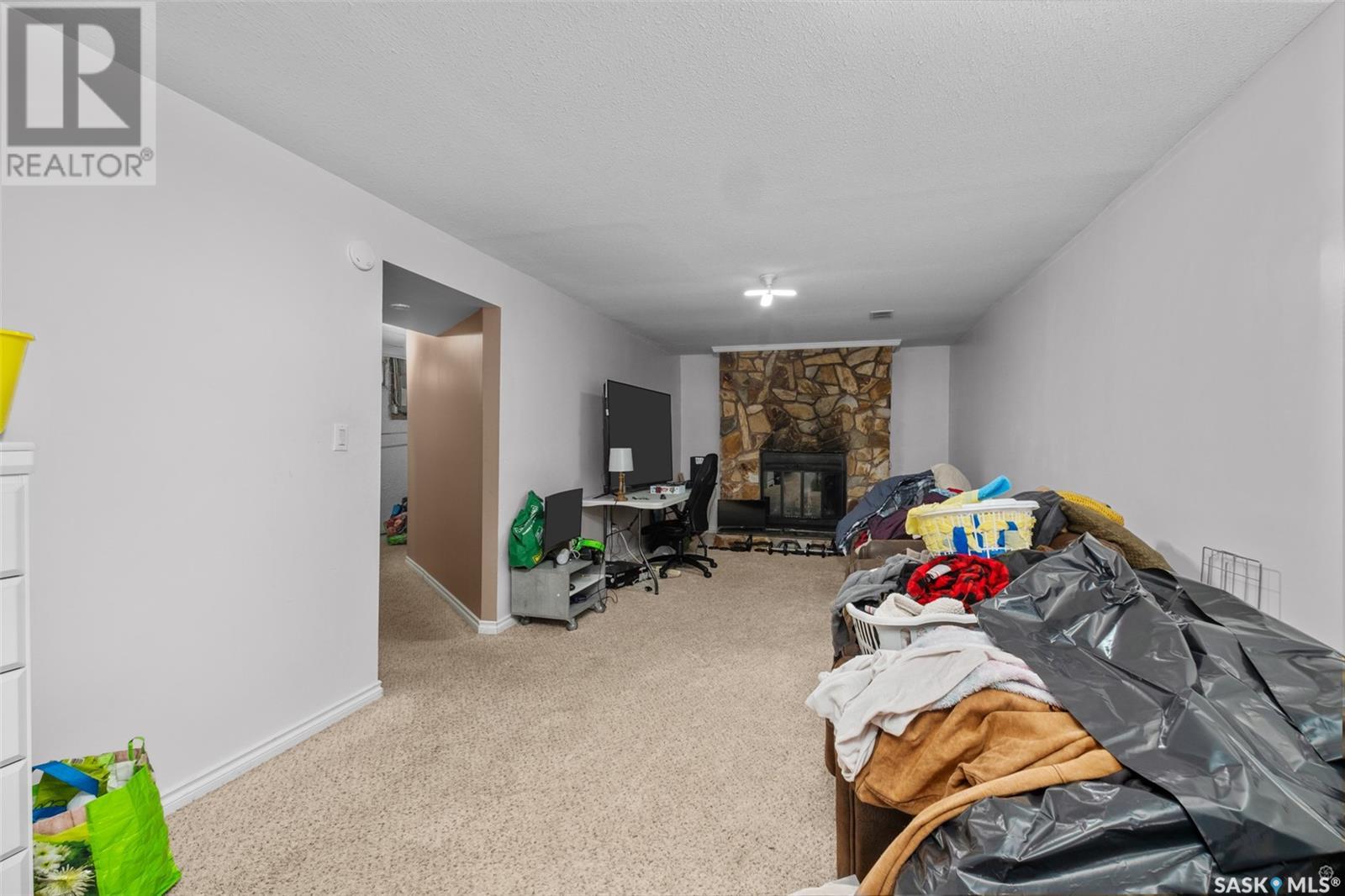1195 Branion Drive Prince Albert, Saskatchewan S6V 2S7
$274,900
Charming 3 bedroom and 2 bathroom family home ideally located across from schools and parks, offering both convenience and comfort. Thoughtful upgrades include a new furnace, hot water heater, updated windows, water lines, fresh paint throughout and a new toilet and sink in the basement bathroom. Additional updates include newer shingles and appliances, including the washer and dryer. The main floor offers a spacious living room with a large window flooding the space with natural light, a bright eat-in kitchen that has a large peninsula island, sleek backsplash, plenty of storage space and a sunny South facing window. There is a patio door that leads to an expansive South facing deck, perfect for relaxing and entertaining. The main floor is complete with 3 good sized bedrooms and a 4 piece bathroom. The full basement features a versatile family room, a convenient 2 piece bathroom with a modern white vanity, laundry room, utility room and ample storage space. Outside, the fully fenced corner lot is enhanced by mature trees, a patio area, a deck with a natural gas bbq hookup, a single attached garage and a concrete parking pad for additional parking. Don't miss out on making this family home your own! (id:44479)
Property Details
| MLS® Number | SK988433 |
| Property Type | Single Family |
| Neigbourhood | Crescent Heights |
| Features | Treed, Corner Site, Rectangular |
| Structure | Deck, Patio(s) |
Building
| Bathroom Total | 2 |
| Bedrooms Total | 3 |
| Appliances | Washer, Refrigerator, Dishwasher, Dryer, Microwave, Alarm System, Window Coverings, Garage Door Opener Remote(s), Storage Shed, Stove |
| Architectural Style | Bungalow |
| Basement Development | Finished |
| Basement Type | Full (finished) |
| Constructed Date | 1973 |
| Cooling Type | Central Air Conditioning |
| Fire Protection | Alarm System |
| Fireplace Fuel | Wood |
| Fireplace Present | Yes |
| Fireplace Type | Conventional |
| Heating Fuel | Natural Gas |
| Heating Type | Forced Air |
| Stories Total | 1 |
| Size Interior | 990 Sqft |
| Type | House |
Parking
| Attached Garage | |
| Parking Pad | |
| Parking Space(s) | 2 |
Land
| Acreage | No |
| Fence Type | Fence |
| Landscape Features | Lawn |
| Size Frontage | 57 Ft ,1 In |
| Size Irregular | 6572.00 |
| Size Total | 6572 Sqft |
| Size Total Text | 6572 Sqft |
Rooms
| Level | Type | Length | Width | Dimensions |
|---|---|---|---|---|
| Basement | Family Room | 37 ft ,9 in | 10 ft ,6 in | 37 ft ,9 in x 10 ft ,6 in |
| Basement | Storage | 11 ft | 8 ft ,8 in | 11 ft x 8 ft ,8 in |
| Basement | 2pc Bathroom | 8 ft | 5 ft | 8 ft x 5 ft |
| Basement | Laundry Room | 10 ft ,9 in | 6 ft ,7 in | 10 ft ,9 in x 6 ft ,7 in |
| Basement | Utility Room | 12 ft | 6 ft | 12 ft x 6 ft |
| Main Level | Living Room | 18 ft ,1 in | 13 ft ,4 in | 18 ft ,1 in x 13 ft ,4 in |
| Main Level | Kitchen | 16 ft | 11 ft ,6 in | 16 ft x 11 ft ,6 in |
| Main Level | Primary Bedroom | 11 ft ,8 in | 11 ft ,6 in | 11 ft ,8 in x 11 ft ,6 in |
| Main Level | Bedroom | 9 ft ,7 in | 8 ft | 9 ft ,7 in x 8 ft |
| Main Level | Bedroom | 11 ft ,4 in | 8 ft ,4 in | 11 ft ,4 in x 8 ft ,4 in |
| Main Level | 4pc Bathroom | 8 ft | 5 ft | 8 ft x 5 ft |
https://www.realtor.ca/real-estate/27668759/1195-branion-drive-prince-albert-crescent-heights
Interested?
Contact us for more information

Adam Schmalz
Associate Broker
2730-2nd Avenue West
Prince Albert, Saskatchewan S6V 5E6
(306) 763-1133
(306) 763-0331



























